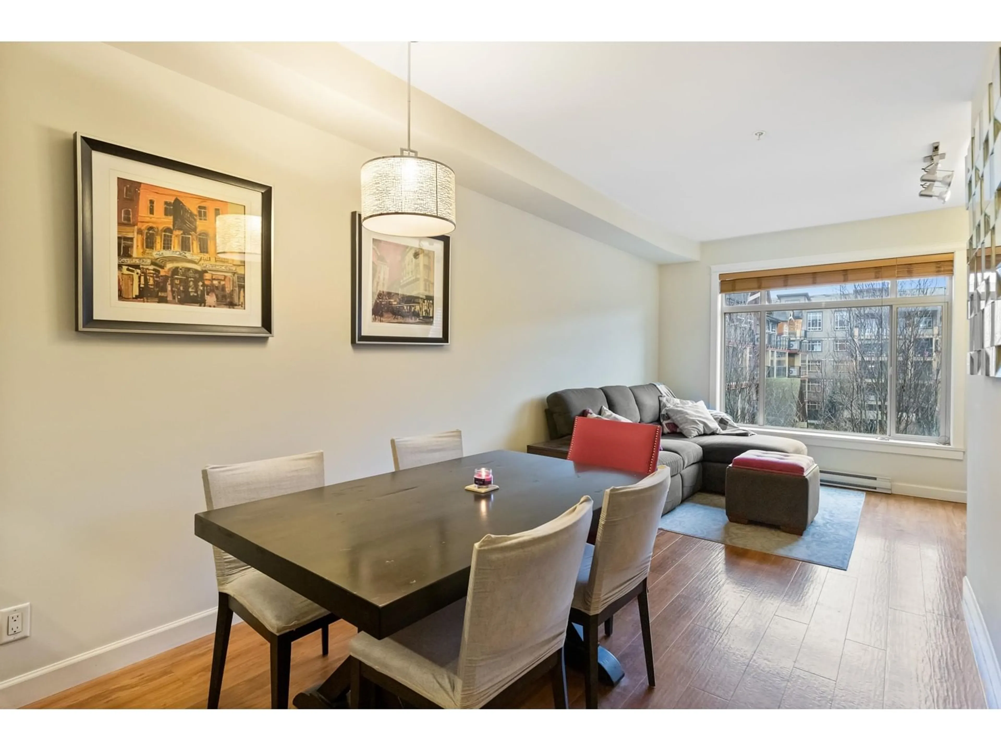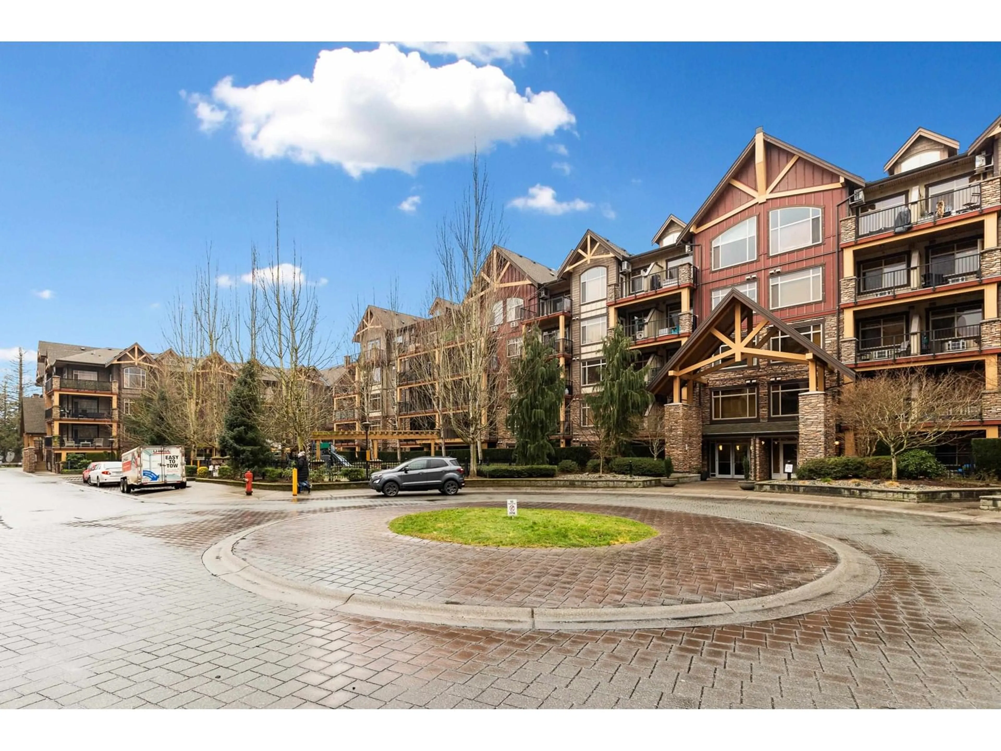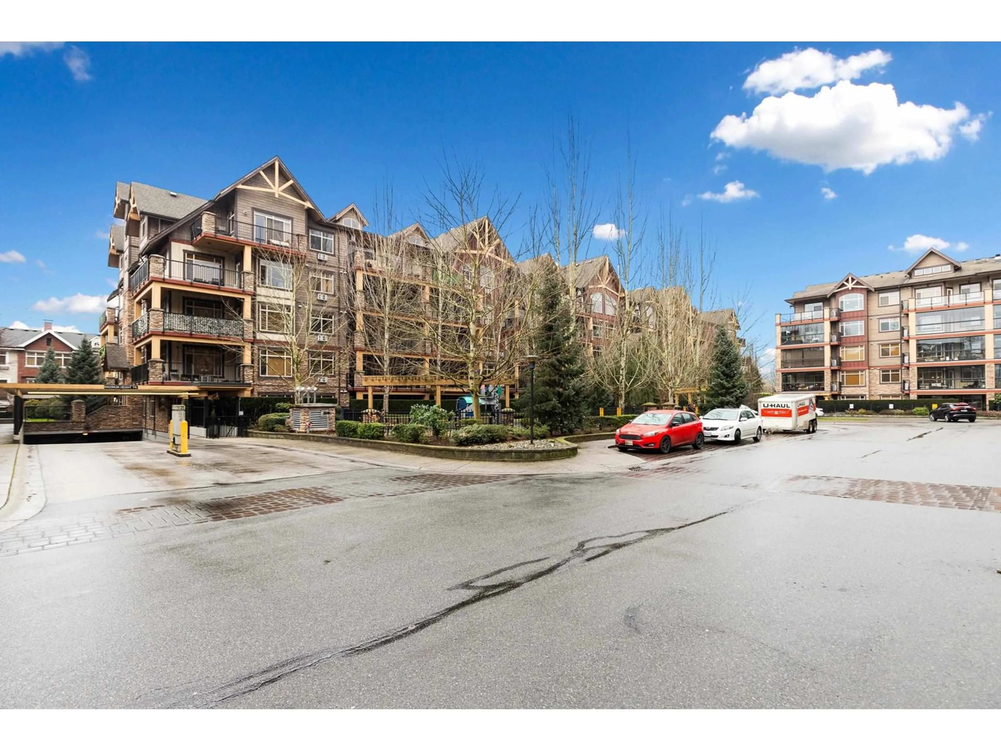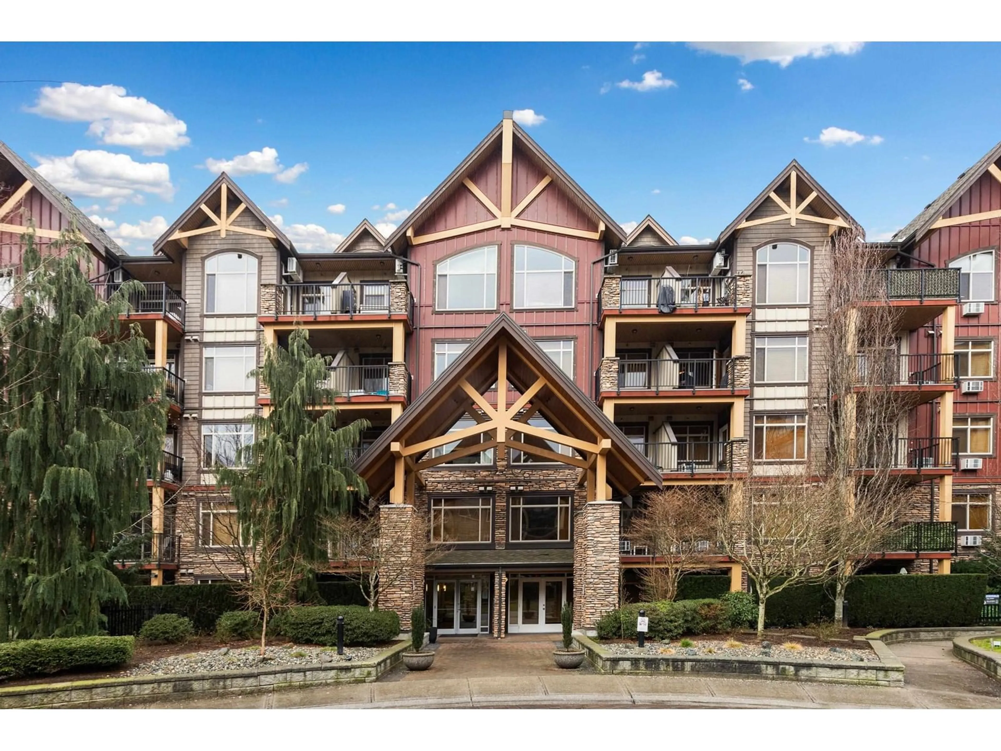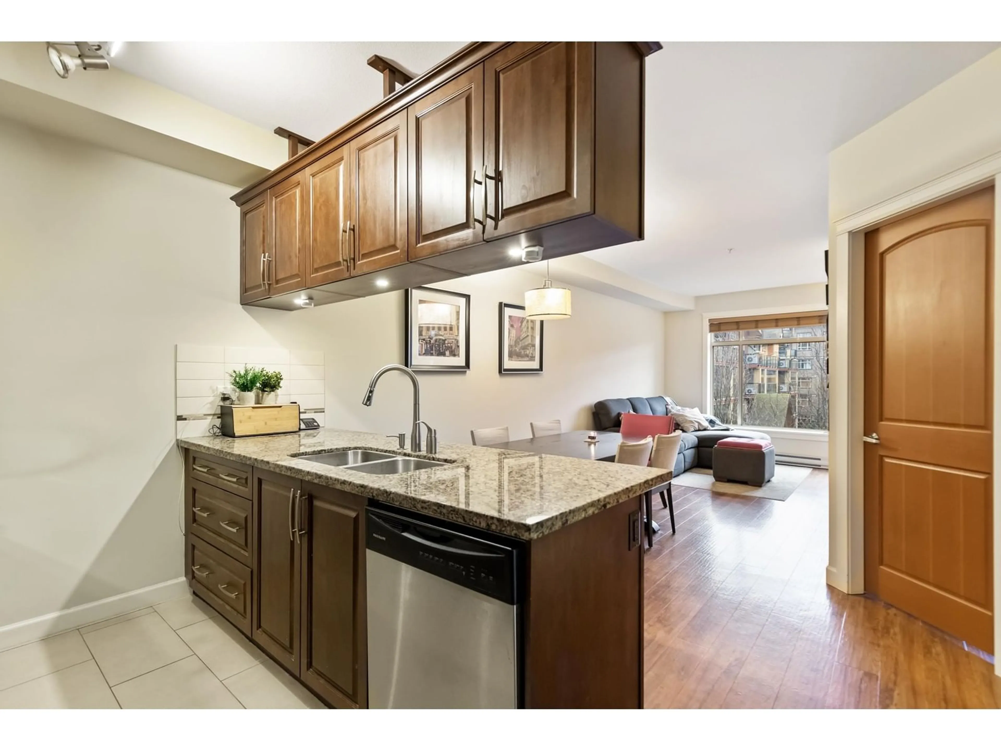471 - 8328 207A, Langley, British Columbia V2Y0K5
Contact us about this property
Highlights
Estimated ValueThis is the price Wahi expects this property to sell for.
The calculation is powered by our Instant Home Value Estimate, which uses current market and property price trends to estimate your home’s value with a 90% accuracy rate.Not available
Price/Sqft$664/sqft
Est. Mortgage$2,233/mo
Maintenance fees$421/mo
Tax Amount (2024)$3,024/yr
Days On Market123 days
Description
Charming south-facing 1-bedroom plus den in the highly sought-after Yorkson Creek! The spacious open floor plan features laminate flooring throughout, stainless steel appliances, granite countertops, high-end cabinetry, heated bathroom floors and double sinks in the bathroom, air conditioning in the bedroom, in-suite laundry, a cozy electric fireplace, and 9 ft ceilings with faux wood blinds. The property offers two underground parking stalls and a large storage locker. Conveniently located within walking distance to schools, parks, shopping, and transit. Pet-friendly building with a dog park just seconds away. (id:39198)
Property Details
Interior
Features
Exterior
Parking
Garage spaces -
Garage type -
Total parking spaces 2
Condo Details
Amenities
Exercise Centre, Laundry - In Suite
Inclusions
Property History
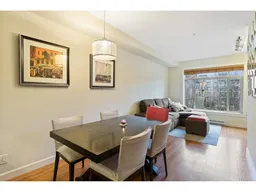 34
34
