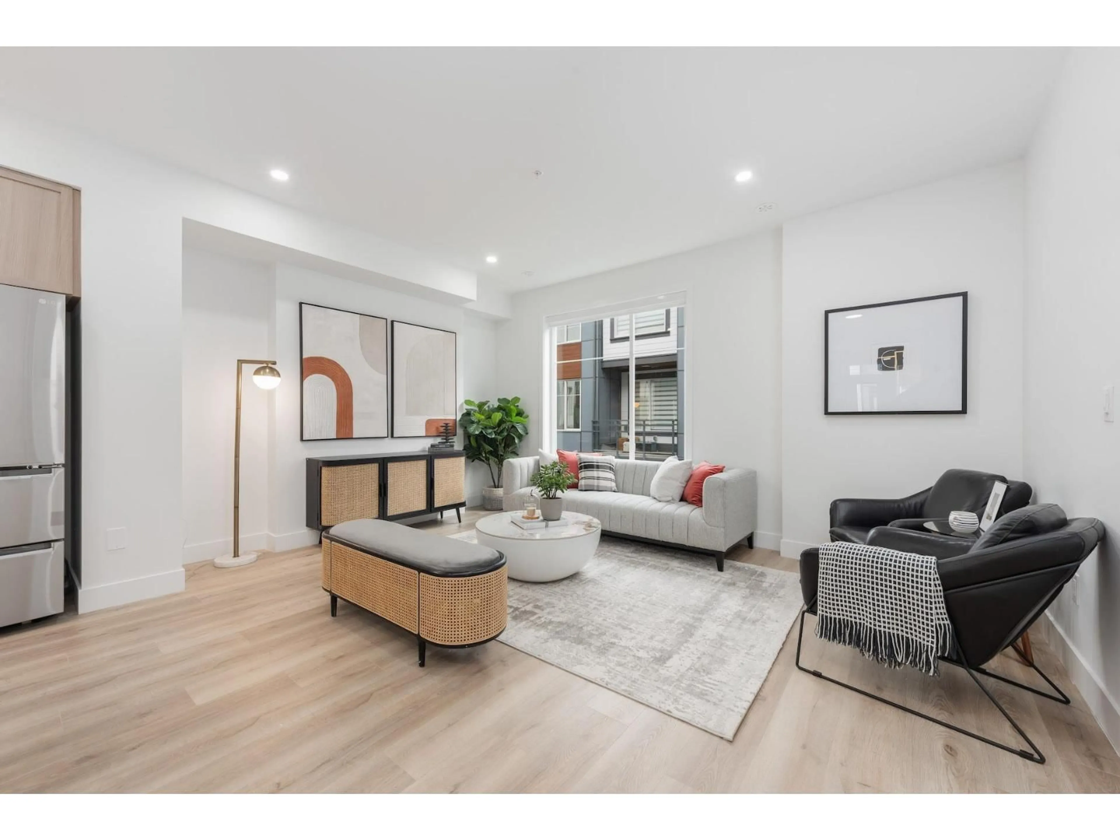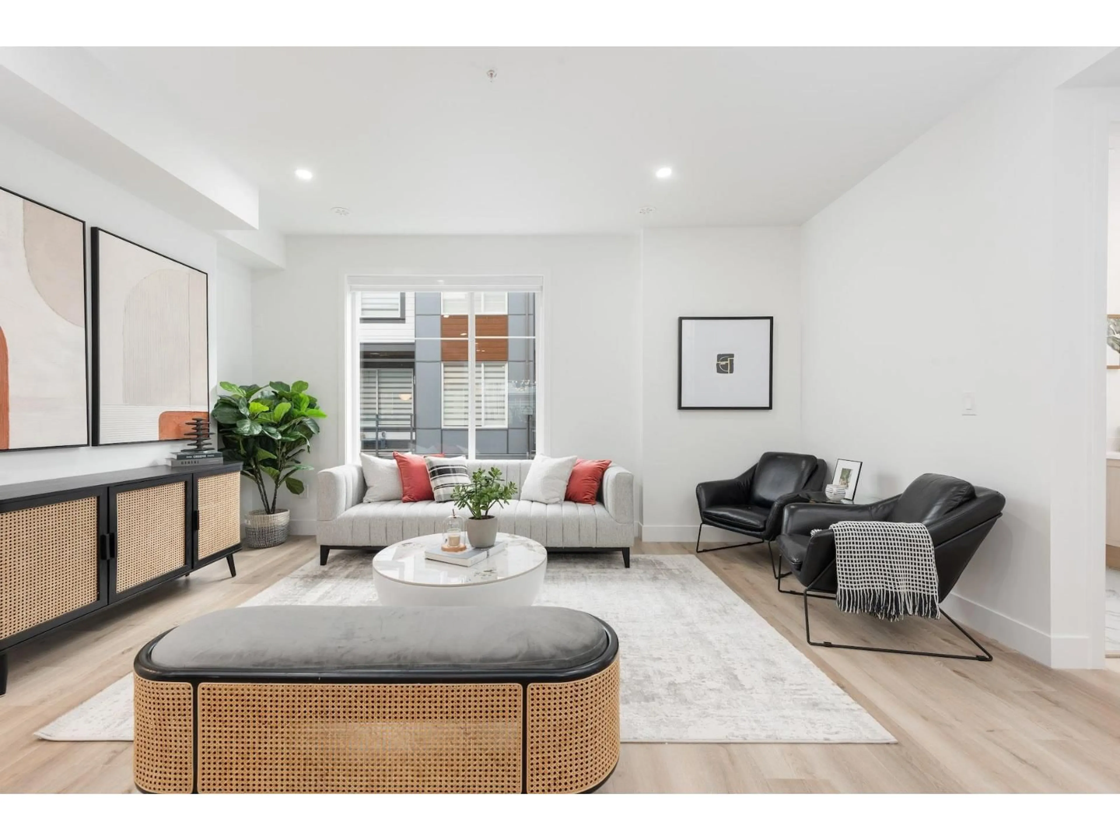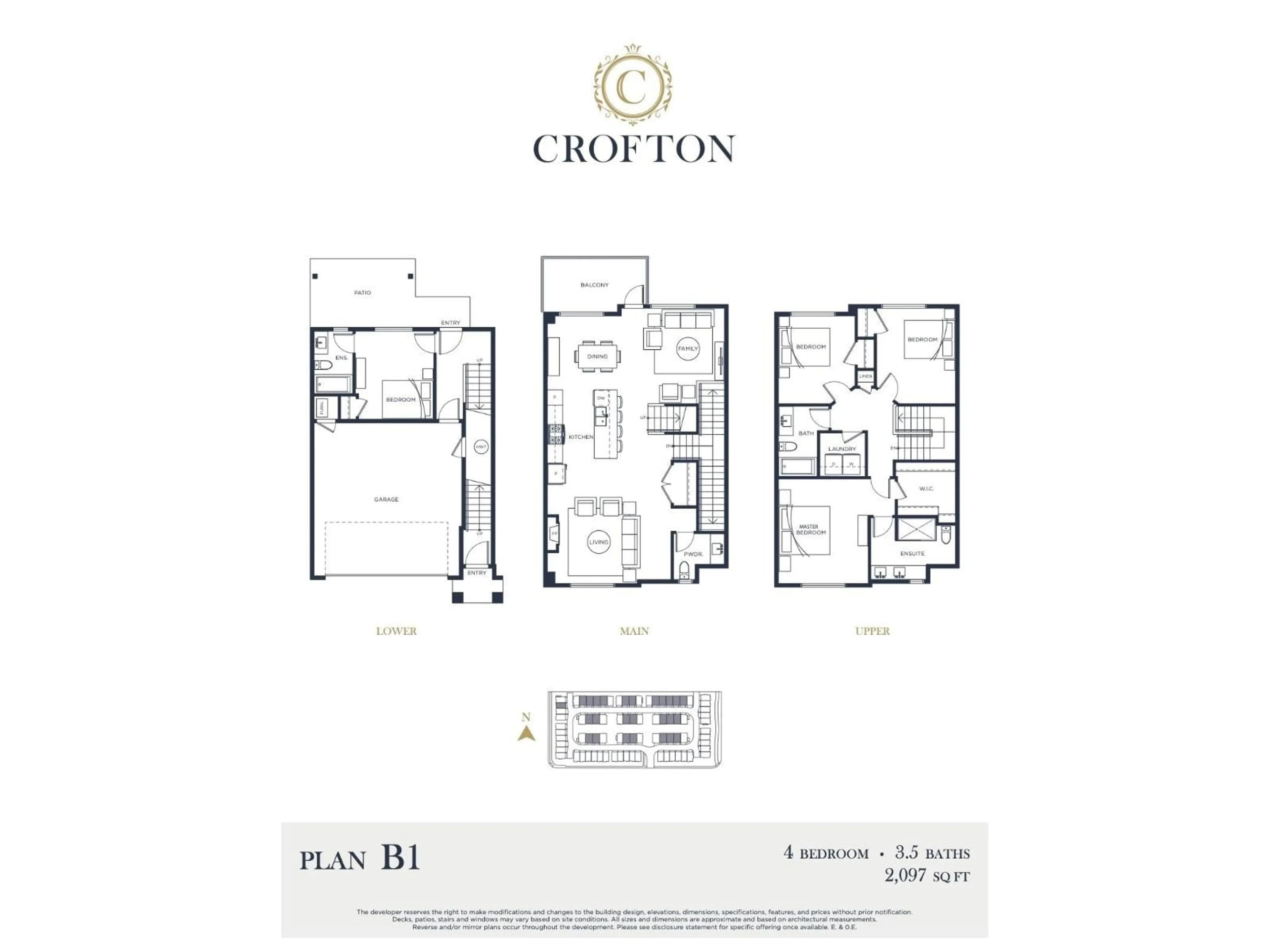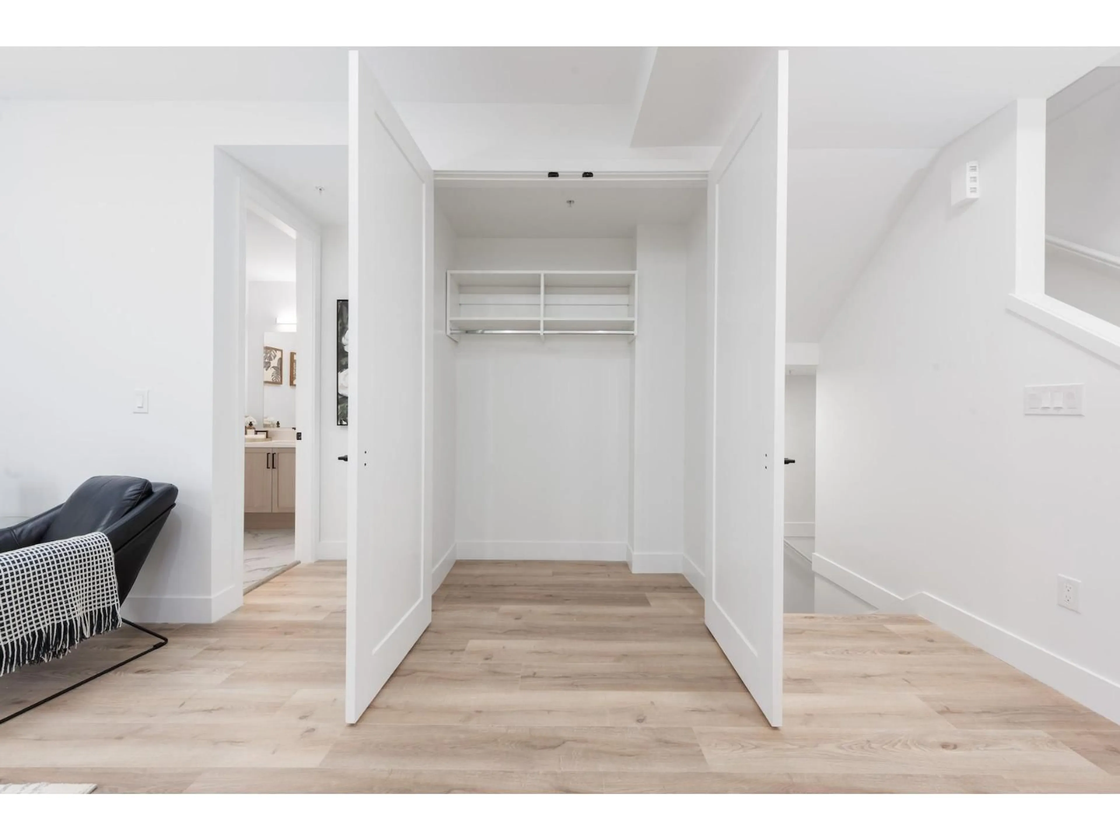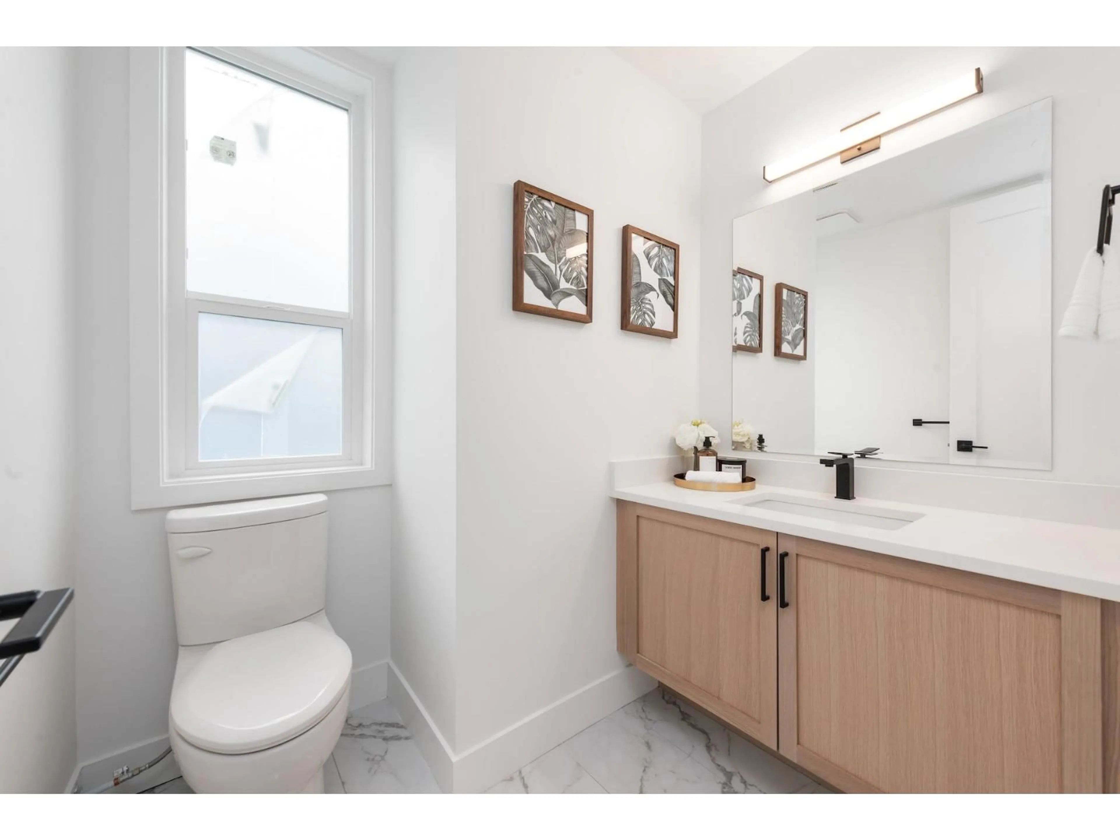46 - 20763 76, Langley, British Columbia V2Y3N8
Contact us about this property
Highlights
Estimated valueThis is the price Wahi expects this property to sell for.
The calculation is powered by our Instant Home Value Estimate, which uses current market and property price trends to estimate your home’s value with a 90% accuracy rate.Not available
Price/Sqft$500/sqft
Monthly cost
Open Calculator
Description
Welcome to CROFTON, the newly constructed final phase in Willoughby Heights by Atrium Developments. Offering some of the largest, move-in ready 3 and 4 bedroom townhomes on the market. Designed for modern families, these homes feature open-concept spacious layouts, bright and stylish interiors, and over-height double-car garages for added convenience. Gorgeous LG kitchen appliances with 5-burner gas range and A/C standard in all homes. Offering a prime location close to top-rated schools, parks, shopping, and transit. Crofton is Langley's BEST value offering the perfect blend space, comfort, and accessibility. Come and view our beautifully staged show homes. Sales Centre is open on Saturdays and Sundays from 1 to 5 PM. Enter through home #67. (id:39198)
Property Details
Interior
Features
Exterior
Parking
Garage spaces -
Garage type -
Total parking spaces 2
Condo Details
Amenities
Laundry - In Suite
Inclusions
Property History
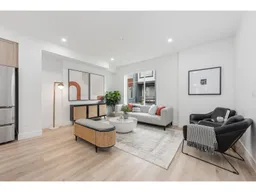 38
38
