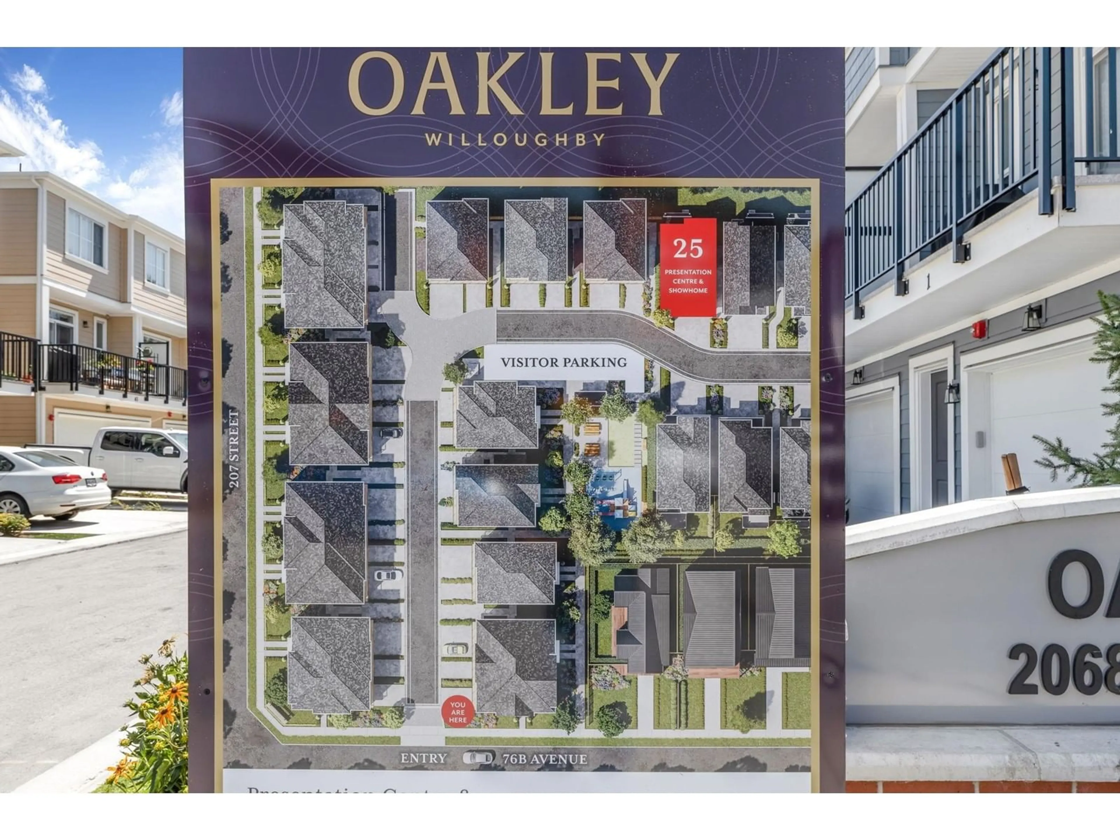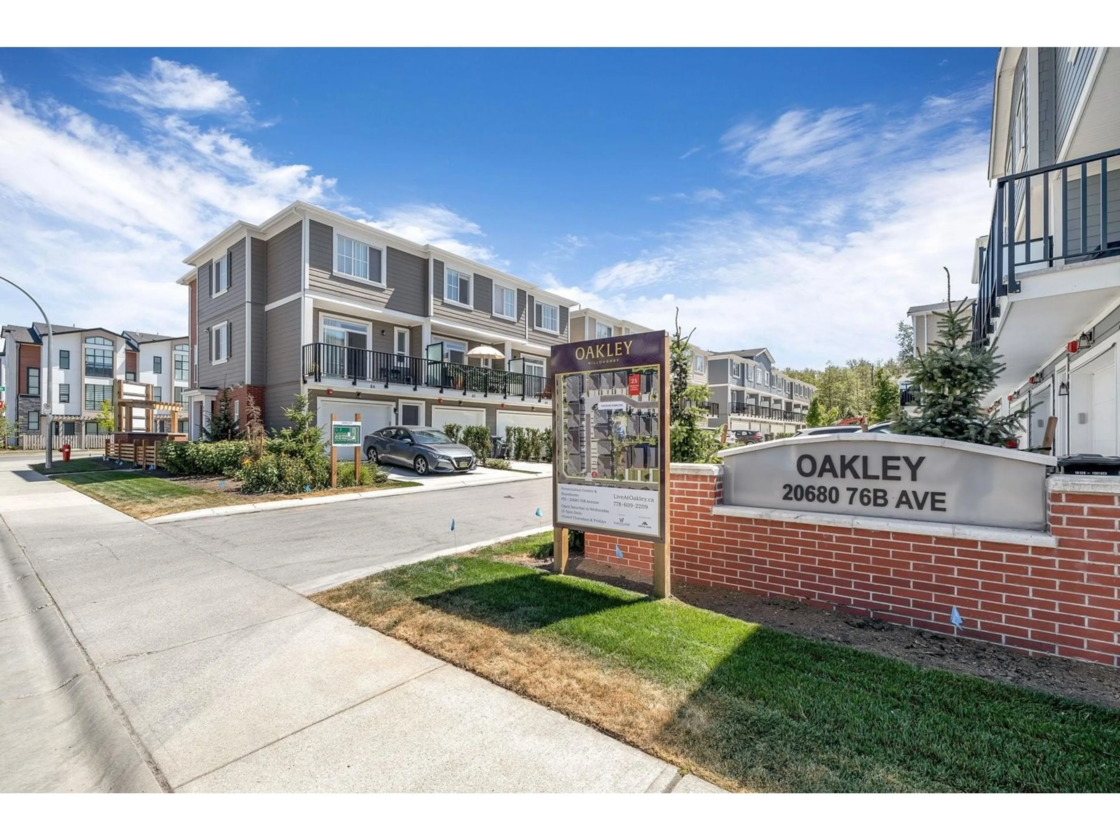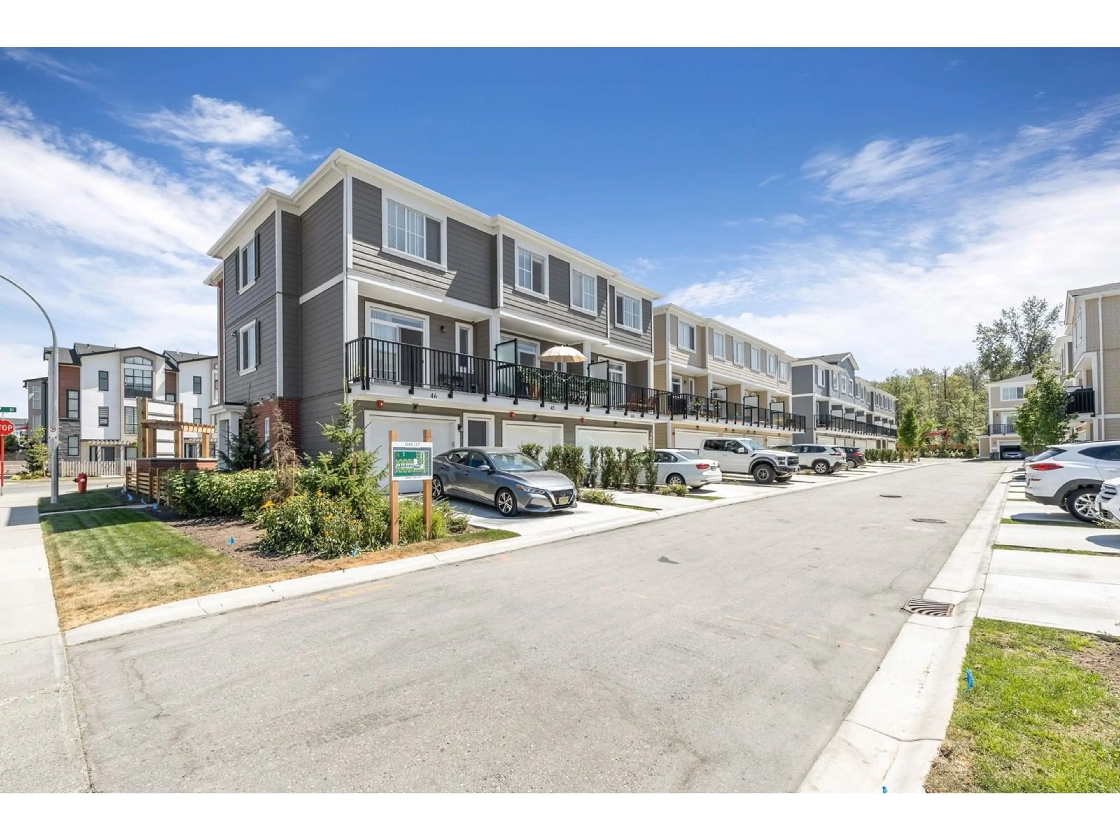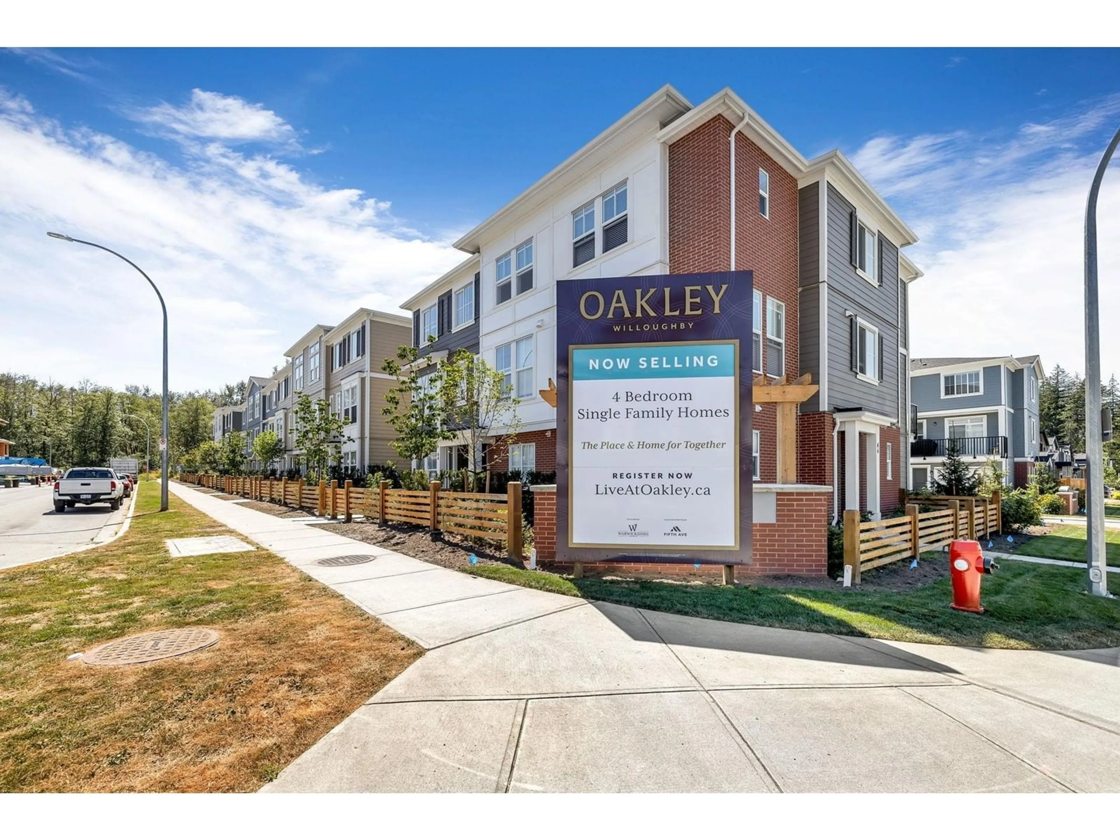44 - 20680 76B, Langley, British Columbia V2Y2S5
Contact us about this property
Highlights
Estimated valueThis is the price Wahi expects this property to sell for.
The calculation is powered by our Instant Home Value Estimate, which uses current market and property price trends to estimate your home’s value with a 90% accuracy rate.Not available
Price/Sqft$630/sqft
Monthly cost
Open Calculator
Description
This stunning corner-unit townhouse offers 4 bedrooms and 3.5 bathrooms, providing spacious and modern living. The main level features a bright, open-concept living area and a gorgeous kitchen with quartz countertops, a large island, sleek white cabinetry, and a top-tier appliance package. Enjoy soft-close doors and drawers, under-cabinet lighting, and a balcony perfect for BBQ gatherings. Upstairs, you'll find large bedrooms, including a primary suite with a walk-in closet. The finished basement includes a fourth bedroom and full bathroom, ideal for guests or as a potential mortgage helper. The home comes with a double garage and a full driveway for extra parking, plus a landscaped backyard. Located within walking distance of top-rated schools. (id:39198)
Property Details
Interior
Features
Exterior
Parking
Garage spaces -
Garage type -
Total parking spaces 4
Condo Details
Inclusions
Property History
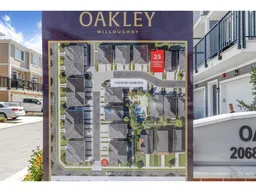 34
34
