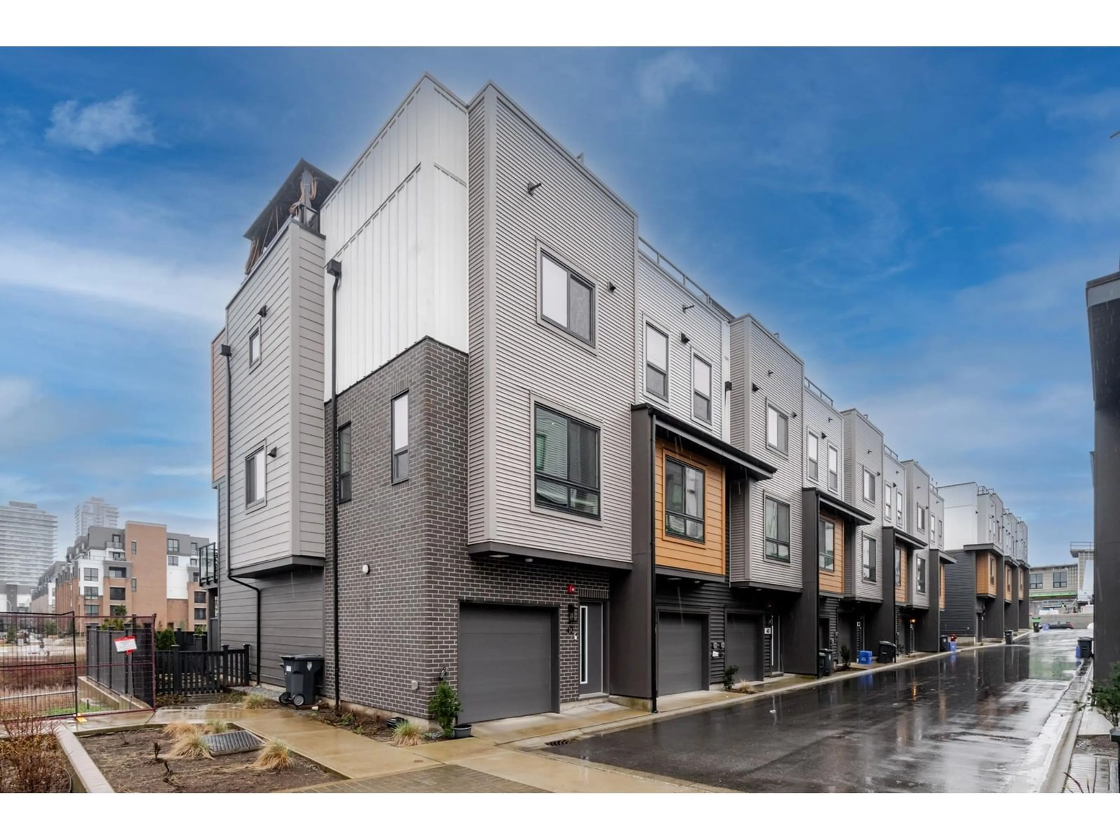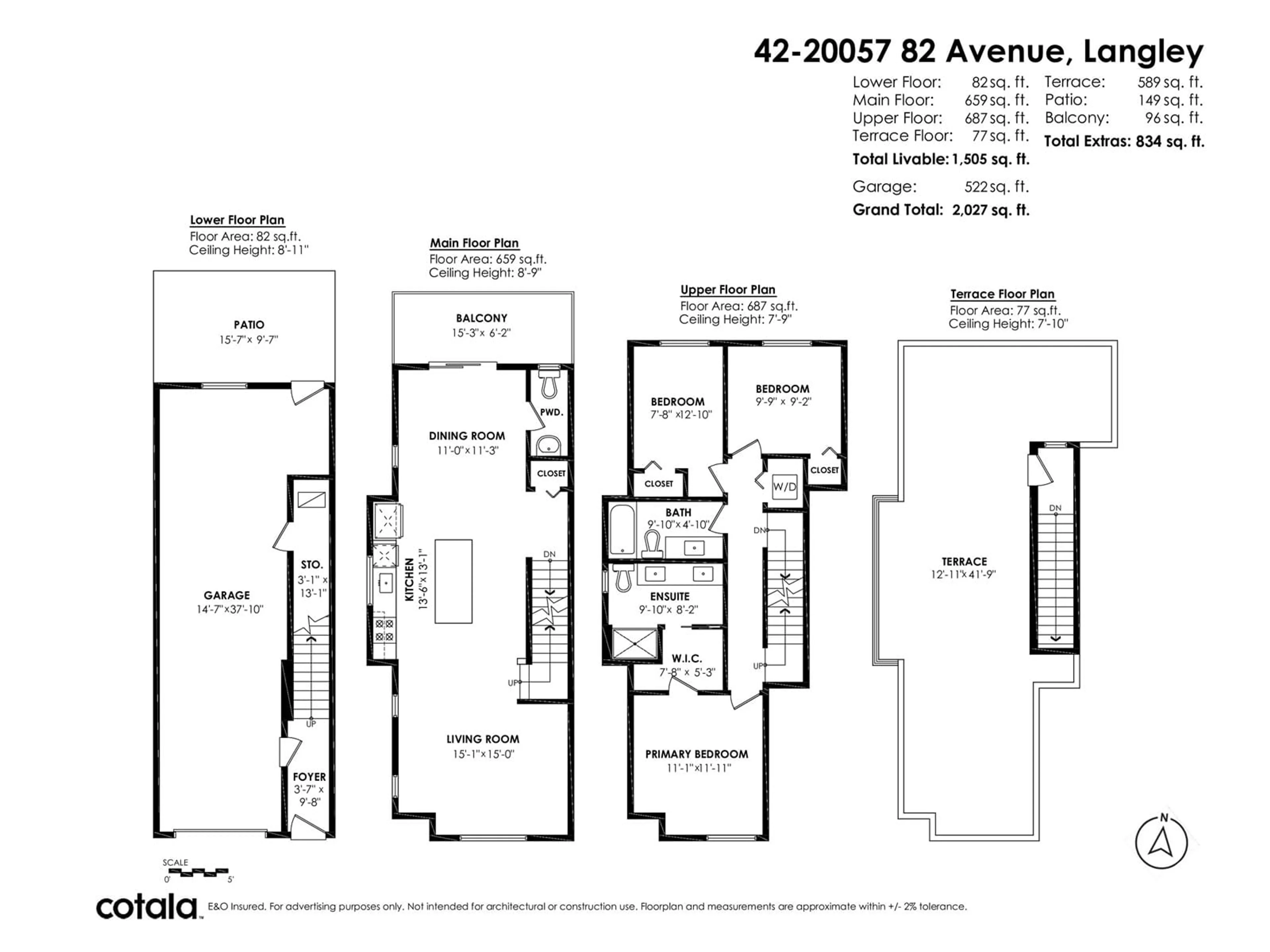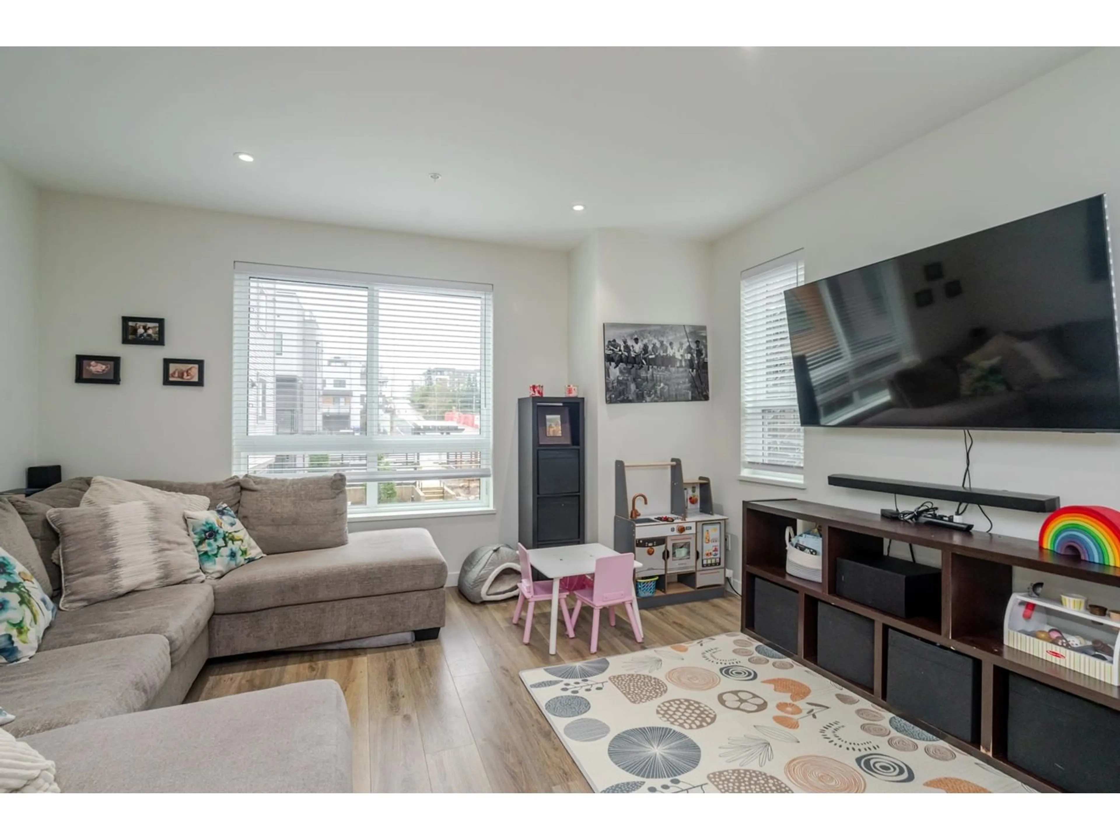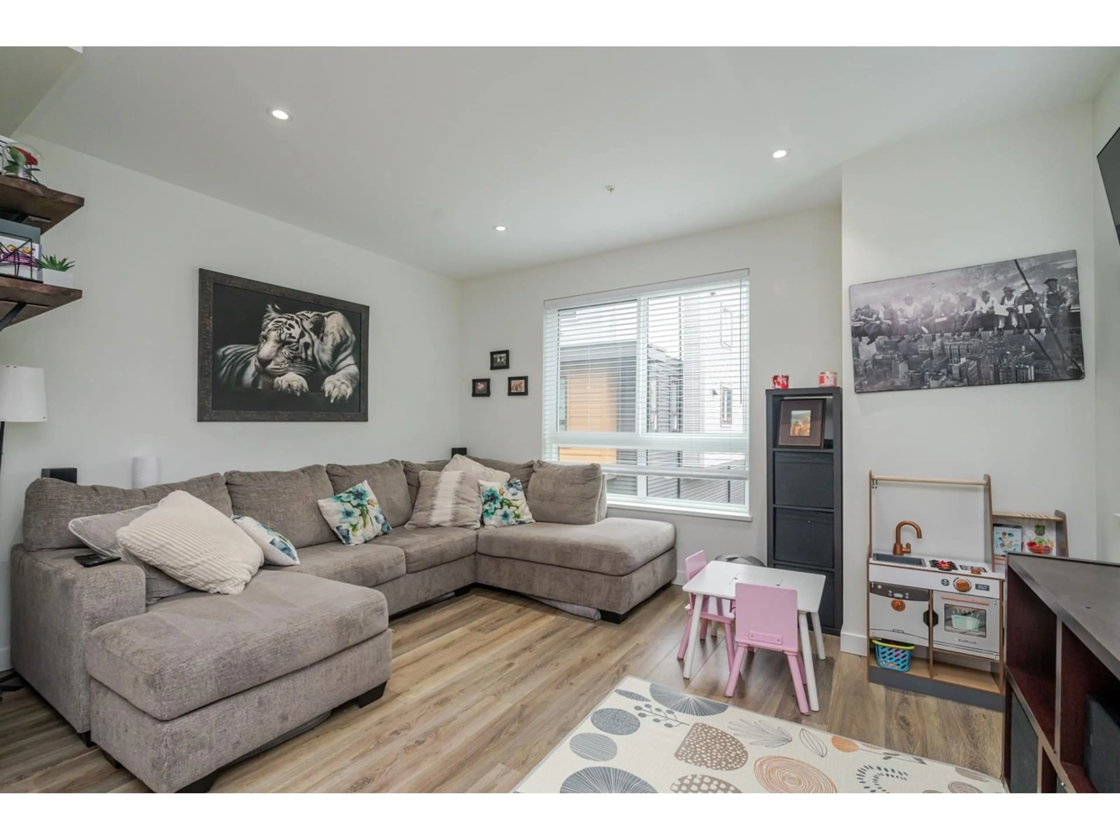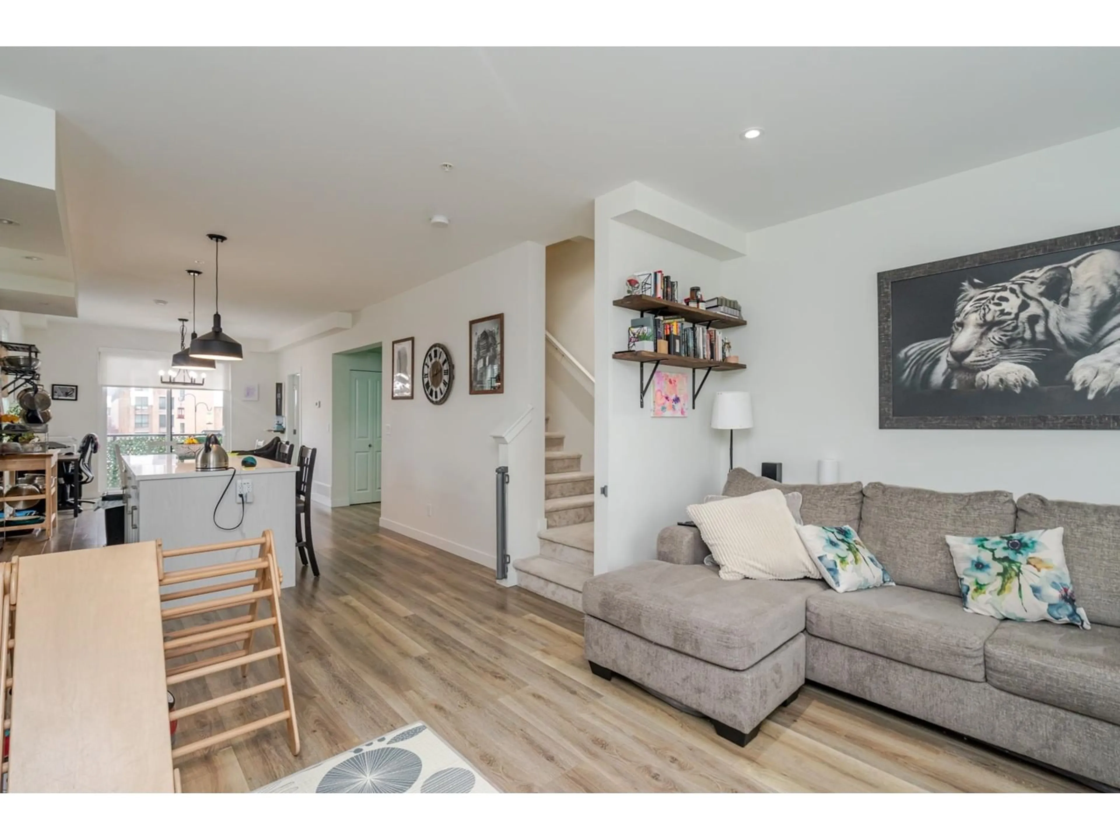42 - 20057 82, Langley, British Columbia V2Y3S4
Contact us about this property
Highlights
Estimated ValueThis is the price Wahi expects this property to sell for.
The calculation is powered by our Instant Home Value Estimate, which uses current market and property price trends to estimate your home’s value with a 90% accuracy rate.Not available
Price/Sqft$604/sqft
Est. Mortgage$3,972/mo
Maintenance fees$259/mo
Tax Amount (2024)$4,741/yr
Days On Market22 days
Description
CORNER UNIT WITH 548 SQFT ROOFTOP PATIO OVERLOOKING GREENBELT. This expansive home offers an open-concept main floor with additional windows that flood the space with natural light, along with a convenient powder room. The kitchen is equipped with stainless steel appliances, gas cooking, and a spacious island. Upstairs, you'll find three generously sized bedrooms and two full bathrooms, including a stunning ensuite. Head up to the private, sun-drenched rooftop patio with a BBQ hookup-ideal for enjoying the upcoming spring and summer seasons! Right outside your door, a walking bridge spans a picturesque, natural water feature, and you're just steps away from the amenities and shops at Latimer Village, which include Blacksmith Bakery, restaurants, and kid-friendly playgrounds. (id:39198)
Property Details
Interior
Features
Exterior
Parking
Garage spaces -
Garage type -
Total parking spaces 2
Condo Details
Amenities
Laundry - In Suite
Inclusions
Property History
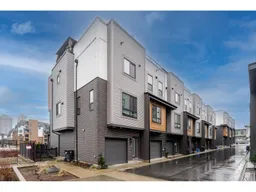 33
33
