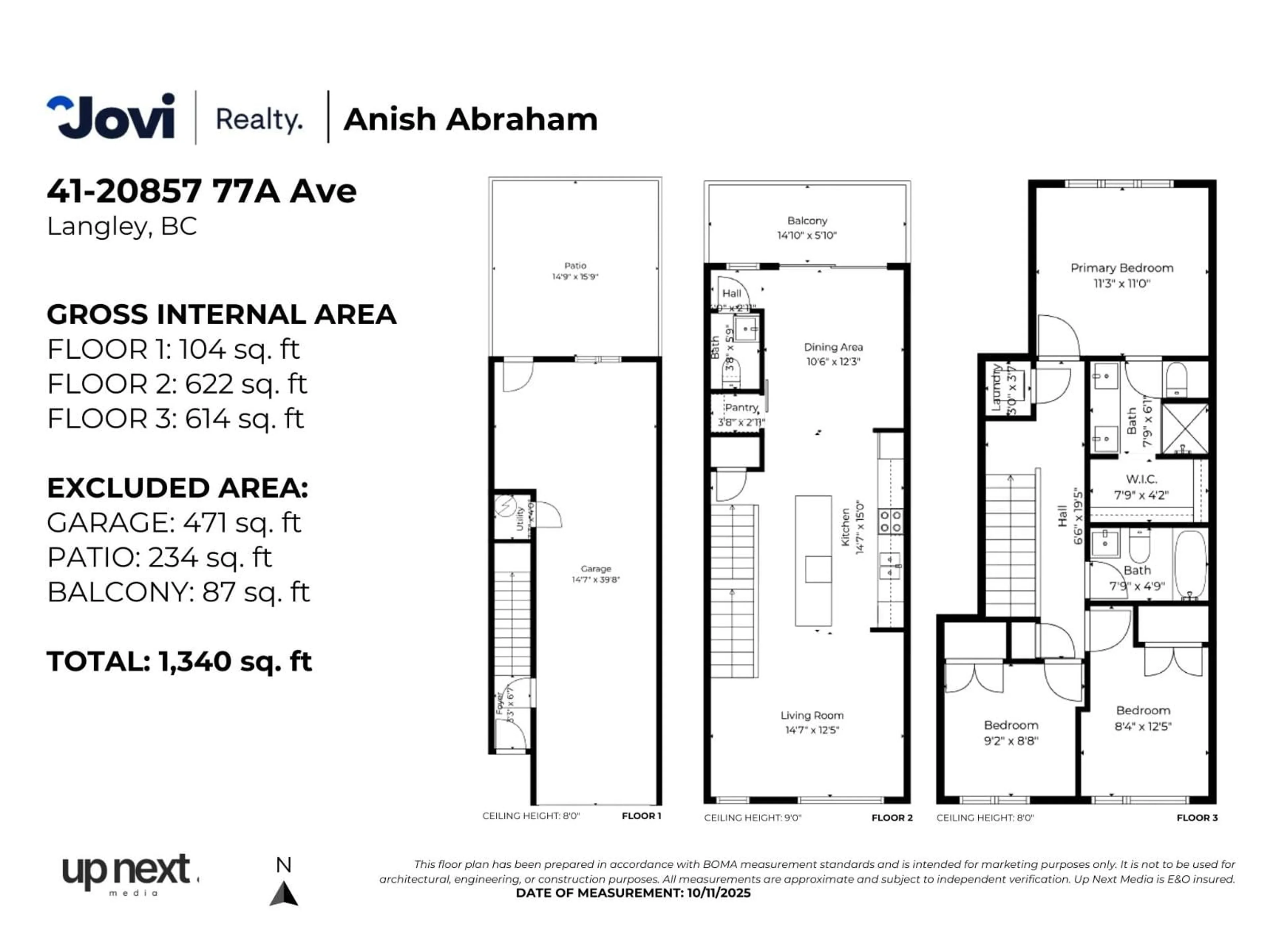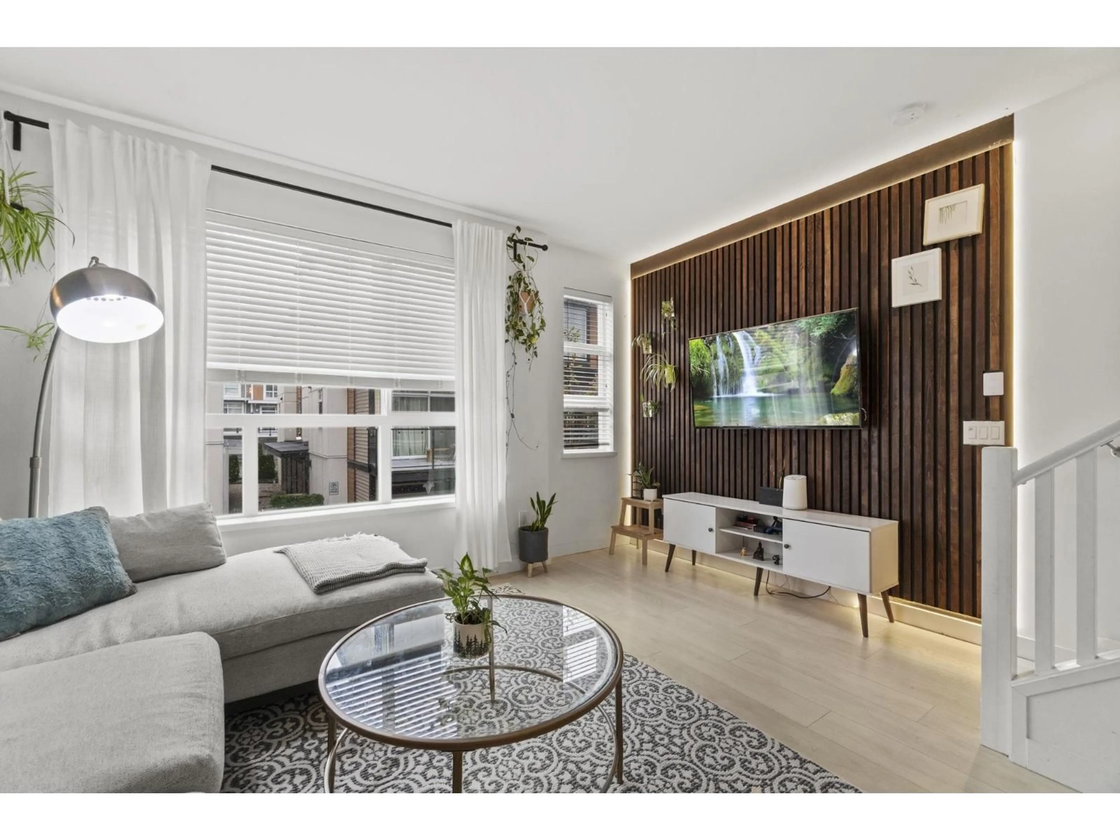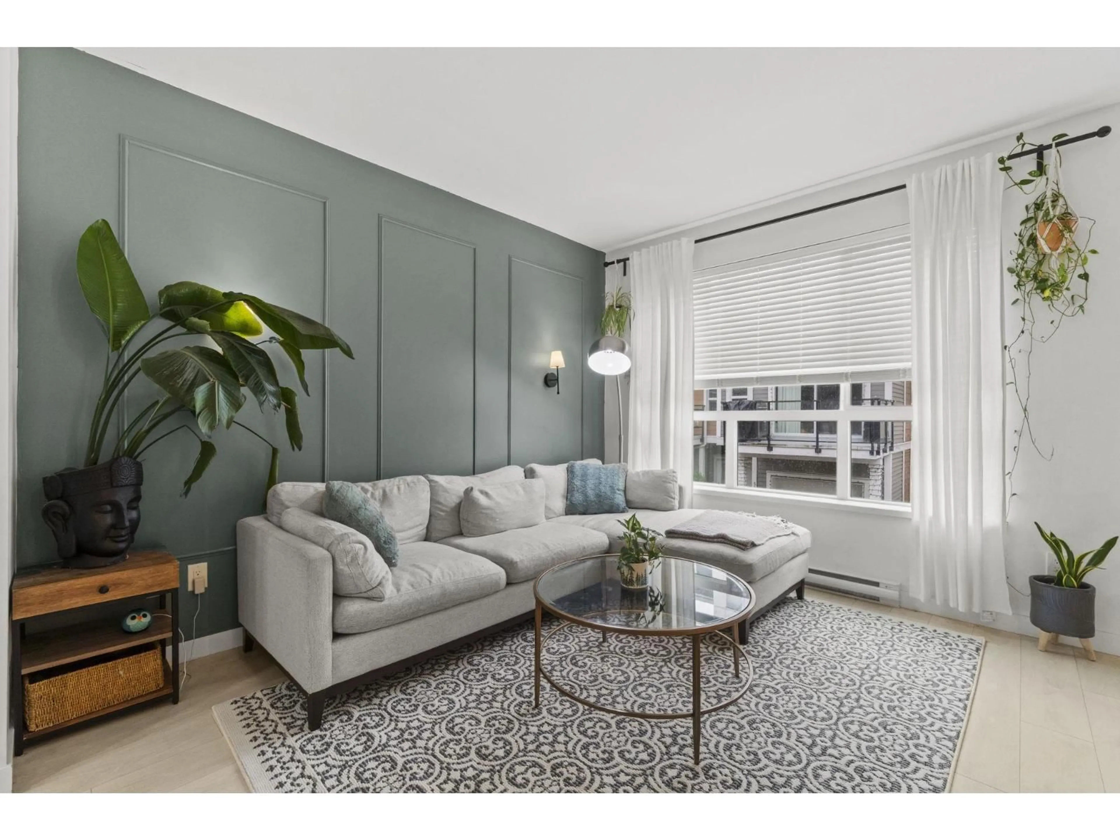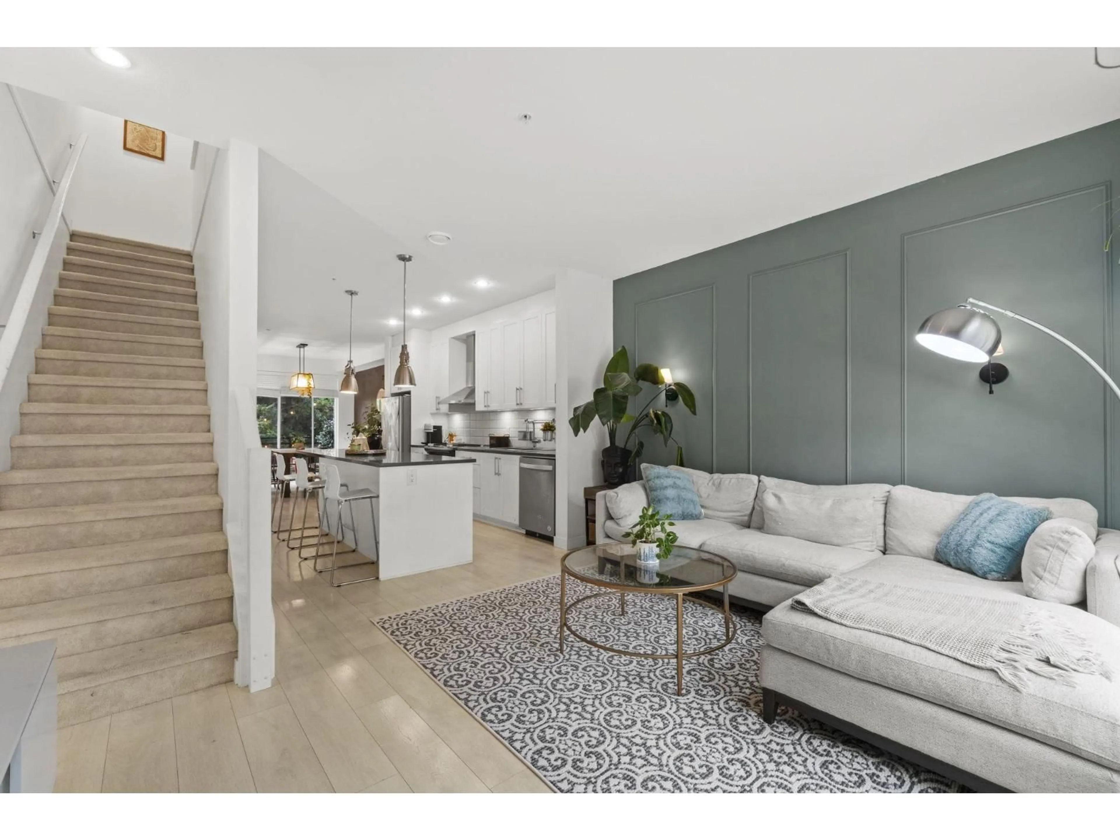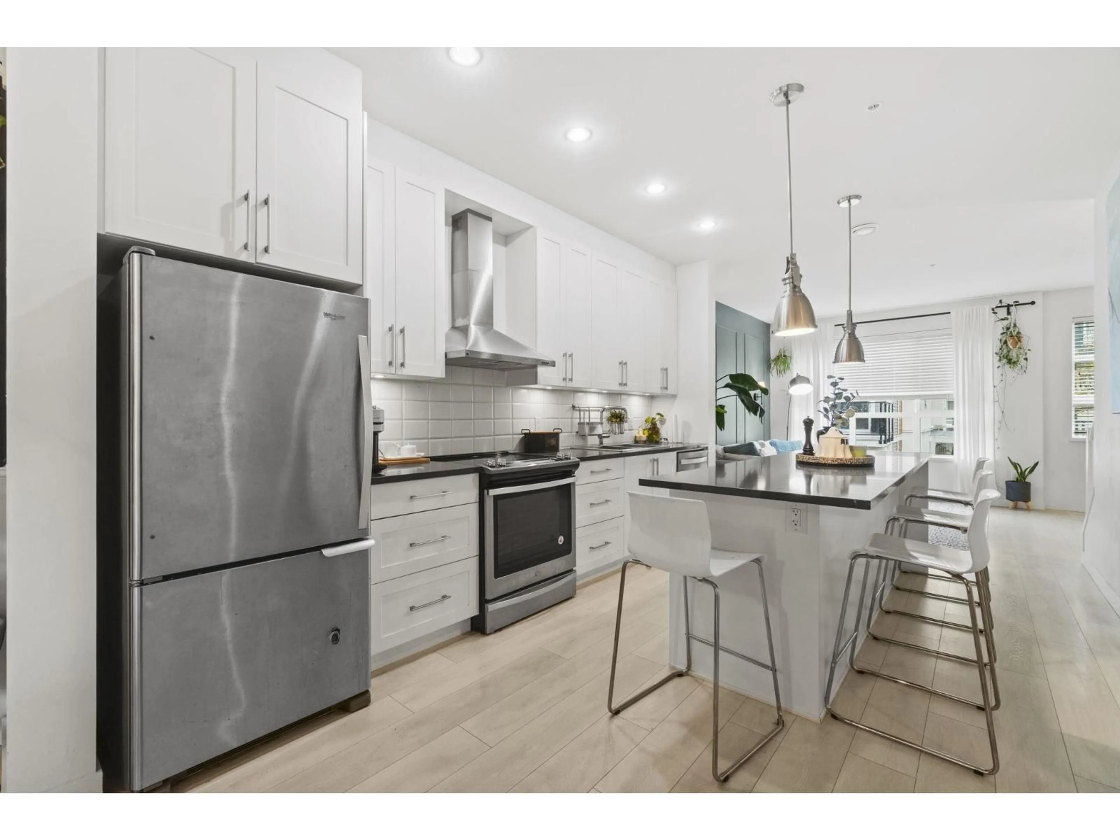41 - 20857 77A, Langley, British Columbia V2Y0W7
Contact us about this property
Highlights
Estimated valueThis is the price Wahi expects this property to sell for.
The calculation is powered by our Instant Home Value Estimate, which uses current market and property price trends to estimate your home’s value with a 90% accuracy rate.Not available
Price/Sqft$633/sqft
Monthly cost
Open Calculator
Description
Prime location in the heart of Willoughby Heights. This modern townhome offers 3 bedrooms and 3 bathrooms with an open layout and abundant natural light from oversized windows. The home includes a tandem double garage, a spacious kitchen with a large island, and a bonus area in the garage that can be used to suit your needs. Richard Bulpitt Elementary is located just across the street, Highway 1 is a short 10 minute drive, and Willoughby Town Centre with shops and restaurants is within walking distance. A private backyard completes this home. Schedule your private showing today. Nov 2nd Sunday 2-4pm Open house (id:39198)
Property Details
Interior
Features
Condo Details
Amenities
Laundry - In Suite
Inclusions
Property History
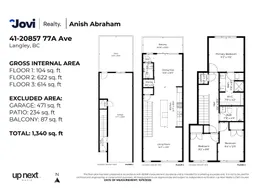 24
24
