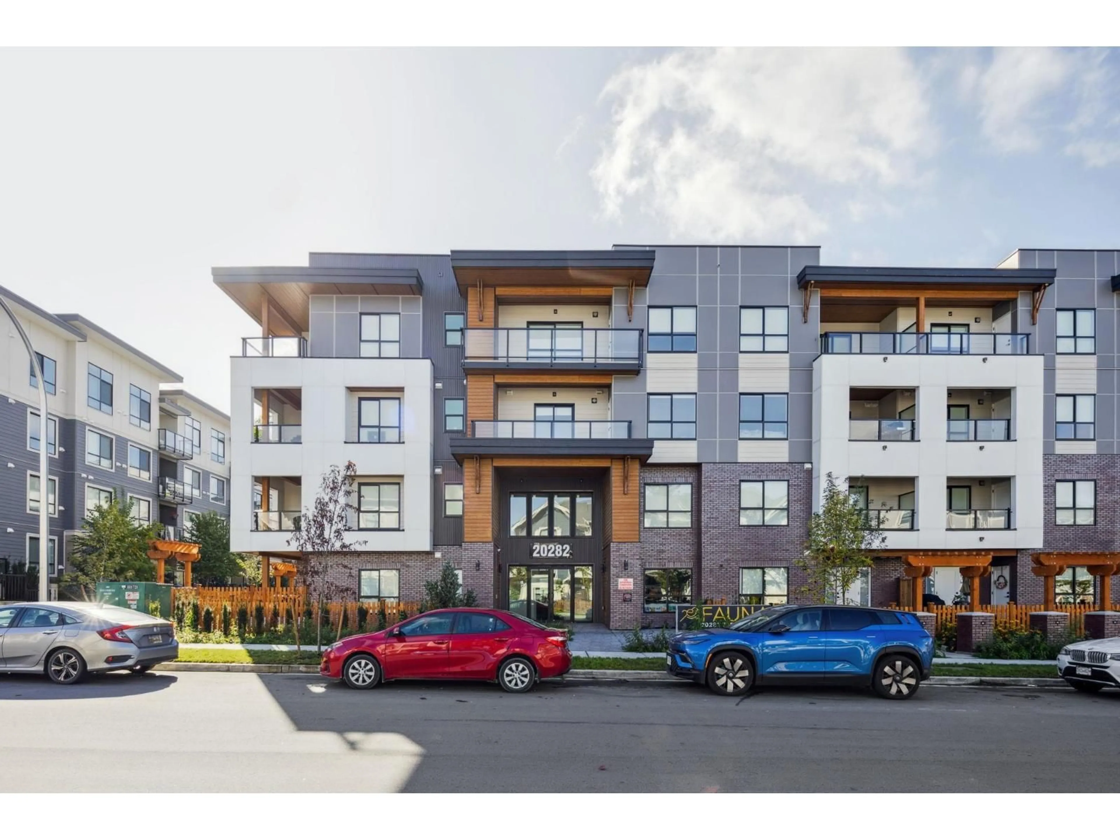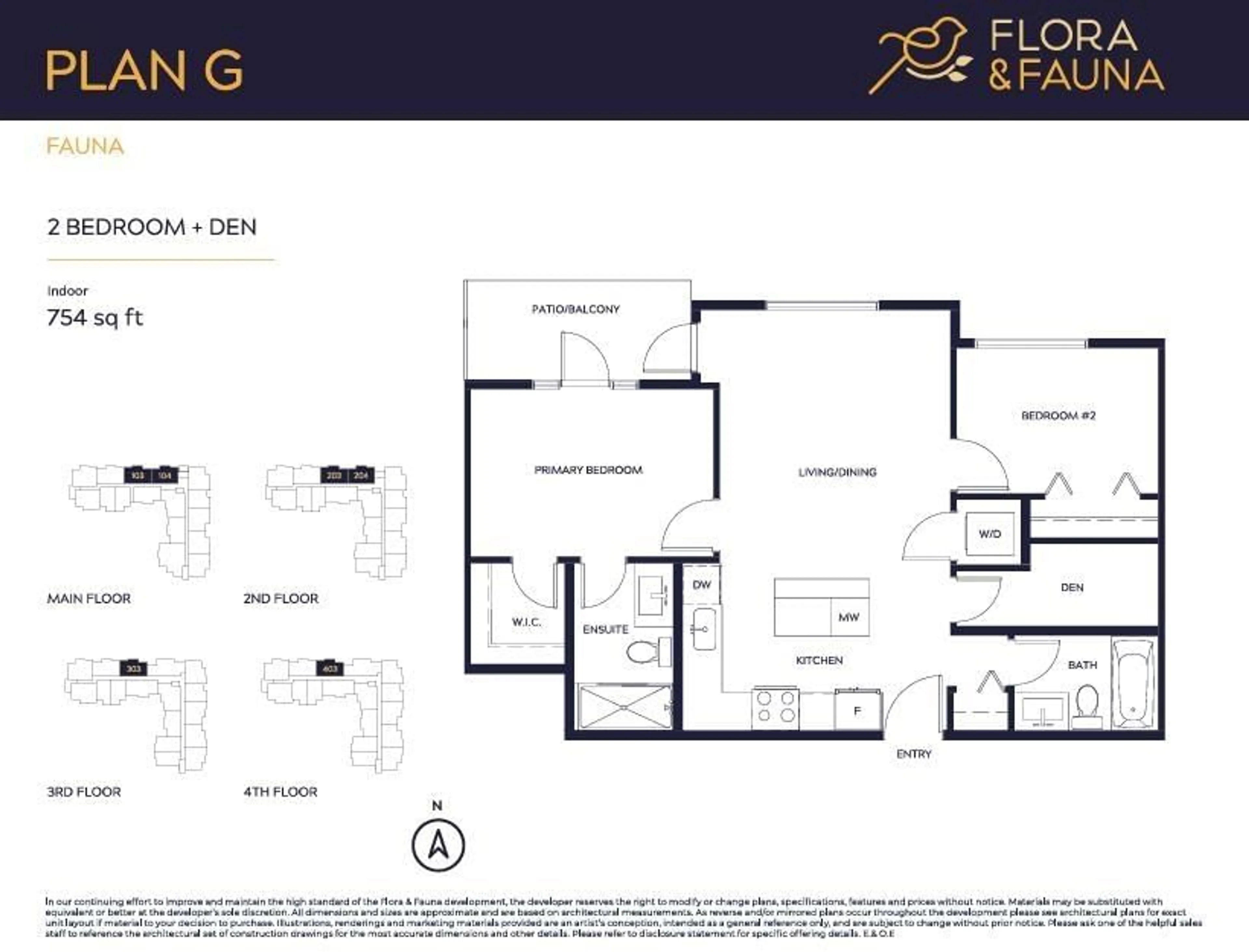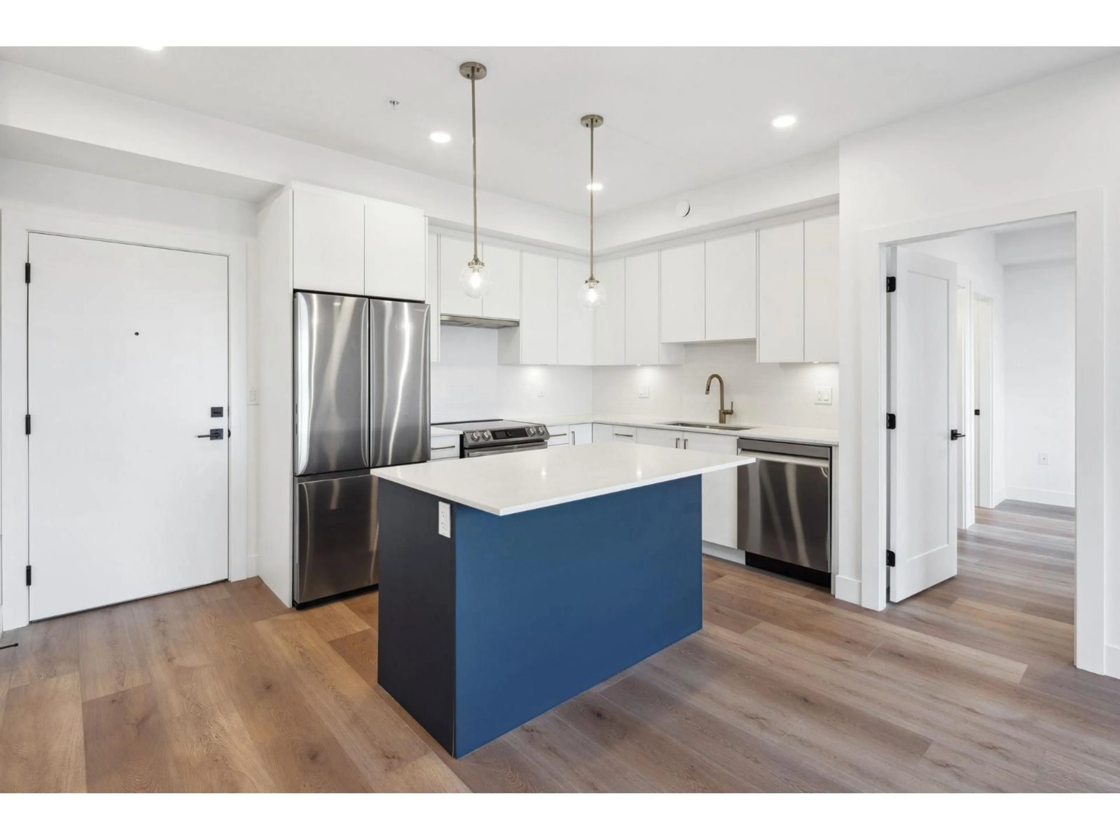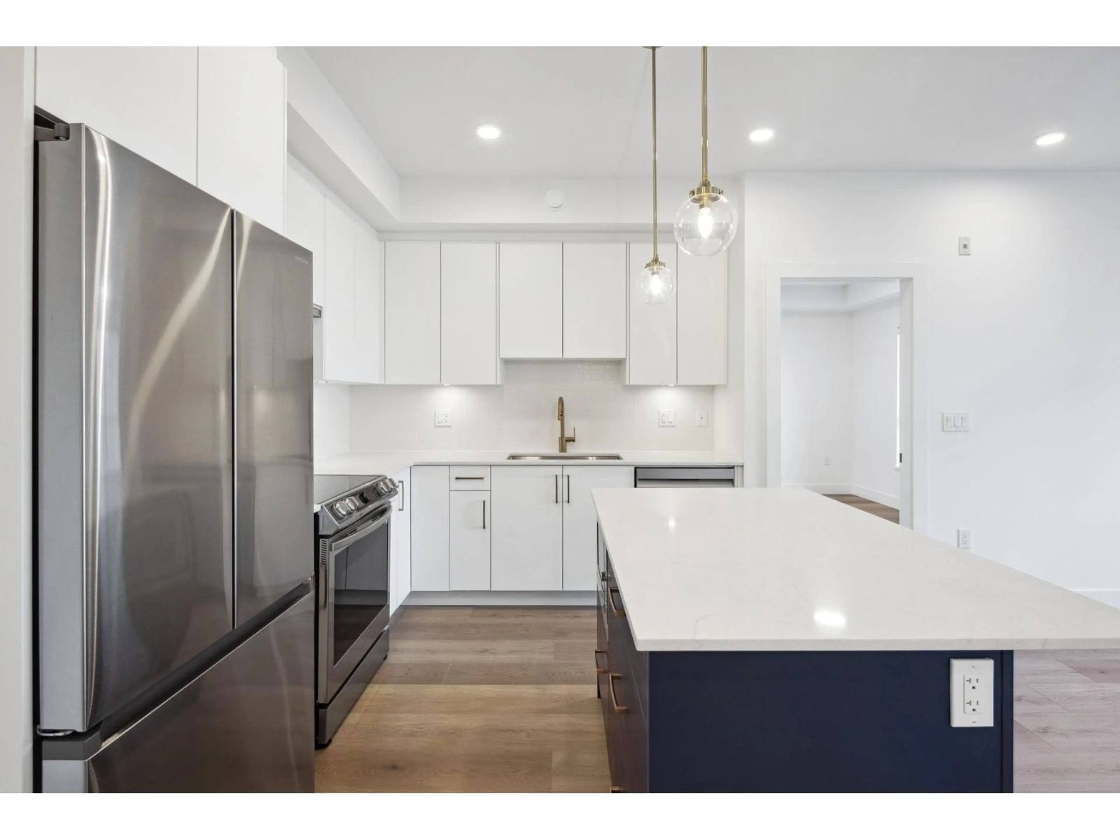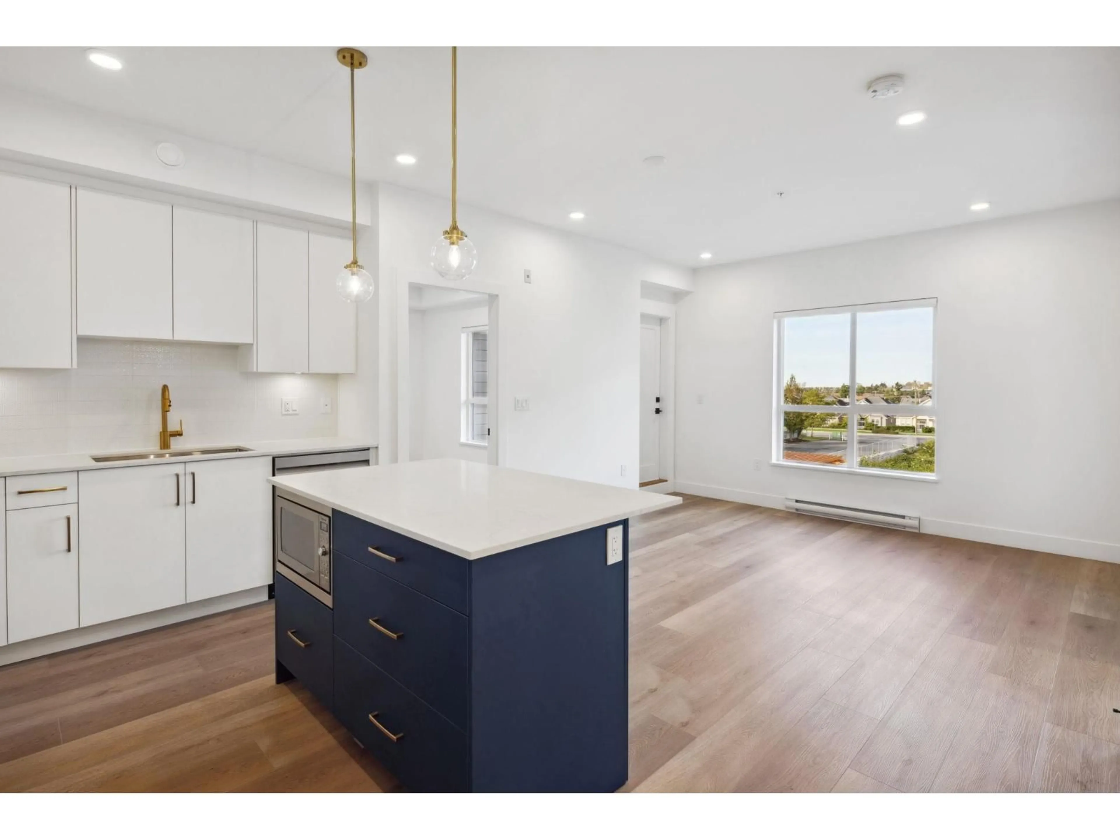407 - 20282 72B, Langley, British Columbia V2Y1T9
Contact us about this property
Highlights
Estimated valueThis is the price Wahi expects this property to sell for.
The calculation is powered by our Instant Home Value Estimate, which uses current market and property price trends to estimate your home’s value with a 90% accuracy rate.Not available
Price/Sqft$729/sqft
Monthly cost
Open Calculator
Description
PRICE IMPROVEMENT - Spacious 2+Den home at the newly completed Fauna building by Tangerine Developments. These are the developer's final homes available for sale, offering some of the best-priced 2+den options in Willoughby. With laminate flooring throughout the living and bedroom areas, these homes are perfect for young families. Walking distance to RC. Garnett Elementary, RE Mountain Secondary, and the Langley Event Centre, and just 8 minutes to Willowbrook Shopping Centre and the future Sky Train. Willoughby is rapidly becoming one of Metro Vancouver's most sought-after communities-secure your home today at an unbeatable price. TOP FLOOR HOME with north-facing views. Pictures are of similar style home. (id:39198)
Property Details
Interior
Features
Exterior
Parking
Garage spaces -
Garage type -
Total parking spaces 1
Condo Details
Amenities
Storage - Locker, Exercise Centre
Inclusions
Property History
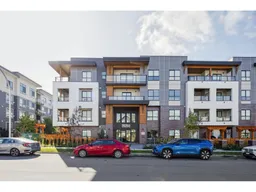 18
18
