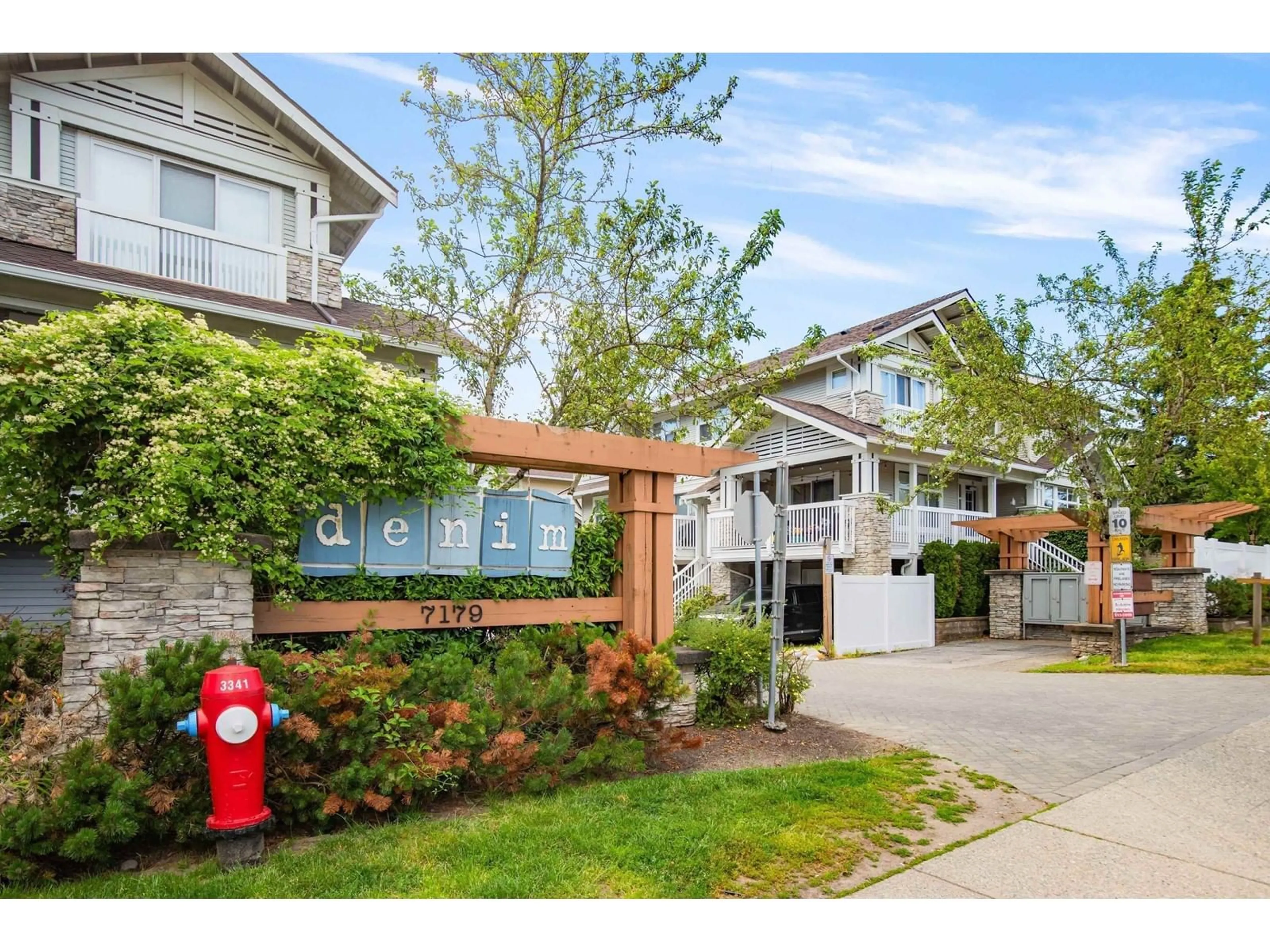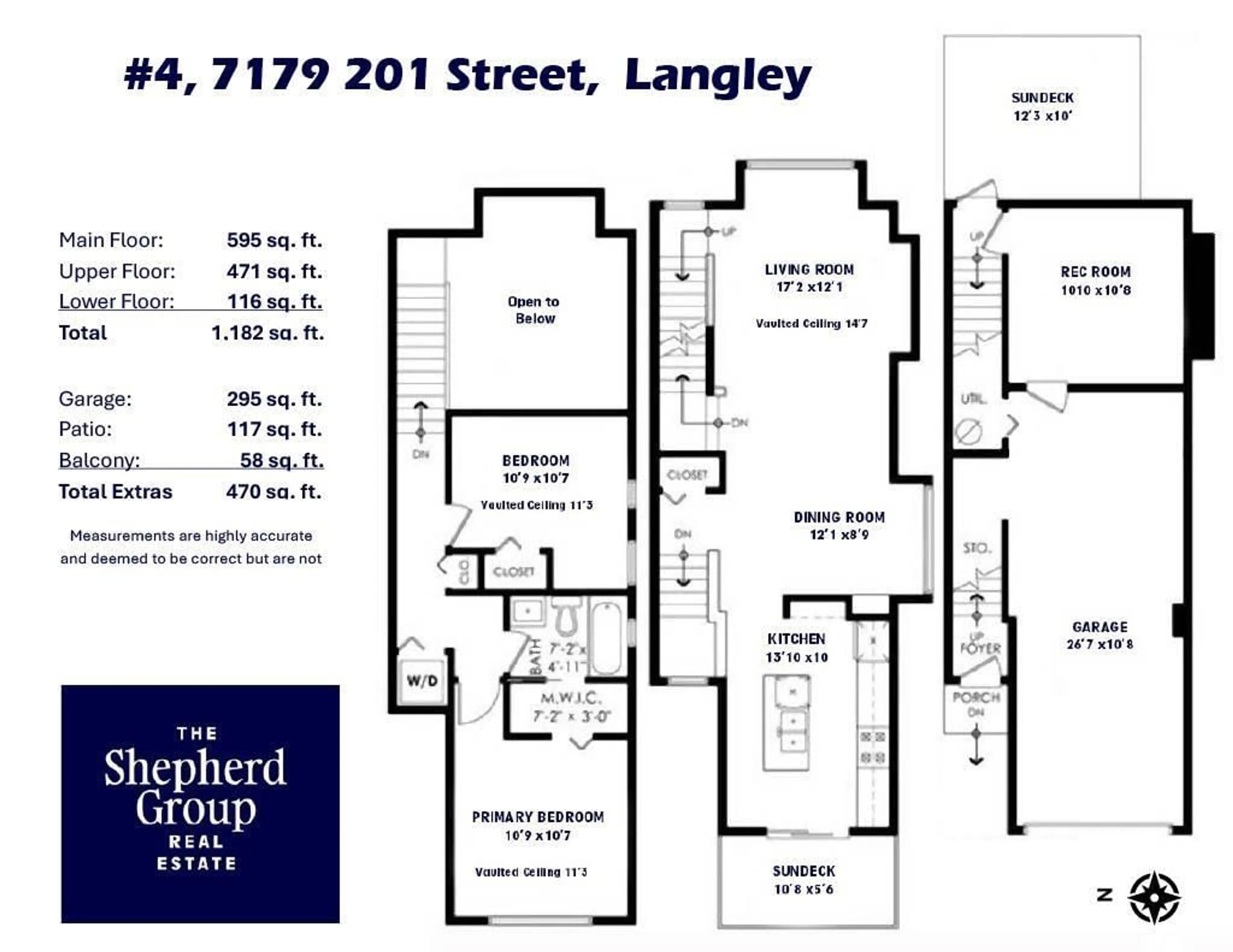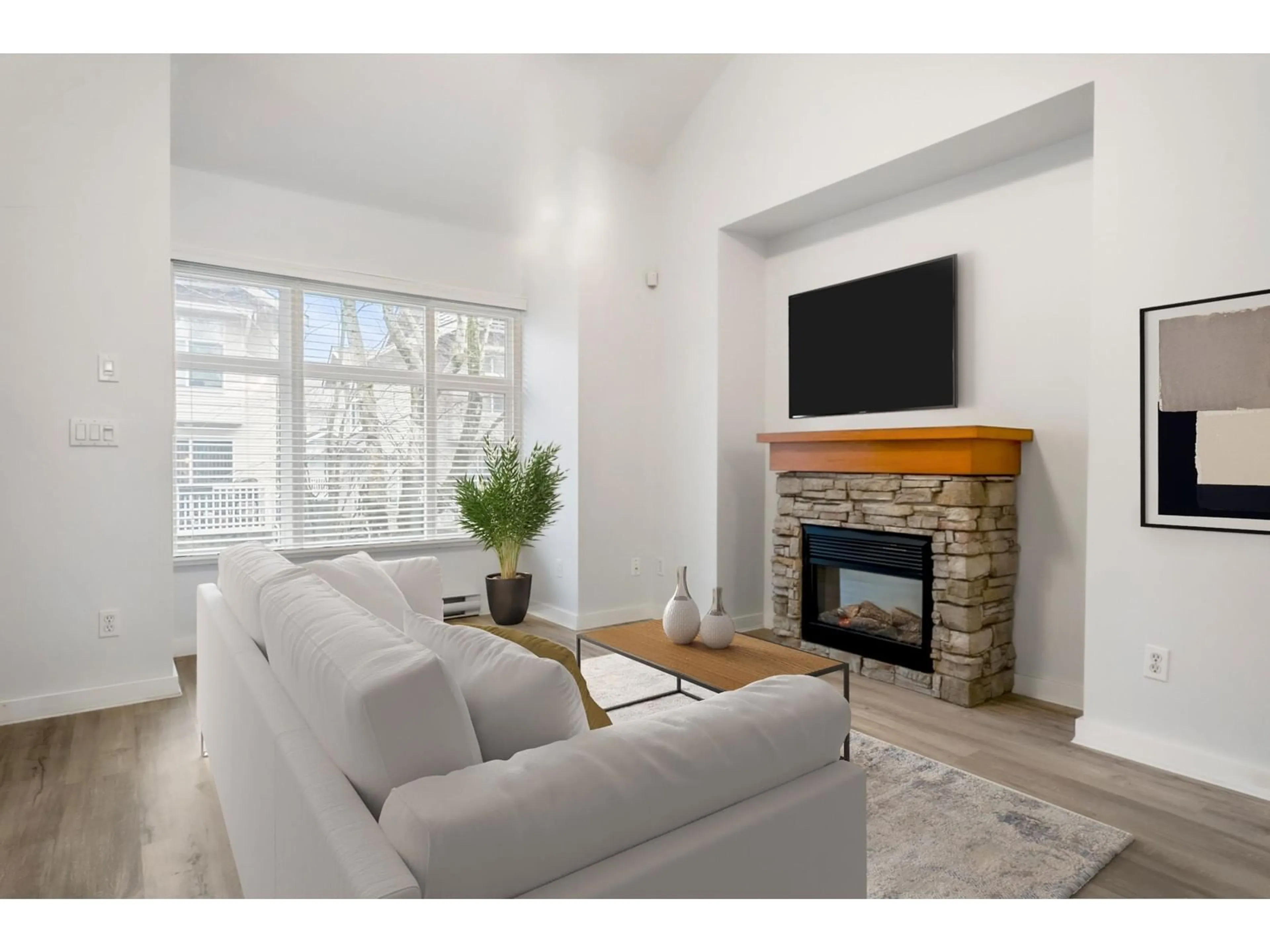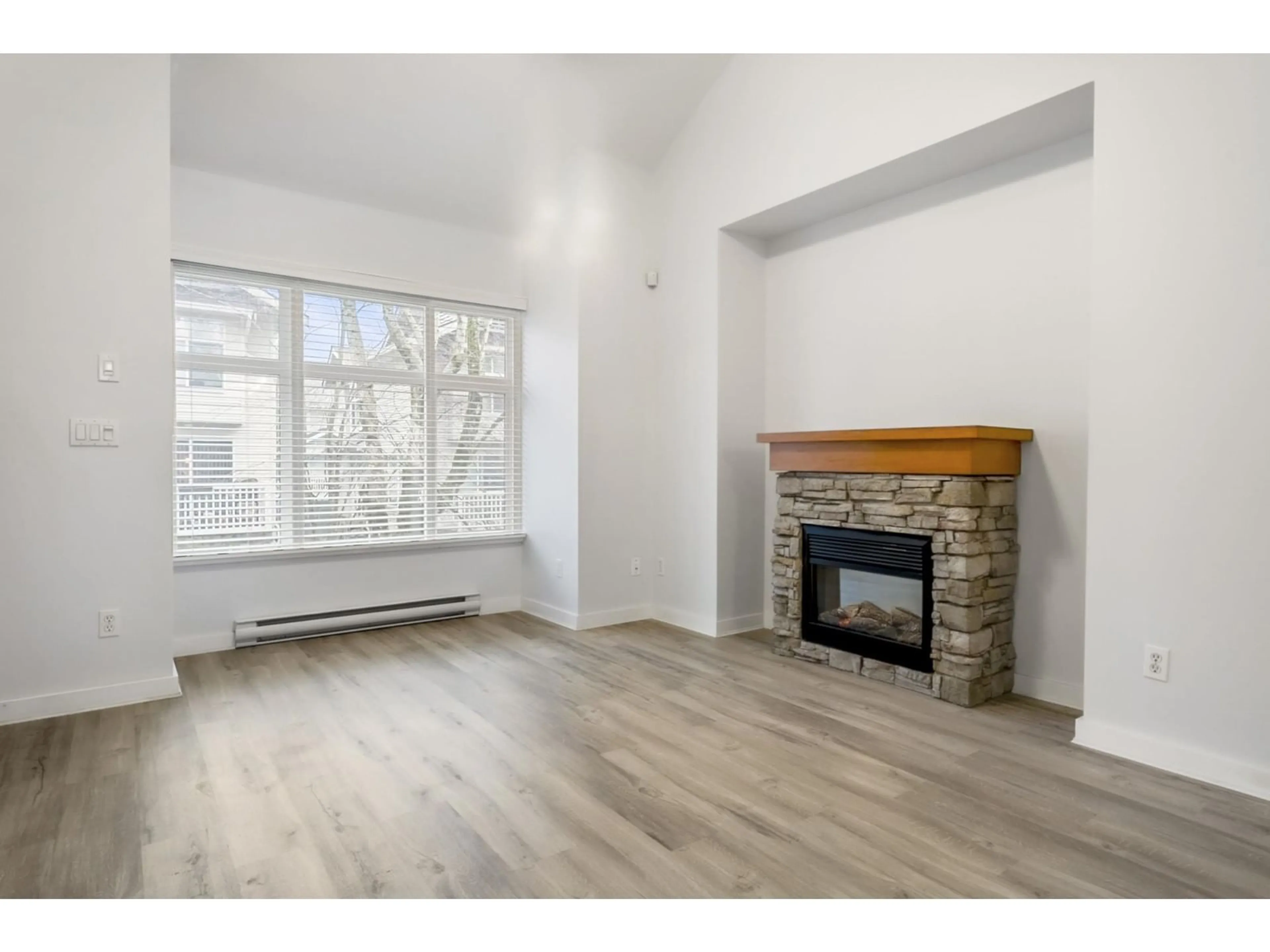4 - 7179 201, Langley, British Columbia V2Y2Y9
Contact us about this property
Highlights
Estimated valueThis is the price Wahi expects this property to sell for.
The calculation is powered by our Instant Home Value Estimate, which uses current market and property price trends to estimate your home’s value with a 90% accuracy rate.Not available
Price/Sqft$578/sqft
Monthly cost
Open Calculator
Description
Convenient 2-bedroom, 1-bath home at the Denim in Willoughby Heights! Offering year-round comfort with a high-quality, Mitsubishi heat pump & AIR CONDITIONING - Stay COOL this summer! CORNER location means extra privacy, less noise, bright windows on 3 sides for plenty of natural light, vaulted ceilings in the living room & bedrooms with A/C or heat units in each of them, and, of course, a larger yard space with newer vinyl fencing & professionally installed, SYNTHETIC TURF - perfect for kids & pets or just relaxing. Features luxury vinyl plank flooring, décor paint, modern kitchen w/island, stainless appliances & a walk-out, COVERED DECK with remote control sunshade for all day enjoyment. PLUS - a well managed strata, LOW maintenance fees, NEW ROOF & FRESH EXTERIOR PAINT - Excellent Clubhouse with fountain and reflecting pond area, Sport Court, Playground & lots of Visitor Parking. Close to top-rated schools, parks, TRANSIT and a vibrant neighborhood! It's move-in ready & IMMEDIATE POSSESSION is possible! (id:39198)
Property Details
Interior
Features
Exterior
Parking
Garage spaces -
Garage type -
Total parking spaces 2
Condo Details
Amenities
Recreation Centre, Laundry - In Suite, Clubhouse
Inclusions
Property History
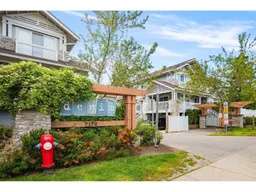 37
37
