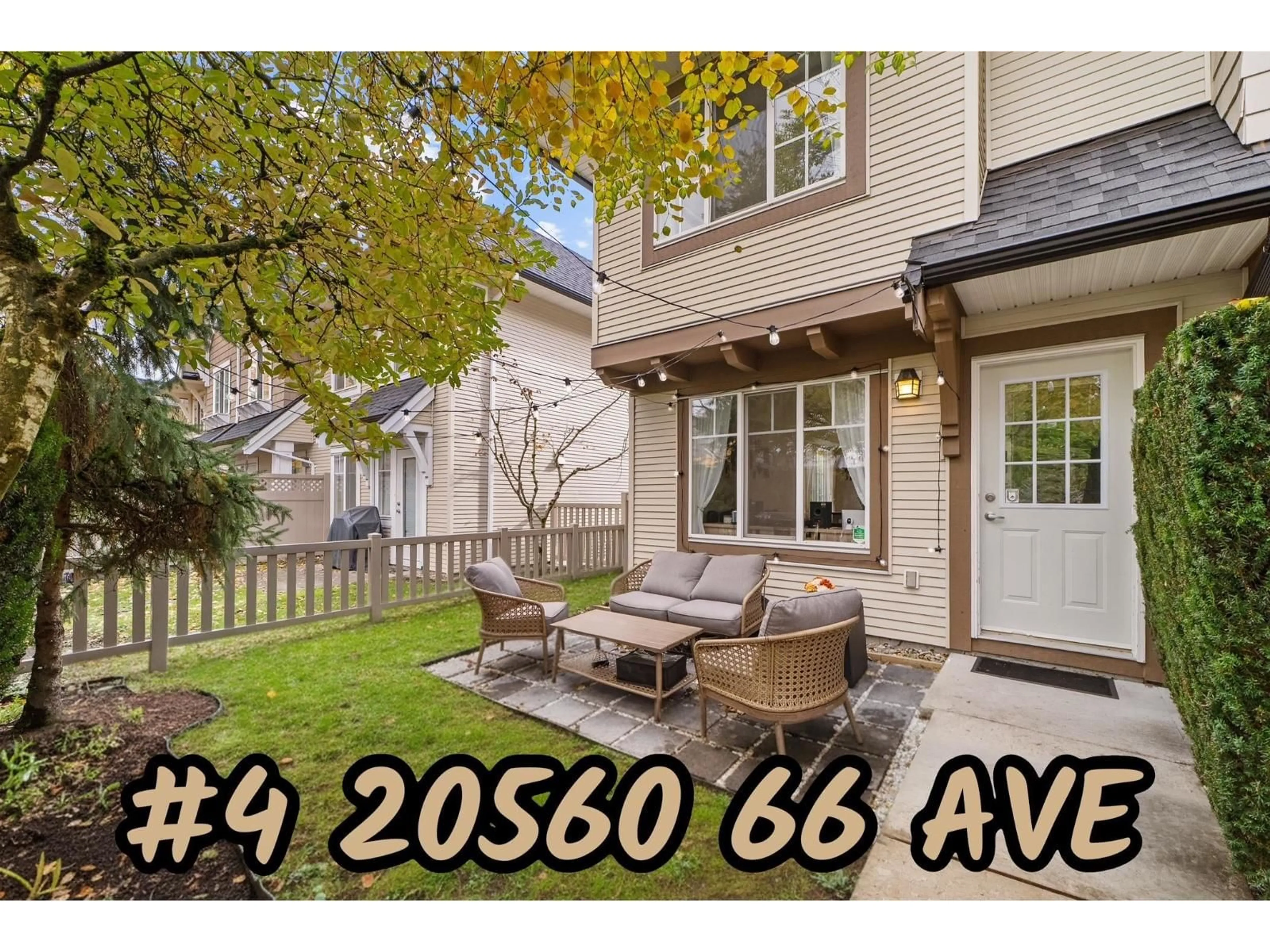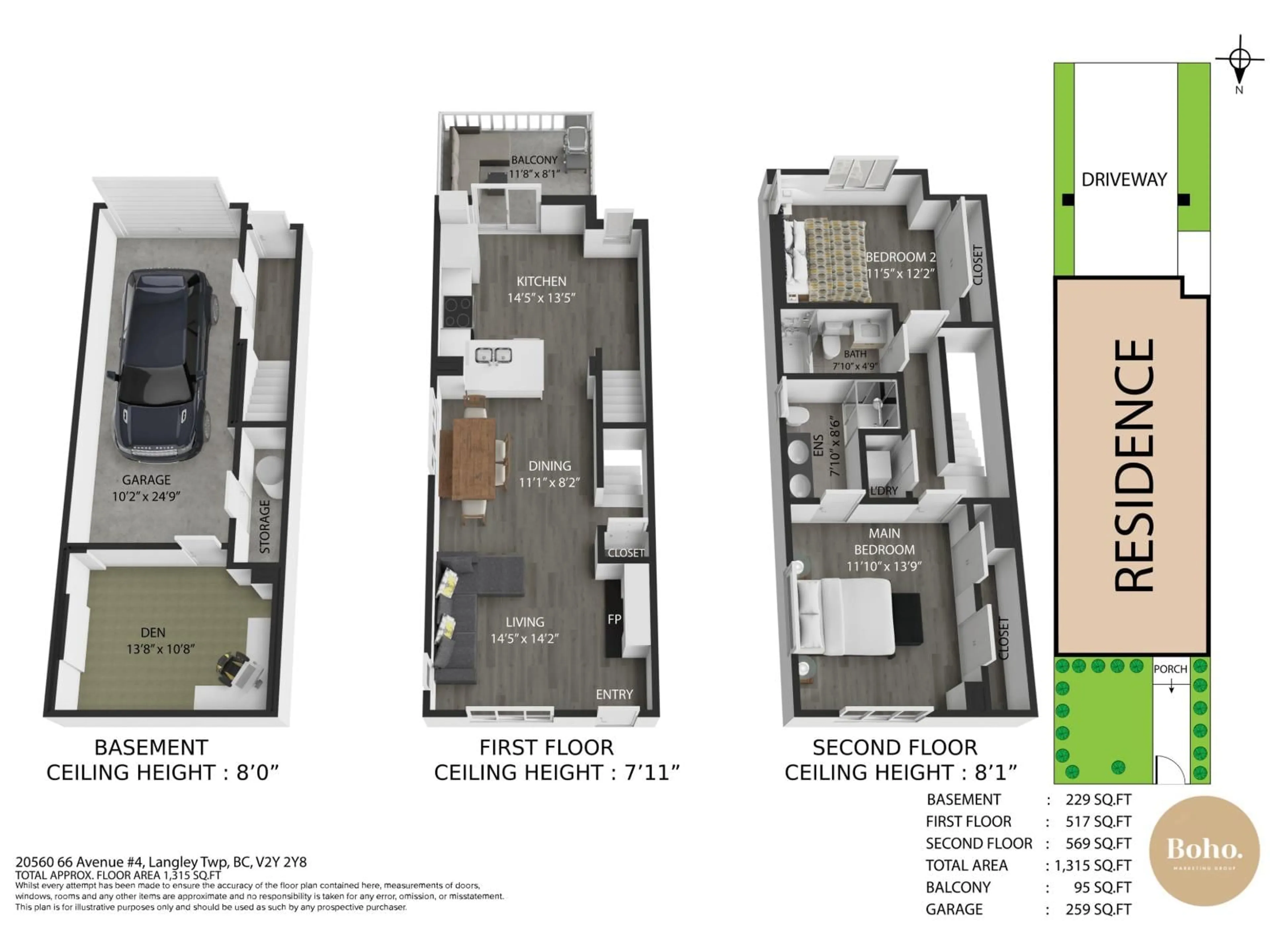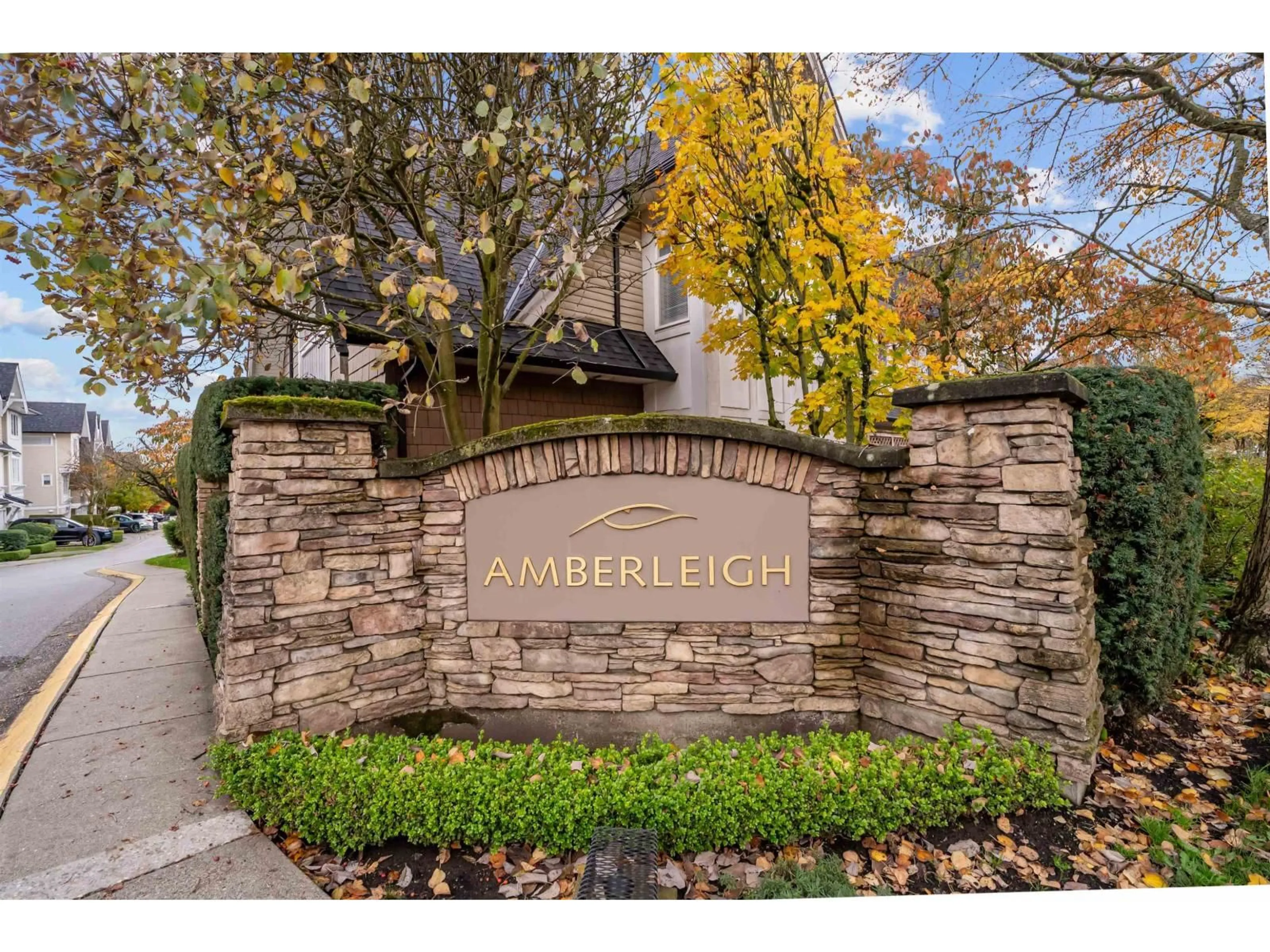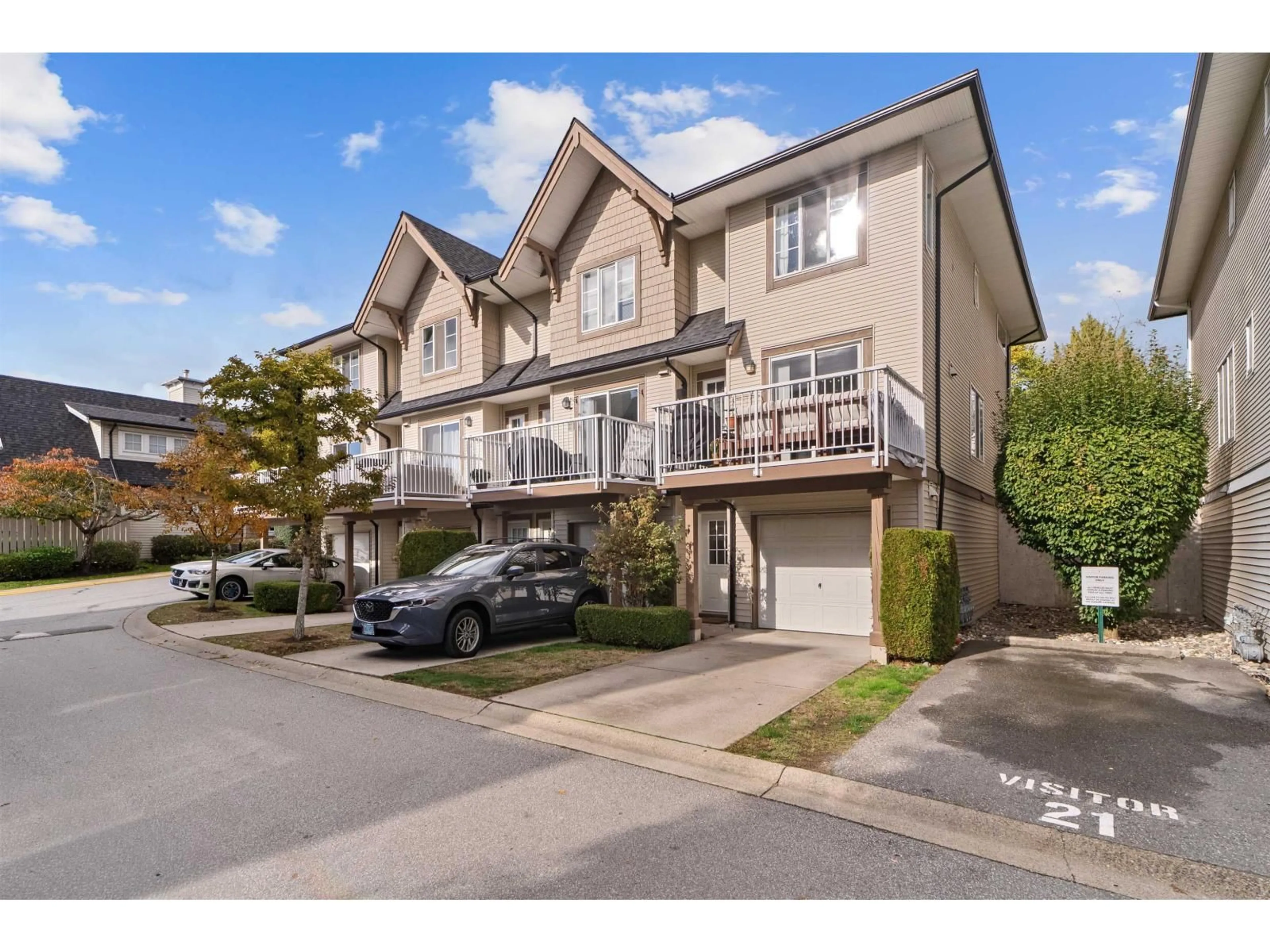4 - 20560 66 AVENUE, Langley, British Columbia V2Y2Y8
Contact us about this property
Highlights
Estimated valueThis is the price Wahi expects this property to sell for.
The calculation is powered by our Instant Home Value Estimate, which uses current market and property price trends to estimate your home’s value with a 90% accuracy rate.Not available
Price/Sqft$503/sqft
Monthly cost
Open Calculator
Description
#4 In the Desirable Amberleigh Complex comes PACKED with perks & a price that will make you do a double take! 2 Beds, 2 Baths, Den, 1,315sqft of living space, End unit, 2 outdoor living spaces off the main floor including Fenced Yard & South Facing Patio, Forced Air, 2Parking, Stone Fireplace, Street Access, TONS of updates & Bright Open Concept Main floor ideal for entertaining! Enjoy the Resort Style Amenities Building With Outdoor Pool, Hot Tub,Gym & Rec room! Everything you could want with townhouse living plus PRIME LOCATION with a plethora of shops, restaurants & services within walking distance or short drive! Wineries & Golf Courses within 15-20 mins & Sky Train coming! Click "VIRTUAL TOUR" For More Info, Pics, VIDEOS & 3D Floorplan! OPEN HOUSE Sun Nov 30th 1pm-3pm (id:39198)
Property Details
Interior
Features
Exterior
Features
Parking
Garage spaces -
Garage type -
Total parking spaces 2
Condo Details
Amenities
Exercise Centre, Recreation Centre, Clubhouse
Inclusions
Property History
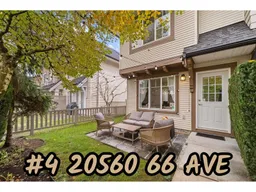 37
37
