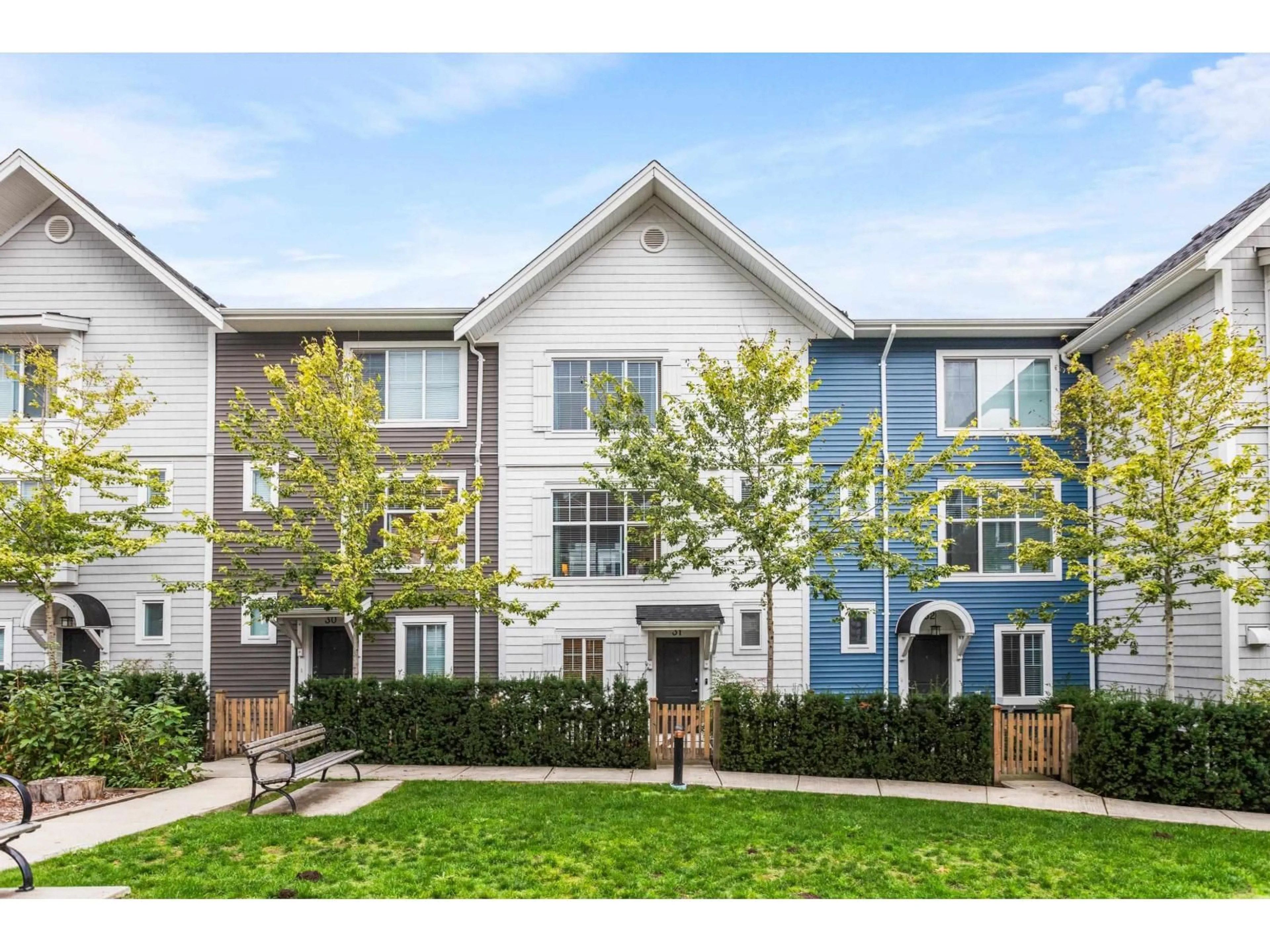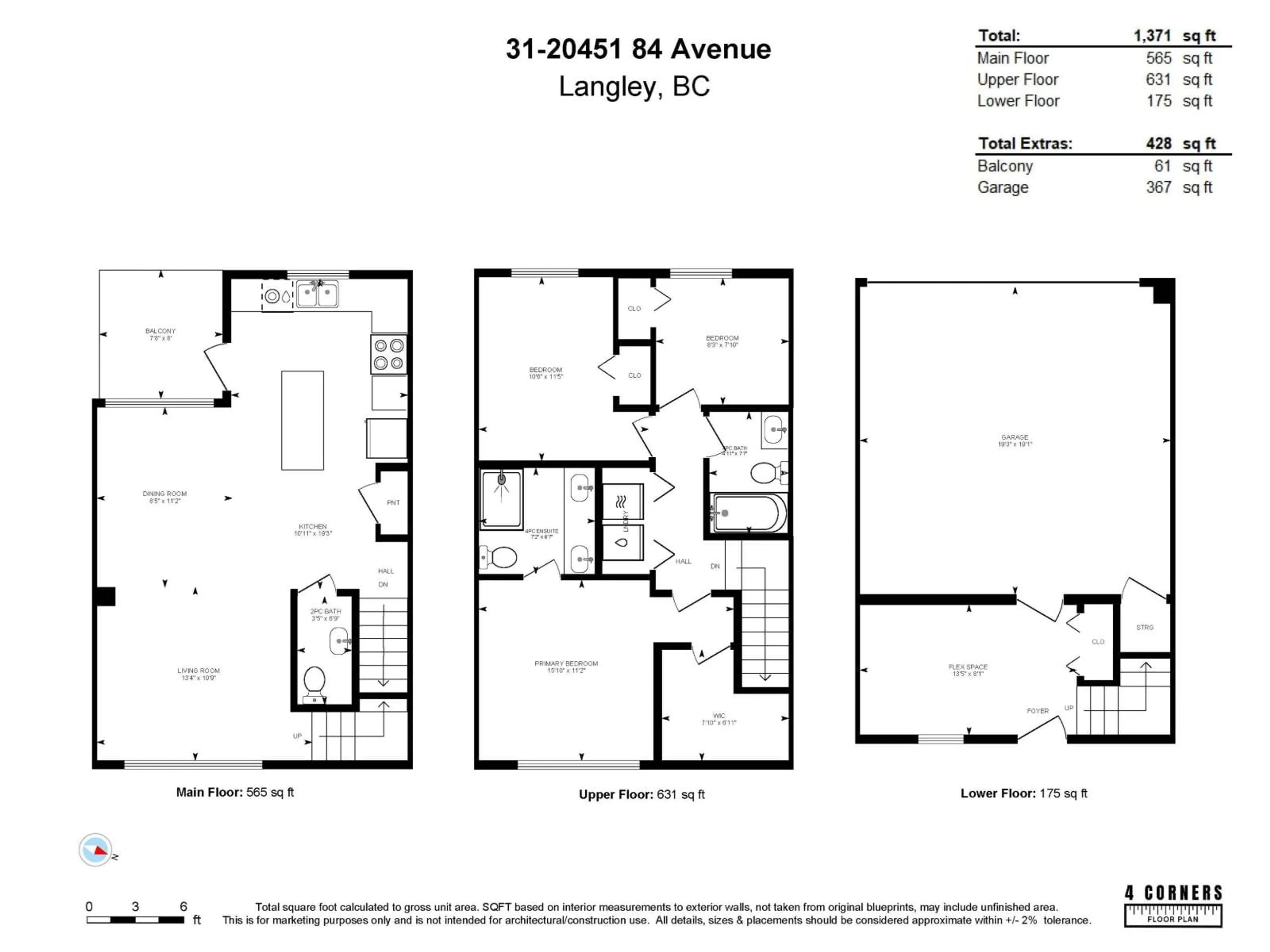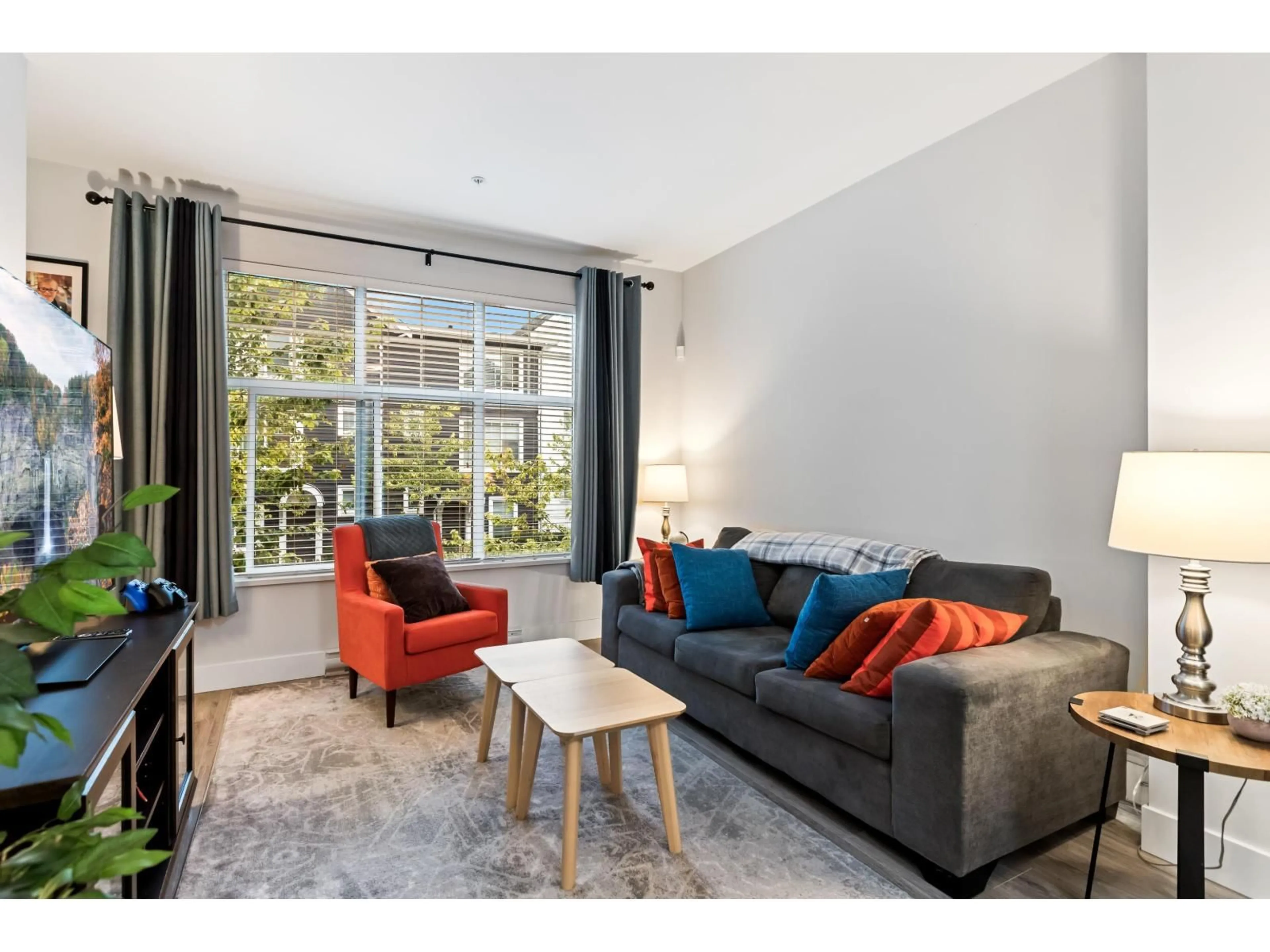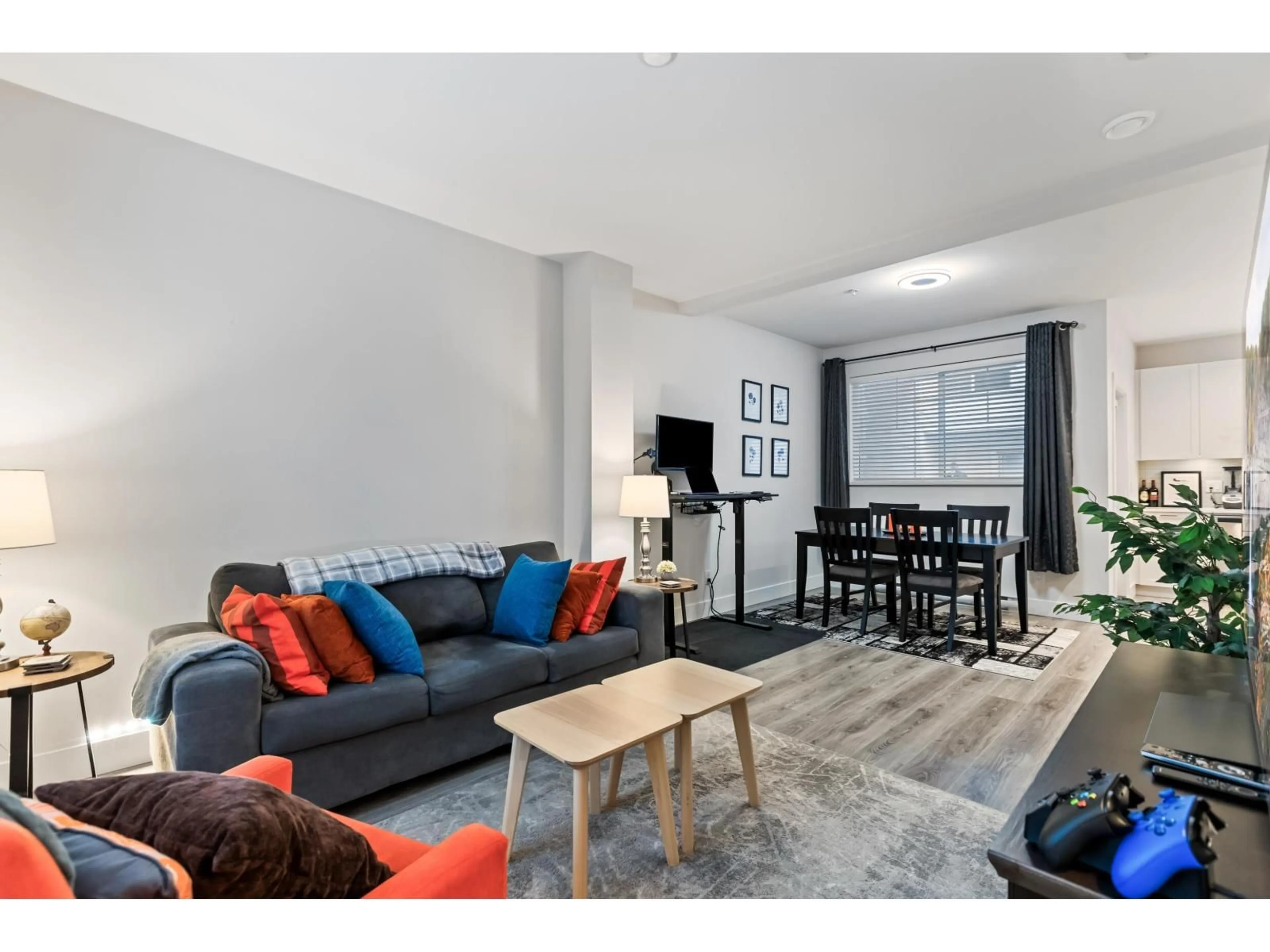31 - 20451 84, Langley, British Columbia V2Y0X5
Contact us about this property
Highlights
Estimated valueThis is the price Wahi expects this property to sell for.
The calculation is powered by our Instant Home Value Estimate, which uses current market and property price trends to estimate your home’s value with a 90% accuracy rate.Not available
Price/Sqft$627/sqft
Monthly cost
Open Calculator
Description
Nestled alongside the peaceful setting of Yorkson Creek's protected greenspace is this tranquil 3 bdrm parkside townhome at THE WALDEN. Experience all the benefits of urban living w/ close proximity to schools, shopping & recreation while enjoying the beauty of nature & walking trails right outside. The bright great room floorplan w/ 9 ft ceilings features modern flooring, updated paint, custom stone fireplace wall w/ wood mantle & stunning gourmet kitchen. Contemporary white shaker kitchen cabinets w/ built in pantry are complimented by the rich white quartz counters & s/s appliances. Upstairs boasts large primary bdrm w beautiful deluxe ensuite, 2 additional bdrms & laundry room. Lower floor bonus flex room with a side by side garage & luxury epoxy flooring. (id:39198)
Property Details
Interior
Features
Exterior
Parking
Garage spaces -
Garage type -
Total parking spaces 2
Condo Details
Inclusions
Property History
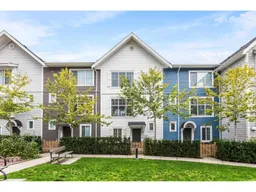 32
32
