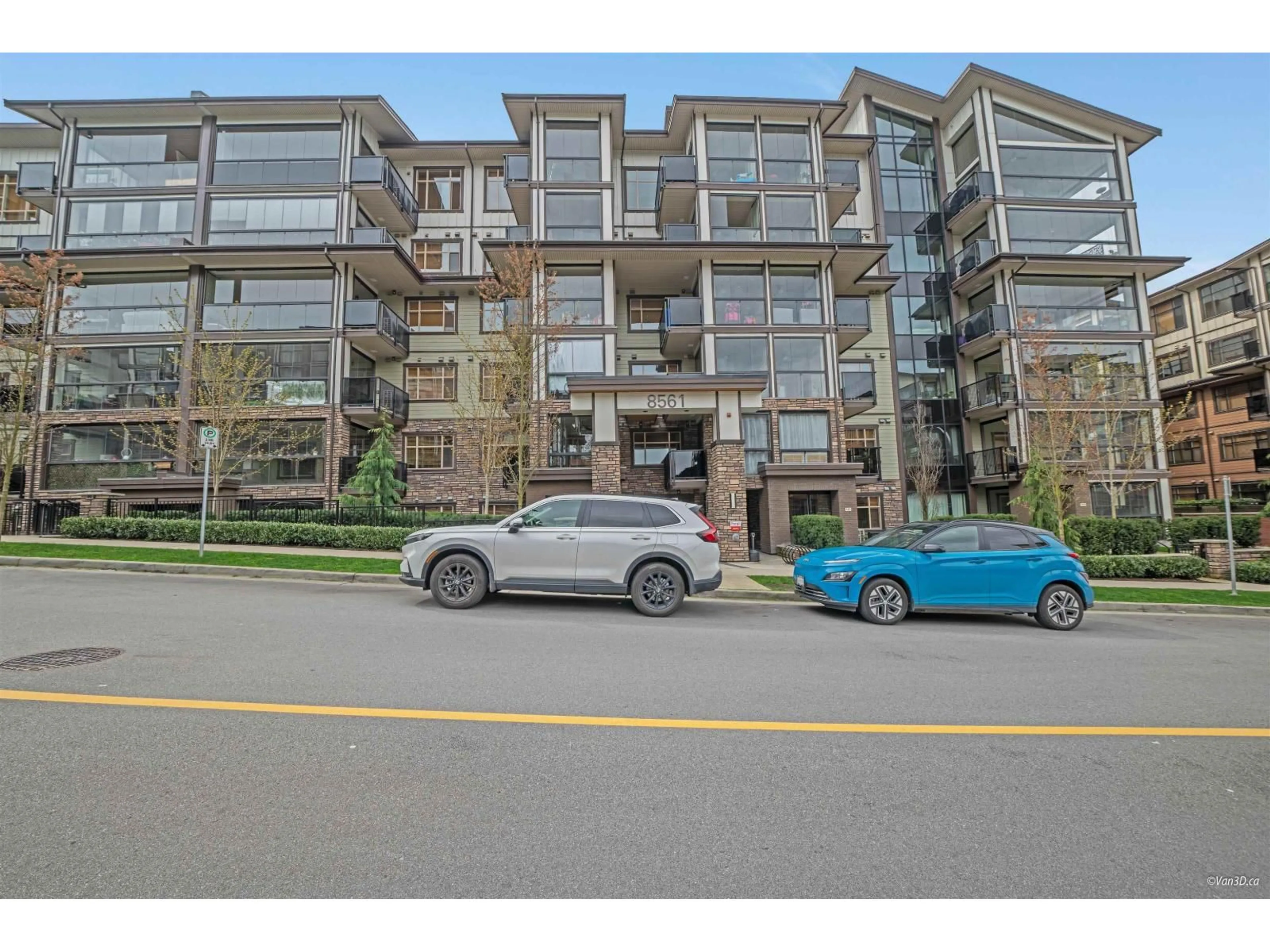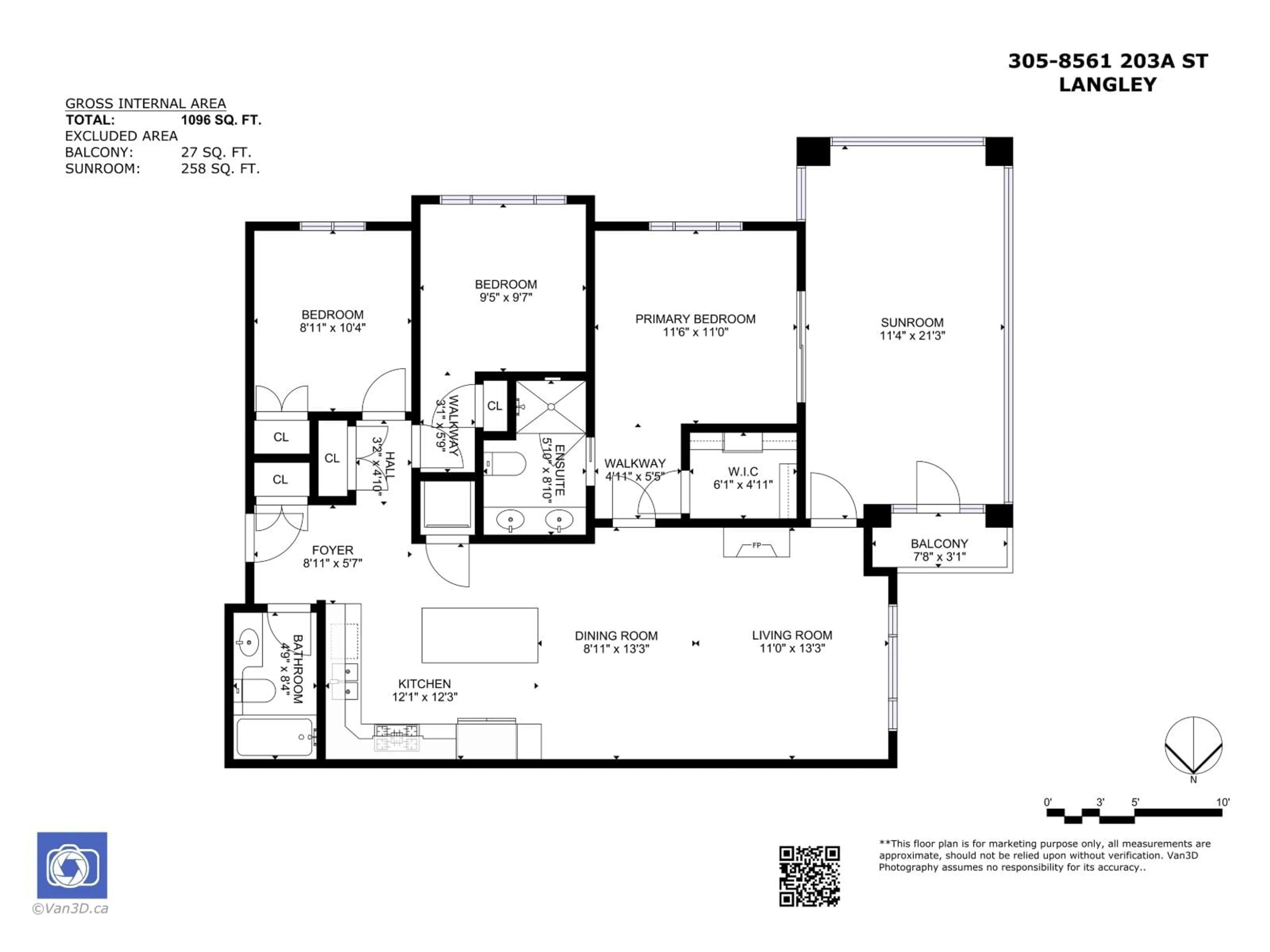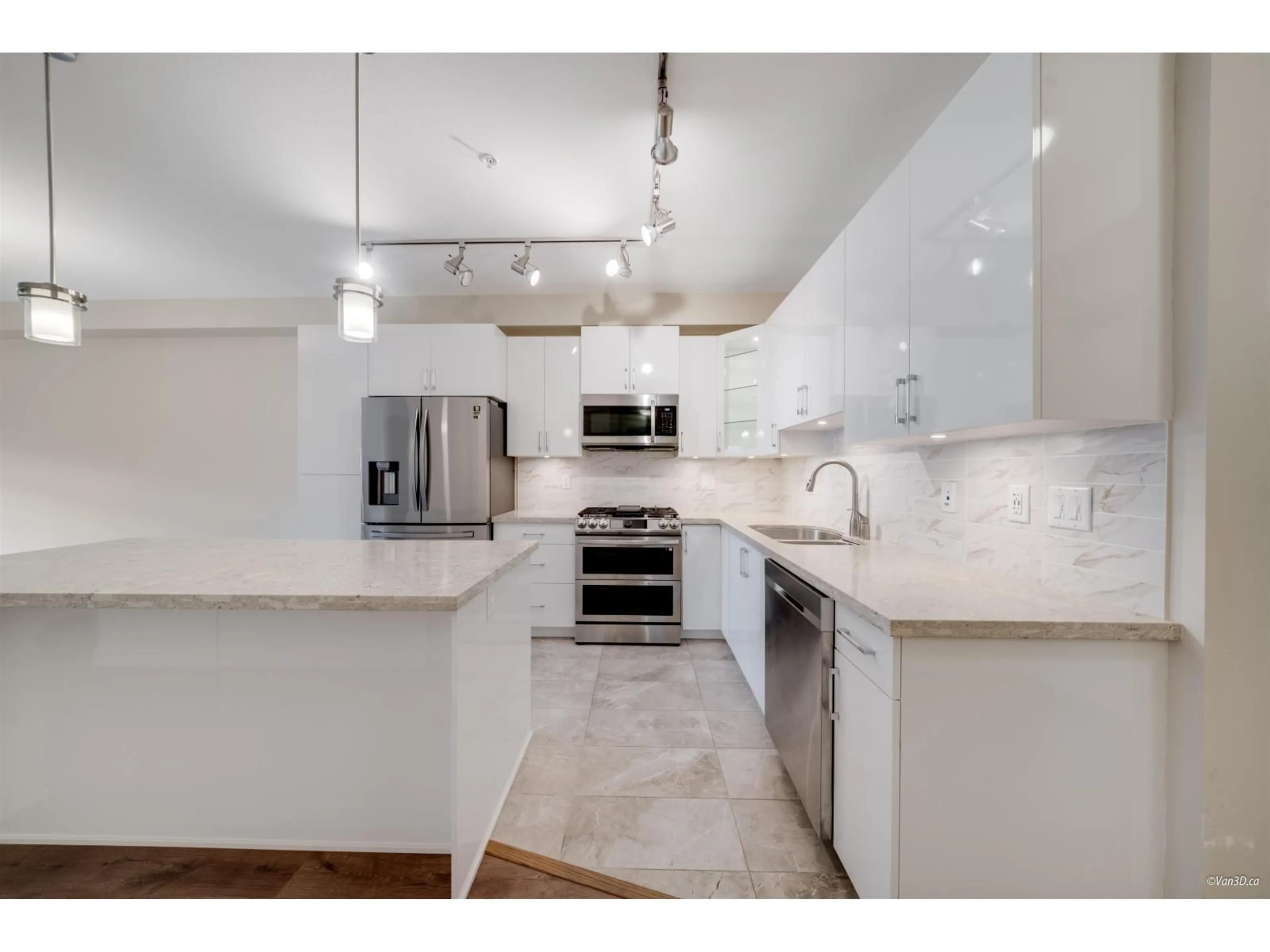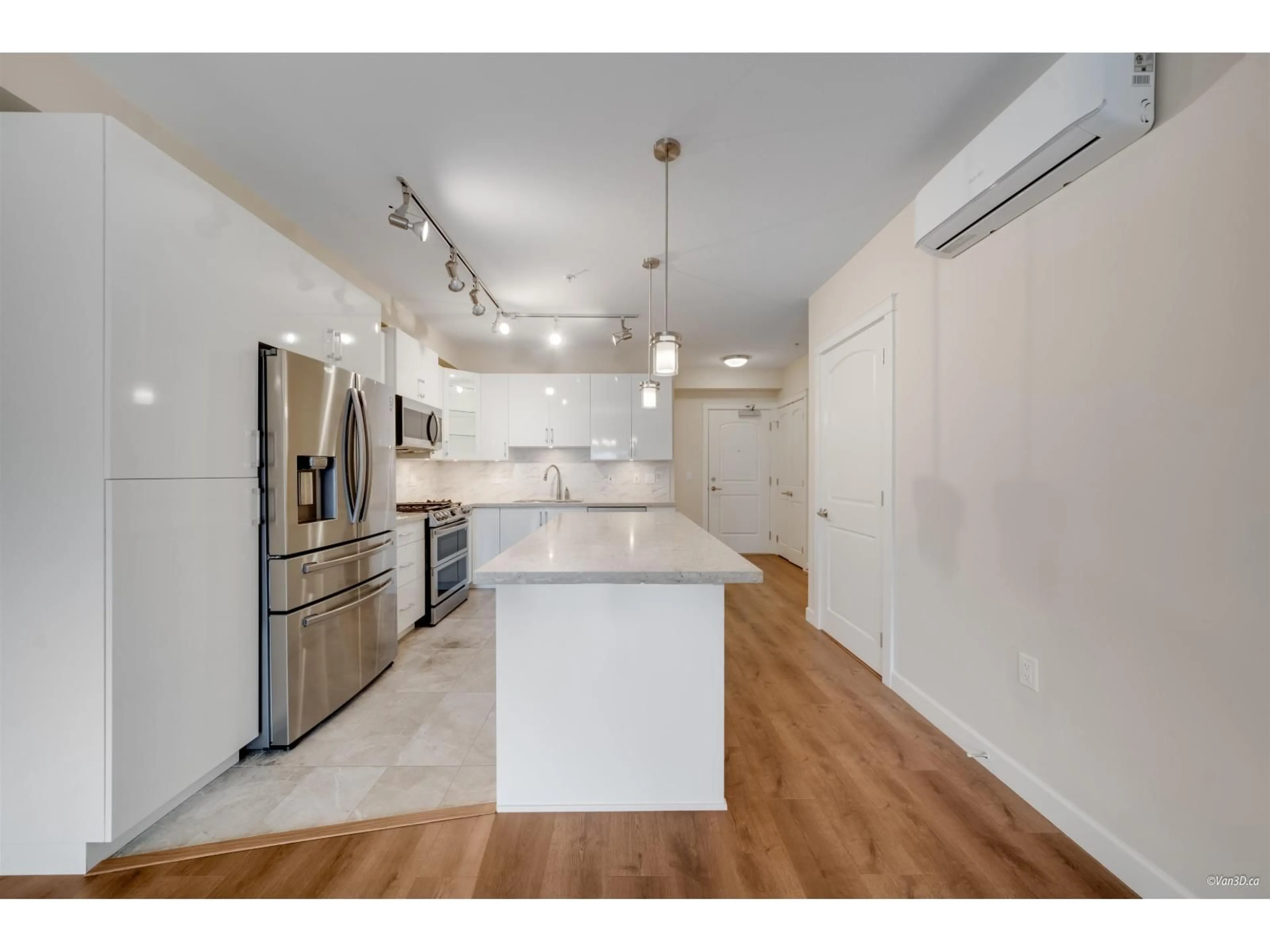305 - 8561 203A, Langley, British Columbia V2Y3L7
Contact us about this property
Highlights
Estimated valueThis is the price Wahi expects this property to sell for.
The calculation is powered by our Instant Home Value Estimate, which uses current market and property price trends to estimate your home’s value with a 90% accuracy rate.Not available
Price/Sqft$605/sqft
Monthly cost
Open Calculator
Description
YORKSON PARK! This luxurious 3 bed 2 bath 1200 sf condo ticks all the boxes. All year round useable 242 sq ft SOLARIUM w/Gas BBQ hook-up (Gas included in strata fee, energy efficient HEAT PUMP/AC in every room. CORNER unit w/OPEN PARK VIEW + Golden Ears, high-end SAMSUNG appliances (including Samsung 5 burner gas cooktop) & Quartz counter tops, heated flooring & anti-fog mirrors in the bathrooms, huge practical island and lots of cabinet space in the kitchen, solid wood closets and doors throughout, durable laminate flooring, 2 parking spots + huge storage room with rolling garage door. (id:39198)
Property Details
Interior
Features
Exterior
Parking
Garage spaces -
Garage type -
Total parking spaces 2
Condo Details
Inclusions
Property History
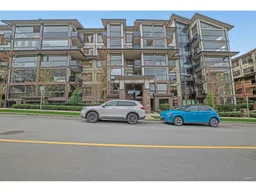 30
30
