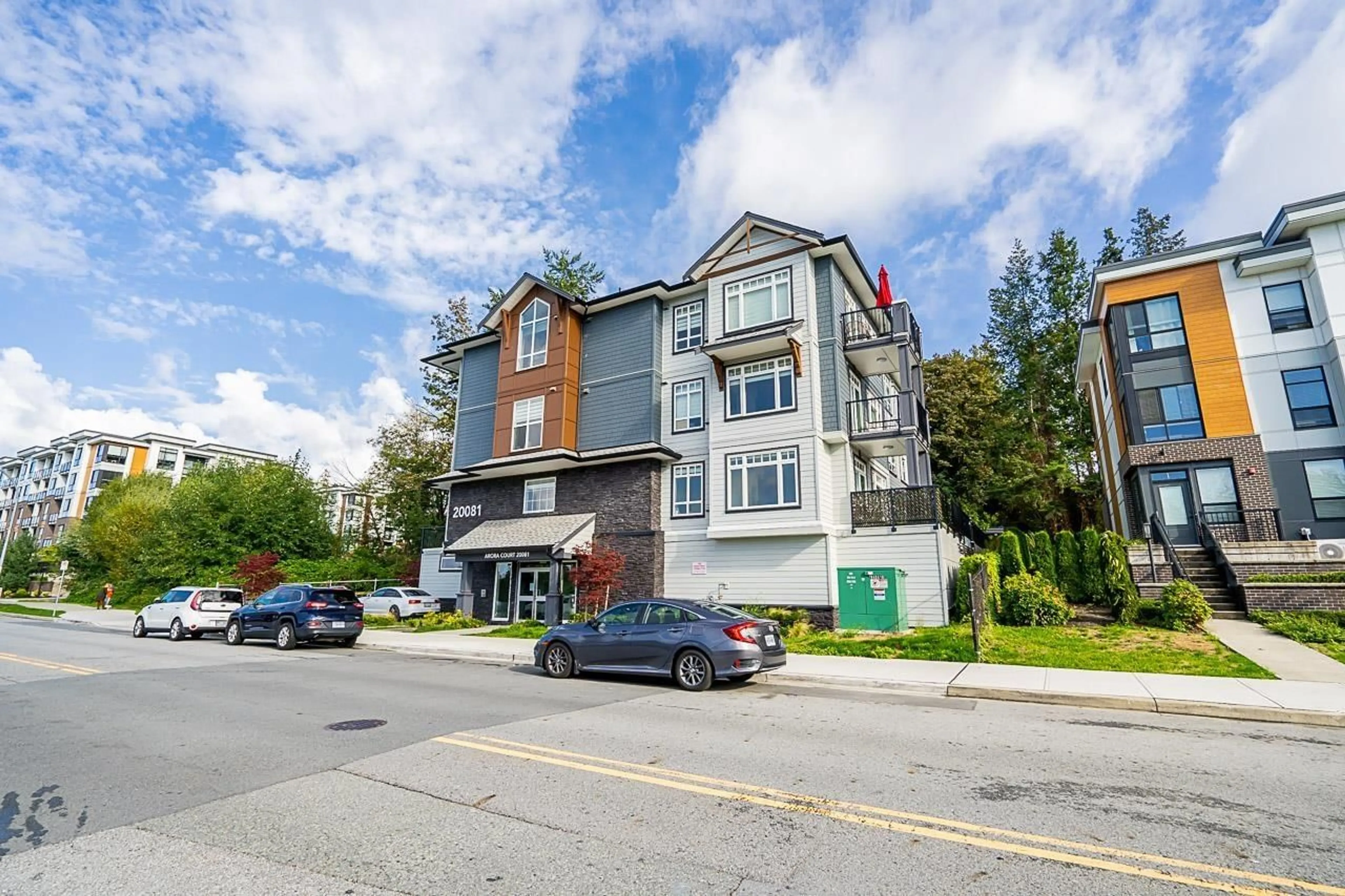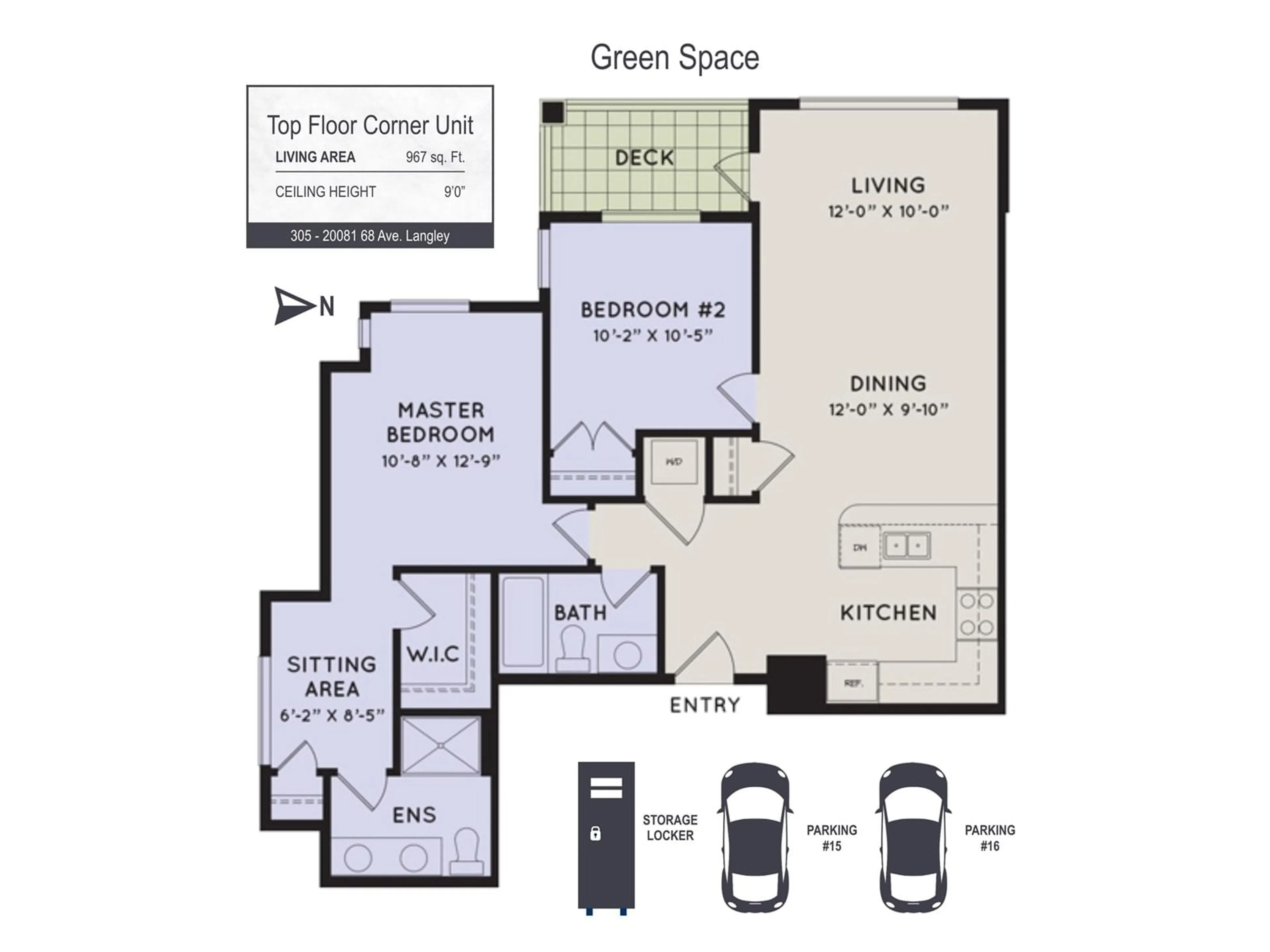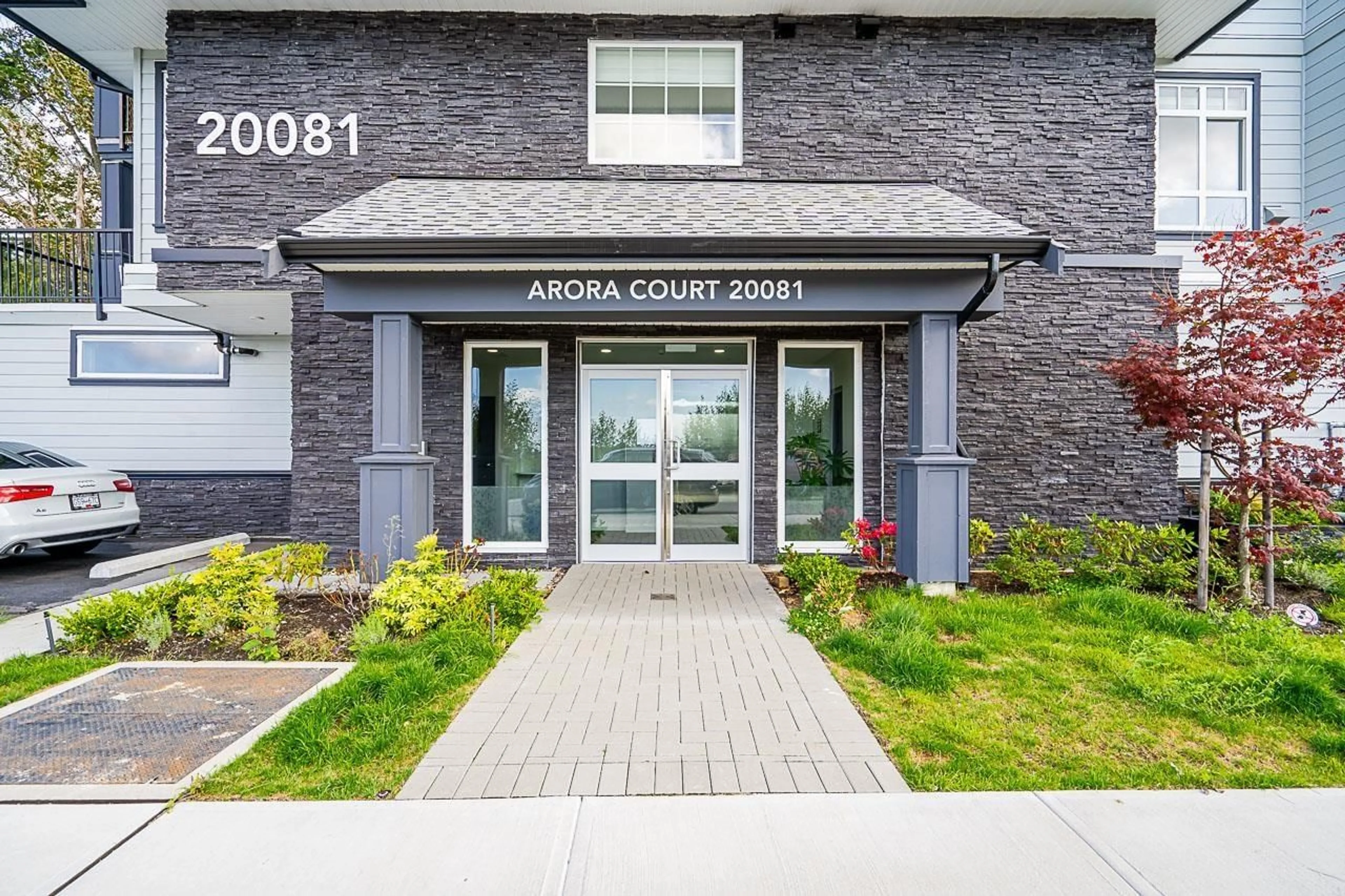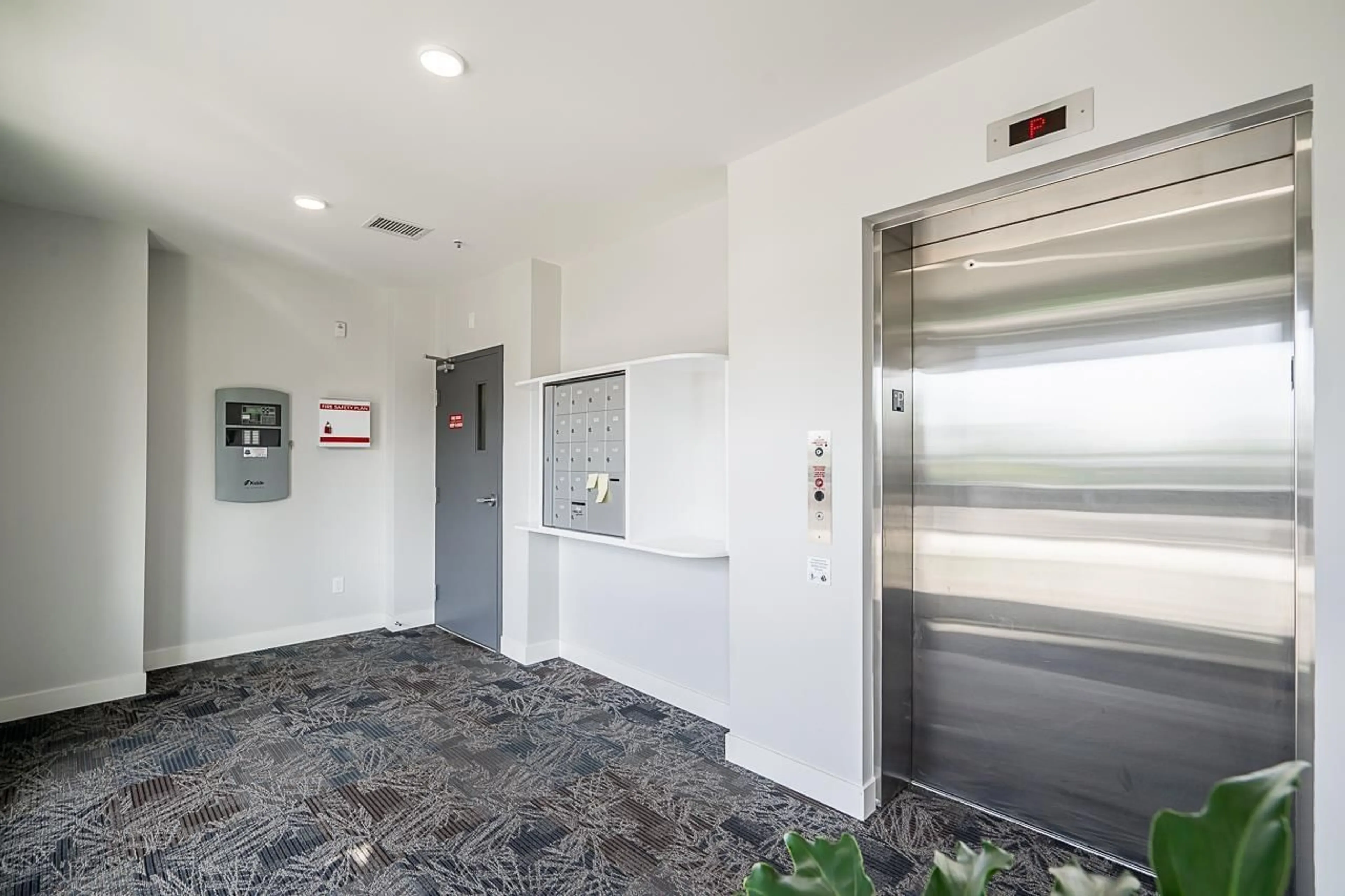305 - 20081 68, Langley, British Columbia V2Y3V7
Contact us about this property
Highlights
Estimated valueThis is the price Wahi expects this property to sell for.
The calculation is powered by our Instant Home Value Estimate, which uses current market and property price trends to estimate your home’s value with a 90% accuracy rate.Not available
Price/Sqft$703/sqft
Monthly cost
Open Calculator
Description
Welcome to Arora Court a collection of only 15 spacious boutique homes on the grennbelt! Beautiful TOP FLOOR LARGE 967sf corner South West 2bed/2bath home with a unique open concept floor plan. The thoughtfully designed interior offers high-quality finishes, 9ft ceilings, bright white kitchen with soft close cabinetry, quartz countertops, premium LG S/S appliances, zebra privacy roller blinds and a LARGE island for entertaining. Primary Bedroom features a LARGE walk in closet with closet organizers, spa like ensuite + BONUS vanity sitting area facing a massive window with a cathedral ceiling. Locker located on same floor as unit plus BONUS 2 parking stalls incl. Pets welcome no size restrictions! Book your private tour today! (id:39198)
Property Details
Interior
Features
Exterior
Parking
Garage spaces -
Garage type -
Total parking spaces 2
Property History
 40
40





