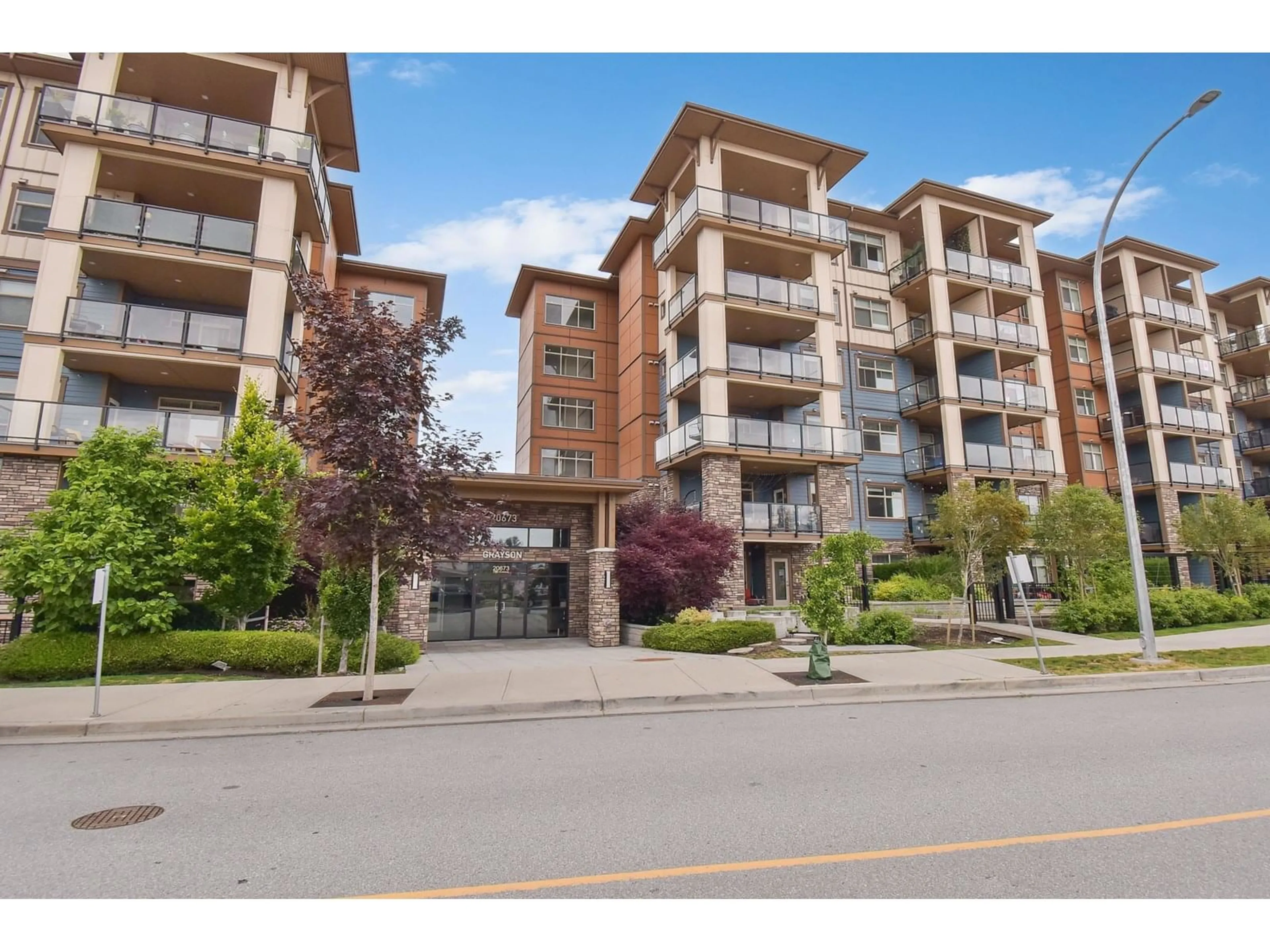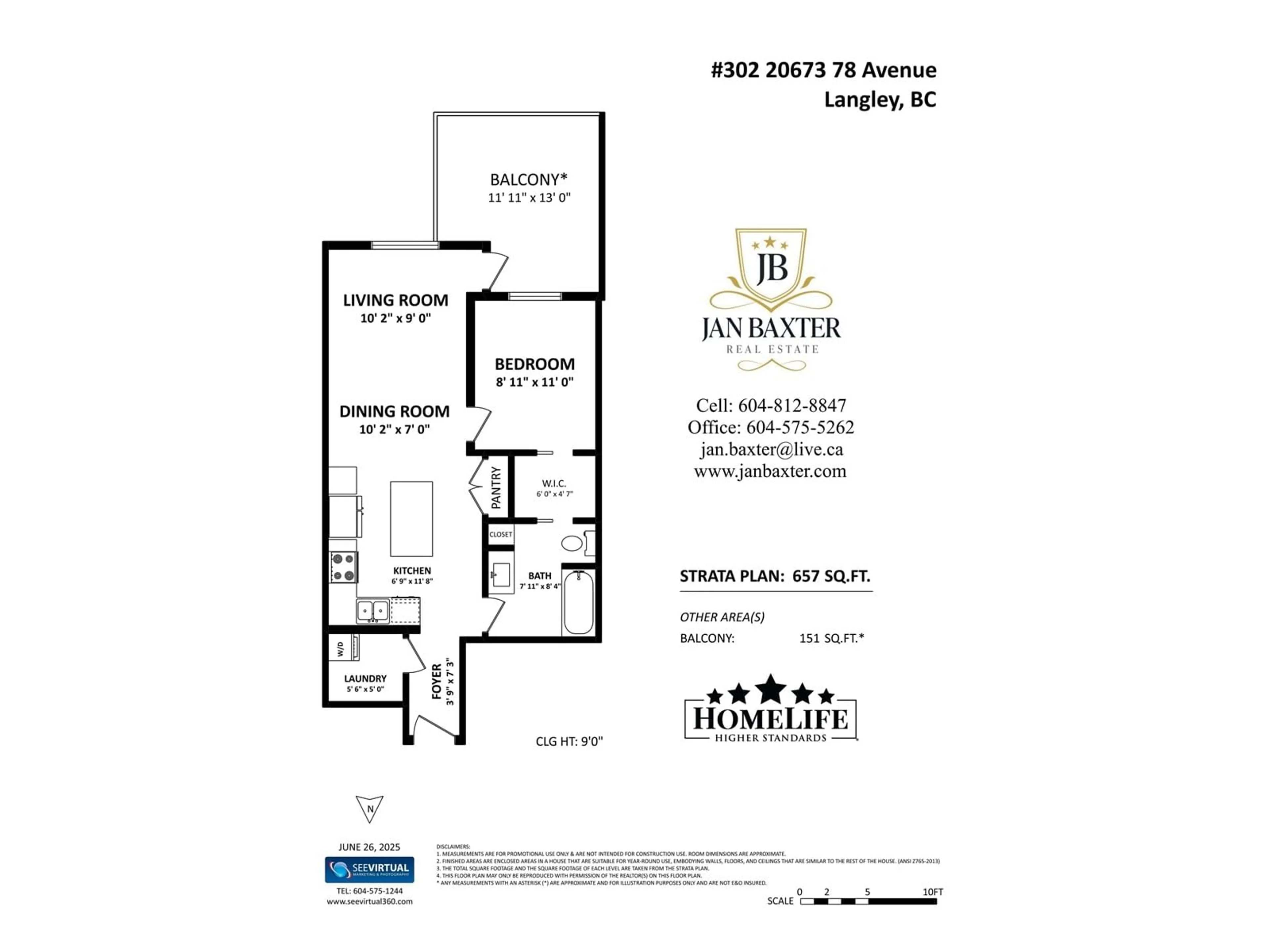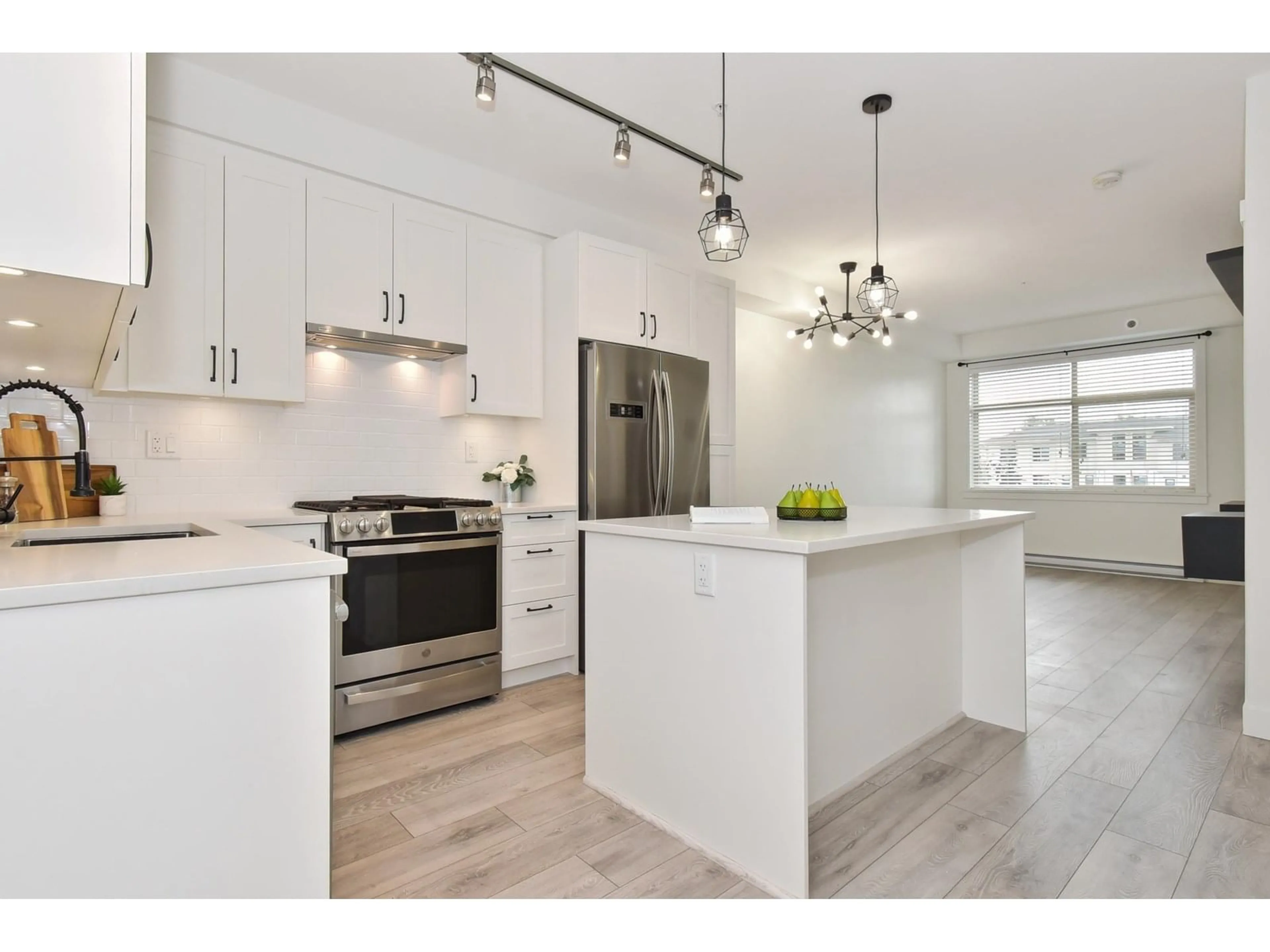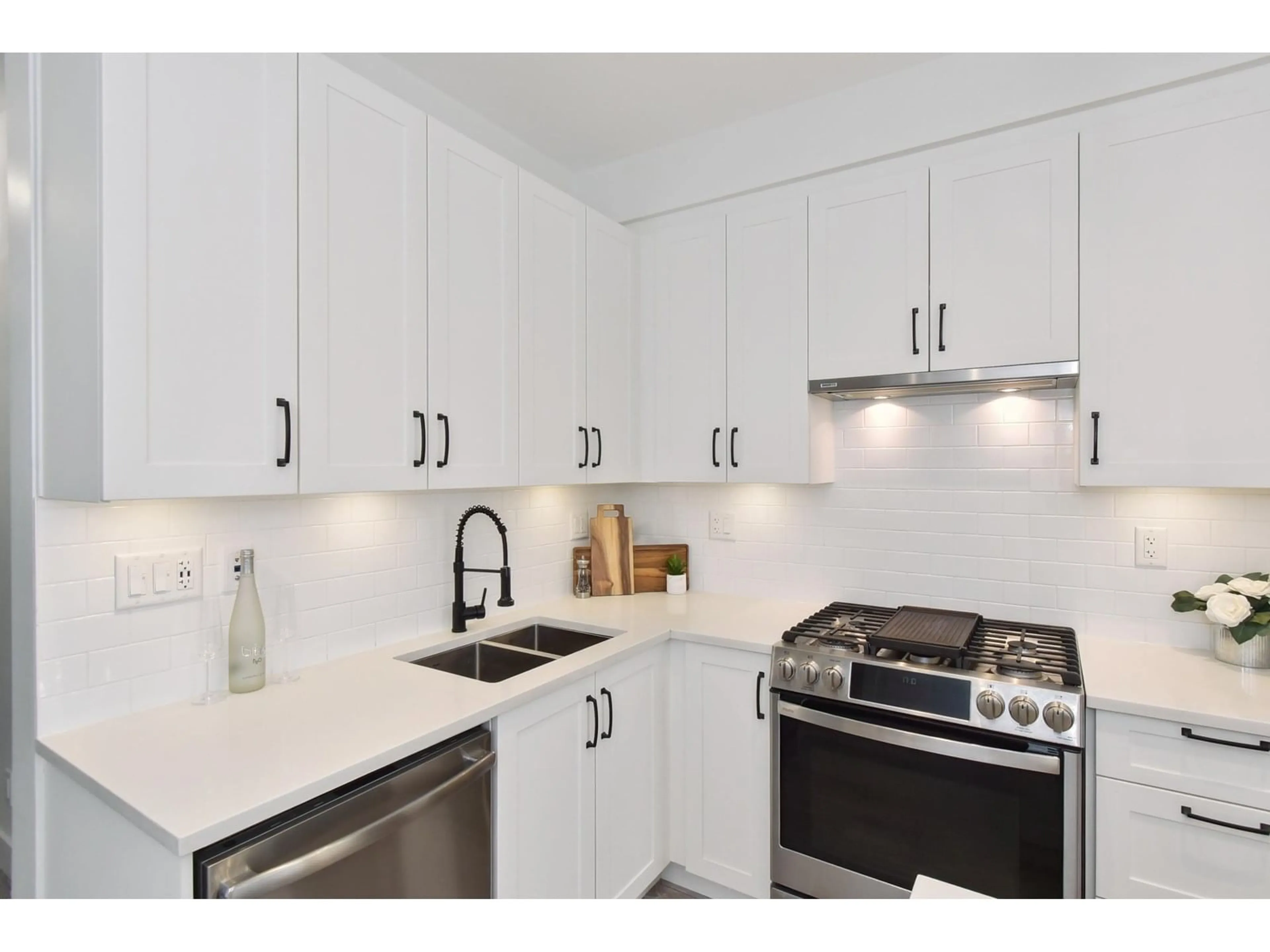302 - 20673 78, Langley, British Columbia V2Y3K1
Contact us about this property
Highlights
Estimated valueThis is the price Wahi expects this property to sell for.
The calculation is powered by our Instant Home Value Estimate, which uses current market and property price trends to estimate your home’s value with a 90% accuracy rate.Not available
Price/Sqft$783/sqft
Monthly cost
Open Calculator
Description
Welcome to GRAYSON! Centrally located in the Heart of Willoughby Town Centre! Walking distance to Stores, Restaurants, Parks, Schools and quick Freeway access, this Stunning Upper Unit offers Bright & Open living space Plus Oversized S Facing Covered Deck with gas hook-up for BBQ. Well Appointed Kitchen has Shaker Cabinets, Quartz Counters, SS Appliances incl. 5 Burner Gas Stove, Large Island & Pantry. Spacious Master Bedrm has W/I Closet & Gorgeous Ensuite w Heated Floor. Top Quality Finishing & Luxury Acoustic Rating throughout including: 9 ft ceilings, Updated Black Hardware, Faucets, Light Fixtures, Beautiful Laminate & Tile Floors. Amenities incl Rooftop Patio W/Firepit, Gym, Meeting Rm. 1 Parking + L Storage Locker w electrical outlet pre-wired for EV. Rentals and Pets Allowed. (id:39198)
Property Details
Interior
Features
Exterior
Parking
Garage spaces -
Garage type -
Total parking spaces 1
Condo Details
Amenities
Storage - Locker, Exercise Centre, Laundry - In Suite, Clubhouse
Inclusions
Property History
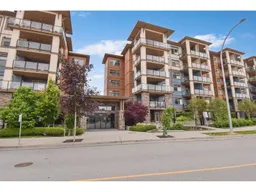 27
27
