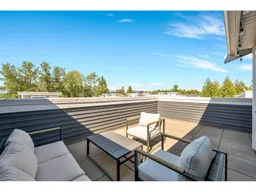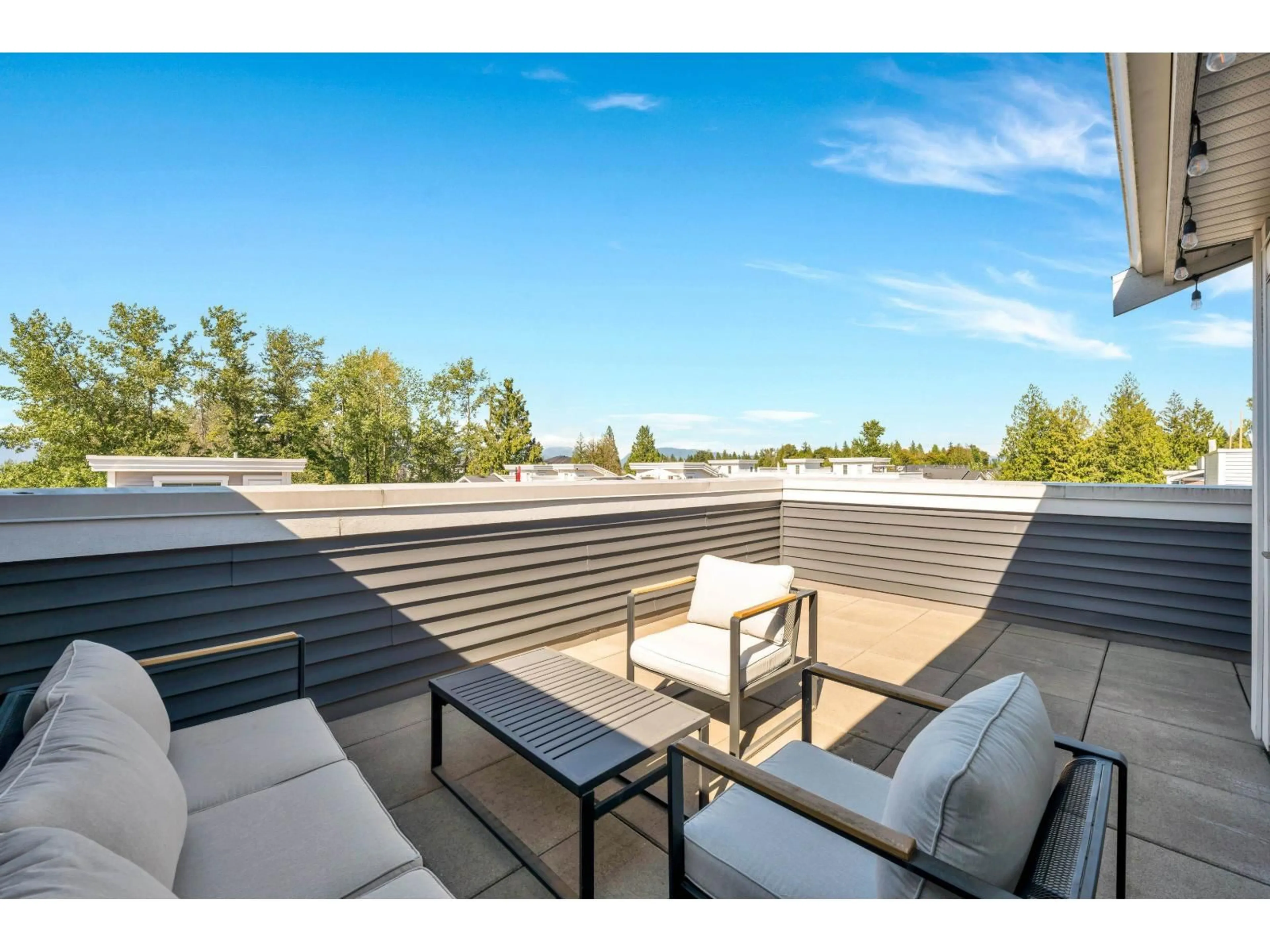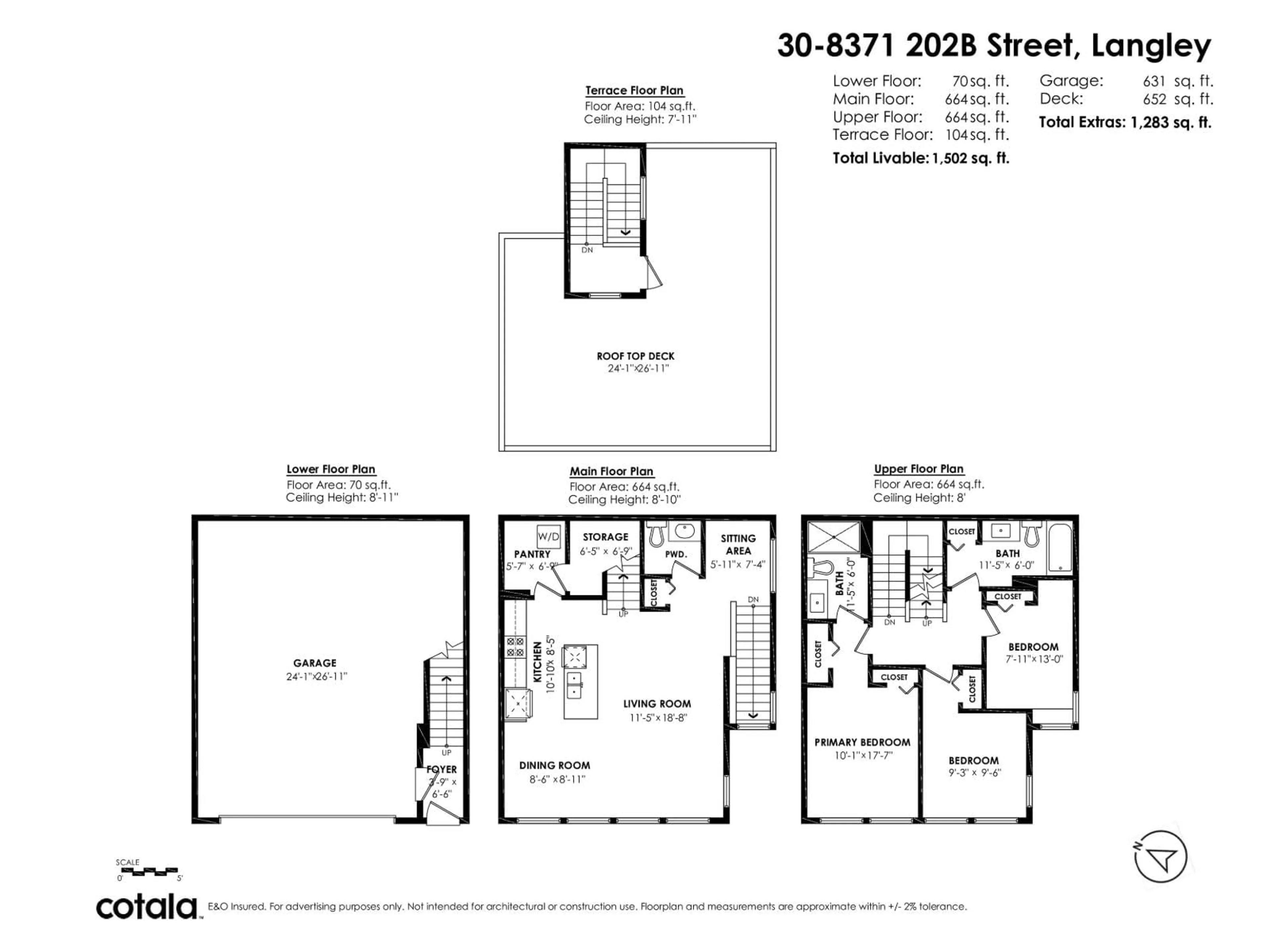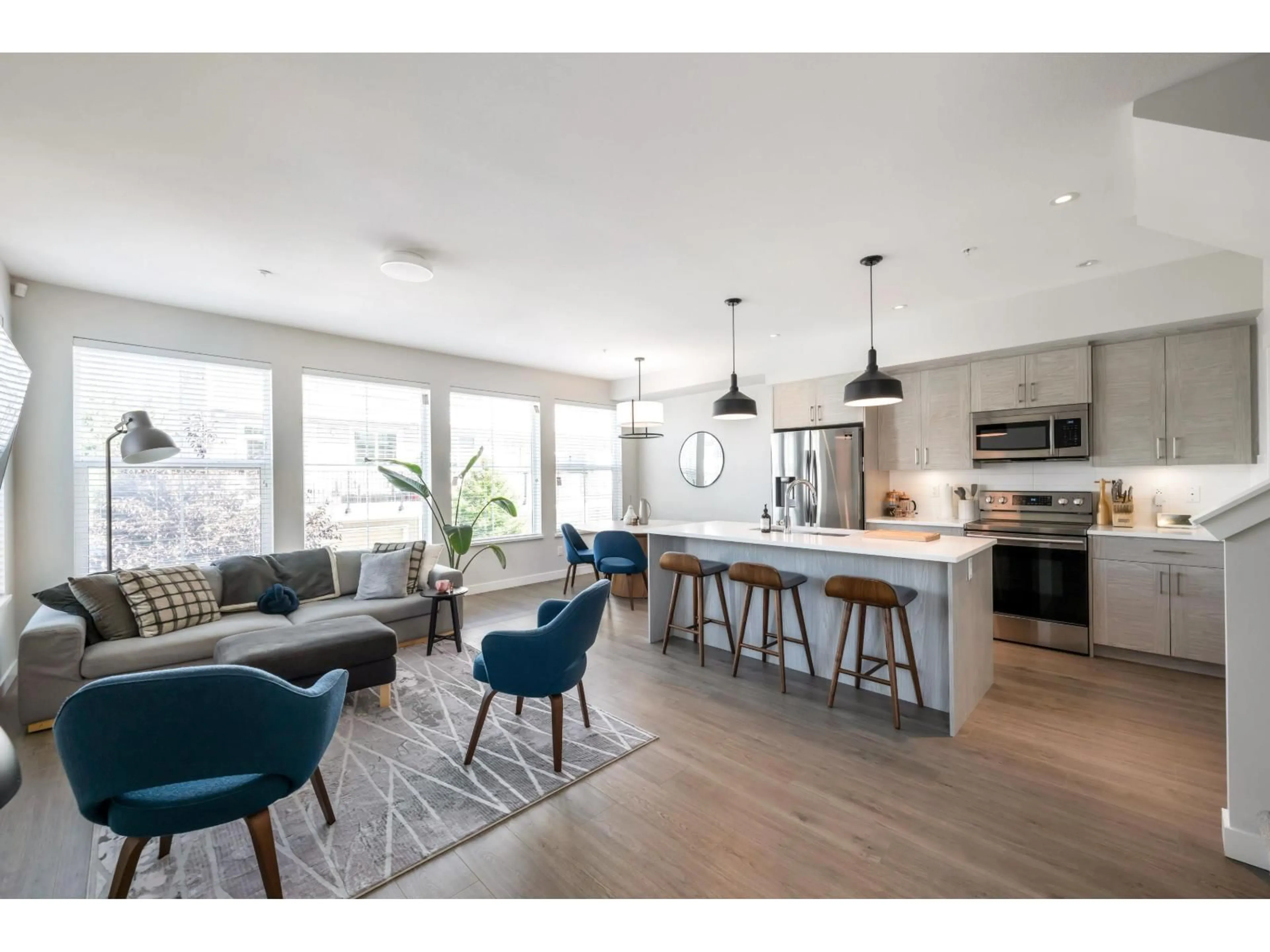30 - 8371 202B, Langley, British Columbia V2Y1S8
Contact us about this property
Highlights
Estimated valueThis is the price Wahi expects this property to sell for.
The calculation is powered by our Instant Home Value Estimate, which uses current market and property price trends to estimate your home’s value with a 90% accuracy rate.Not available
Price/Sqft$591/sqft
Monthly cost
Open Calculator
Description
Discover Kensington Lofts in the heart of Latimer Village, a vibrant master-planned community. Exceptional 3 bed, 3 bath townhome w/ open-concept living and kitchen area. Private rooftop deck w/ breathtaking views of the North Shore Mountains, your personal oasis for entertaining or unwinding under the stars. Beyond the stunning views, this home offers a double wide garage, ample space for vehicles, hobbies, and all your organizational needs. Unparalleled walkable lifestyle, with a charming village hub featuring shops, restaurants, and cozy cafes just steps away. Enjoy strolls around the scenic community pond and benefit from the proximity to soon to be a brand new elementary school (Fall 2025), making this an ideal location for families. (id:39198)
Property Details
Interior
Features
Exterior
Parking
Garage spaces -
Garage type -
Total parking spaces 2
Condo Details
Amenities
Laundry - In Suite
Inclusions
Property History
 36
36



