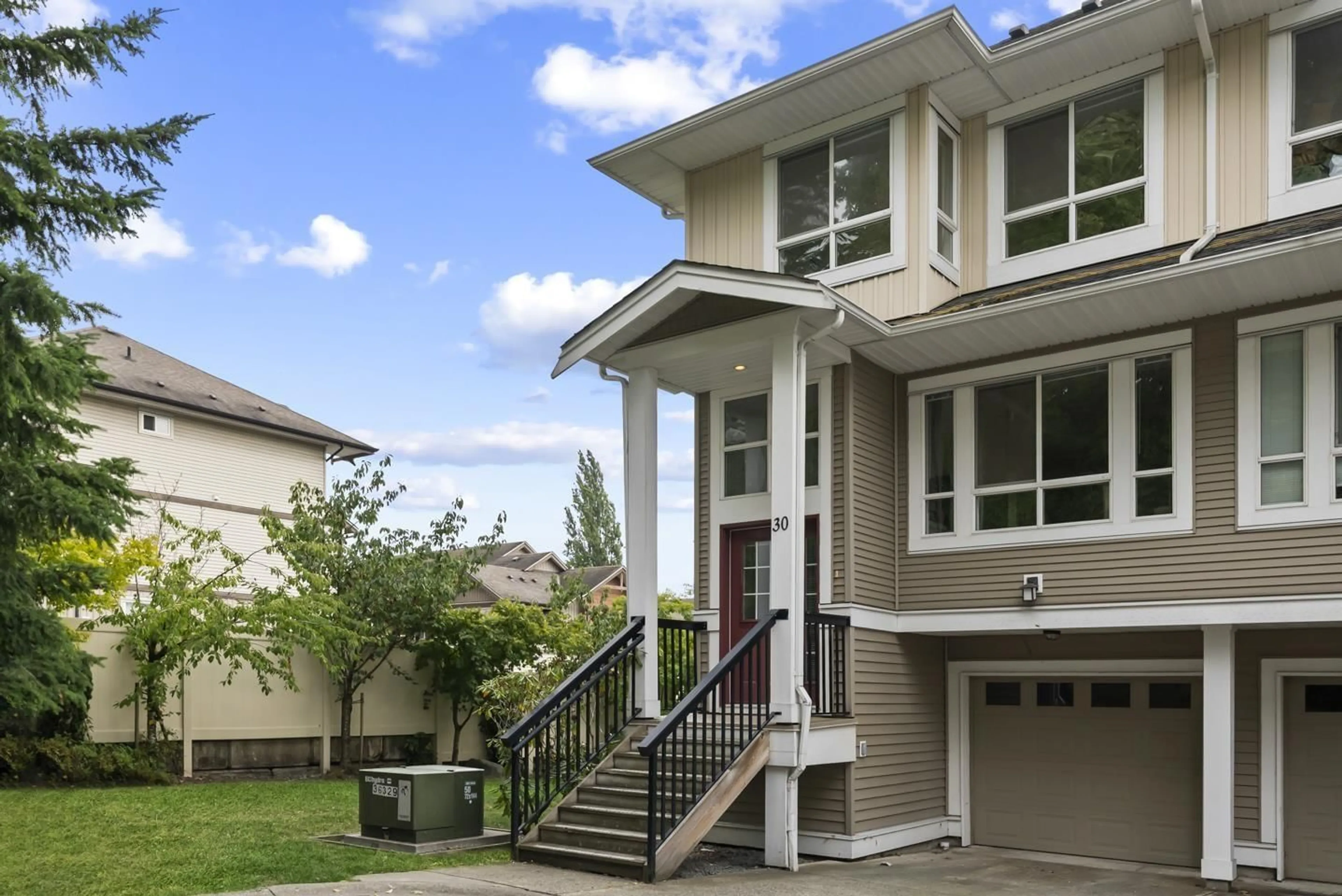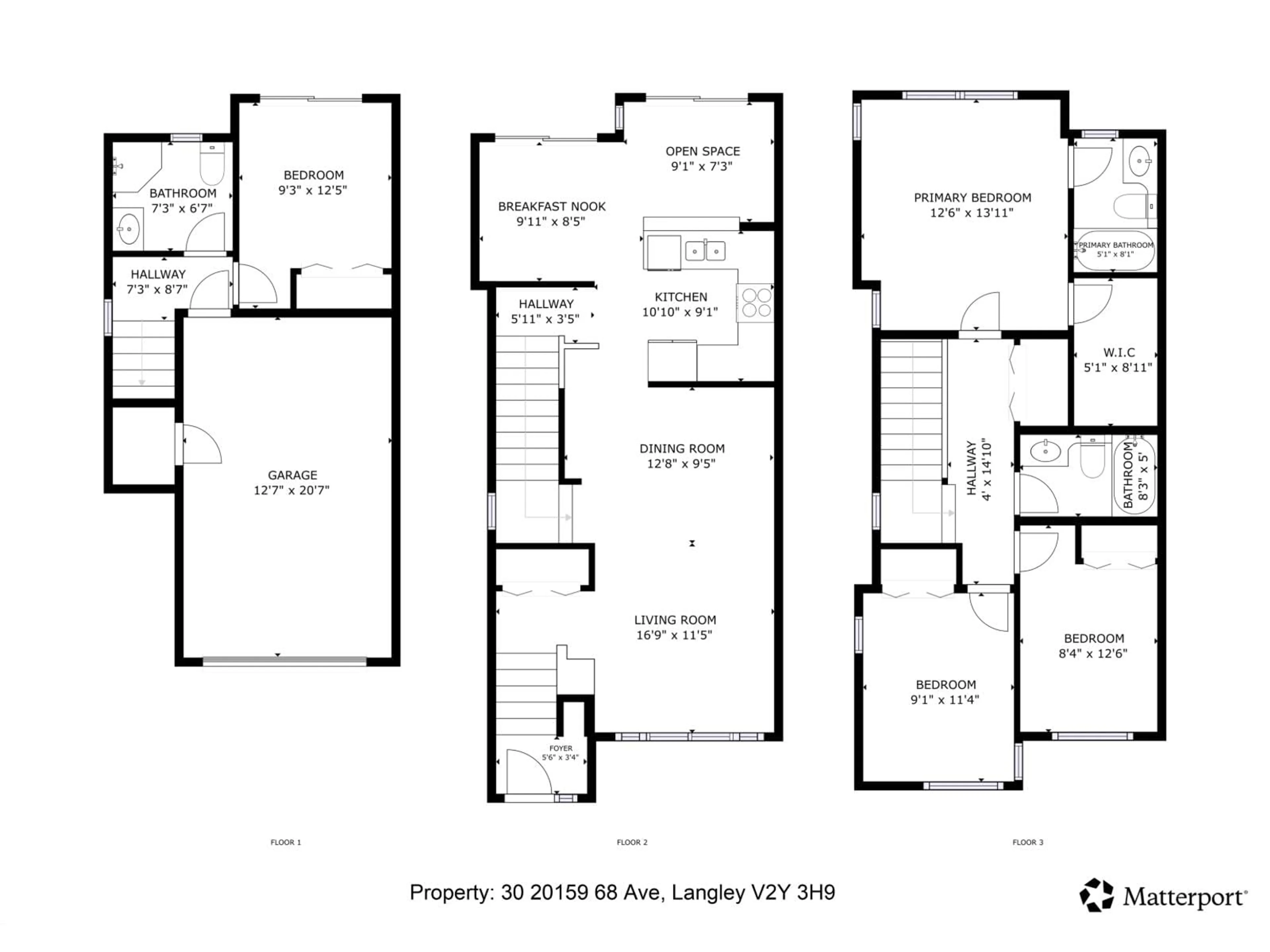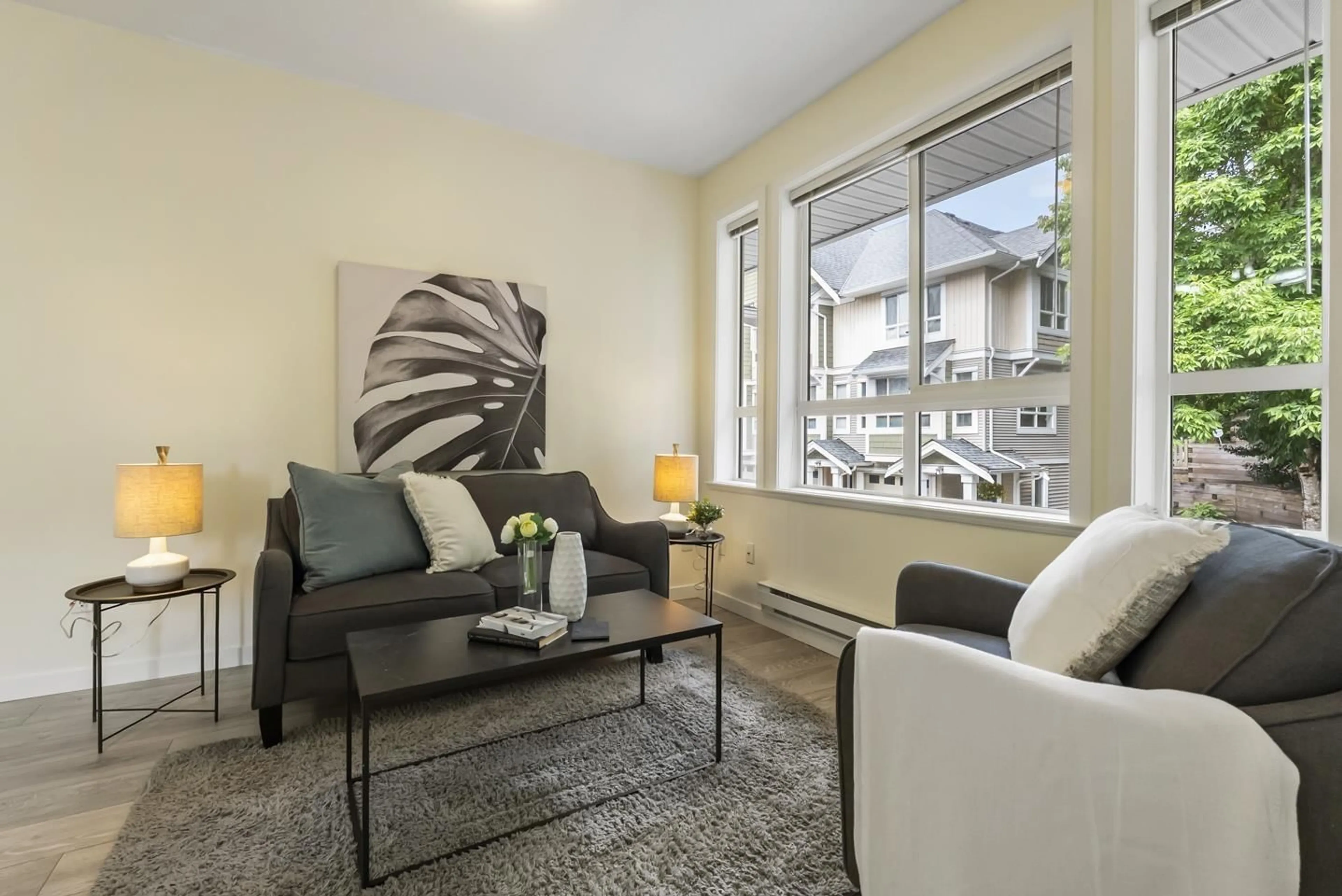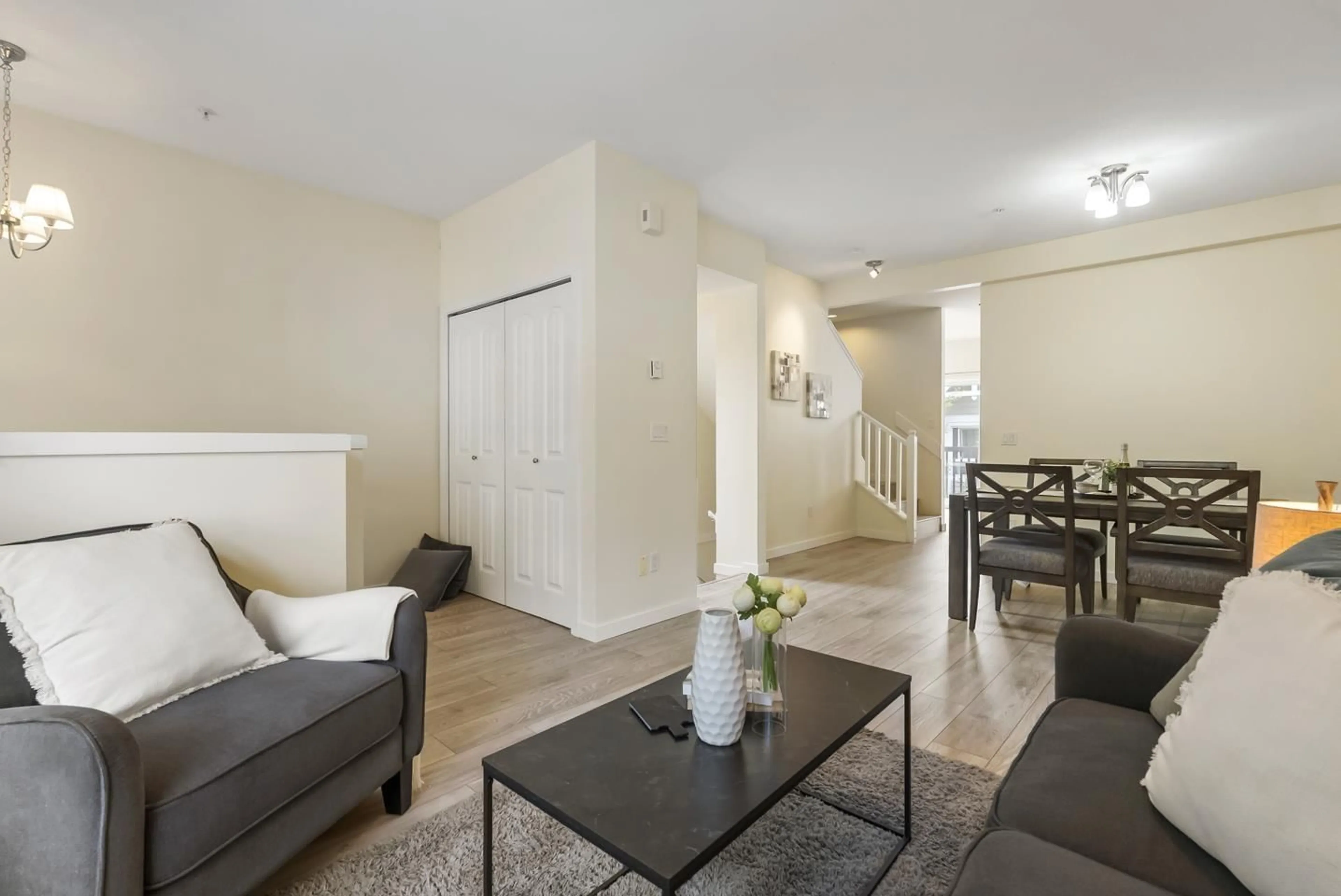30 - 20159 68, Langley, British Columbia V2Y3H9
Contact us about this property
Highlights
Estimated valueThis is the price Wahi expects this property to sell for.
The calculation is powered by our Instant Home Value Estimate, which uses current market and property price trends to estimate your home’s value with a 90% accuracy rate.Not available
Price/Sqft$518/sqft
Monthly cost
Open Calculator
Description
Welcome to this bright south-facing, end corner unit at Vantage in Langley's sought-after Willoughby Heights. This 4 bedroom, 3 full bath home has been tastefully updated with brand new stainless steel appliances, new laminate flooring, and new paint throughout. Upstairs, you'll find three spacious and light filled bedrooms, while the lower level bedroom with a full bath is perfect for guests, in-laws, or a private home office. Enjoy the convenience of living just minutes from Costco, Walmart, Willowbrook Mall, parks, fitness centers, and top-rated schools including RC Garnett Elementary and R.E. Mountain Secondary. Offering the perfect blend of style, space, and location, this move in ready home is waiting for you to enjoy. (id:39198)
Property Details
Interior
Features
Exterior
Parking
Garage spaces -
Garage type -
Total parking spaces 2
Condo Details
Inclusions
Property History
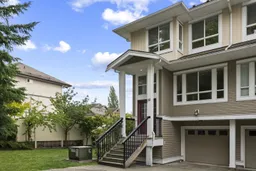 36
36
