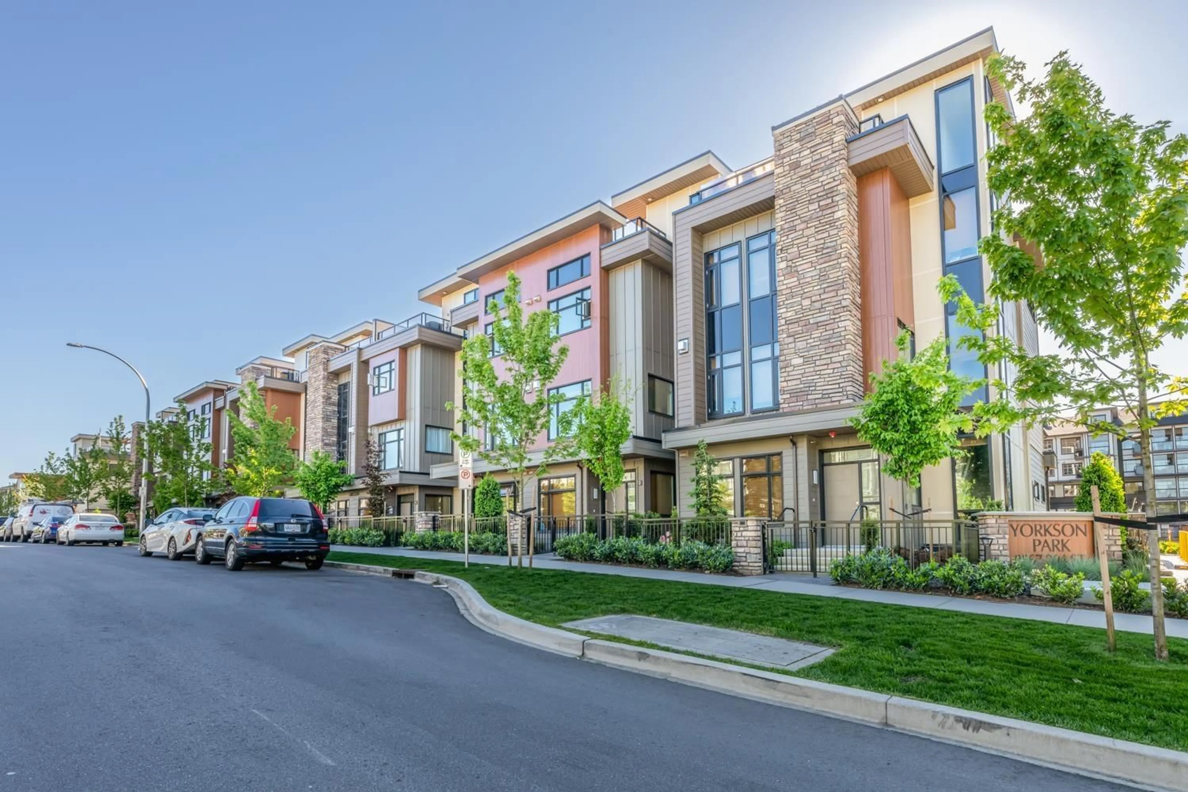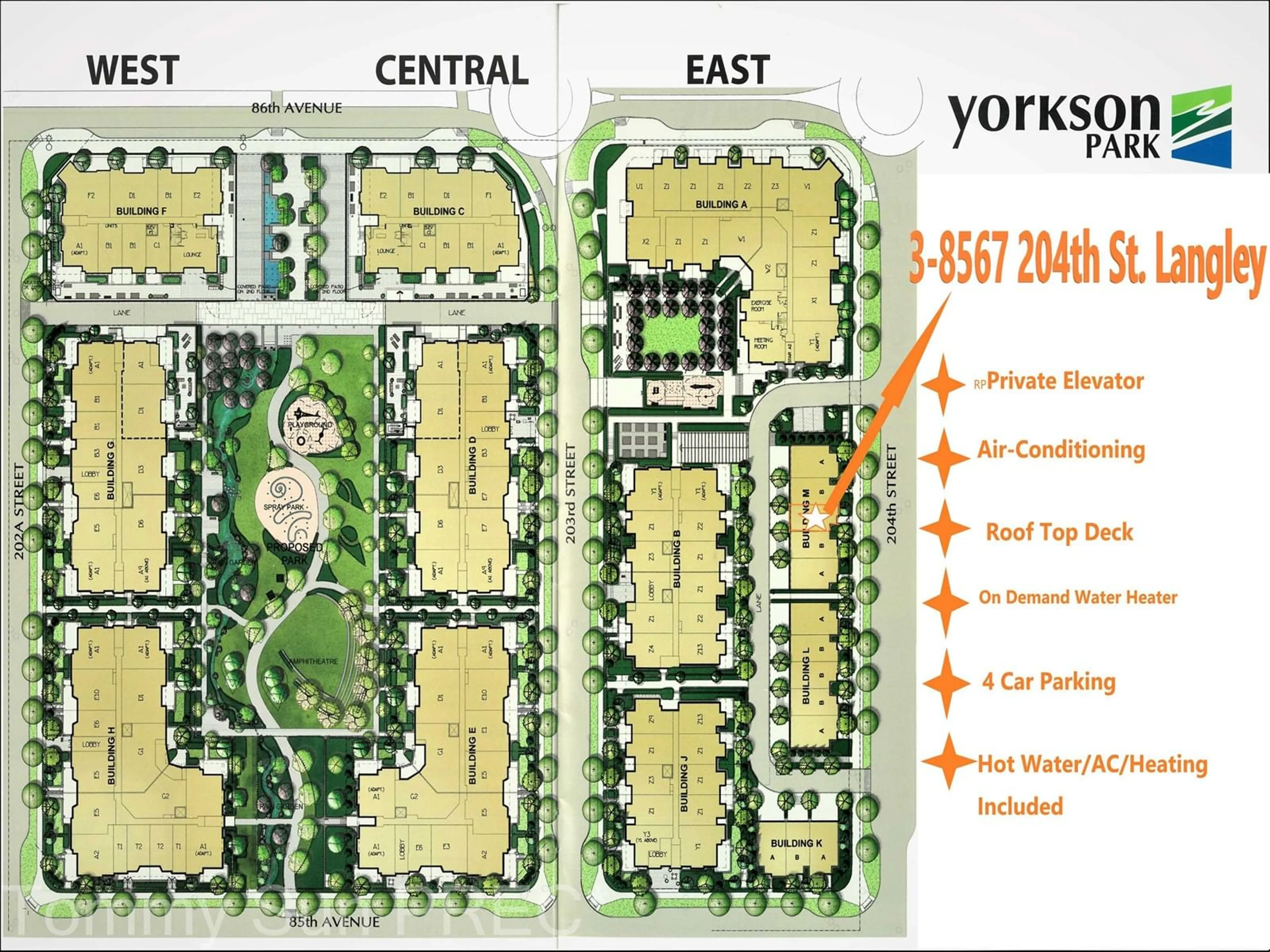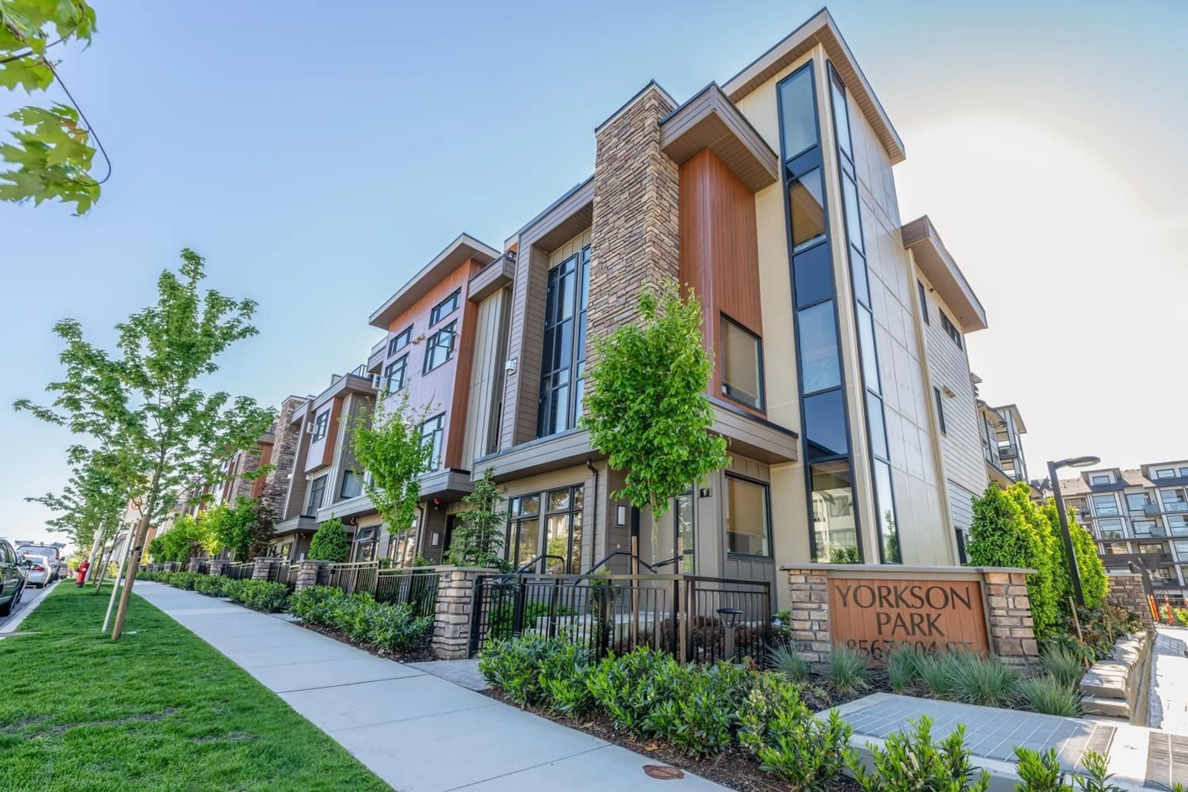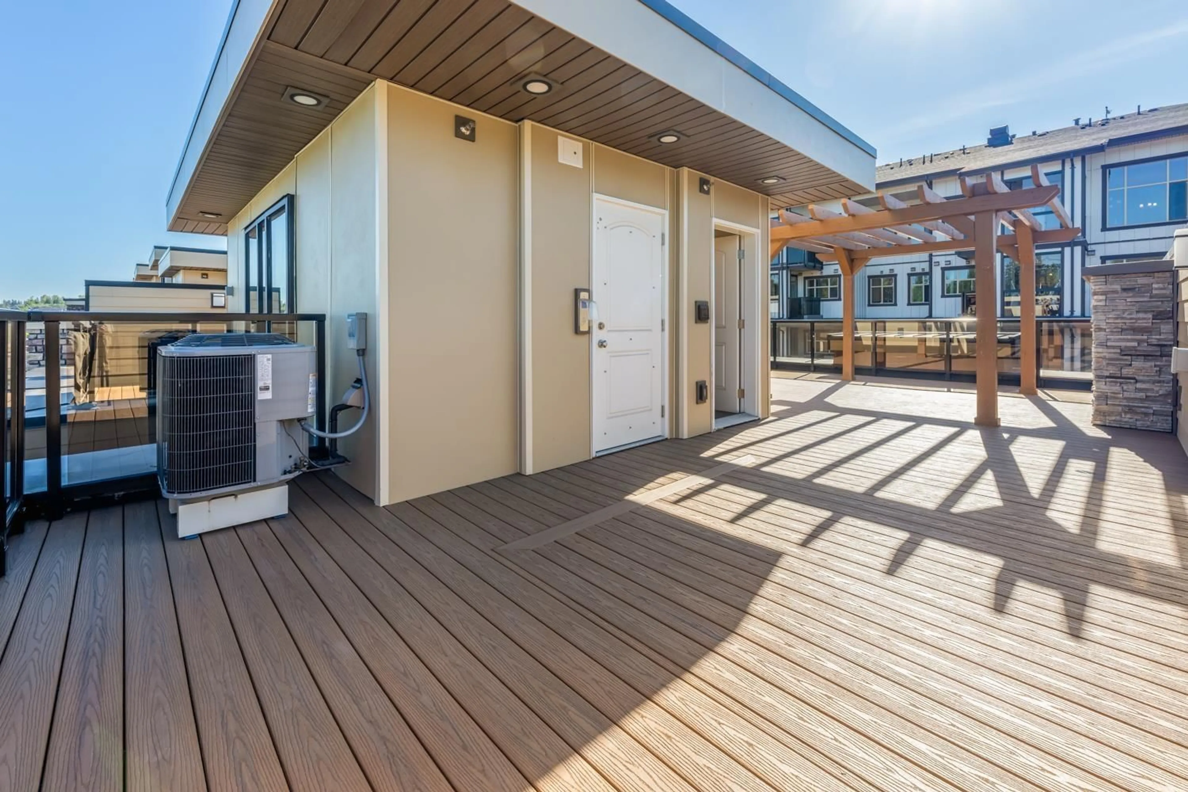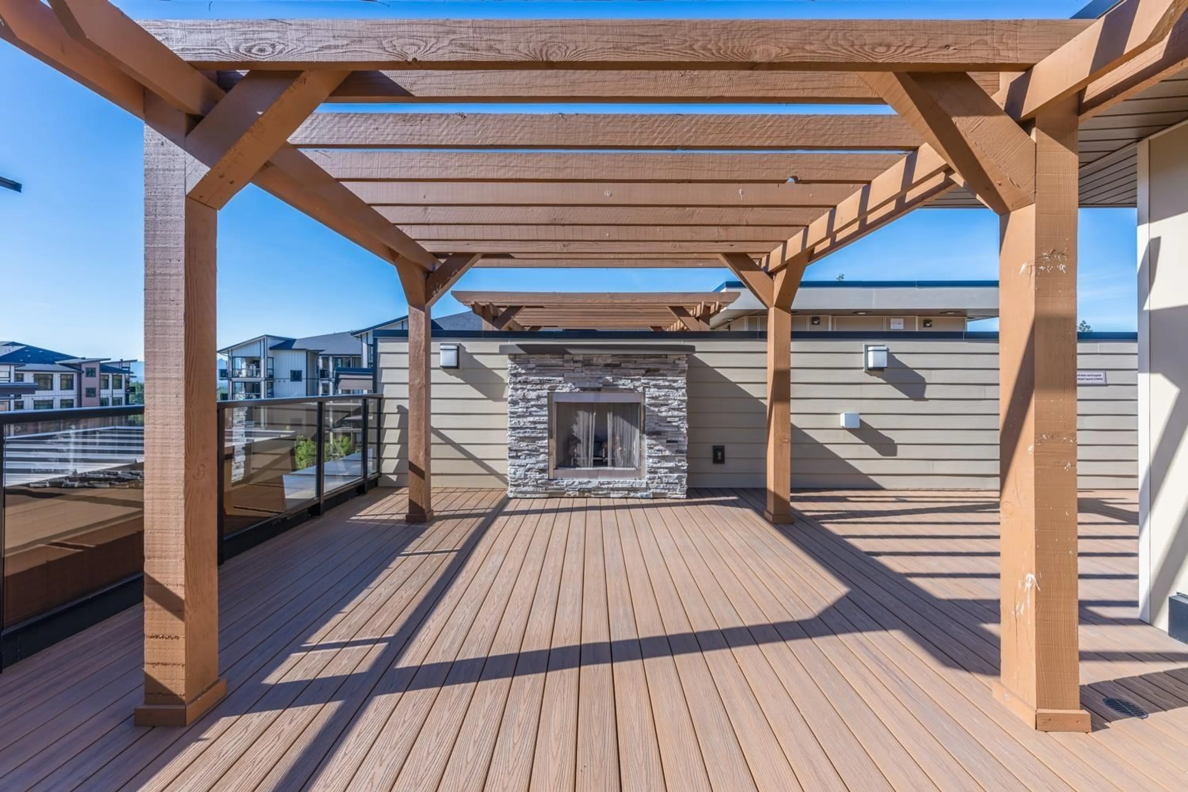3 8567 204 STREET, Langley, British Columbia V2Y3R2
Contact us about this property
Highlights
Estimated ValueThis is the price Wahi expects this property to sell for.
The calculation is powered by our Instant Home Value Estimate, which uses current market and property price trends to estimate your home’s value with a 90% accuracy rate.Not available
Price/Sqft$371/sqft
Est. Mortgage$5,368/mo
Maintenance fees$1016/mo
Tax Amount ()-
Days On Market31 days
Description
Welcome to Yorkson Park by Quadra in Willoughby Heights. This dream luxury townhouse located in a well planned community with 1.3 acre community park & commercial stores, has it's own Private Elevator, Air-conditioning & Rooftop deck. Nearby Carvolth Rapid-Bus Park & Ride, 13 mins to Skytrain, 8 mins to Walmart, Earls, Costco, T&T, etc.! Total 3,363 sf +~500 sf rooftop deck,4 bedrms&5 bath, double garage w/ extra 2 outside parking stails,EV Charger roughed-in, exercise rm & cinema. Unique glassed in Solariums w/ retractable glass panels & high-end appliances.laminate flooring throughout. Rooftop deck features custom PERGOLA&GAS F/P&GAS BBQ hookup&HOT TUB area.BONUS: Natural gas (for Range, Fireplaces,Furnace & Hotwater heater)&Electricity for AC&Elevator maintenance incl. in strata fee. (id:39198)
Property Details
Interior
Features
Exterior
Features
Parking
Garage spaces 4
Garage type -
Other parking spaces 0
Total parking spaces 4
Condo Details
Amenities
Air Conditioning, Clubhouse, Exercise Centre, Laundry - In Suite
Inclusions
Property History
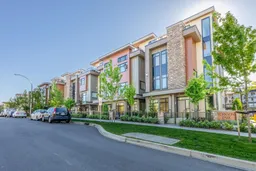 36
36
