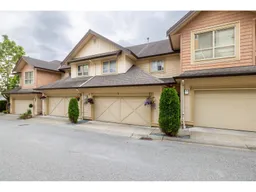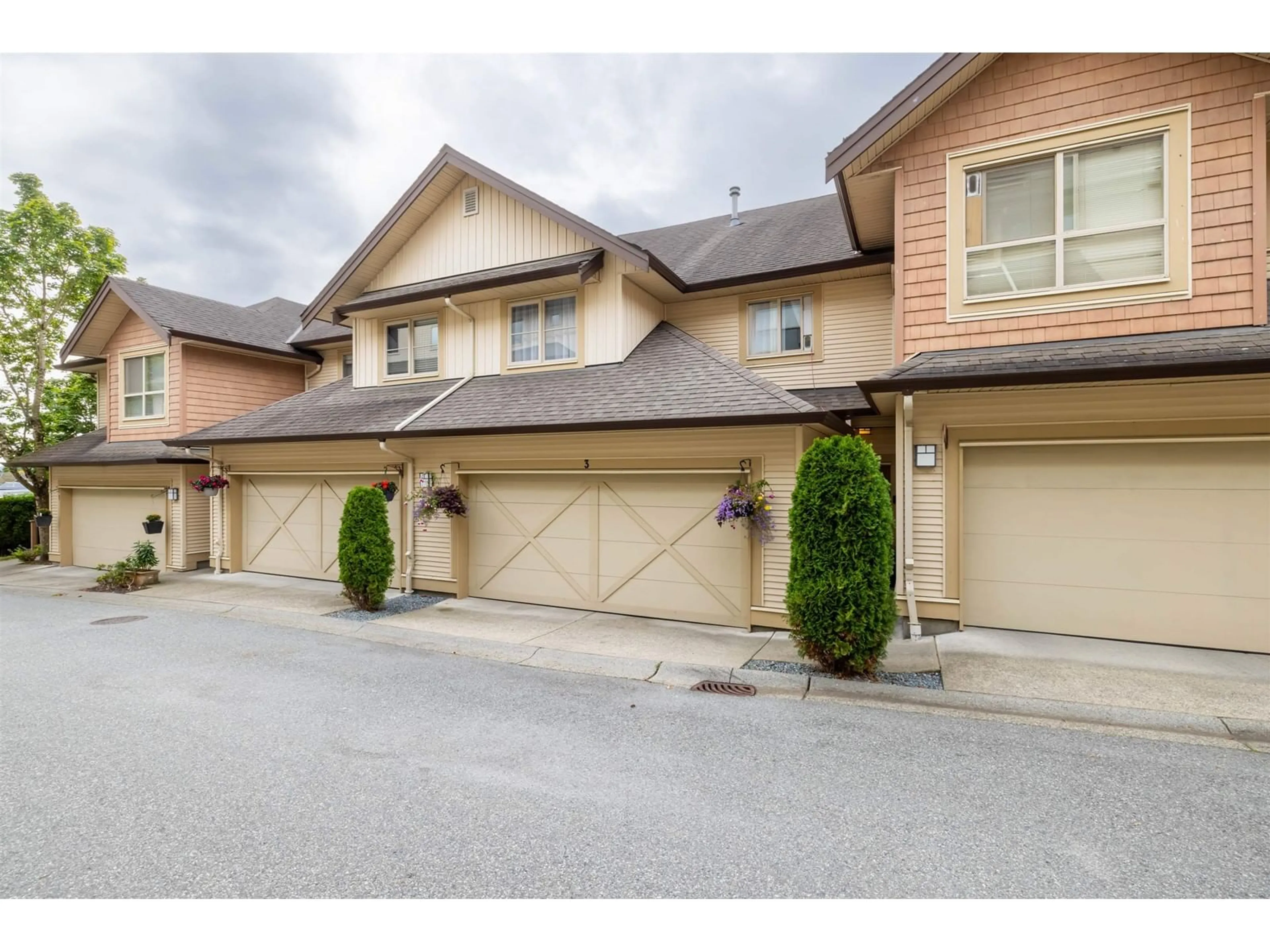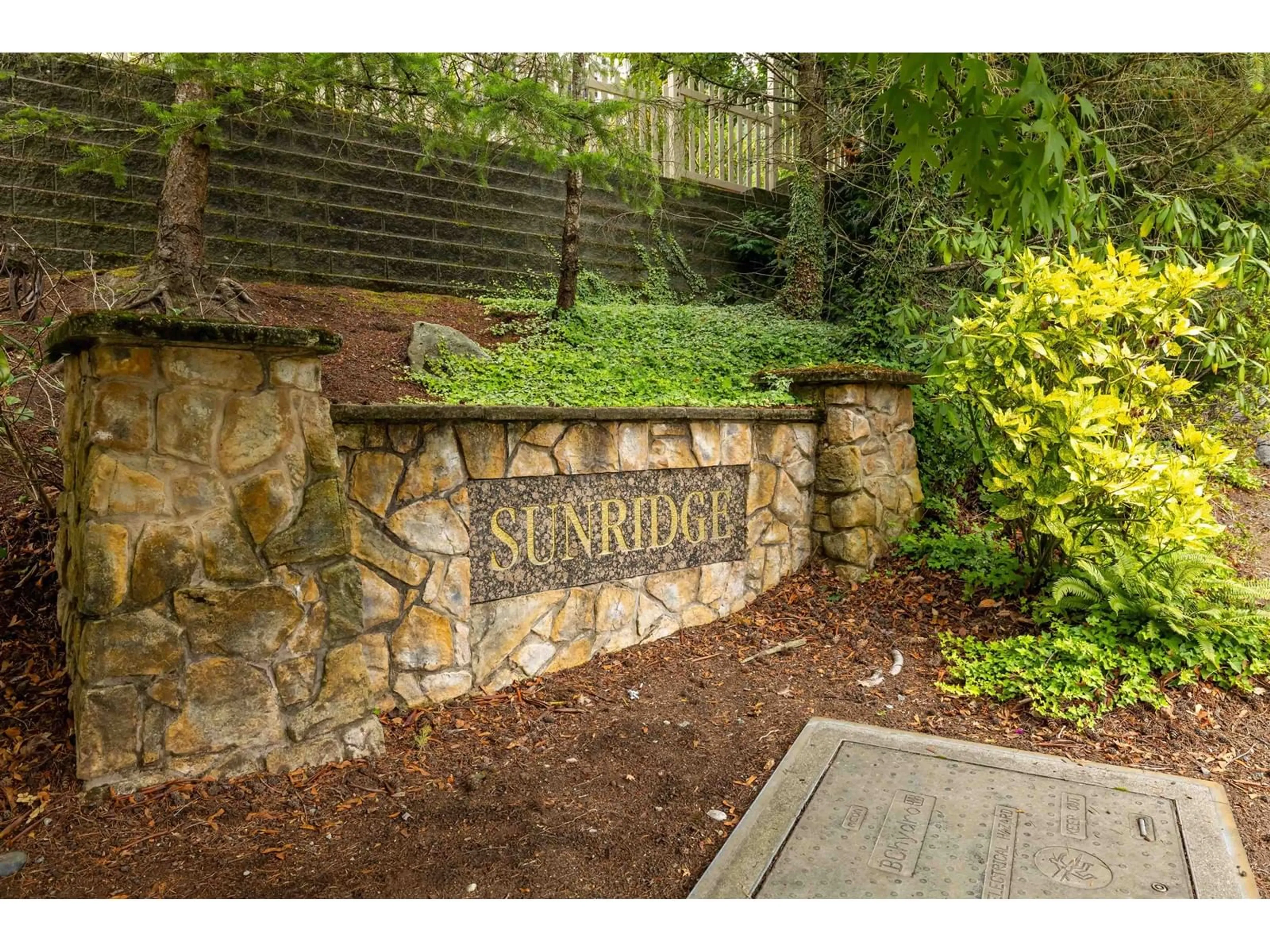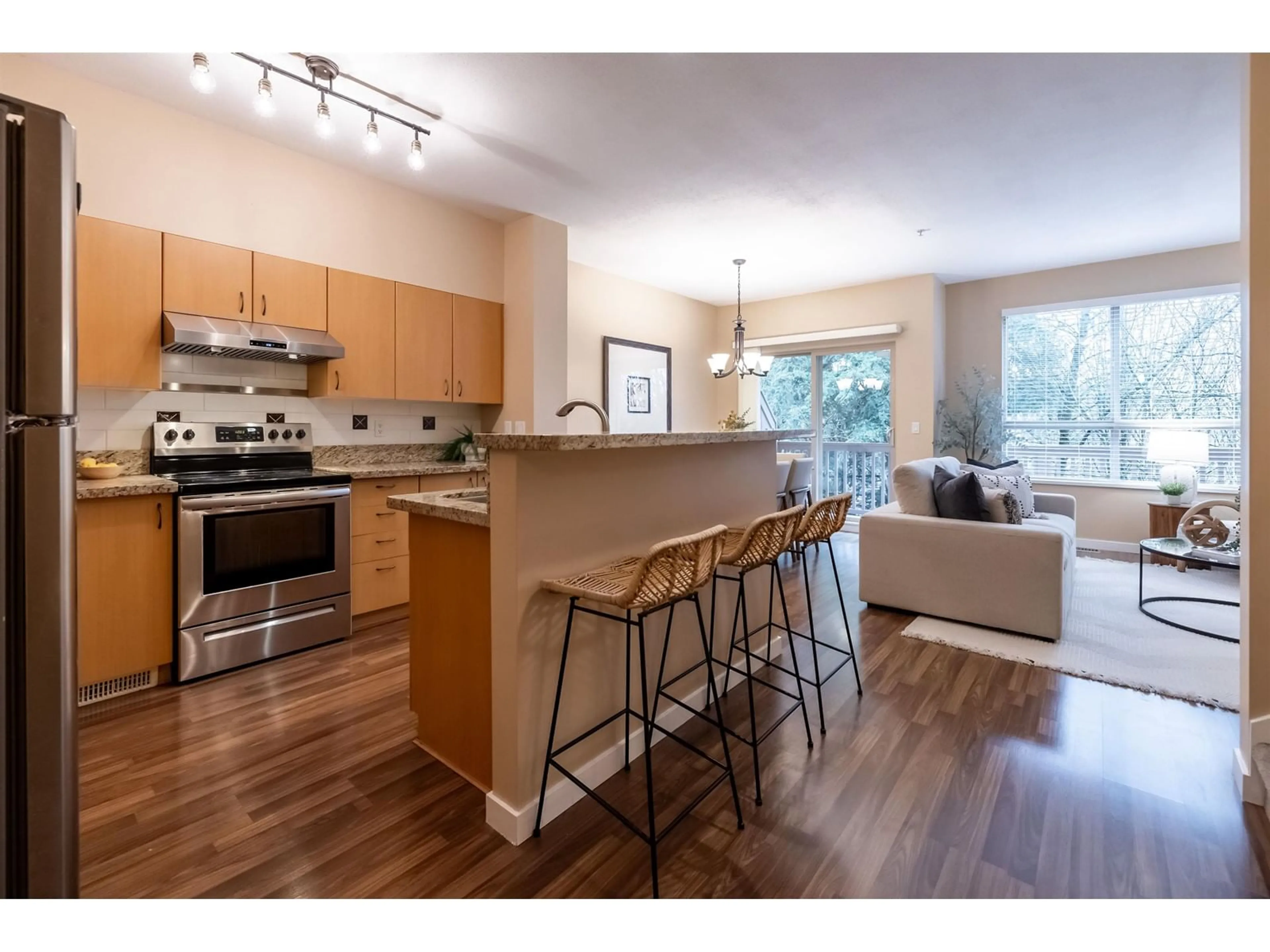3 20350 68 AVENUE, Langley, British Columbia V2Y3A5
Contact us about this property
Highlights
Estimated ValueThis is the price Wahi expects this property to sell for.
The calculation is powered by our Instant Home Value Estimate, which uses current market and property price trends to estimate your home’s value with a 90% accuracy rate.Not available
Price/Sqft$468/sqft
Est. Mortgage$3,930/mo
Maintenance fees$455/mo
Tax Amount ()-
Days On Market16 hours
Description
BEST LOCATION IN COMPLEX! This beautifully maintained home features 3 spacious bedrooms, 2.5 bathrooms, along with a roughed-in third full bath perfect for a growing family. Lower level includes a spacious recroom that opens to a private, expansive walk-out deck, surrounded by tranquil trees with no neighbours behind-ideal for outdoor entertaining. Main floor offers an additional deck off the living and dining areas for extra relaxation. Inside, you'll find tons of storage throughout, incl. a large laundry room with additional storage space. The double-wide finished garage is equipped with custom built-in shelving and epoxy floors. Nestled in a family-friendly neighbourhood, this home is just a short walk from schools, Costco, Walmart, and Save-On-Foods, with quick access to highways! (id:39198)
Property Details
Interior
Features
Exterior
Features
Parking
Garage spaces 2
Garage type -
Other parking spaces 0
Total parking spaces 2
Condo Details
Amenities
Laundry - In Suite
Inclusions
Property History
 40
40




