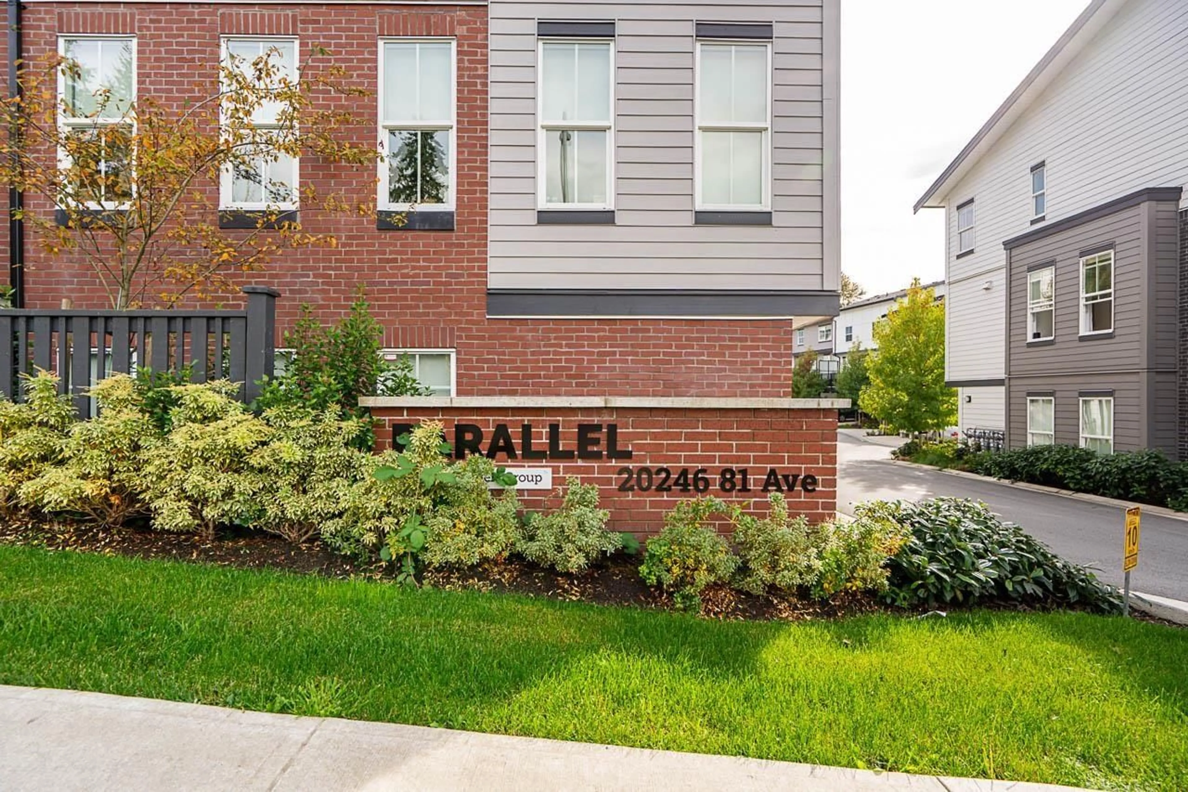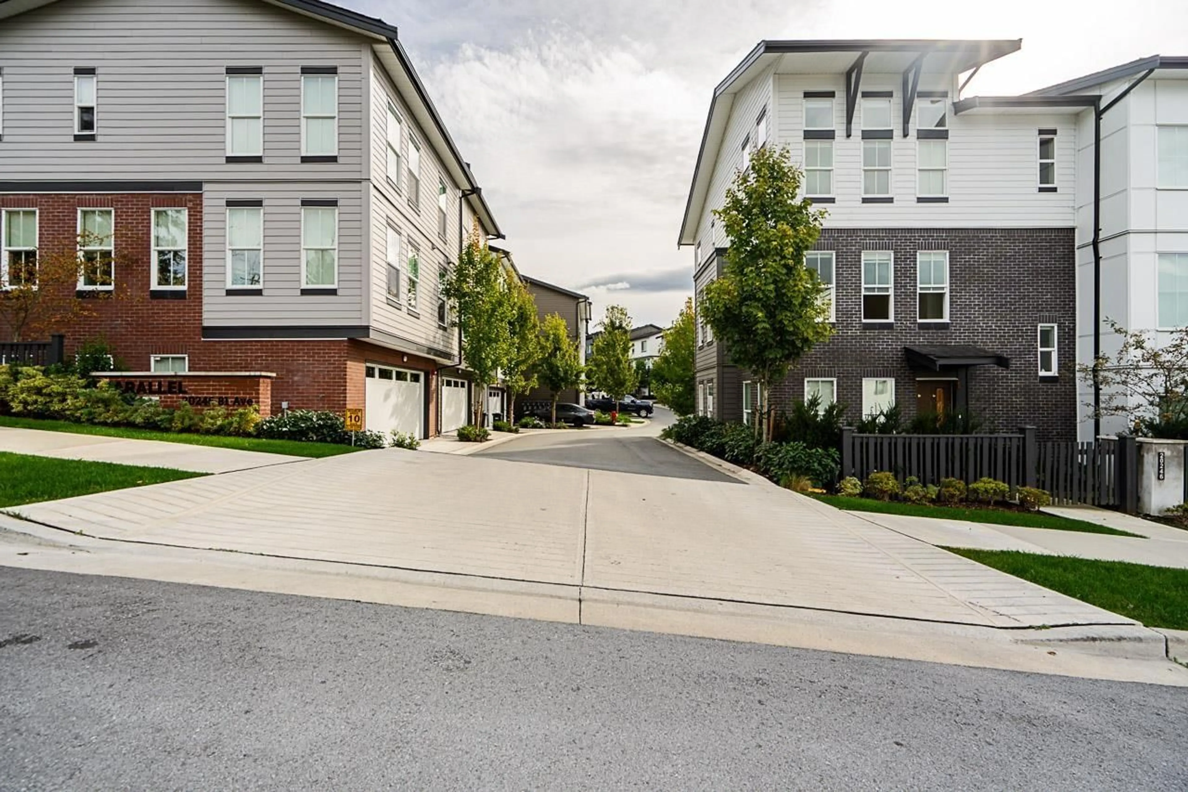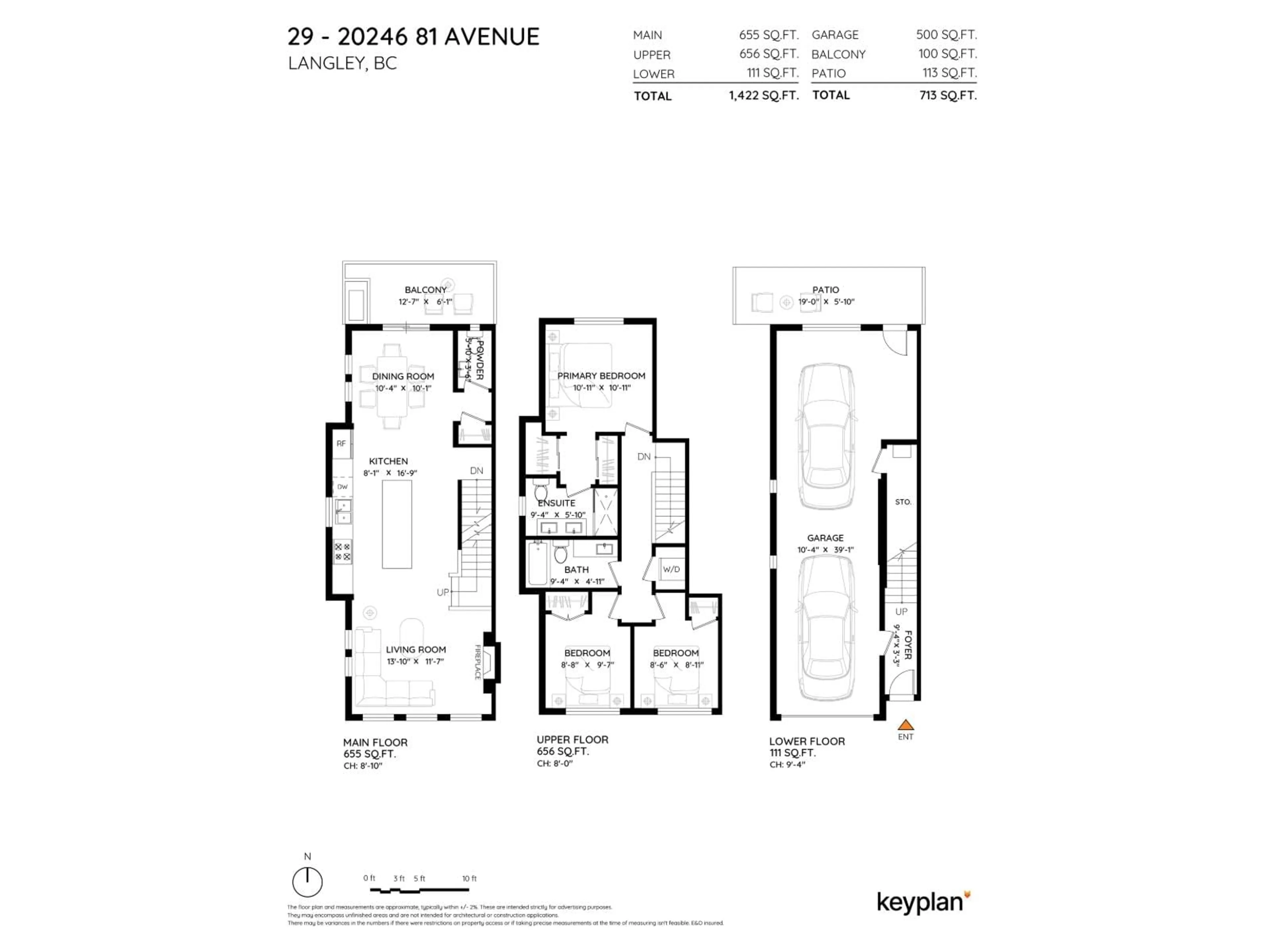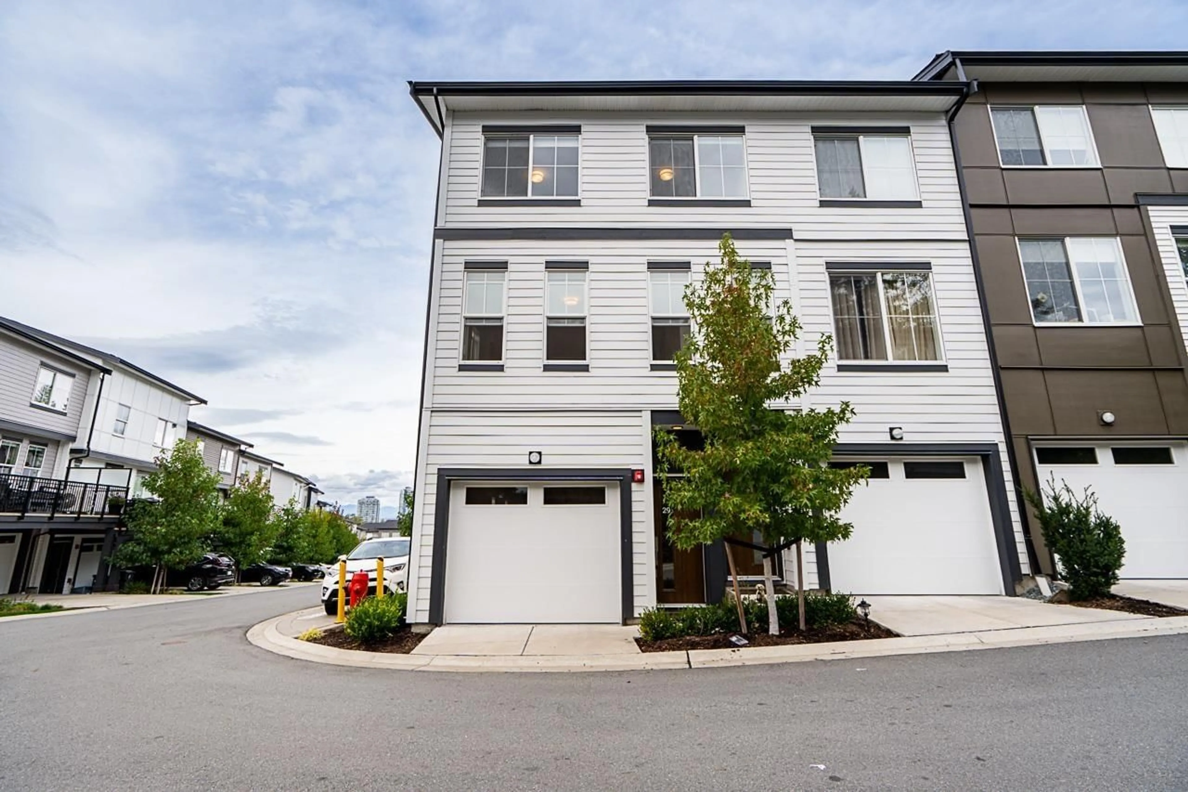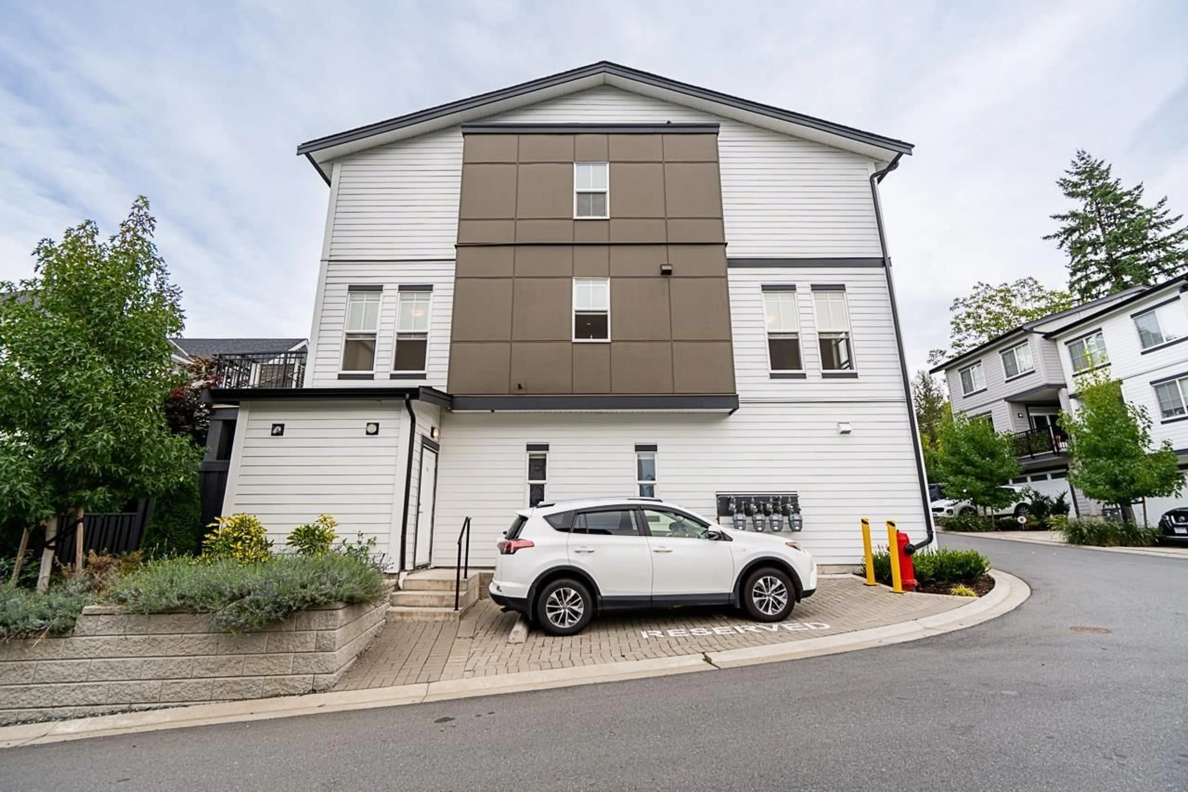29 - 20246 81, Langley, British Columbia V2Y3T3
Contact us about this property
Highlights
Estimated valueThis is the price Wahi expects this property to sell for.
The calculation is powered by our Instant Home Value Estimate, which uses current market and property price trends to estimate your home’s value with a 90% accuracy rate.Not available
Price/Sqft$594/sqft
Monthly cost
Open Calculator
Description
3 Bed 3 Bath townhome (corner unit with A/C) in sought after PARALLELL by Hayer Builders Group. Located in the heart of Langley, Willoughby. Close to some of the best schools in the area like Willoughby Elementary, Peter Ewart Middle School and R.E. Mountain Secondary School. Enjoy time with the family at neighboring parks, trails and the dog park. Willoughby Town Centre, grocery, shopping, restaurants and coffee shop all in close proximity. Open-concept plan makes this home feel spacious. S/S appliances and gas stove in the kitchen. Enjoy your private yard. AC included, Epoxy finish on the garage floor, Electric Fireplace with Marble Wallpaper, On-Demand Hot Water, R/I EV Charging, R/I Vacuum. Open House Oct 11 (Sat) 2-4pm (id:39198)
Property Details
Interior
Features
Exterior
Parking
Garage spaces -
Garage type -
Total parking spaces 2
Condo Details
Amenities
Air Conditioning
Inclusions
Property History
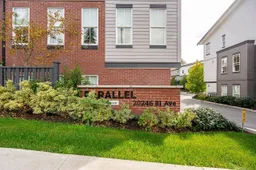 37
37
