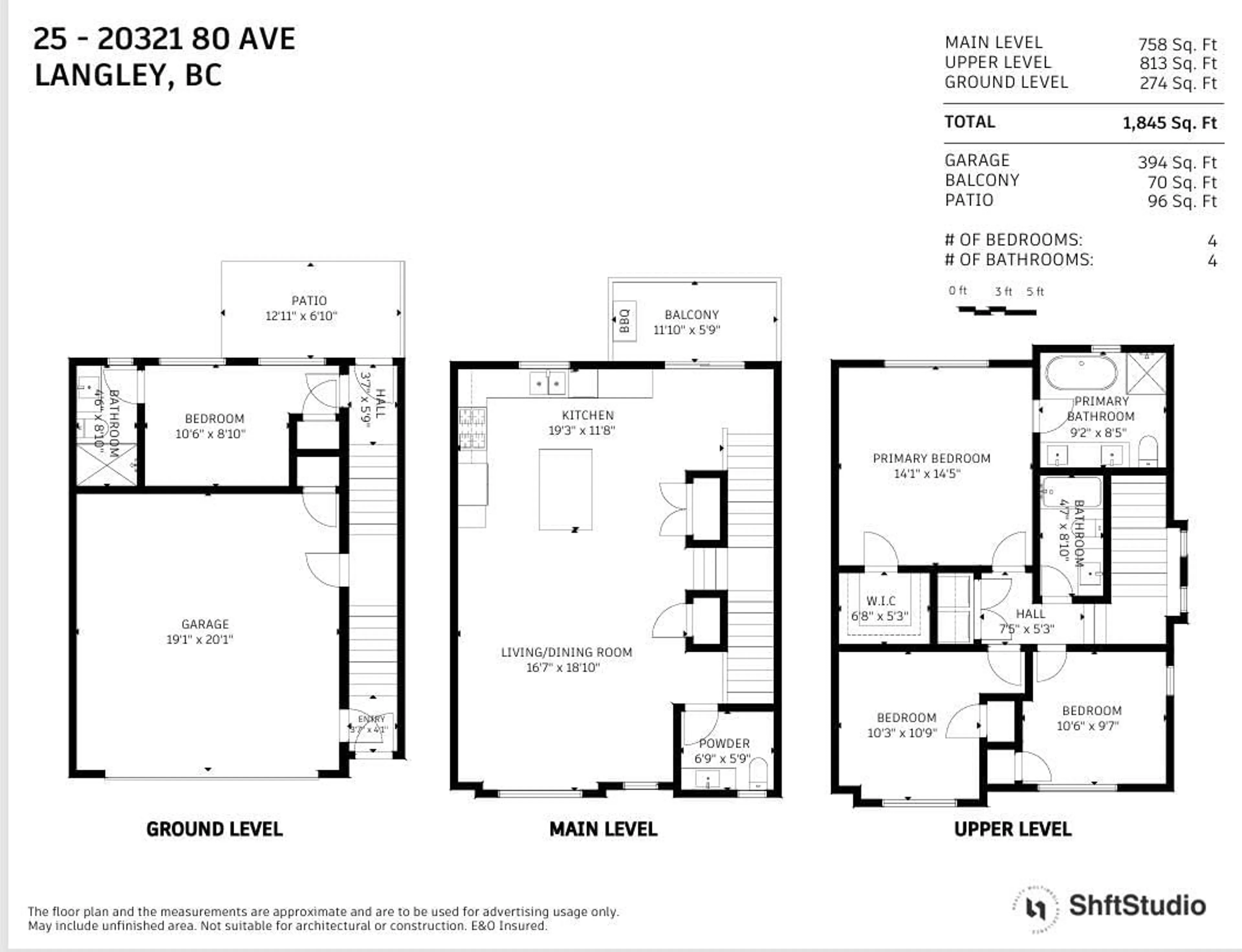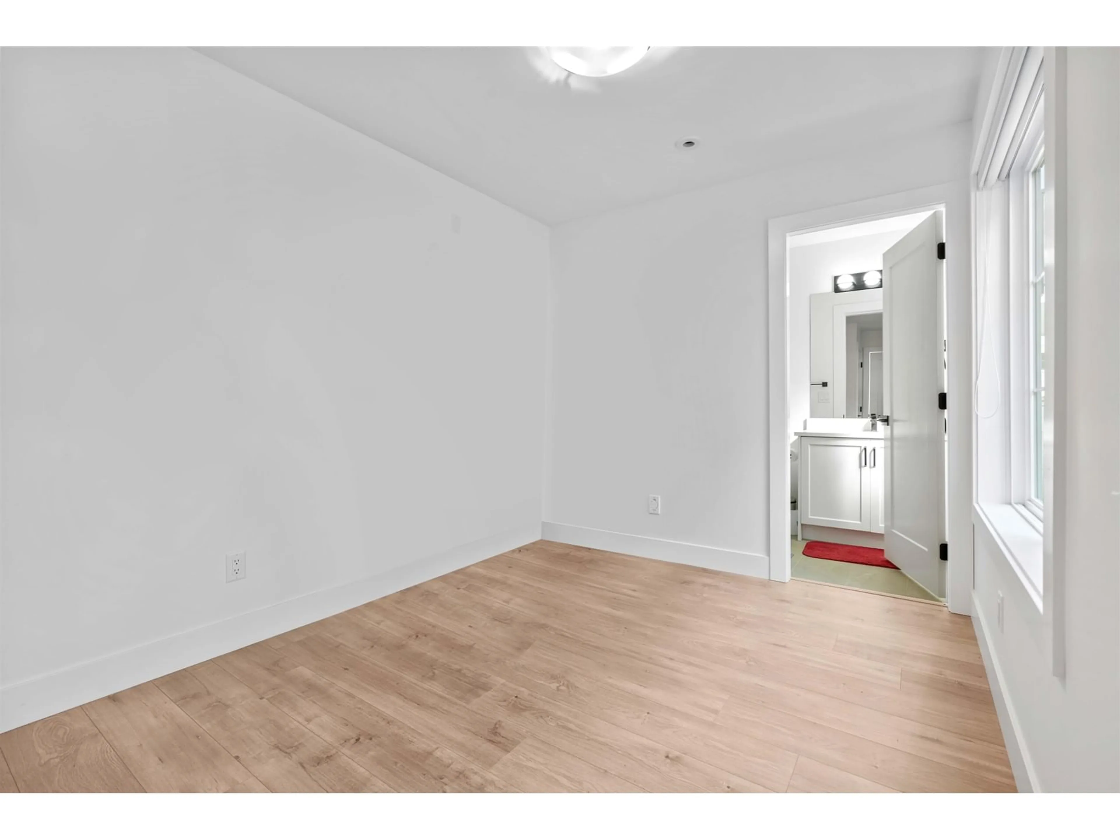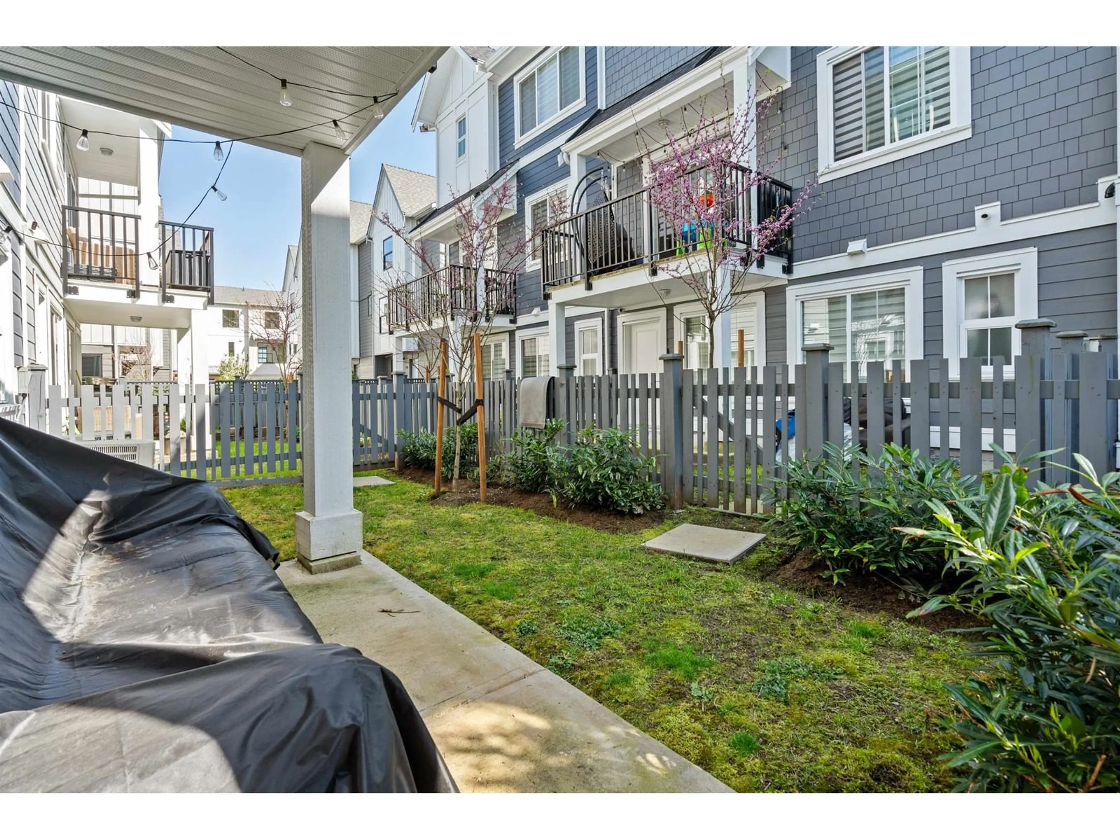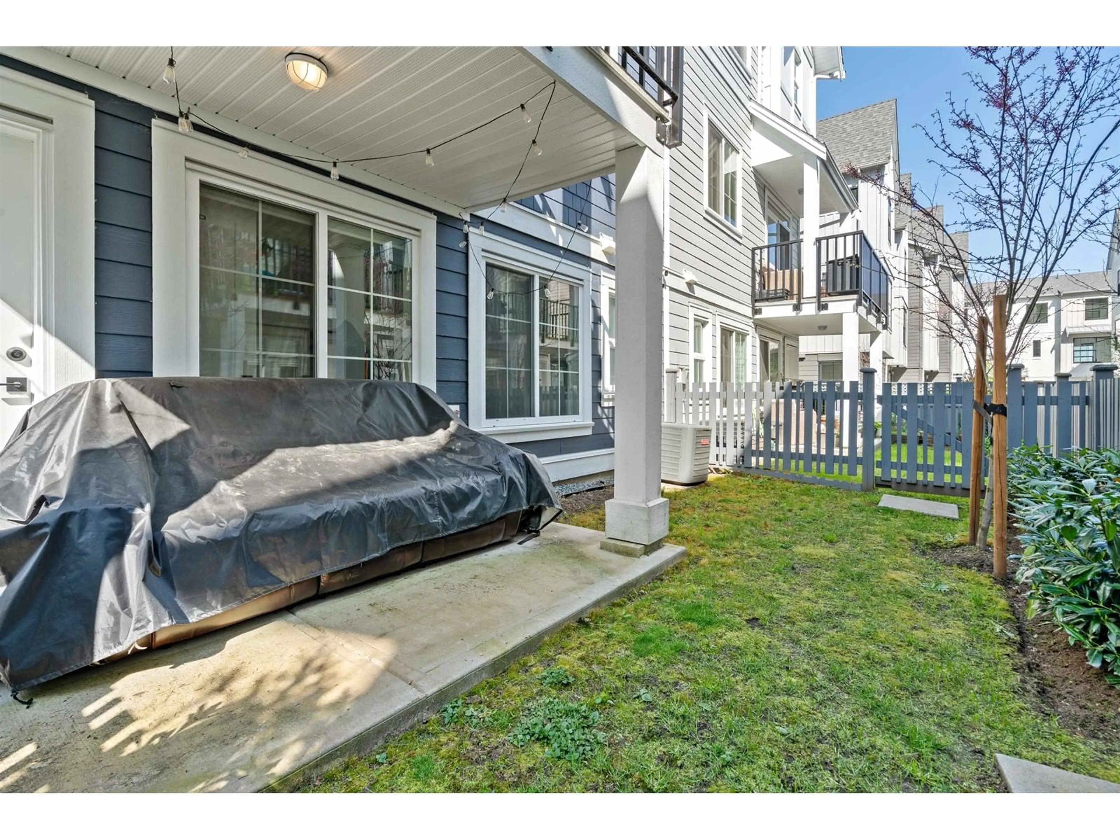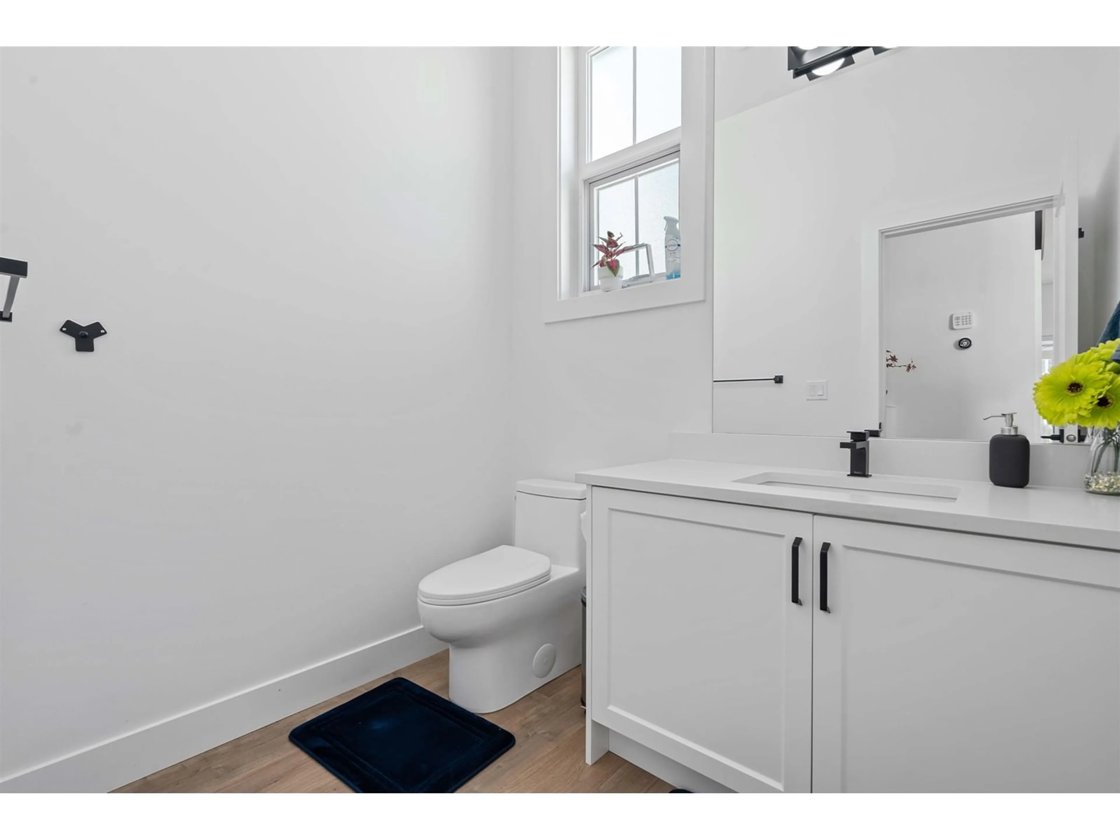25 - 20321 80, Langley, British Columbia V2Y3S3
Contact us about this property
Highlights
Estimated ValueThis is the price Wahi expects this property to sell for.
The calculation is powered by our Instant Home Value Estimate, which uses current market and property price trends to estimate your home’s value with a 90% accuracy rate.Not available
Price/Sqft$623/sqft
Est. Mortgage$4,939/mo
Maintenance fees$273/mo
Tax Amount (2024)$4,382/yr
Days On Market6 days
Description
Welcome to Skylark by Pinora Homes located in Langley's Yorkson neighborhood. This END-UNIT, DUPLEX-STYLE townhome features 4 BEDS & 3.5 BATHS, including a PRIVATE LOWER-LEVEL SUITE ideal for guests or a home office. The main living area features a 10-FT CEILING IN THE LIVING ROOM, SPA-INSPIRED ENSUITE, UPGRADED LIGHTING, and a SOUTH-EAST FACING KITCHEN with SAMSUNG APPLIANCES, GAS RANGE, and designer finishes. Includes FORCED-AIR HEATING, INSTANT HOT WATER, CENTRAL VACUUM, a SIDE-BY-SIDE GARAGE and BUILT-IN A/C for year-round comfort. Walking distance to all schools (5-8 MINS), LANGLEY EVENT CENTER (4 MINS), and drive 2 MINS TO TENNIS COURTS & FUTURE REC CENTER. In TOP-RATED SCHOOL CATCHMENT! NO GST! (id:39198)
Property Details
Interior
Features
Exterior
Parking
Garage spaces -
Garage type -
Total parking spaces 2
Condo Details
Amenities
Laundry - In Suite, Air Conditioning
Inclusions
Property History
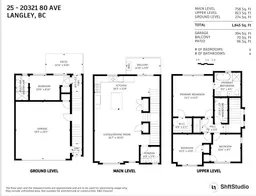 37
37
