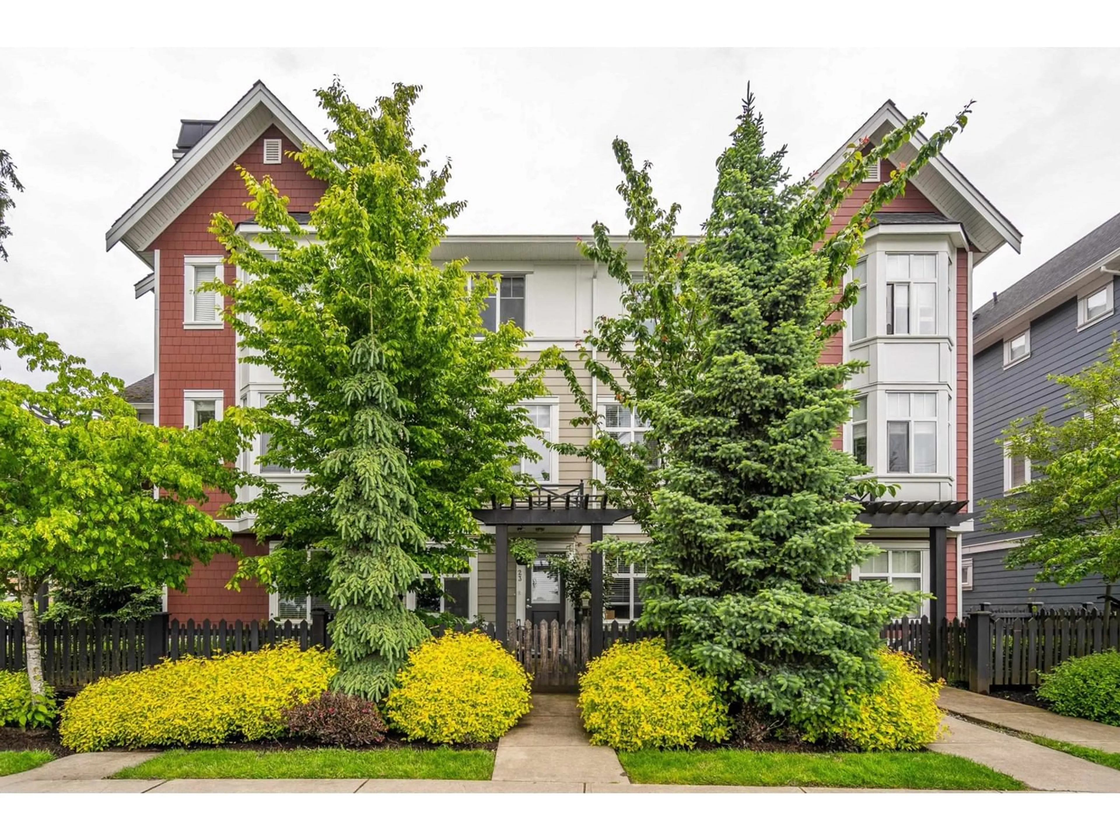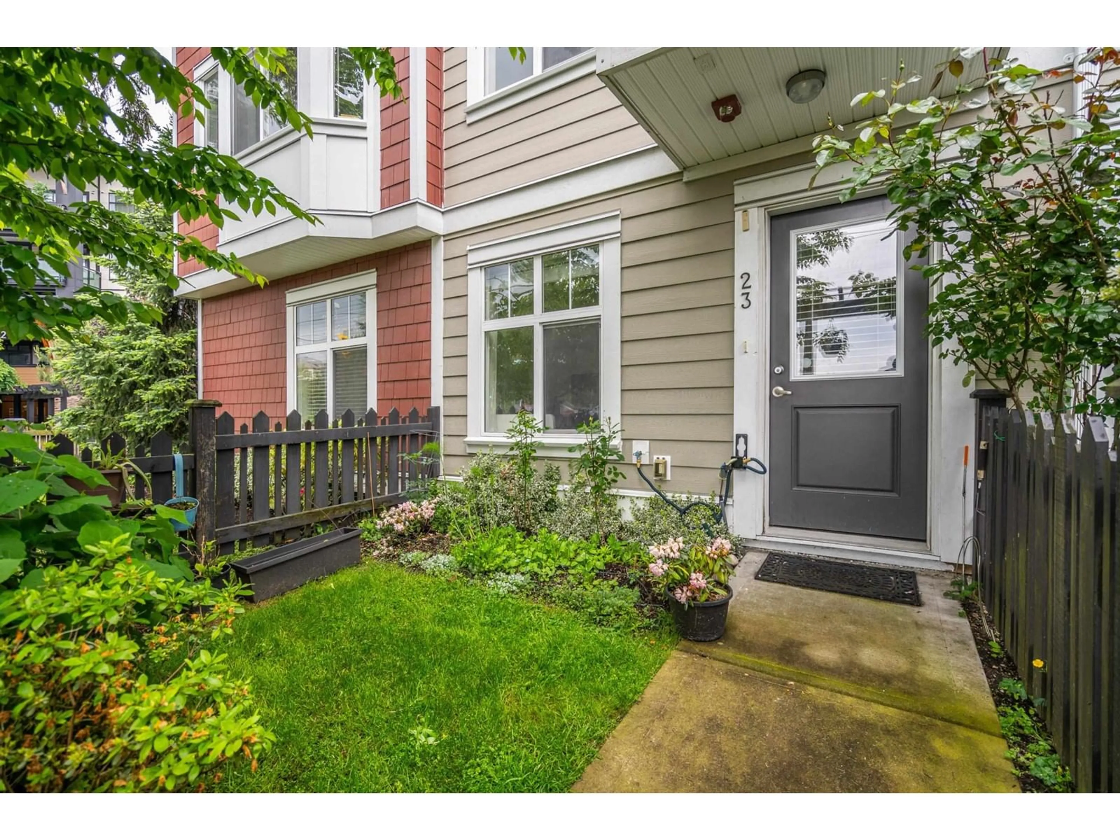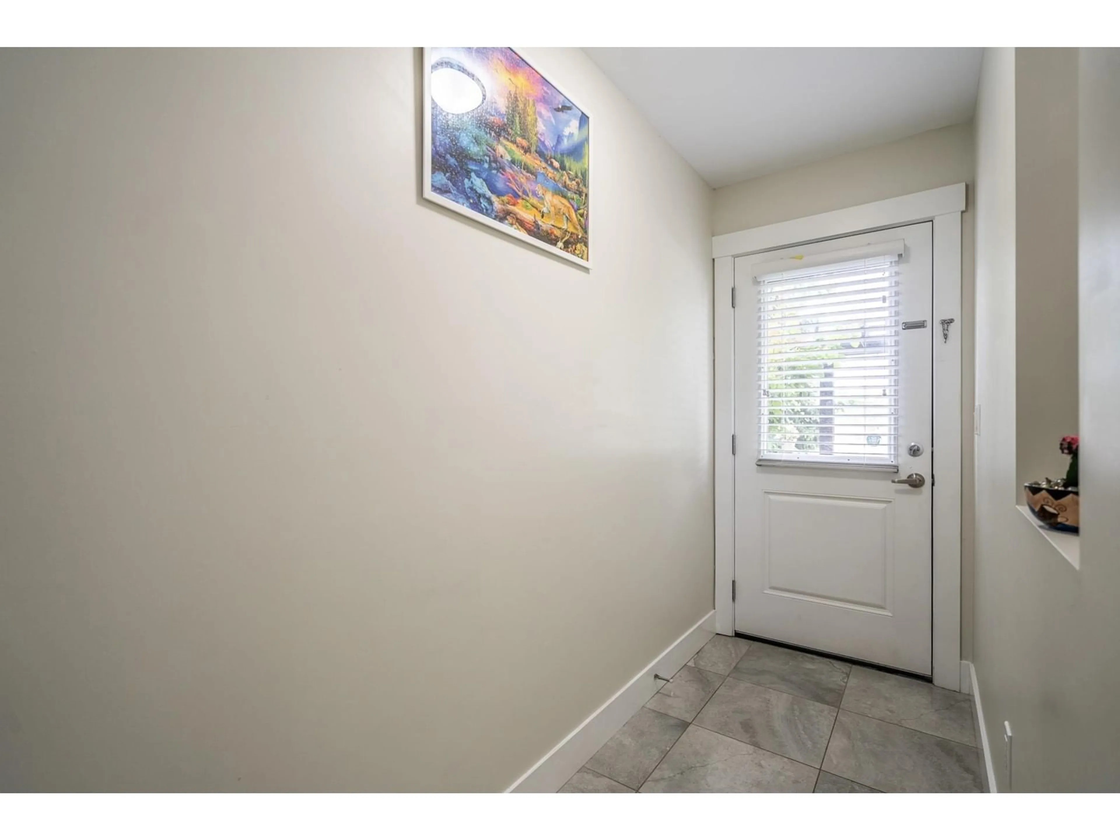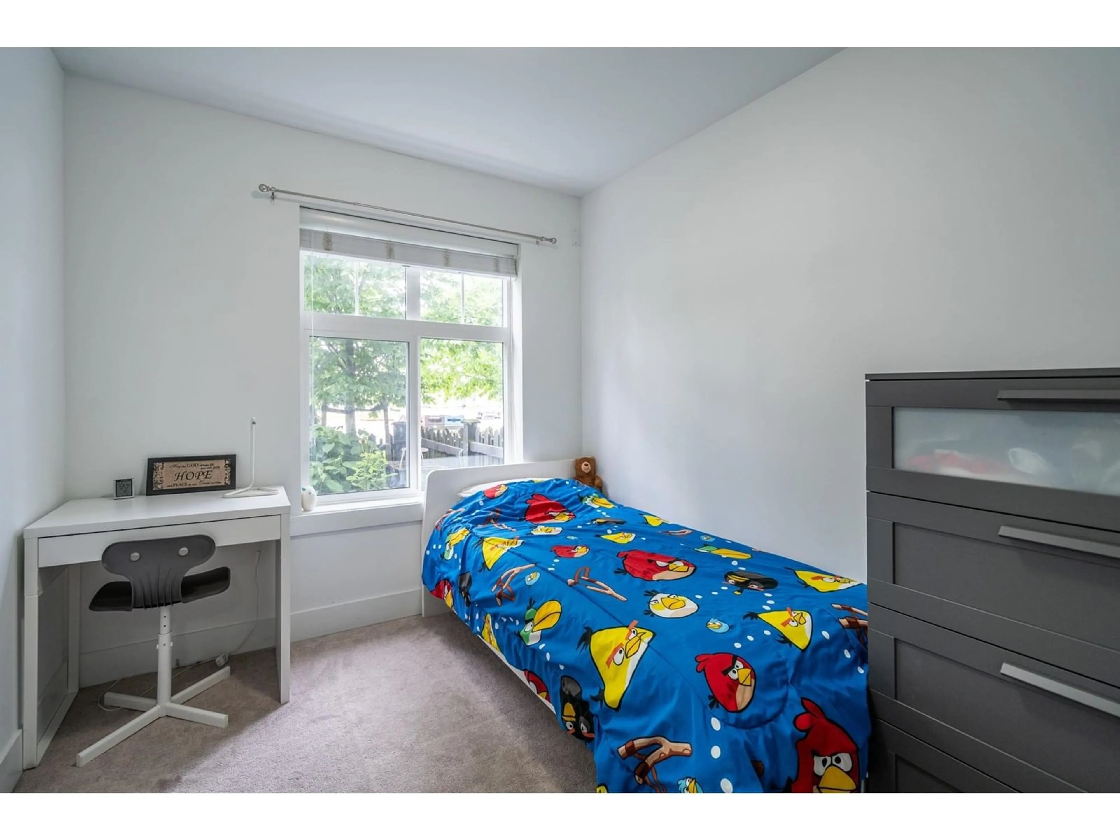23 - 20852 77A, Langley, British Columbia V2Y0R8
Contact us about this property
Highlights
Estimated ValueThis is the price Wahi expects this property to sell for.
The calculation is powered by our Instant Home Value Estimate, which uses current market and property price trends to estimate your home’s value with a 90% accuracy rate.Not available
Price/Sqft$636/sqft
Est. Mortgage$3,392/mo
Maintenance fees$265/mo
Tax Amount (2024)$3,371/yr
Days On Market87 days
Description
Quality built by Nordel Homes: Welcome to ARCADIA. This energy-efficient home features gas cooking, RADIANT floor heating & efficient hot water on-demand system for big savings on heating. This home is for sale by the original owner. It features a spacious 3 Beds with 1. 5 Bath; Powder room on the Main, Concrete between floors for soundproofing, a 2-car garage with extra driveway parking, and a fenced backyard. Enjoy BBQ with a natural gas hookup on your balcony. PRIME LOCATION walking distance to Willoughby Town Centre, Yorkson Creek Park & quick drive to Costco & Willowbrook Mall, and HWY 1 & HWY 10. Close to Richard Bulpitt Elementary, Yorkson Creek Middle, R.E Mountain Secondary school; the only school in Langley with International Baccalaureate(IB)Program. Bus stop nearby. (id:39198)
Property Details
Interior
Features
Exterior
Parking
Garage spaces -
Garage type -
Total parking spaces 2
Condo Details
Inclusions
Property History
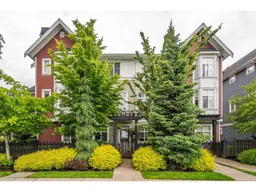 30
30
