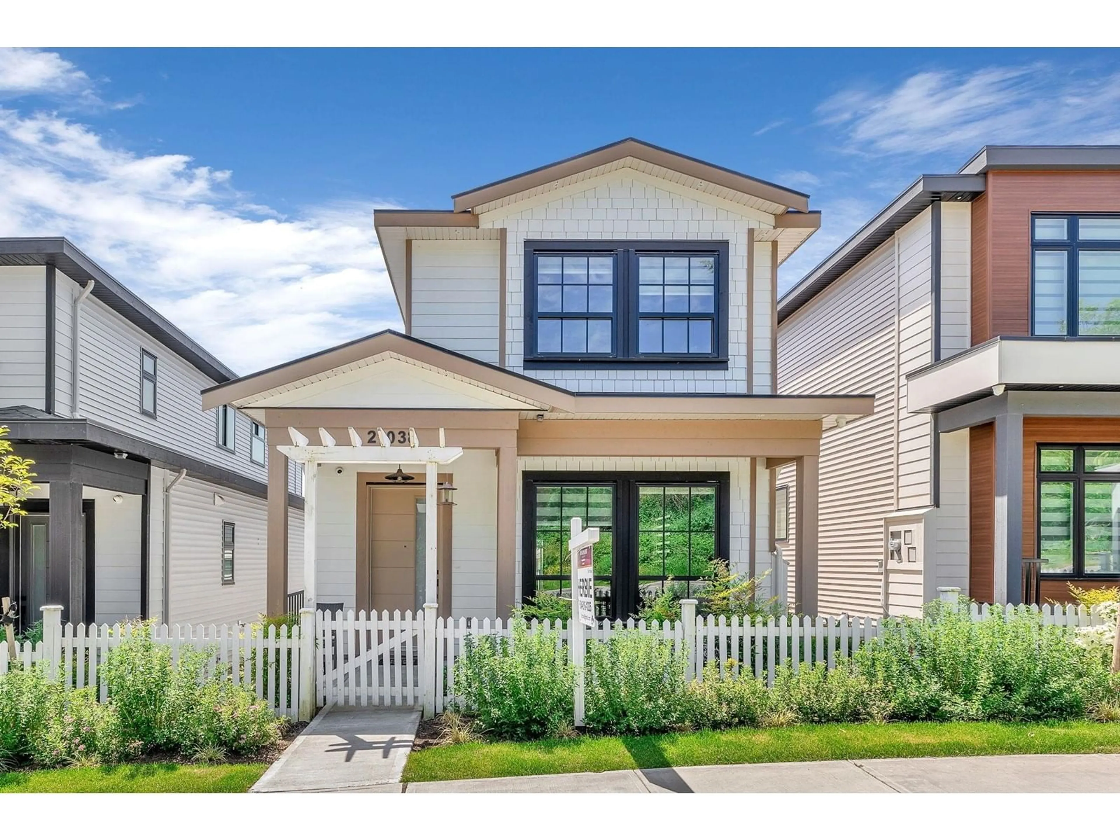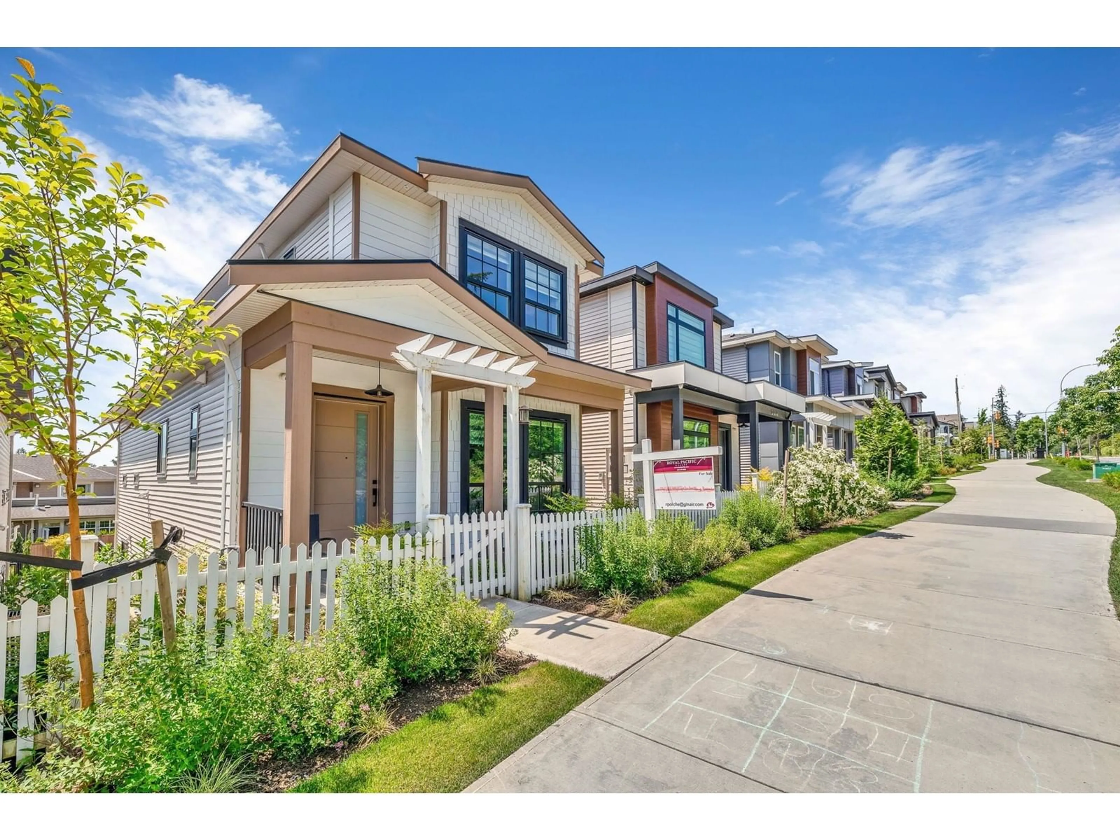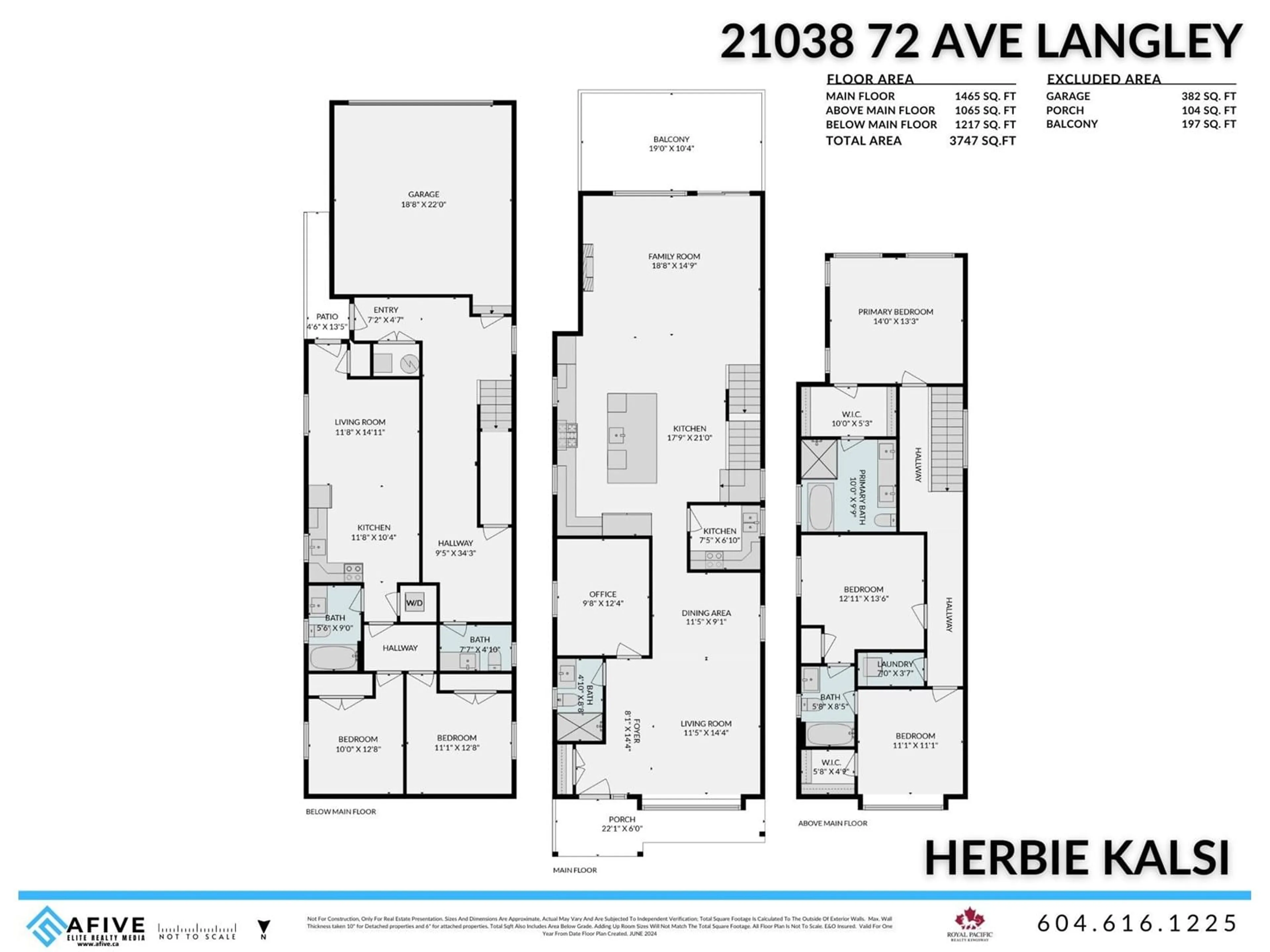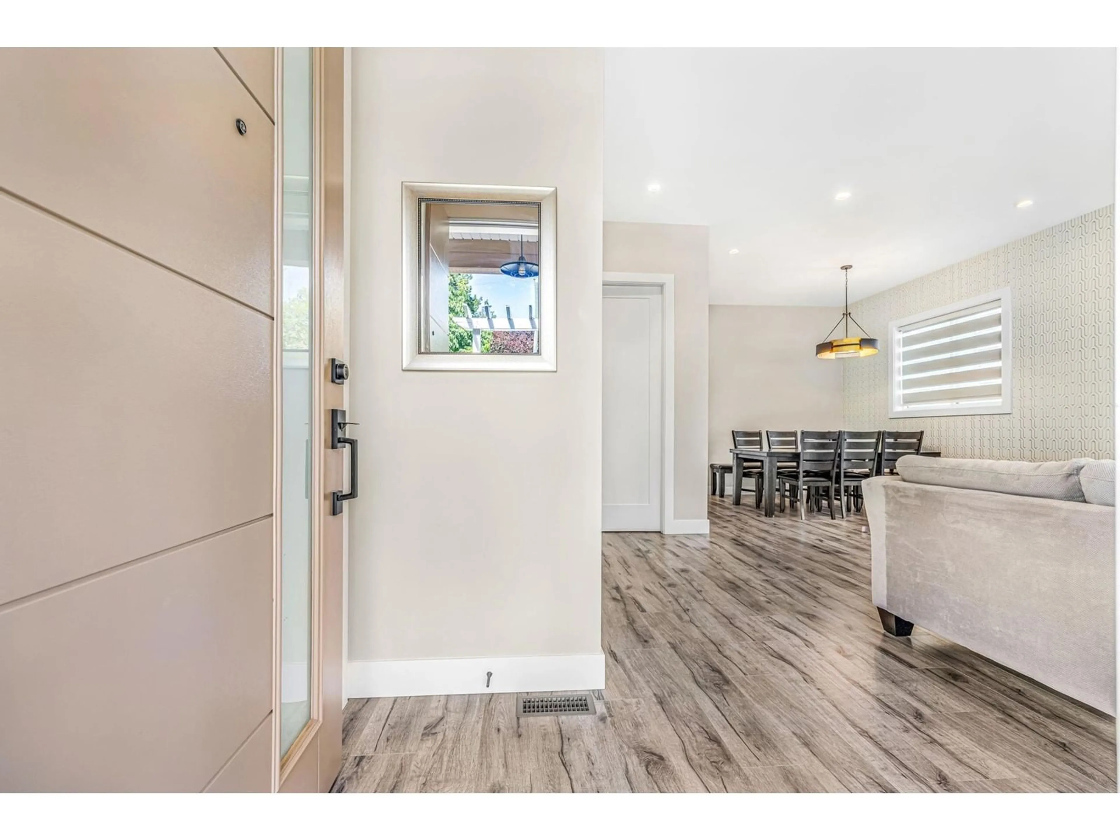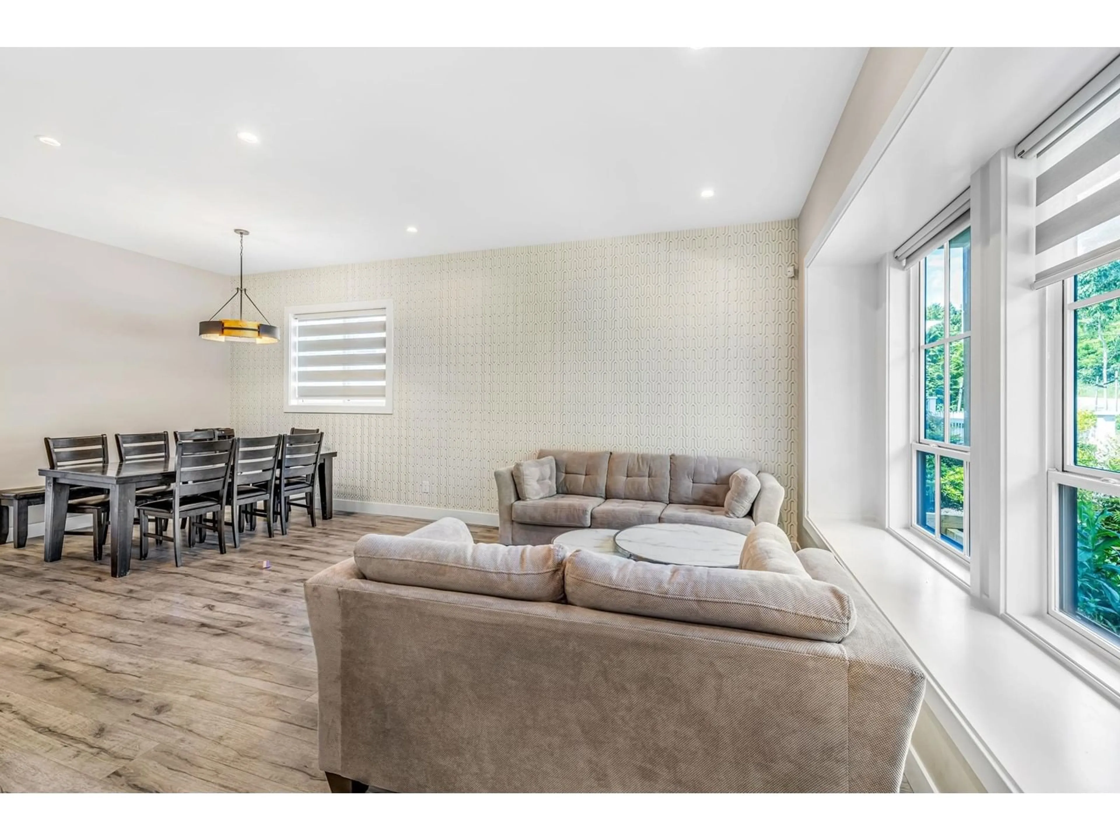21038 72 AVENUE, Langley, British Columbia V2Y0T3
Contact us about this property
Highlights
Estimated ValueThis is the price Wahi expects this property to sell for.
The calculation is powered by our Instant Home Value Estimate, which uses current market and property price trends to estimate your home’s value with a 90% accuracy rate.Not available
Price/Sqft$466/sqft
Est. Mortgage$7,511/mo
Tax Amount ()-
Days On Market194 days
Description
EXECUTIVE 3-STOREY W/ Mortgage helper HOME in newest sub-divison of Willoughby, Langley. Surrounded by newer homes w/ latest trend in construciton - high ceiling on main floor, LED lighting, kitchen w/ high gloss cabinets & extra large island, S/S appliances, spacious family room, walk out deck. Spice/Wok kitchen is a bonus! Upper floor presents 3 bedrms - Primary bdrm w/ w/i closet & spa-like Bath, & laundry. Below floor is a 2-bed legal suite, plus Hobby Room w/ half bathrm. Attached double car garage. 4th bdrm/office w/ full bath on main. Total 6 bdrms/4.5 baths. Shopping, coffee shops, restaurants, Costco, Home depot, Walmart etc... within 5 min drive. Schools: Donna G Robina Elem, Peter Ewart Middle, R.E. Mountain Sec. (IB program). (id:39198)
Property Details
Interior
Features
Exterior
Features
Parking
Garage spaces 4
Garage type Garage
Other parking spaces 0
Total parking spaces 4
Property History
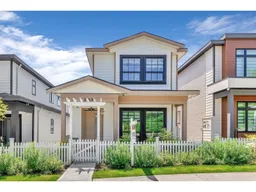 39
39
