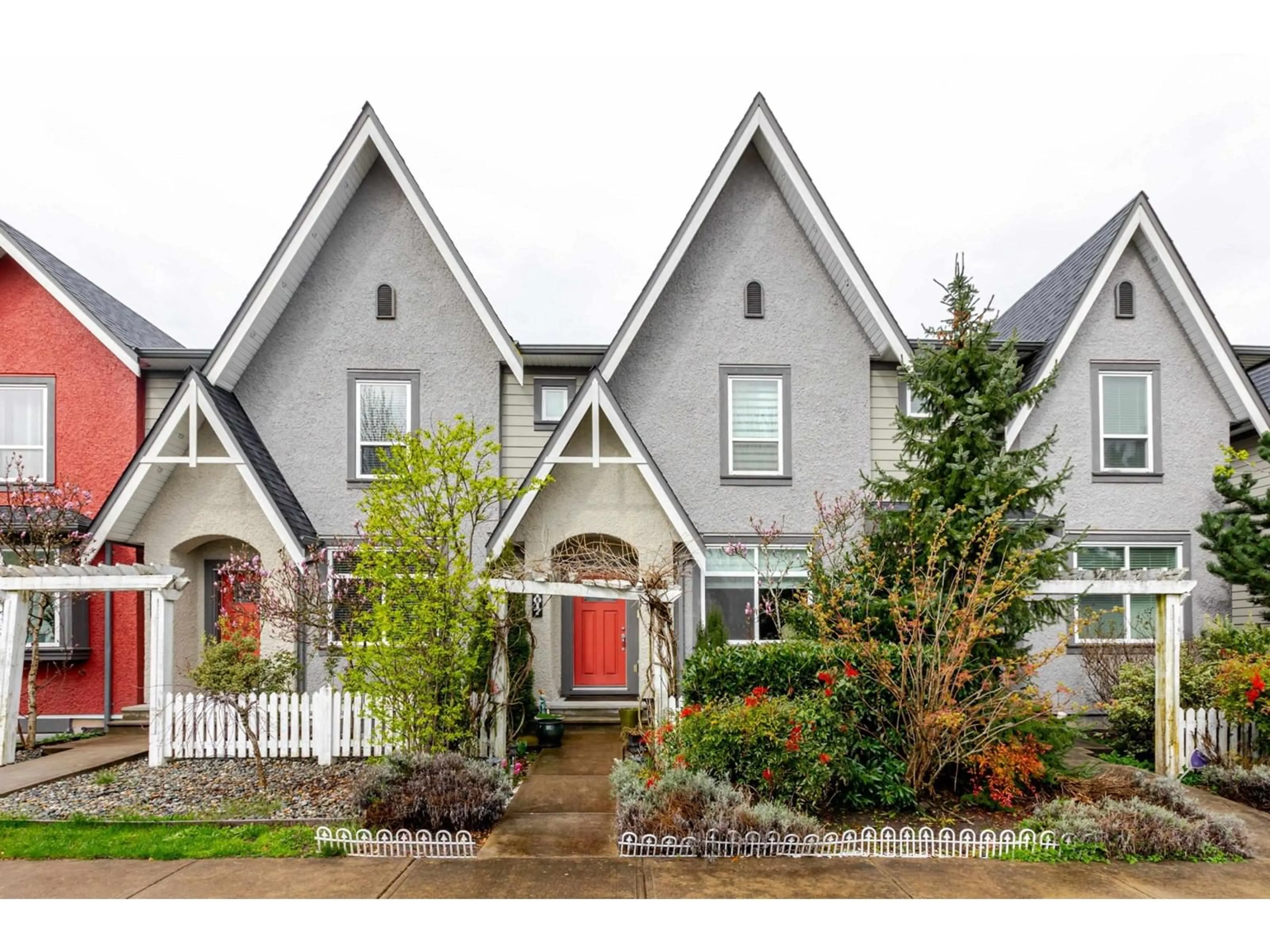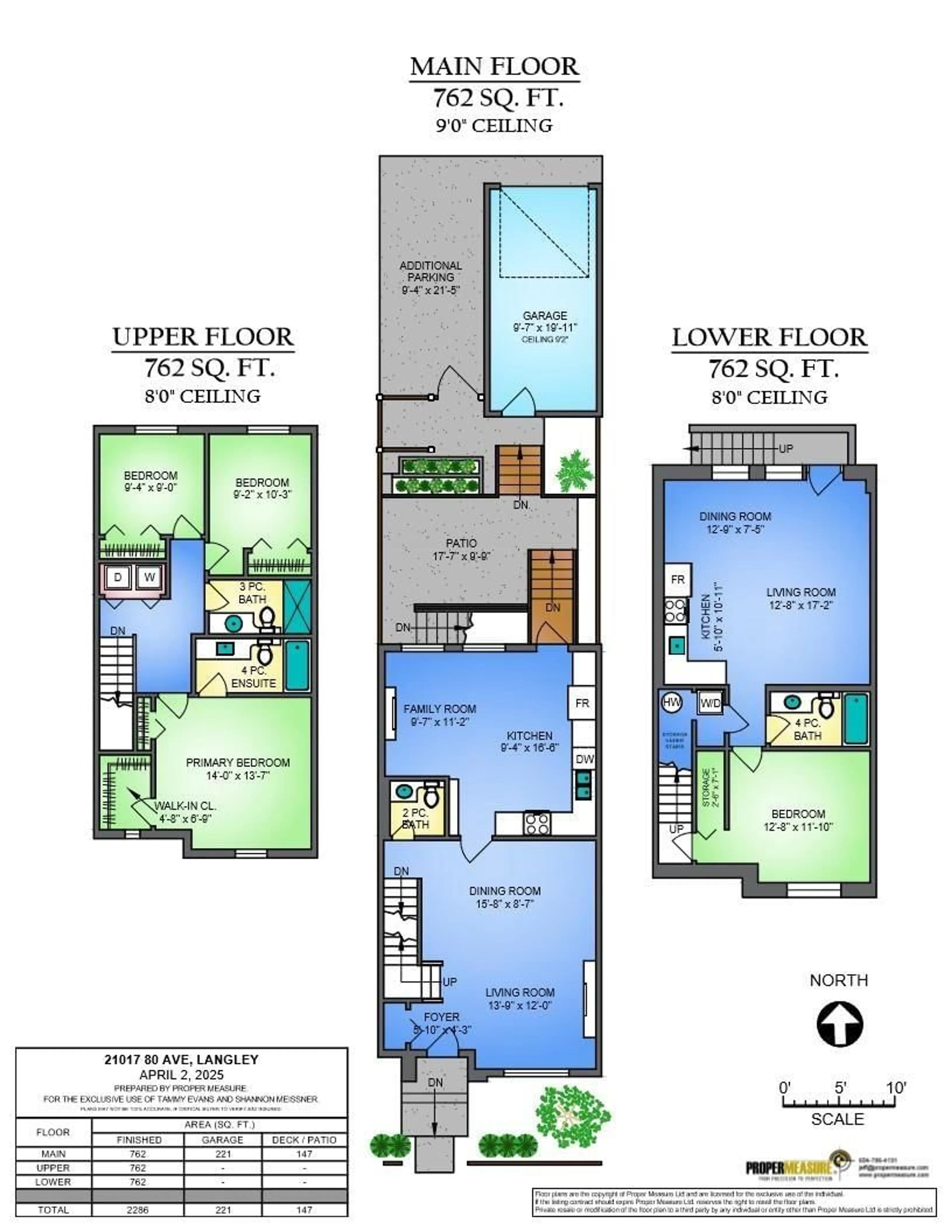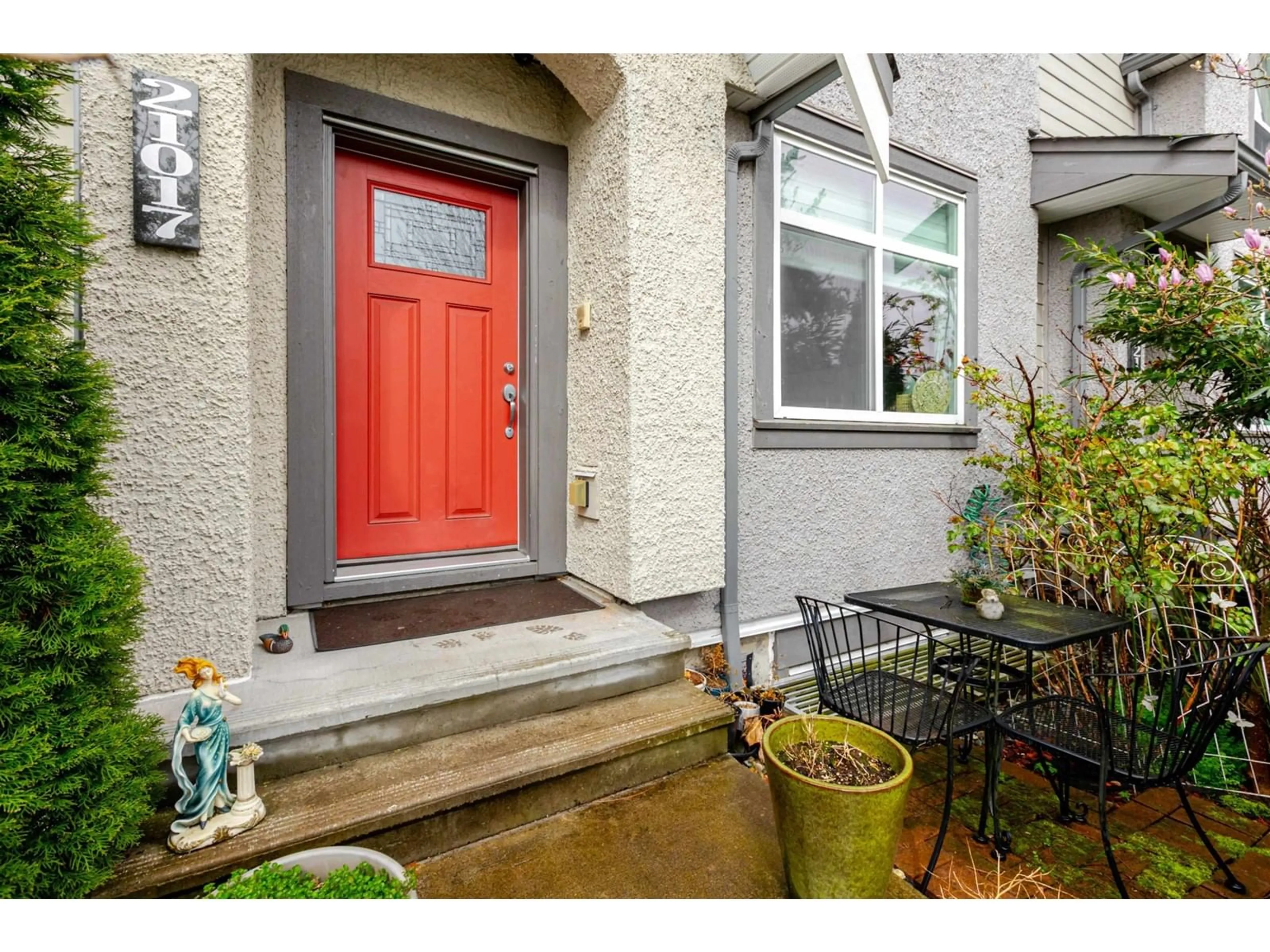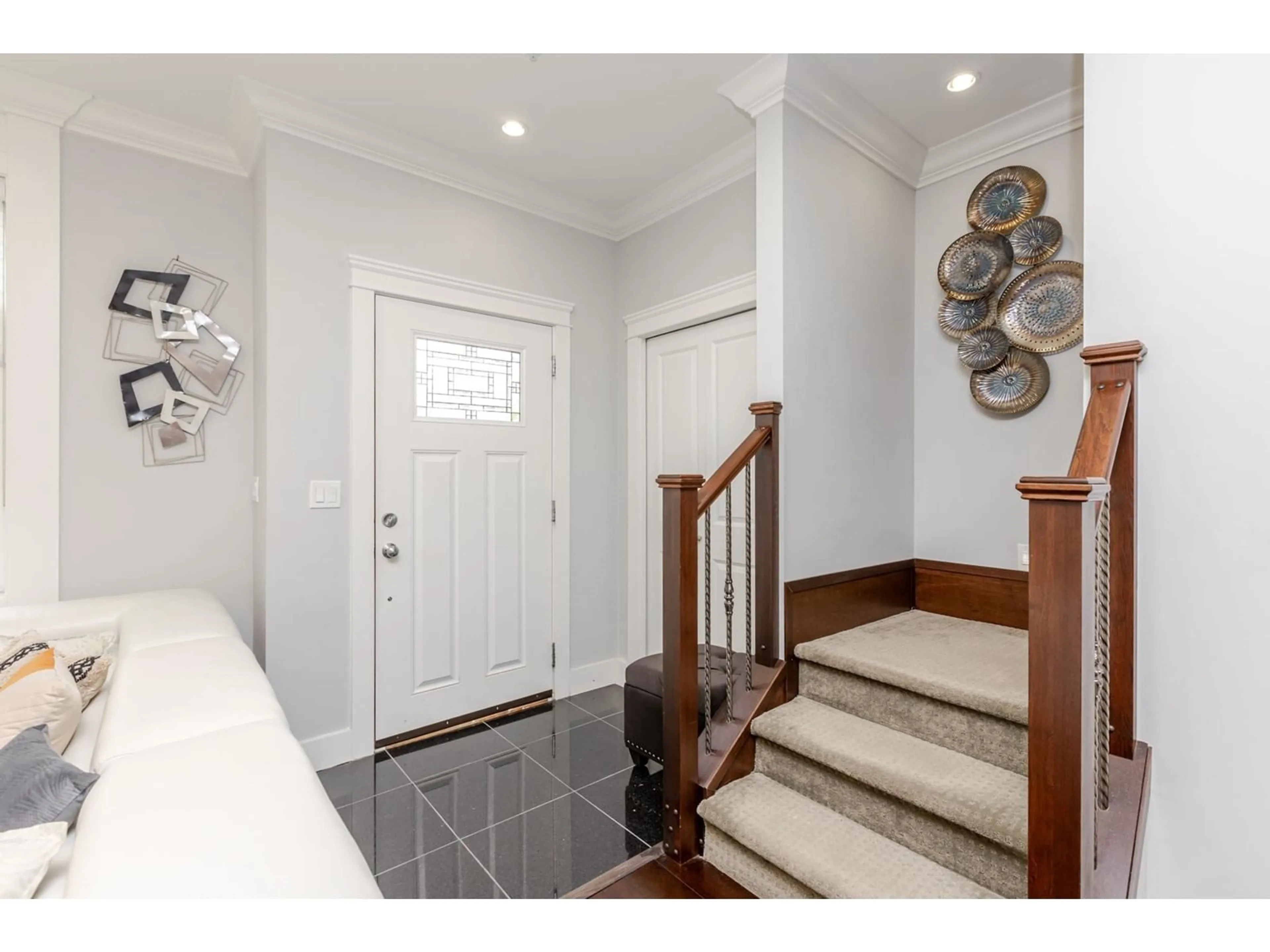21017 80, Langley, British Columbia V2Y0J4
Contact us about this property
Highlights
Estimated ValueThis is the price Wahi expects this property to sell for.
The calculation is powered by our Instant Home Value Estimate, which uses current market and property price trends to estimate your home’s value with a 90% accuracy rate.Not available
Price/Sqft$559/sqft
Est. Mortgage$5,497/mo
Tax Amount (2024)$5,444/yr
Days On Market41 days
Description
EXECUTIVE 4 BED, 4 BATH HOME IN CONVENIENT WILLOUGHBY LOCATION, CLOSE TO SCHOOL, PARK, TRANSIT, & FREEWAY ACCESS. 4 Electric Fireplaces! Custom finishes showcase a great layout- Formal Dining & Living rooms on main & Family room off Custom Kitchen. High-end granite counters, lots of cabinets and counter space, Island/Eating Bar with sink, Stainless appliances, & tons of Crown Moulding. Under-cabinet lighting creates ambience while you entertain. Primary Bedroom offers space for King Bed & full ensuite. Mountain View from upper bedrooms! Basement has exterior stairs down to Sep. Entry, Media room, full bath, & natural light. Lovely patio area & Low-maintenance yard w/flower beds fenced for pets. Single garage + extra parking space. Flexible closing dates. Shows well- this really is a jewel! (id:39198)
Property Details
Interior
Features
Exterior
Parking
Garage spaces -
Garage type -
Total parking spaces 2
Property History
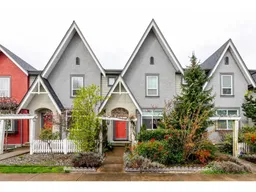 37
37
