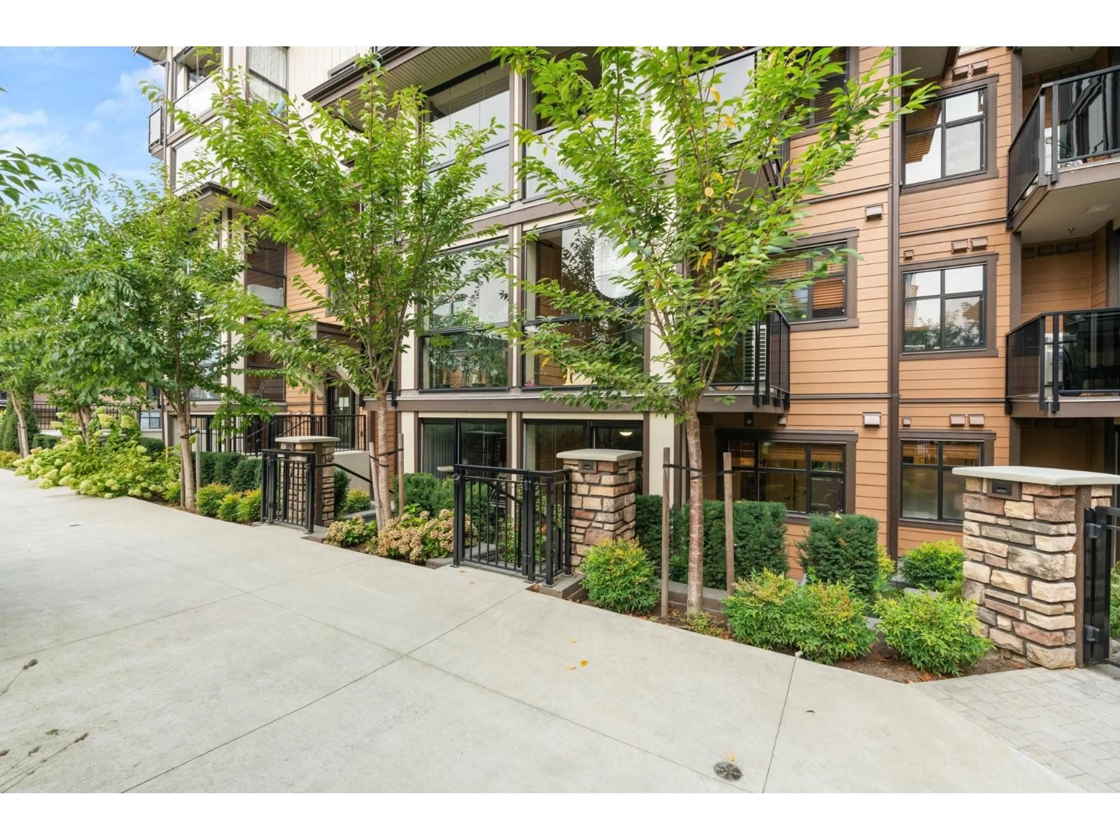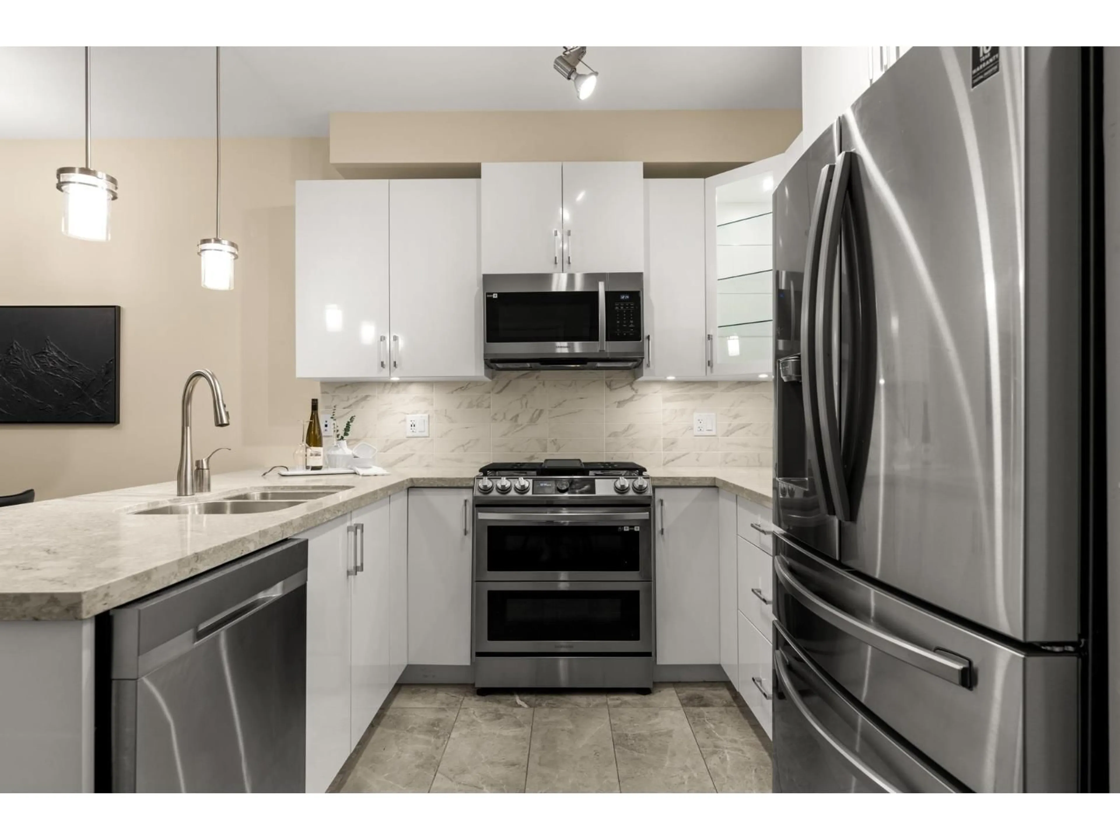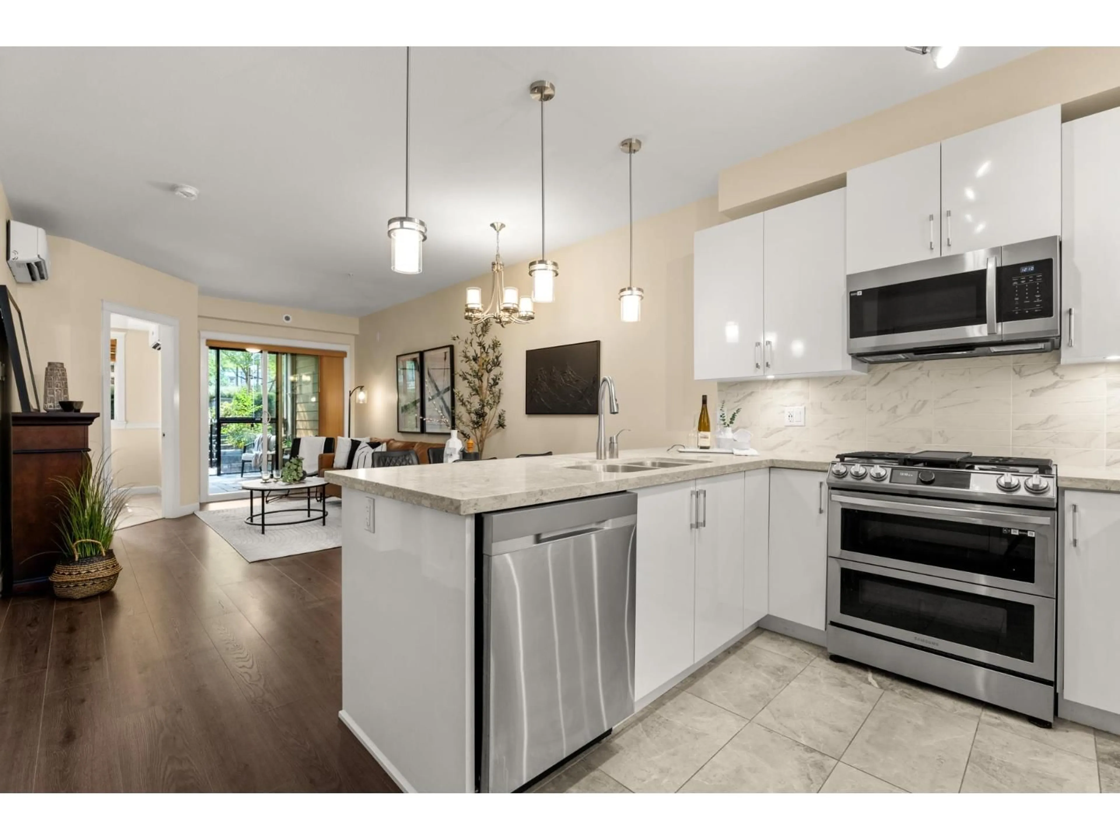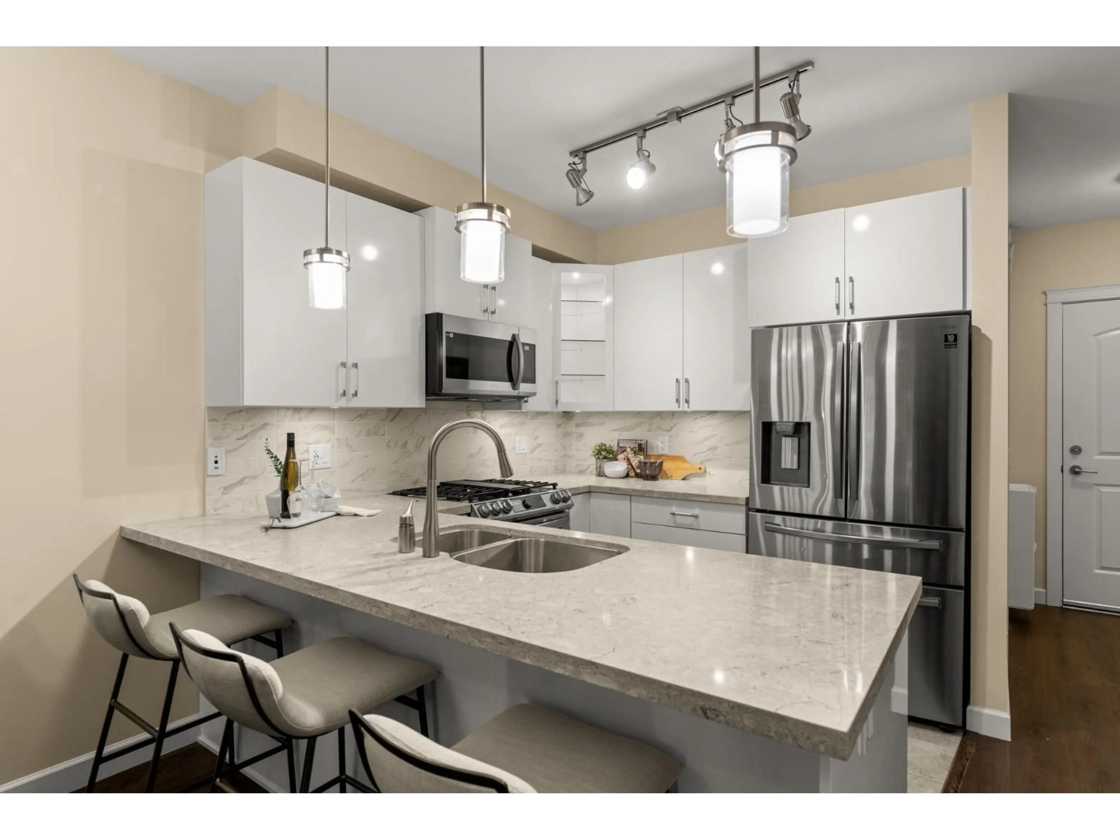210 - 20376 86, Langley, British Columbia V2Y3P8
Contact us about this property
Highlights
Estimated valueThis is the price Wahi expects this property to sell for.
The calculation is powered by our Instant Home Value Estimate, which uses current market and property price trends to estimate your home’s value with a 90% accuracy rate.Not available
Price/Sqft$637/sqft
Monthly cost
Open Calculator
Description
Welcome to Yorkson Park! This beautifully finished 2 bed, 2 bath + den condo offers quality, comfort, and convenience. Enjoy a gourmet kitchen with stainless steel appliances, gas stove, and quartz counters. Stay comfortable year-round with air conditioning and heated bathroom floors. The bright, enclosed solarium adds flexible living space and opens directly to a quiet, private courtyard-perfect for relaxing or entertaining. Bonus: 2 parking stalls & secure storage. Unbeatable location steps to shops, restaurants, and quick freeway access. A must-see! (id:39198)
Property Details
Interior
Features
Exterior
Parking
Garage spaces -
Garage type -
Total parking spaces 2
Condo Details
Amenities
Exercise Centre, Air Conditioning
Inclusions
Property History
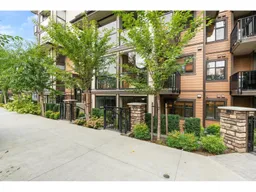 27
27
