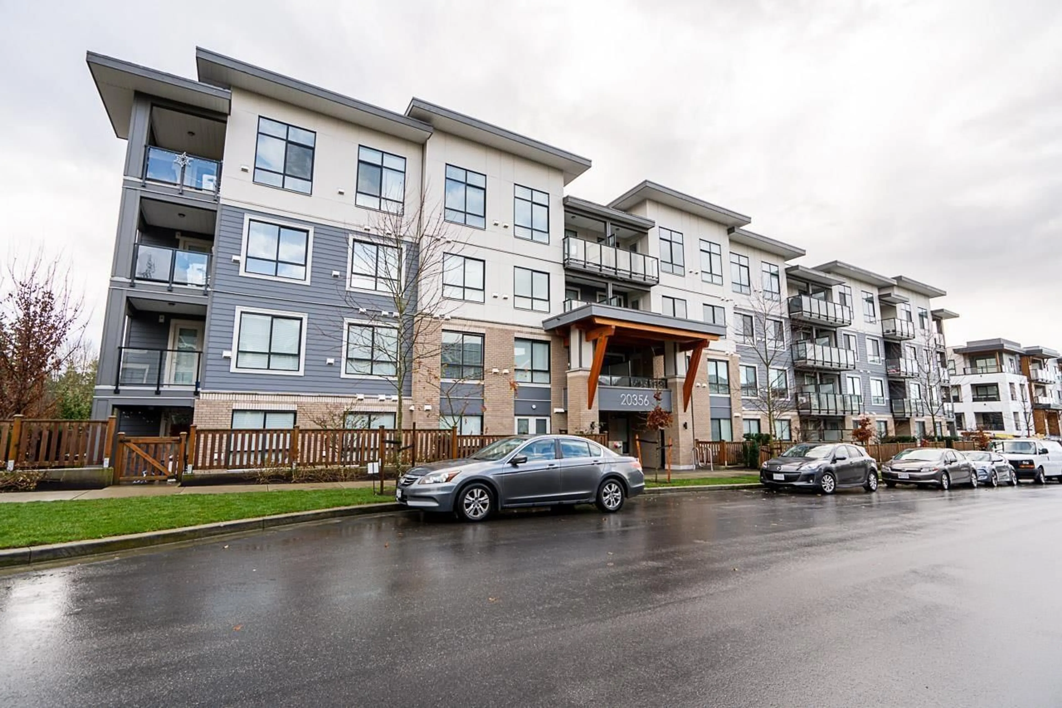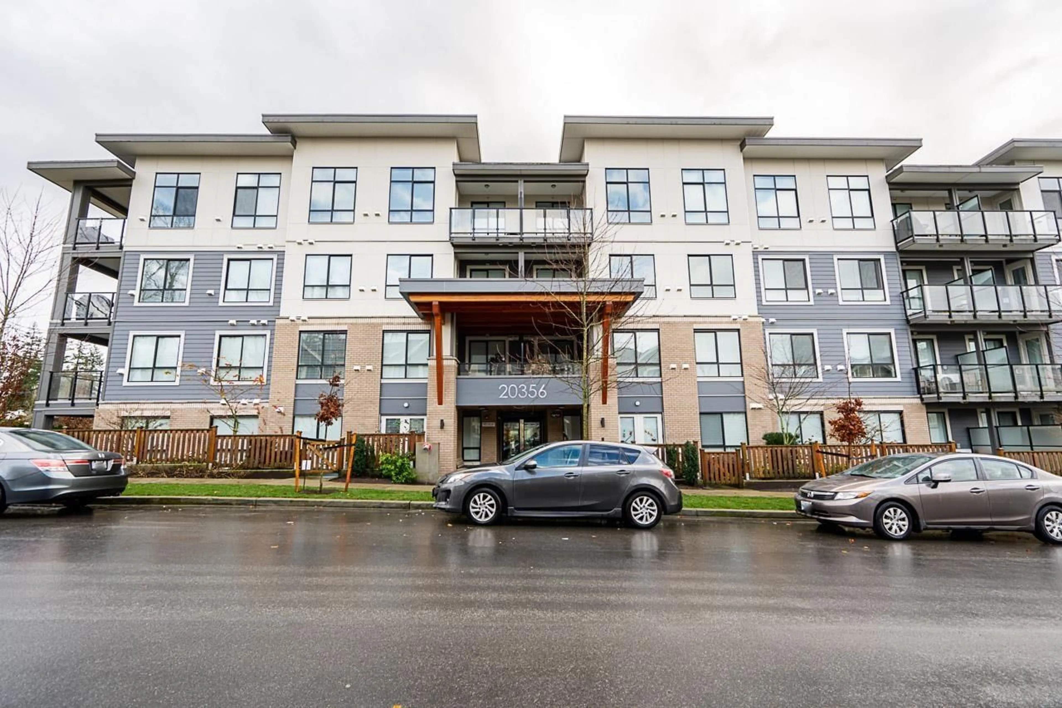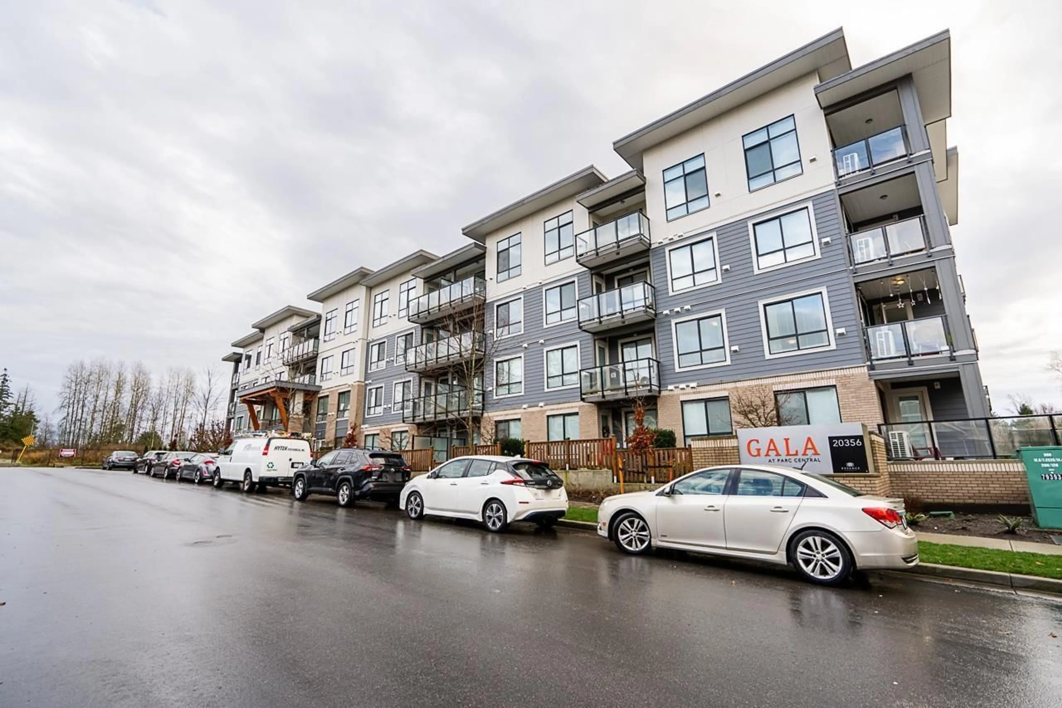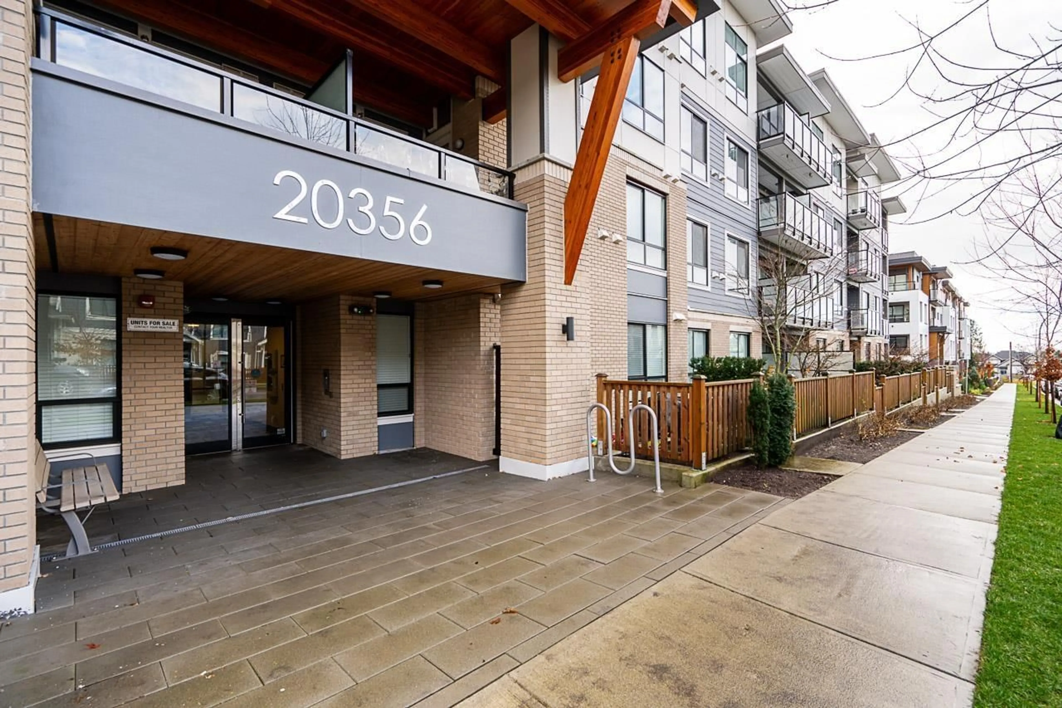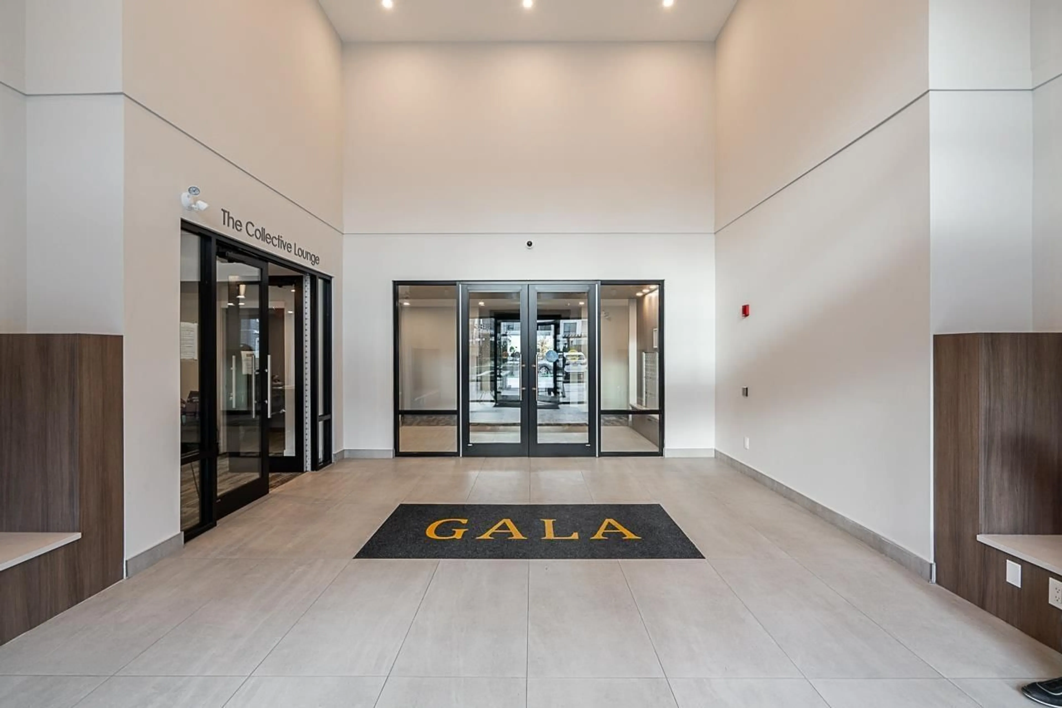210 - 20356 72B, Langley, British Columbia V2Y4J9
Contact us about this property
Highlights
Estimated valueThis is the price Wahi expects this property to sell for.
The calculation is powered by our Instant Home Value Estimate, which uses current market and property price trends to estimate your home’s value with a 90% accuracy rate.Not available
Price/Sqft$624/sqft
Monthly cost
Open Calculator
Description
Welcome to your new home in this very spacious and bright 2 bed, 2 bath corner unit, located in the heart of Willoughby. With an open-concept layout, this unit is perfect for modern living with a seamless flow from the kitchen to the patio and the living and dining area. The well-appointed kitchen features sleek SS appliances, quartz countertops and plenty of storage space. The master bedroom is complete with a Walk In Closet, and an ensuite with a double vanity and glass-enclosed shower. This condo unit includes one storage locker on the same level as the condo unit. Amenities include party room, children's play area and bbq seating to enjoy those summer days.This unit is located just minutes from shopping, restaurants, parks, all levels of schools and transit. Don't miss the opportunity! (id:39198)
Property Details
Interior
Features
Exterior
Parking
Garage spaces -
Garage type -
Total parking spaces 1
Condo Details
Amenities
Storage - Locker, Laundry - In Suite, Air Conditioning, Clubhouse
Inclusions
Property History
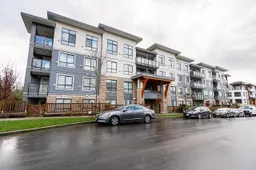 35
35
