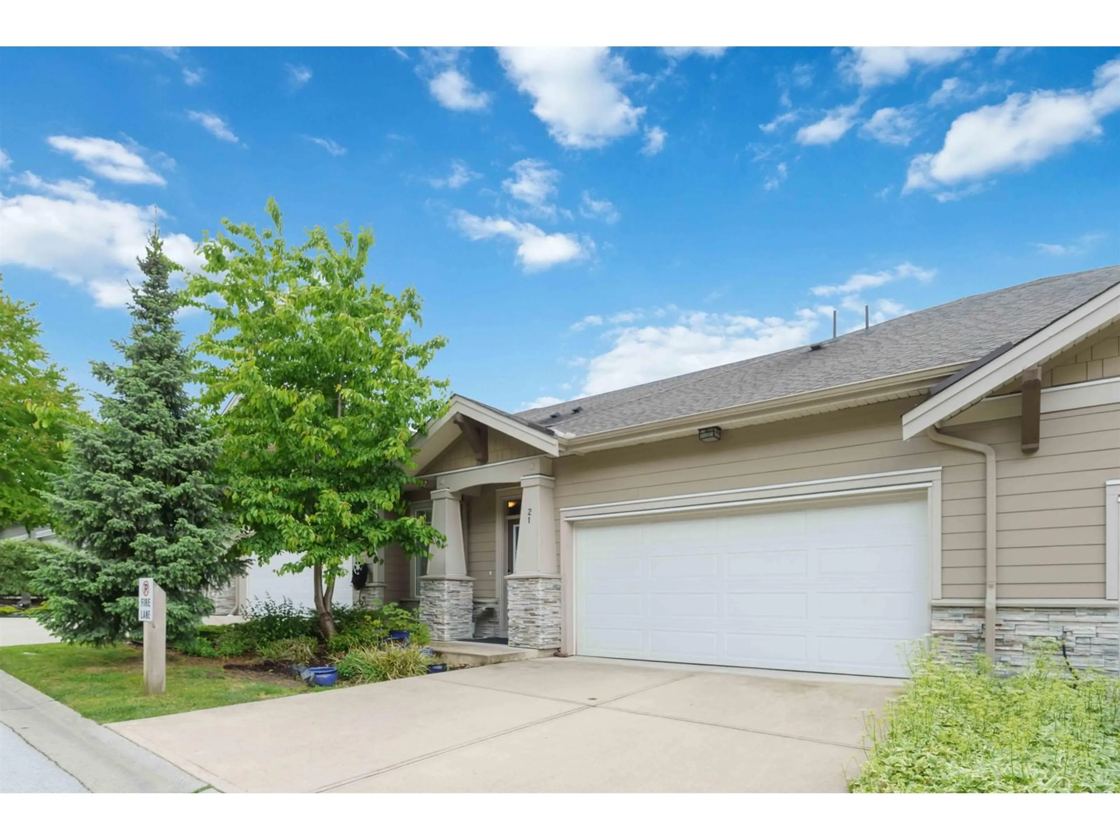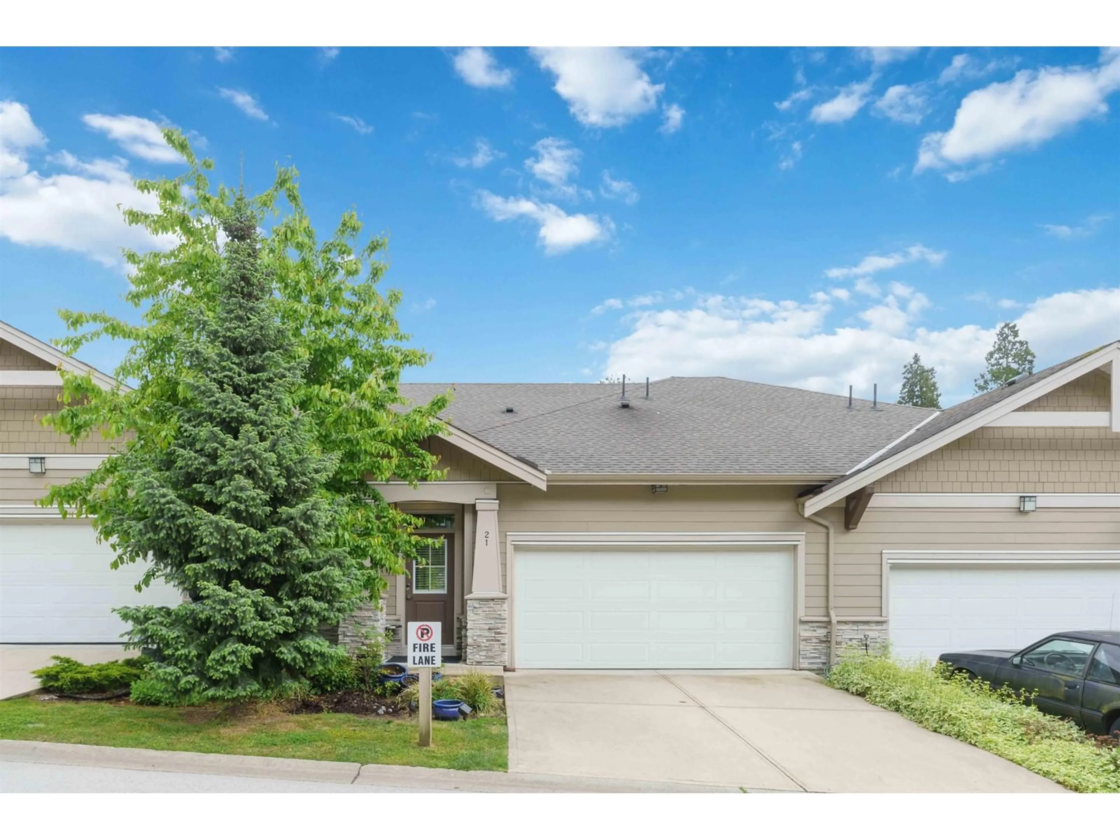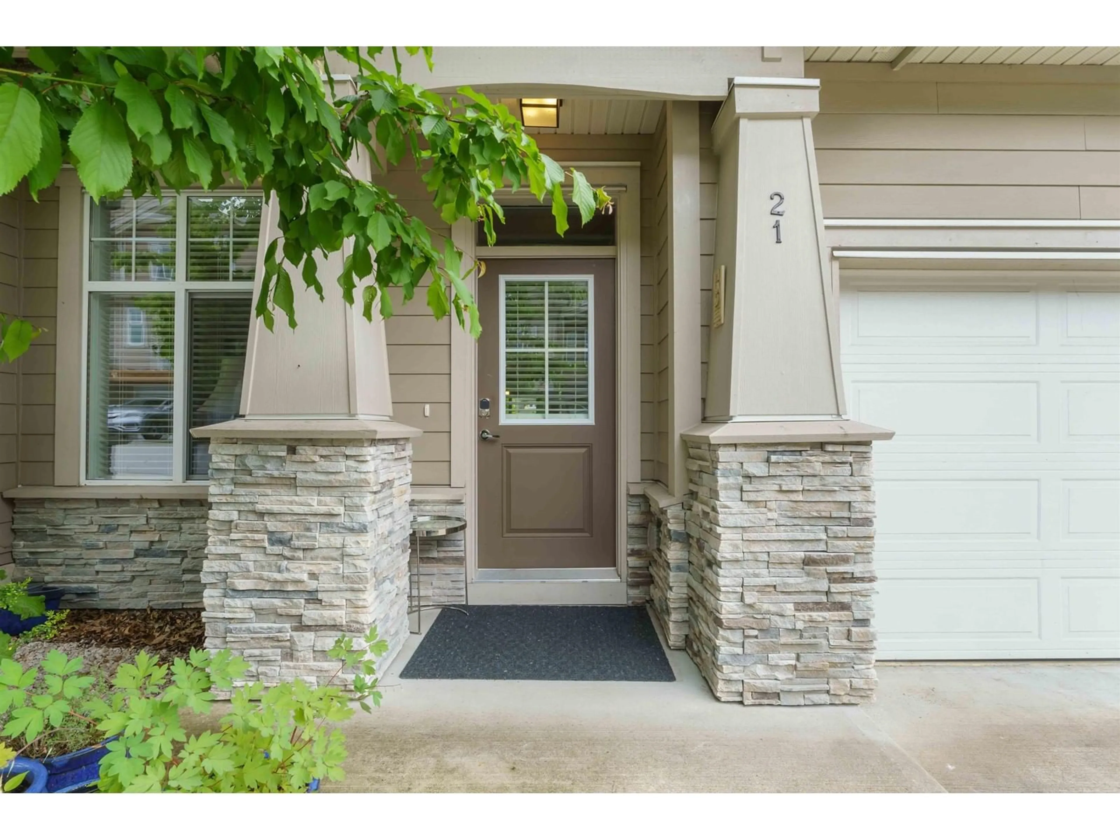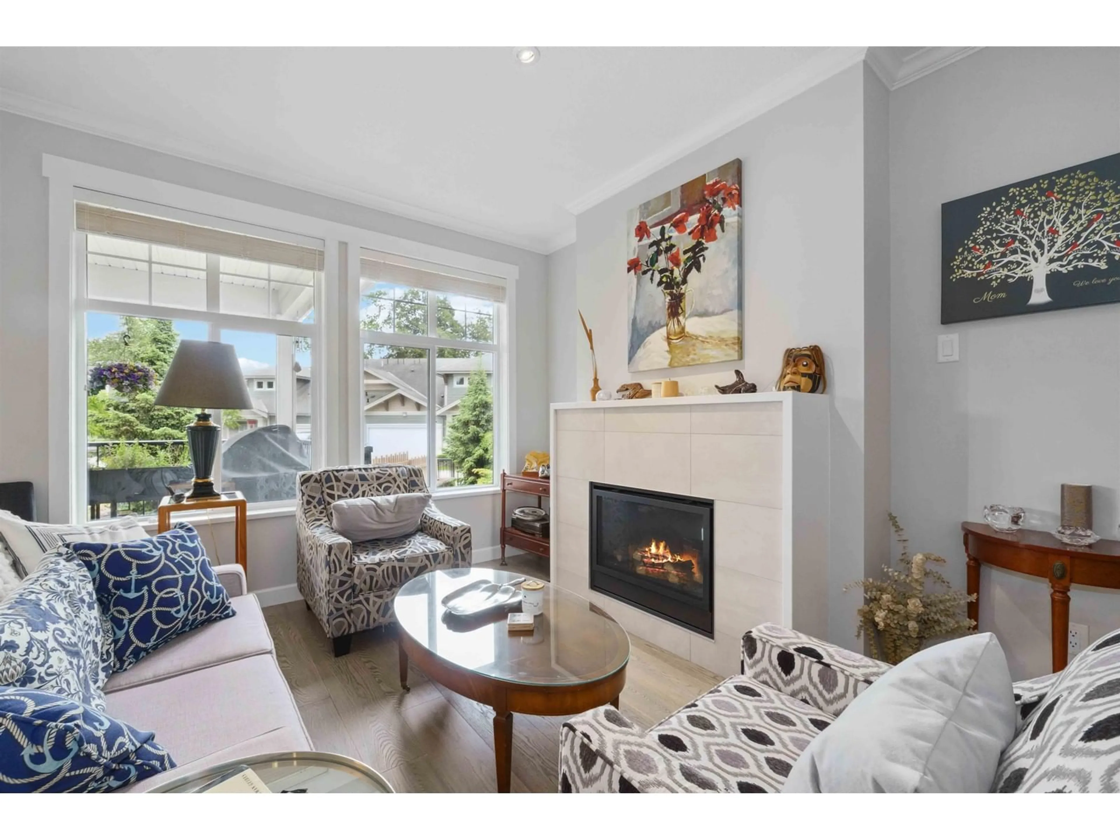21 - 7138 210, Langley, British Columbia V2Y0V7
Contact us about this property
Highlights
Estimated ValueThis is the price Wahi expects this property to sell for.
The calculation is powered by our Instant Home Value Estimate, which uses current market and property price trends to estimate your home’s value with a 90% accuracy rate.Not available
Price/Sqft$490/sqft
Est. Mortgage$5,149/mo
Maintenance fees$308/mo
Tax Amount (2024)$5,318/yr
Days On Market33 days
Description
Preswick Rarely available Highly sought after Townhome in Willoughby! Rancher W/O basement offering 2,400 sq' of thoughtfully planned living space. Featuring a primary bedroom on the main floor with spa like ensuite huge W/I closet,open-concept living with 9' ceilings,bright white kitchen with quartz countertops premium stainless steel appliances, fantastic covered deck ideal for entertaining, upgraded Flooring,Heat pump with A/C, Fully finished basement with large Rec room,media space,bedroom, potential wet bar, direct access to a covered patio,large fenced yard with artificial turf, offering perfect indoor-outdoor flow for gatherings.The home also includes a double side-by-side garage plus a 2-car driveway, peaceful residential living just minutes from shopping,transit, parks & schools. (id:39198)
Property Details
Interior
Features
Exterior
Parking
Garage spaces -
Garage type -
Total parking spaces 4
Condo Details
Amenities
Laundry - In Suite, Air Conditioning
Inclusions
Property History
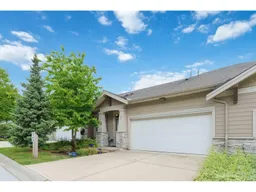 37
37
