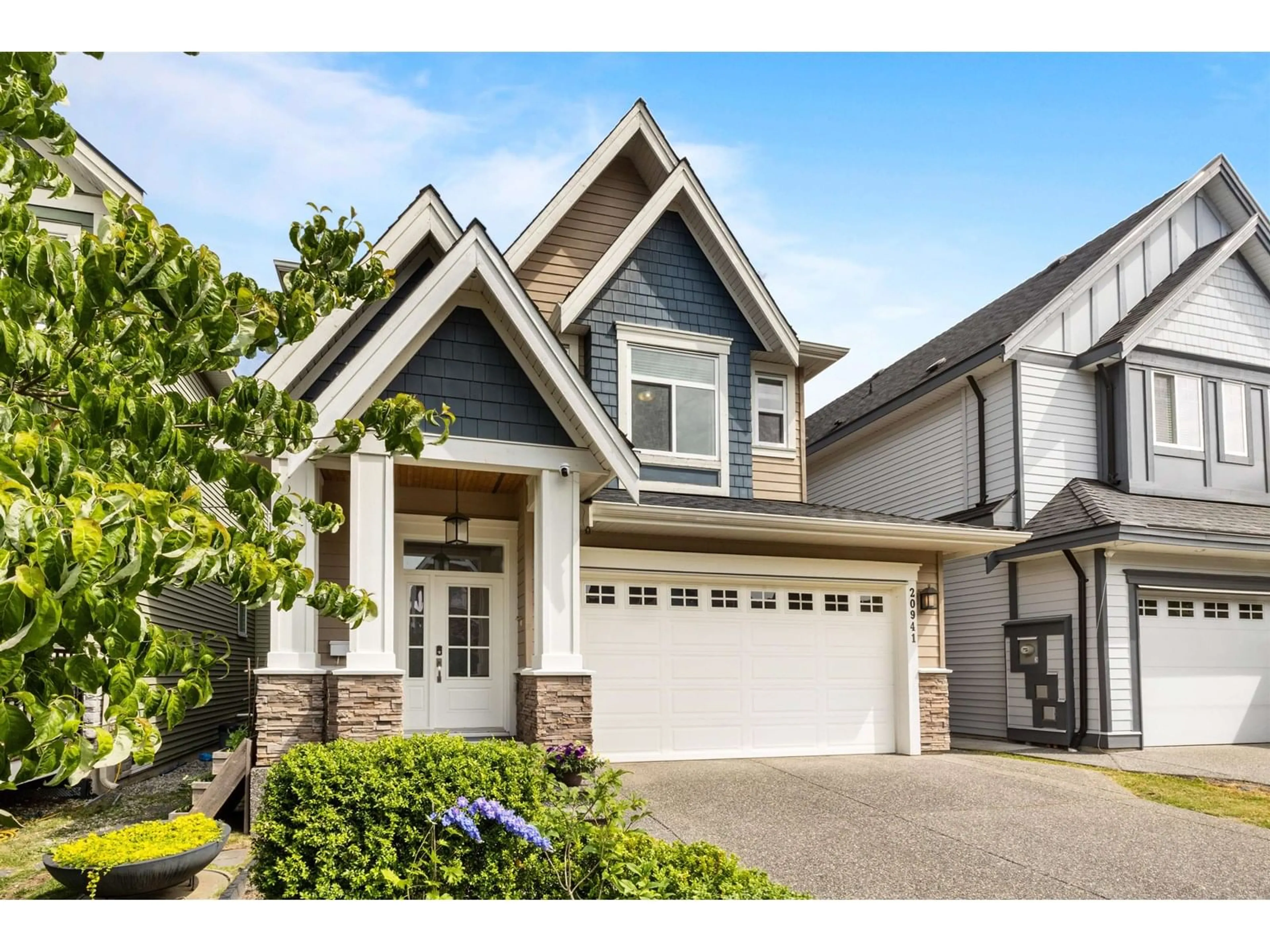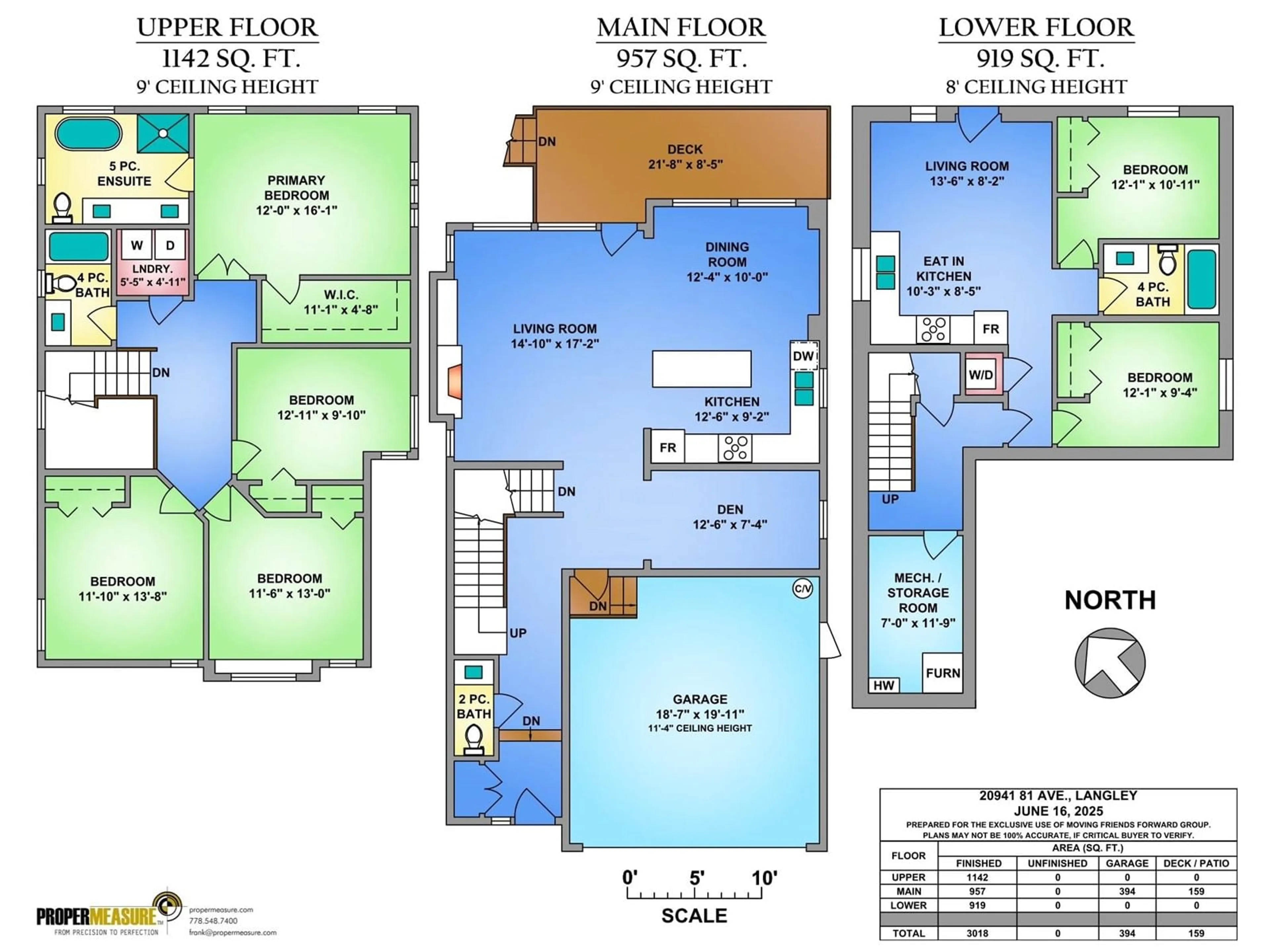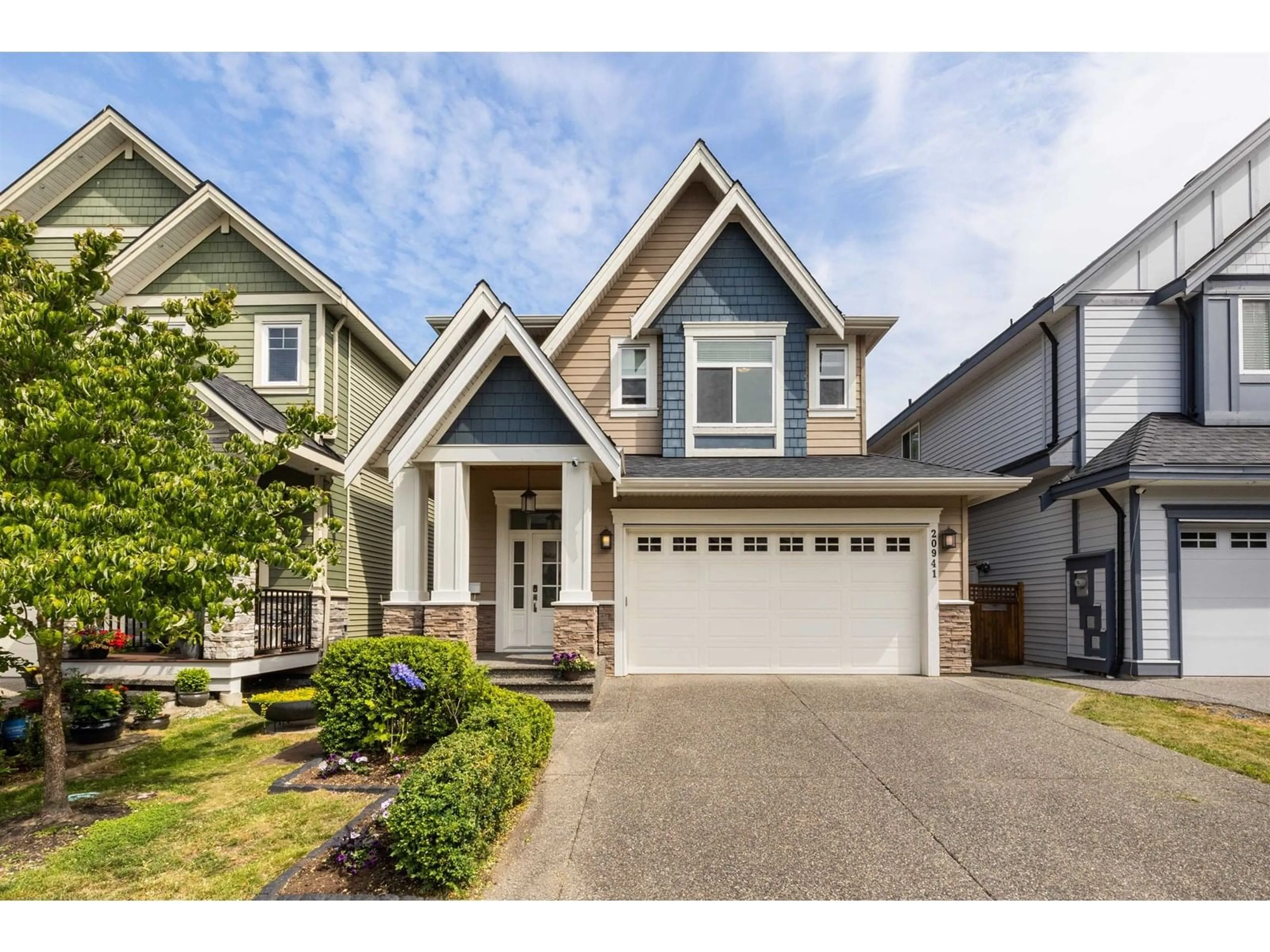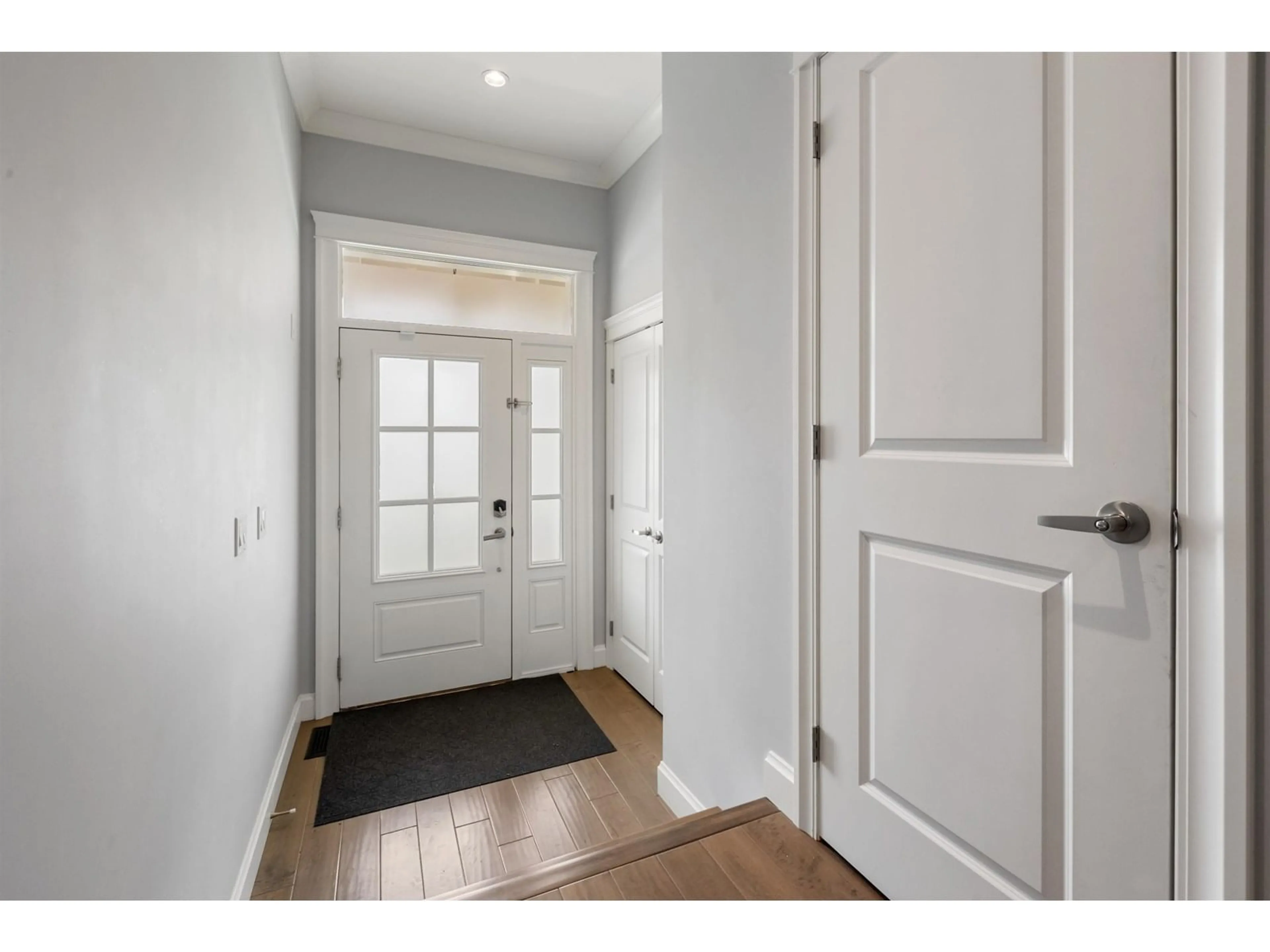20941 81, Langley, British Columbia V2Y0R2
Contact us about this property
Highlights
Estimated ValueThis is the price Wahi expects this property to sell for.
The calculation is powered by our Instant Home Value Estimate, which uses current market and property price trends to estimate your home’s value with a 90% accuracy rate.Not available
Price/Sqft$521/sqft
Est. Mortgage$6,764/mo
Tax Amount (2024)$7,147/yr
Days On Market16 hours
Description
Room to grow in family-friendly Willoughby! This 6 bed, 3.5 bath home backs onto greenspace and offers thoughtful upgrades for comfort and function. Enjoy large bedrooms (Murphy bed included), crown moulding on the main, wired speakers upstairs, and an EnergGuide-rated setup with 2 heat pumps & a tankless water heater. The 2 bed legal suite (vacant!) has its own brand new laundry appliances-ideal for extended family or rental income. Gas hookup on the deck, tons of storage, double garage + 2 driveway spots. Walk to Lynn Fripps Elementary & park, with quick access to Hwy 1, transit & Willoughby Town Centre. Open House - Sat June 21 - 1-3pm (id:39198)
Property Details
Interior
Features
Exterior
Parking
Garage spaces -
Garage type -
Total parking spaces 4
Property History
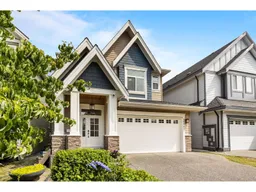 31
31
