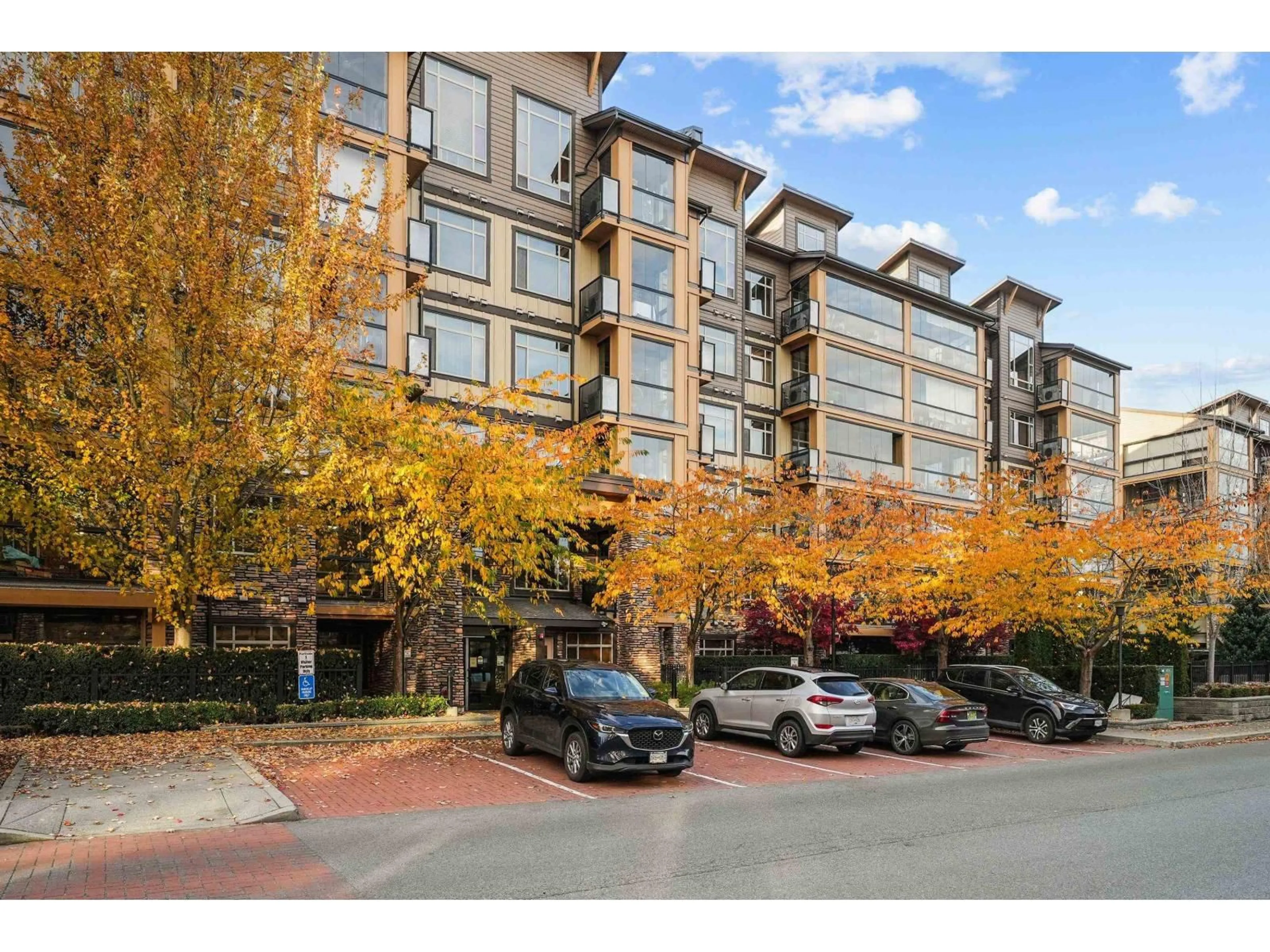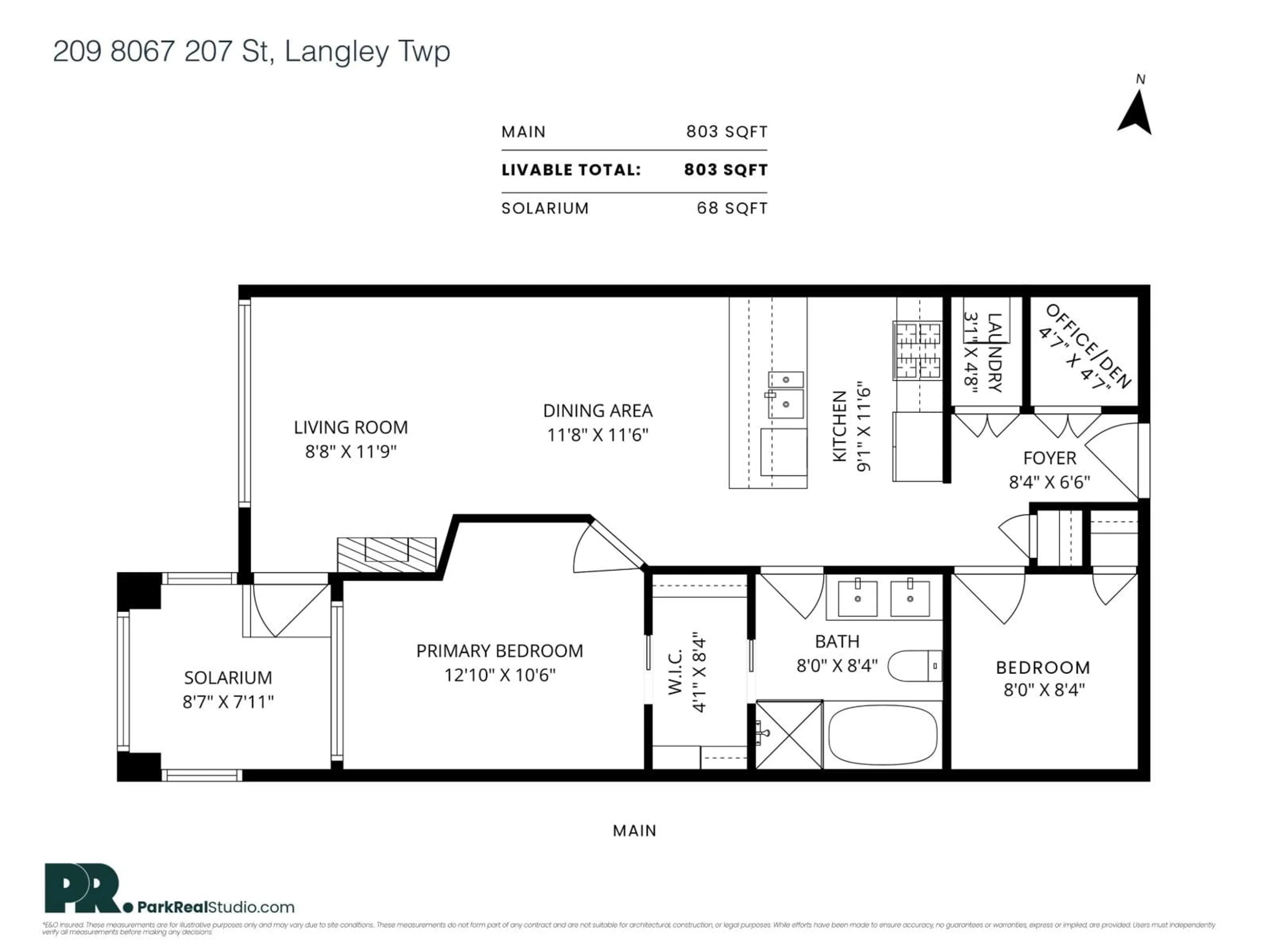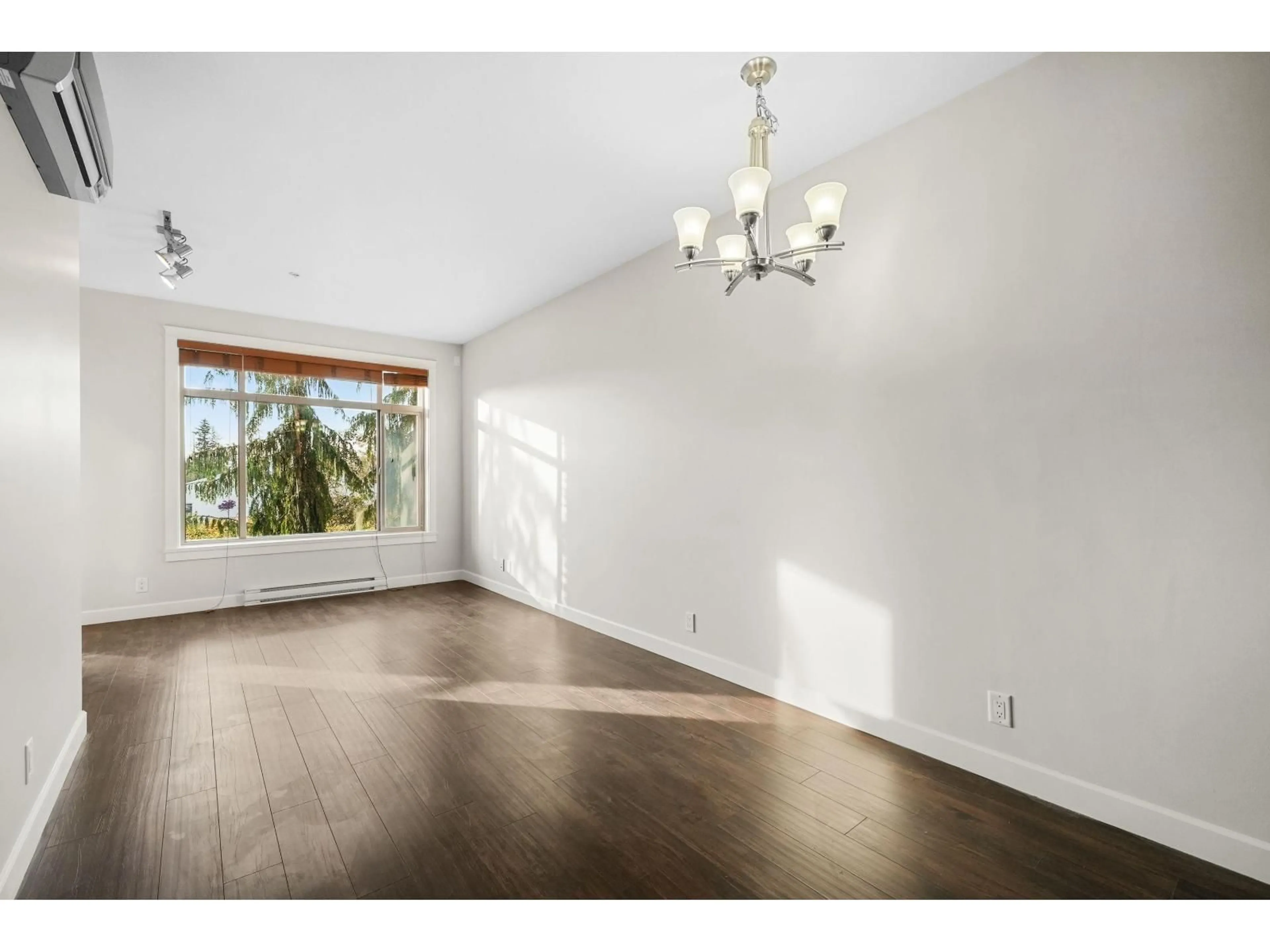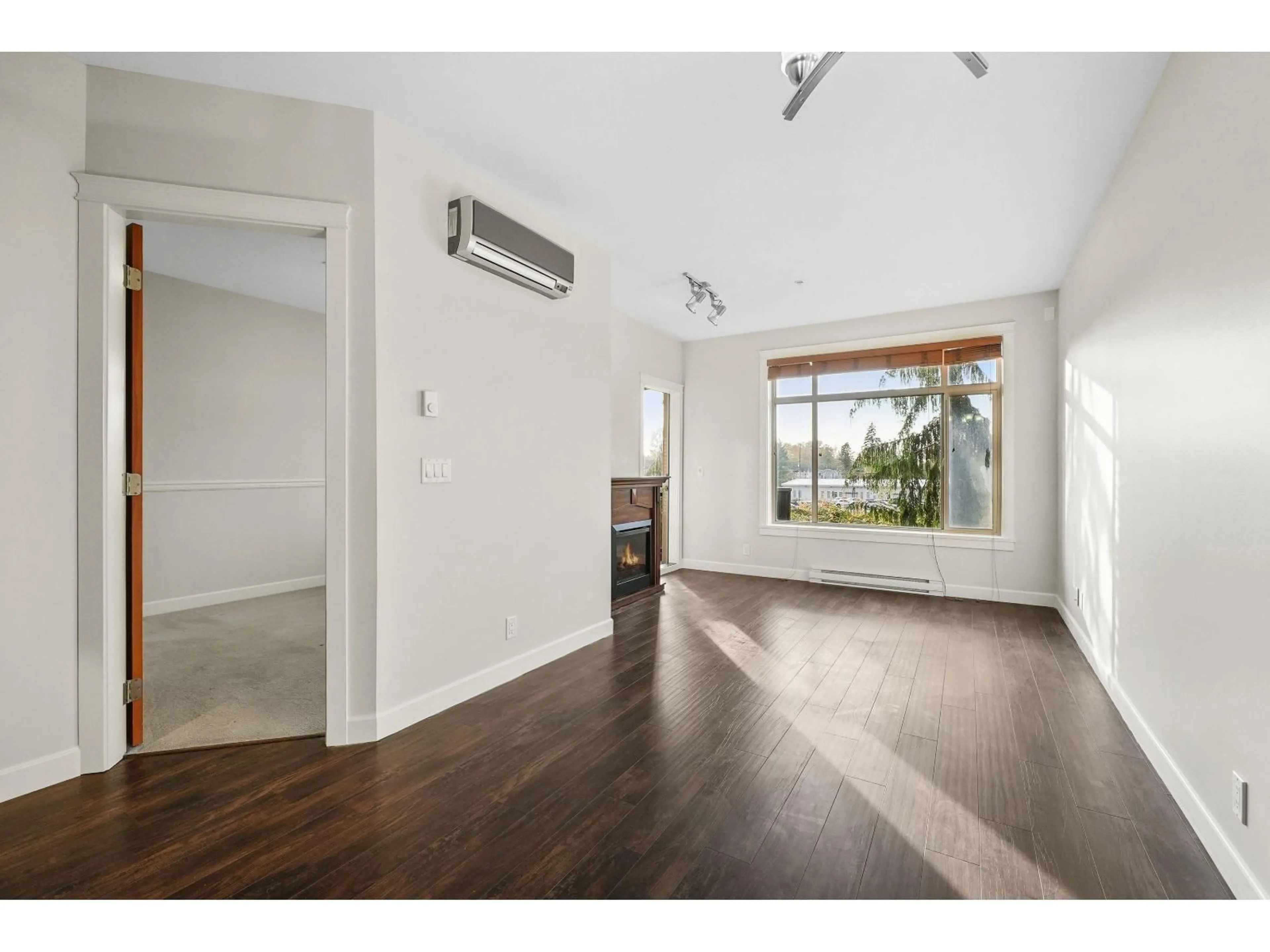209 - 8067 207, Langley, British Columbia V2Y0N9
Contact us about this property
Highlights
Estimated valueThis is the price Wahi expects this property to sell for.
The calculation is powered by our Instant Home Value Estimate, which uses current market and property price trends to estimate your home’s value with a 90% accuracy rate.Not available
Price/Sqft$628/sqft
Monthly cost
Open Calculator
Description
Best value around! Welcome to Yorkson Parkside 1 in the heart of Willoughby! You'll love this bright 2 bedroom plus den (2nd bedroom has a door, closet, vent no window). You get...stainless steel appliances, air conditioning, in suite laundry and a private West exposed fully enclosable solarium/balcony overlooking tennis court, greenspace and beautiful sunset views. Primary bedroom has a walk-through closet and wall safe. 5 piece bathroom with dual vanities, granite counters, soaker tub, walk-in shower, and heated tile floor. Upgraded laminate plank flooring. Living and dining room open to the kitchen with gas-burner stove, granite counters and eating bar. 2 side-by-side parking spaces PLUS 2 storage lockers with power & room for a motor cycle/E-bikes. Quick possession possible. Call now! (id:39198)
Property Details
Interior
Features
Exterior
Parking
Garage spaces -
Garage type -
Total parking spaces 2
Condo Details
Amenities
Exercise Centre, Laundry - In Suite, Clubhouse
Inclusions
Property History
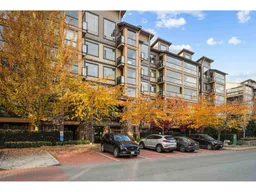 40
40
