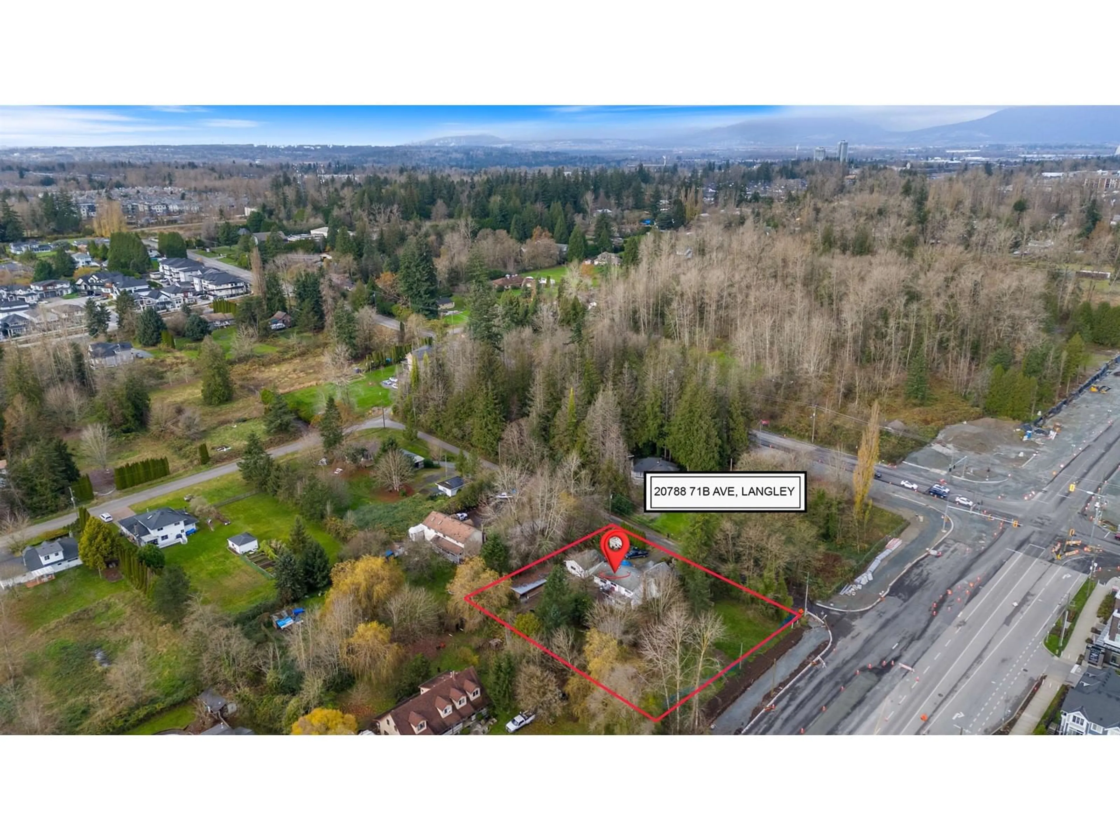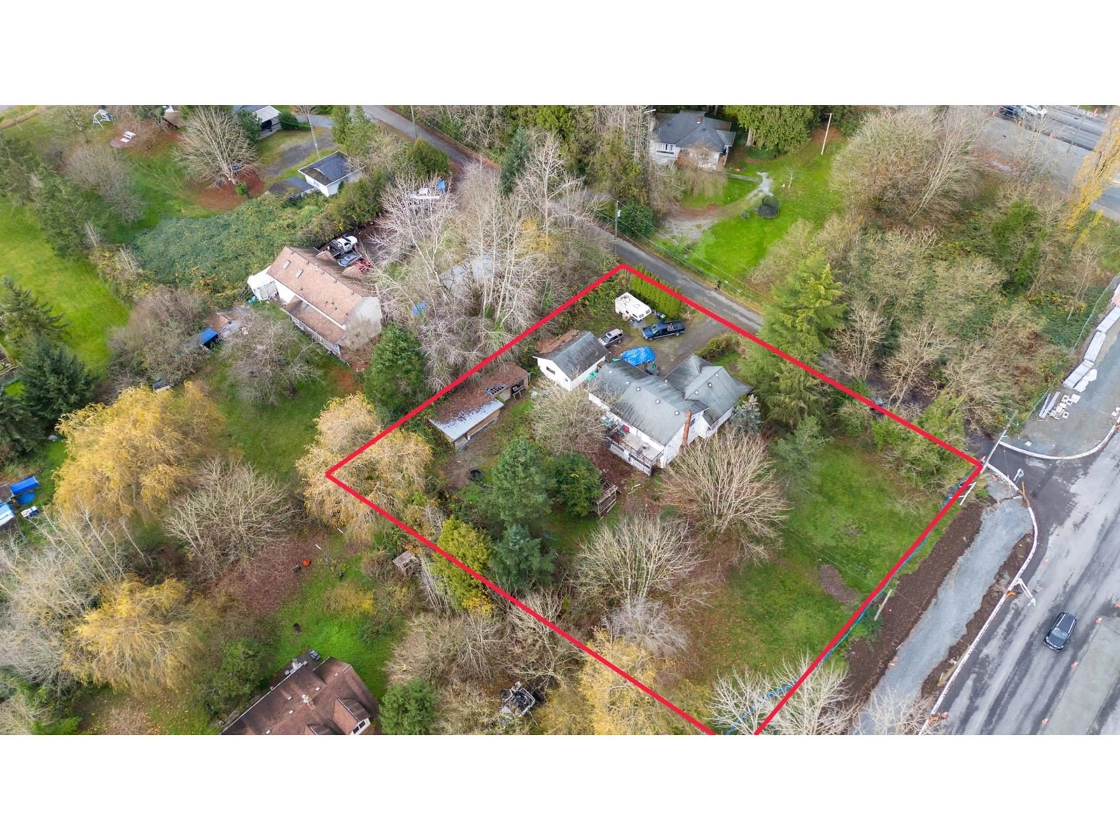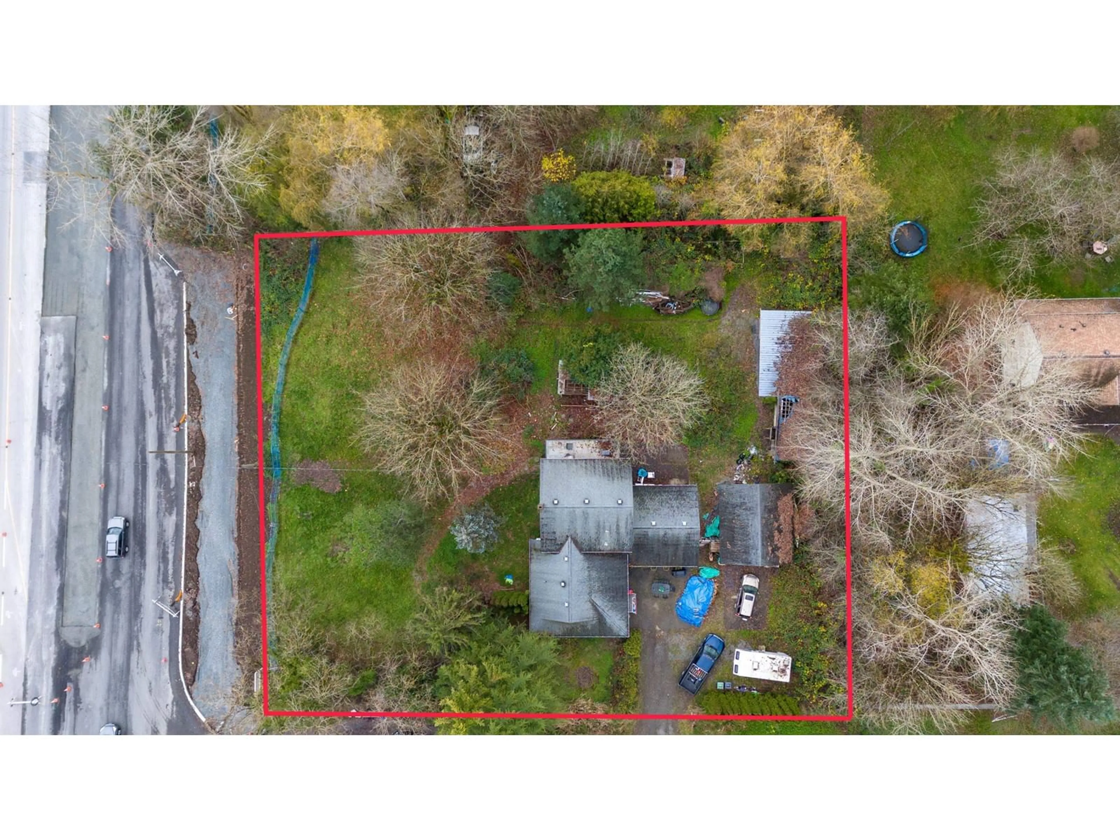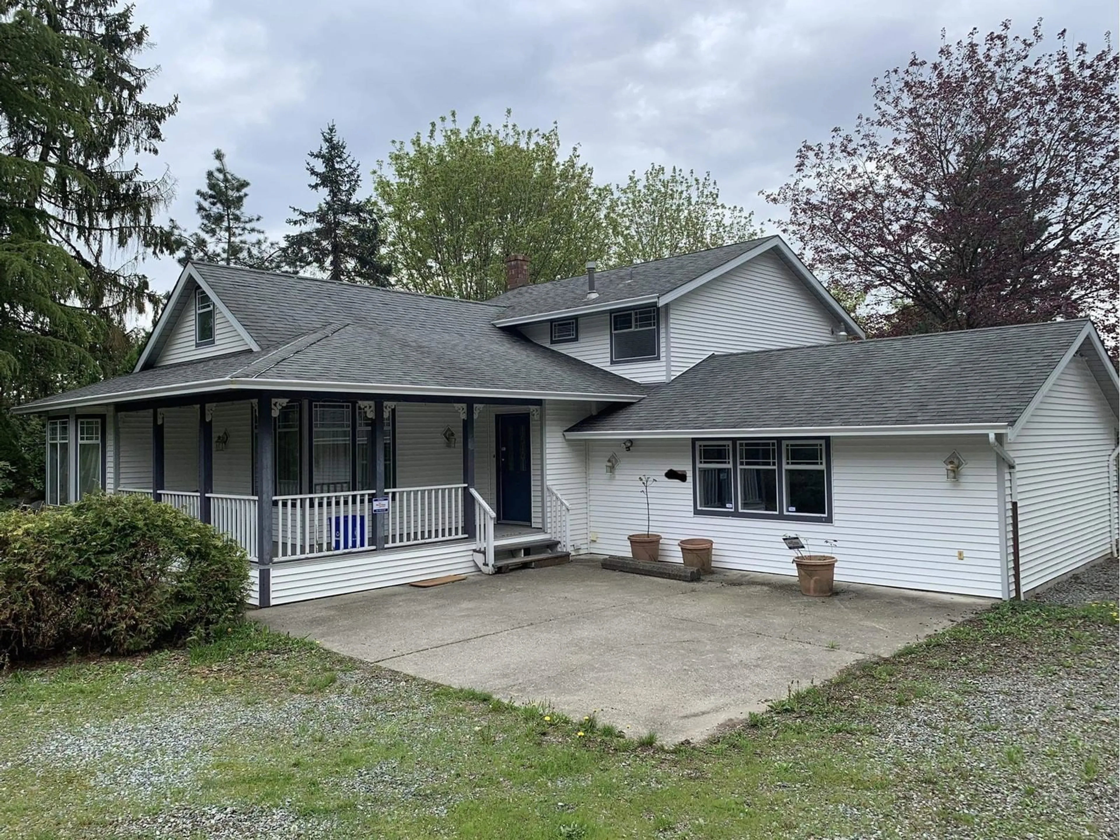Contact us about this property
Highlights
Estimated valueThis is the price Wahi expects this property to sell for.
The calculation is powered by our Instant Home Value Estimate, which uses current market and property price trends to estimate your home’s value with a 90% accuracy rate.Not available
Price/Sqft-
Monthly cost
Open Calculator
Description
Opportunity to acquire a prime 0.92 Acre Development Site in Langley, BC. Designated "Medium Density Apartment" in the NE Gordon NCP, with the potential for over 80 condo units. Several active development applications are underway in the nearby vicinity along with community infrastructure projects such as the Townships Smith Athletic Park, Secondary & High Schools. House on the property is currently tenanted, providing interim holding income. The site is generally flat with no watercourses. With the rapid growth of the Township of Langley this is a great opportunity for developers to build affordable options in a prime location (id:39198)
Property Details
Property History
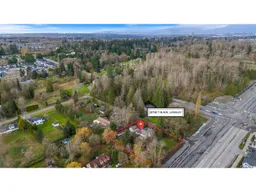 10
10
