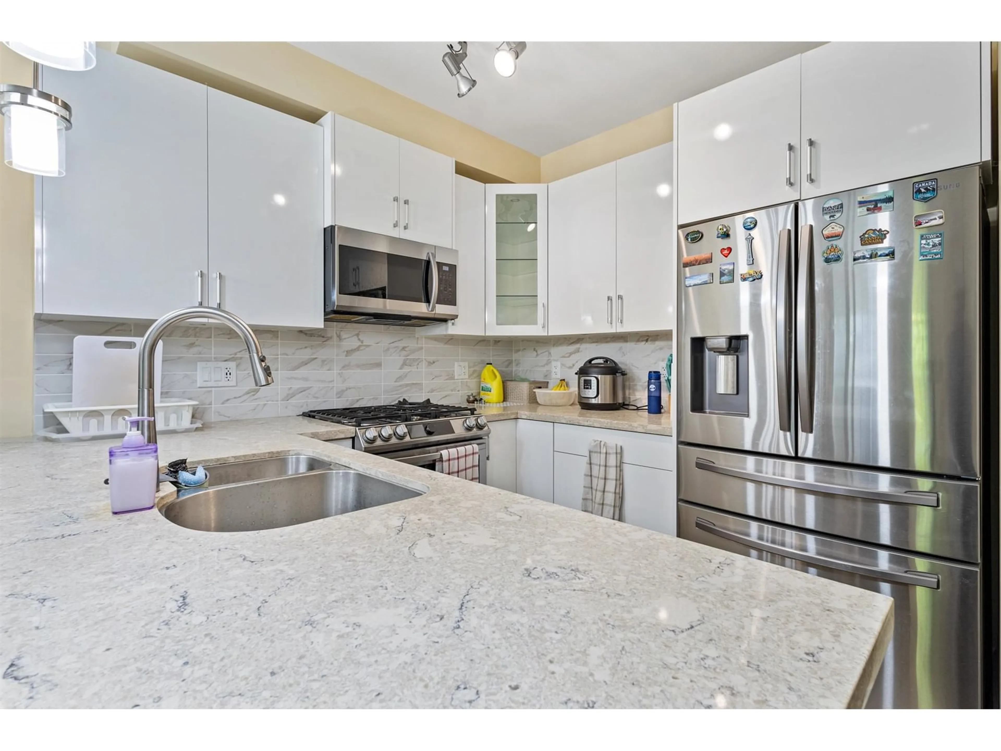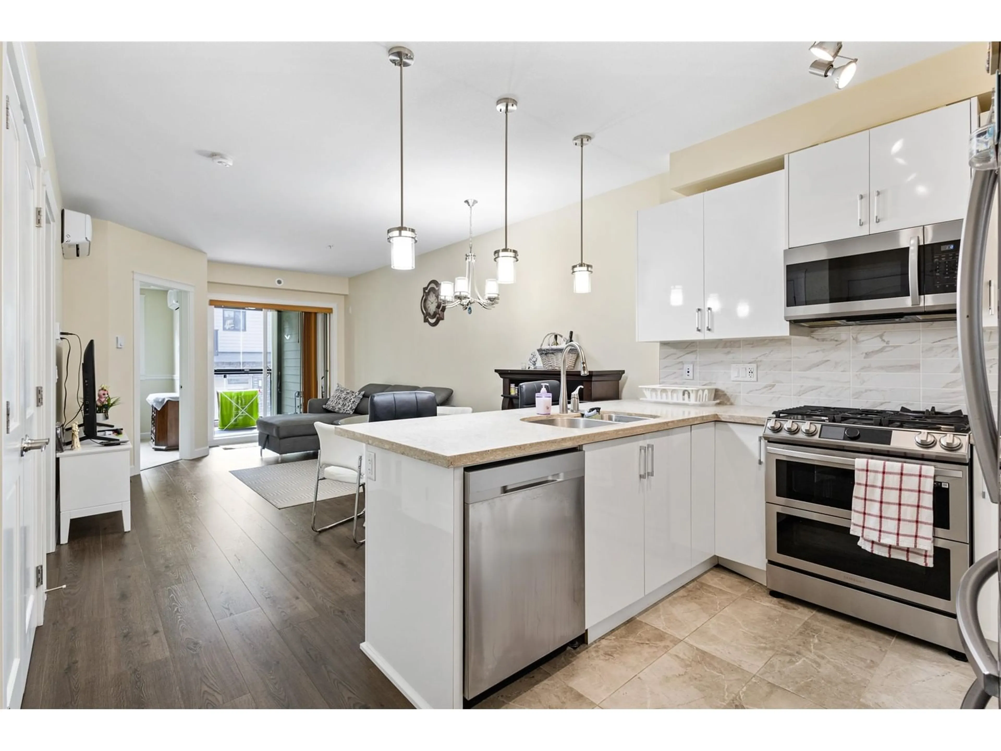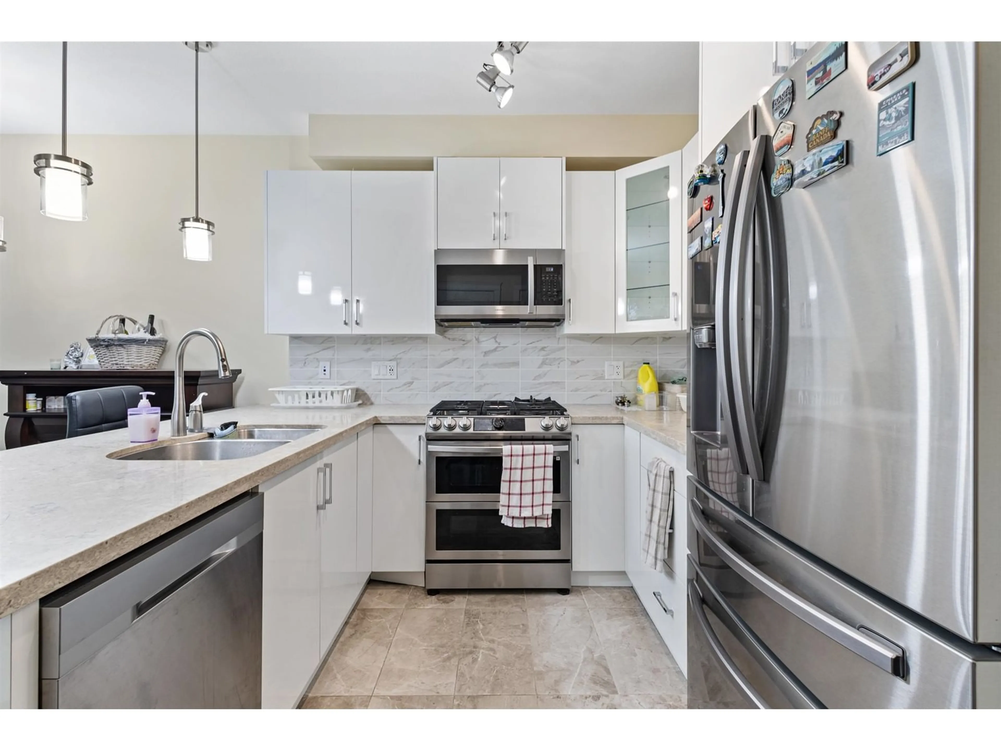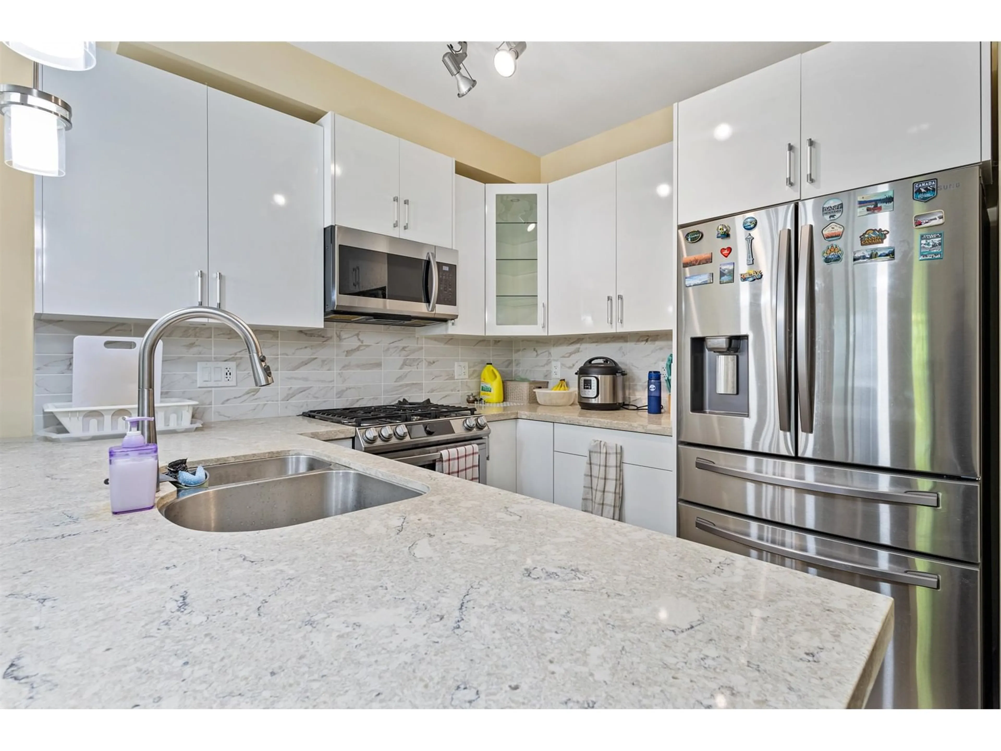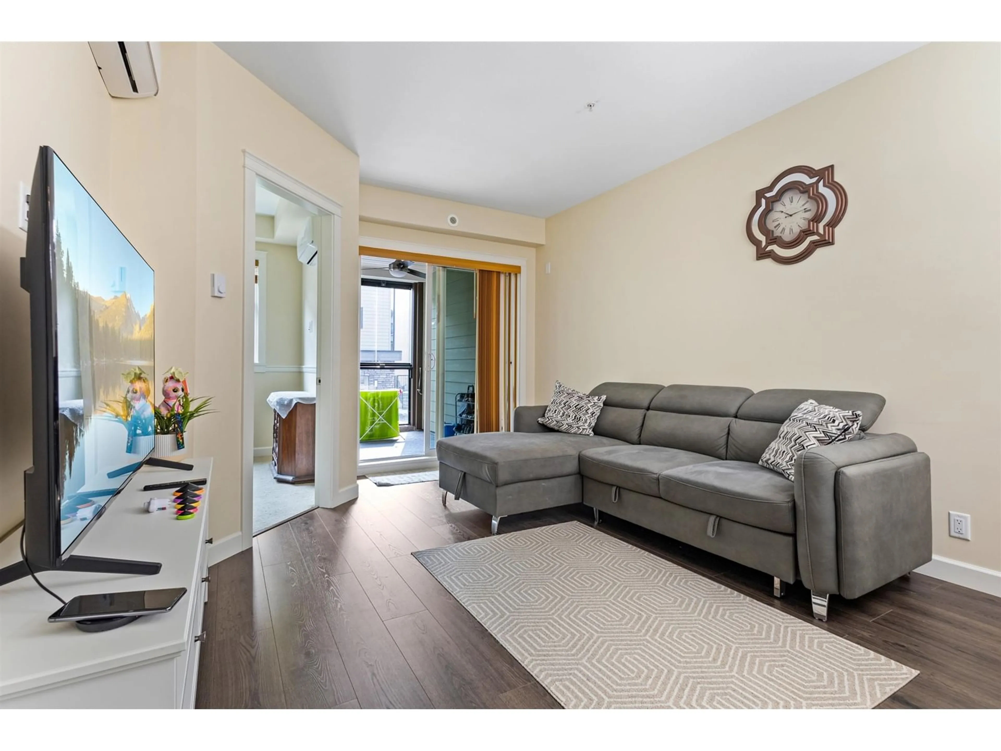206 8538 203A STREET, Langley, British Columbia V2Y3P9
Contact us about this property
Highlights
Estimated ValueThis is the price Wahi expects this property to sell for.
The calculation is powered by our Instant Home Value Estimate, which uses current market and property price trends to estimate your home’s value with a 90% accuracy rate.Not available
Price/Sqft$780/sqft
Est. Mortgage$2,985/mo
Maintenance fees$290/mo
Tax Amount ()-
Days On Market100 days
Description
Popular & desirable YORKSON PARK EAST! built by Quadra Homes. 2 BDR + DEN + 2 FULL BATH, Livable: Suite 890 SF + Retractable glass solarium: 83SF (gas connection for BBQ). + 2 Carparking + 2 Storage units with power in one unit. Quiet EAST FACING. Steps away from Carvolth Park & Ride Express Bus [#555] to Lougheed SKYTRAIN; Close to all levels of schools. Gourmet S/S appliances ( incl. 5 burner gas cook top & double oven),energy efficient heat pump (AC & heat), heated bathroom tile floors & much more. TWO PARKING!! & TWO PRIVATE storage garage. Low Strata Fees include gas, fitness room, lounge and play room. Quick completion possible. (id:39198)
Property Details
Interior
Features
Exterior
Features
Parking
Garage spaces 2
Garage type Underground
Other parking spaces 0
Total parking spaces 2
Condo Details
Amenities
Exercise Centre, Laundry - In Suite, Storage - Locker
Inclusions
Property History
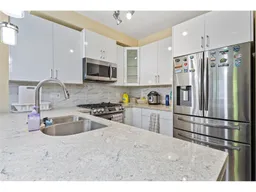 21
21
