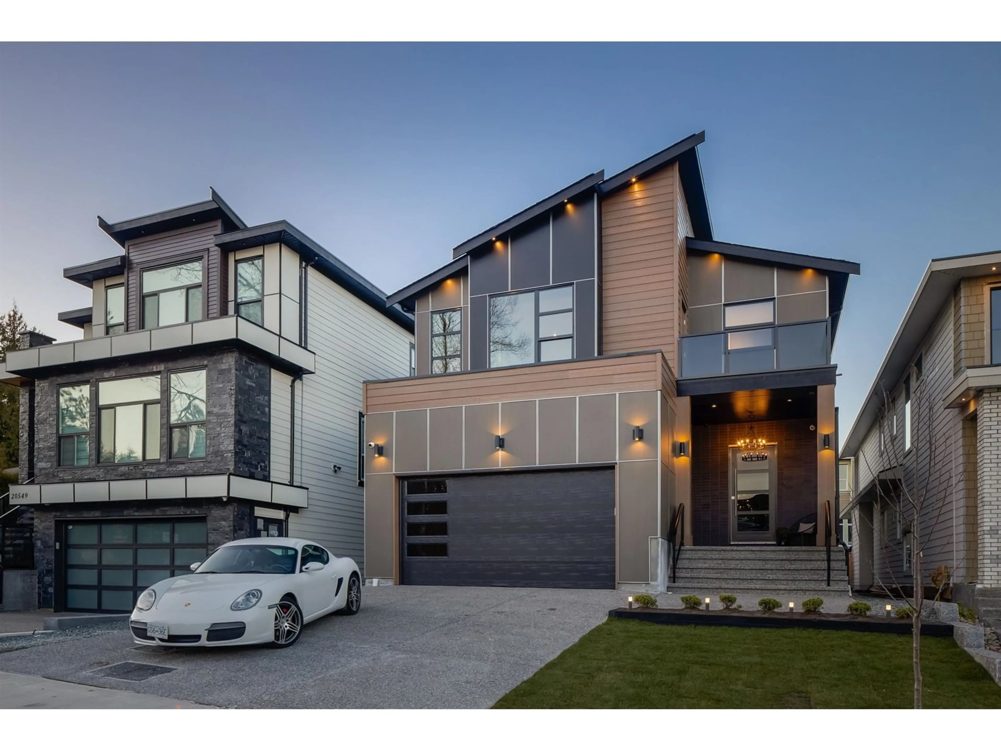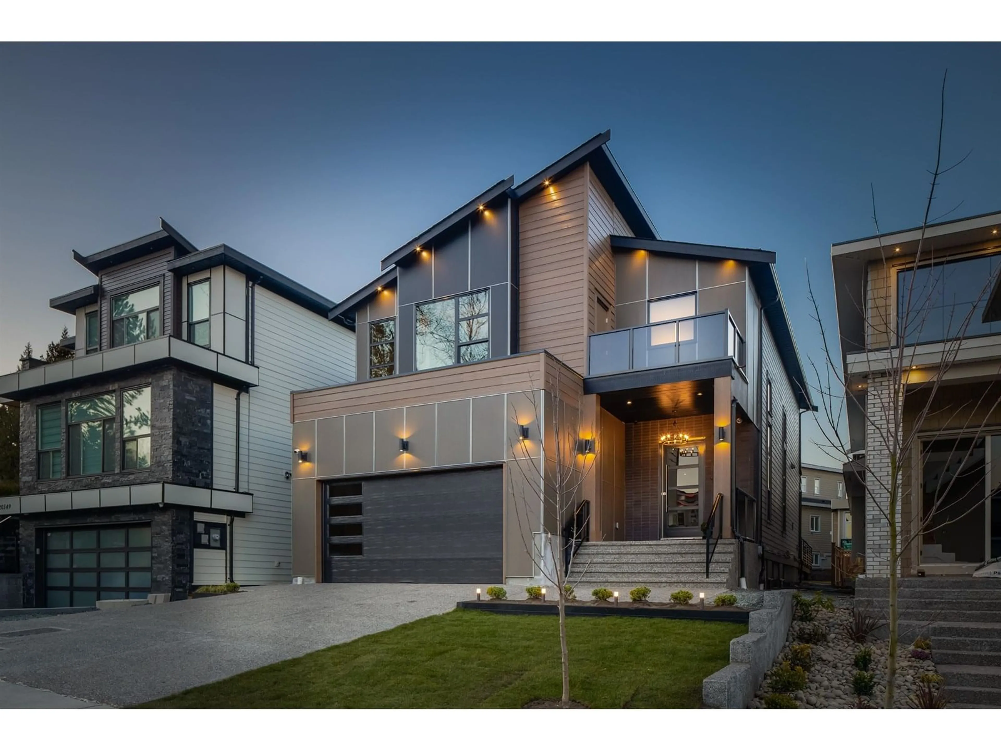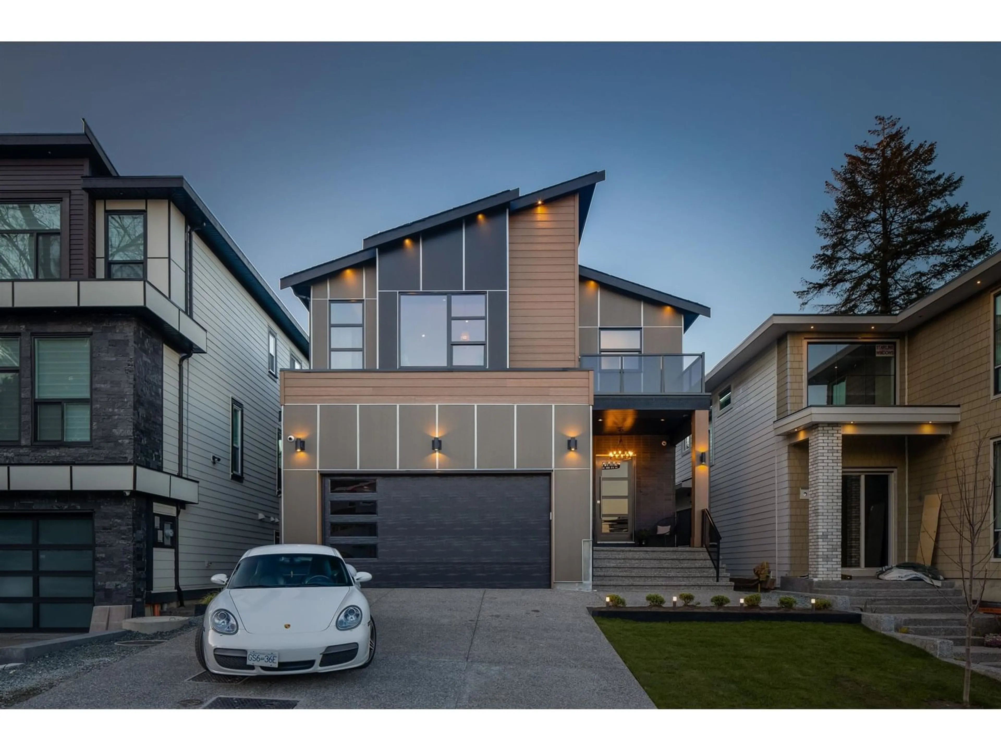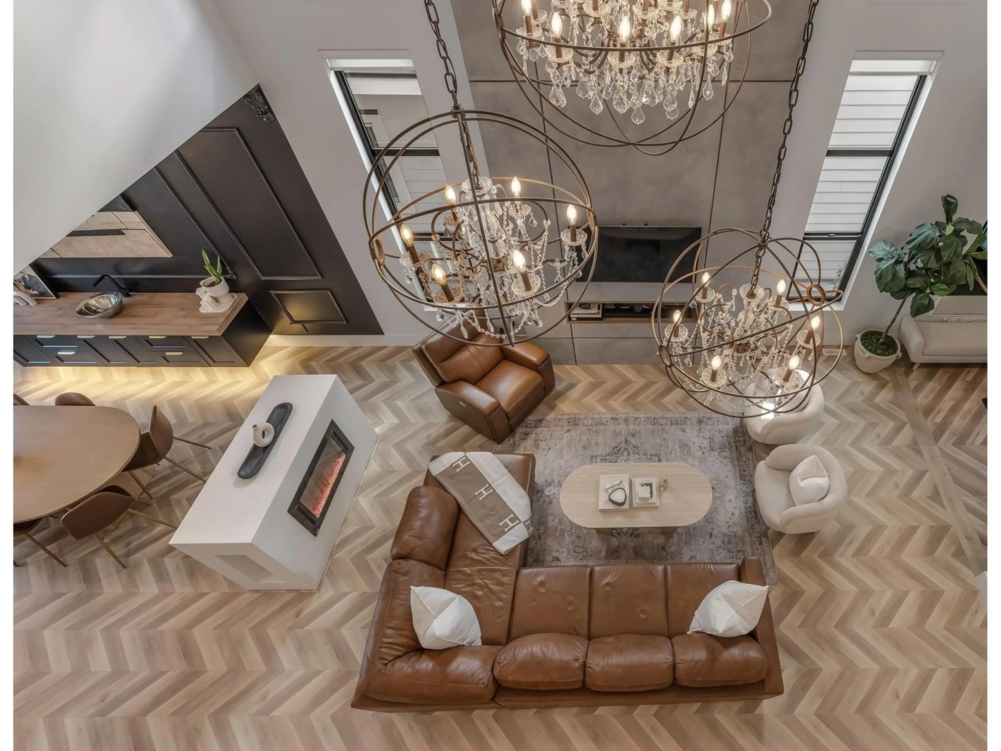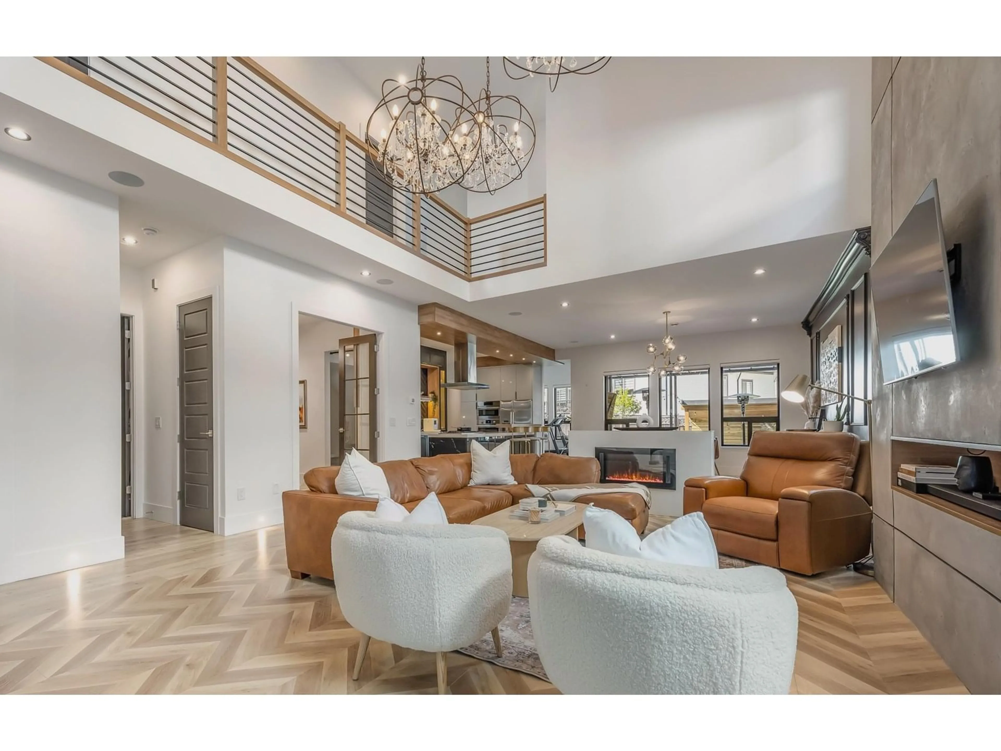20555 70A, Langley, British Columbia V2Y1S9
Contact us about this property
Highlights
Estimated valueThis is the price Wahi expects this property to sell for.
The calculation is powered by our Instant Home Value Estimate, which uses current market and property price trends to estimate your home’s value with a 90% accuracy rate.Not available
Price/Sqft$523/sqft
Monthly cost
Open Calculator
Description
MODERN LUXURY in Willoughby! This award-winning home has it all - open layout w/20' ceilings, designer details & a perfect OUTDOOR ENTERTAINING LOUNGE! GRAND CHANDELIERS, an exotic powder room w/custom wall finishings, CHEVRON FLOOR + Nero Marquina tile. Gas cooking, S/S Bosch pkg, BUTLER'S PANTRY w/wine fridge, UNIQUE european doors, & sleek floating cabinetry w/LED lighting. Main floor ft. an OFFICE, a FLEX ROOM filled w/natural light & a mudroom w/DOG WASH. Primary bdrm w/vaulted ceilings, custom walk-through built-in closet, STEAM SHOWER in a sophisticated zen ensuite. Lower level ft both a rec room + 3 full bedrooms, great mortgage helper options! This summer, host gamenight from the LARGE covered outdoor lounge, cool off under the pergola or practice your putting on the GOLF GREEN! (id:39198)
Property Details
Interior
Features
Exterior
Parking
Garage spaces -
Garage type -
Total parking spaces 6
Property History
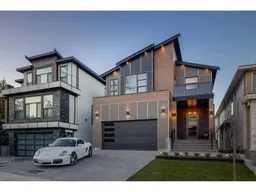 40
40
