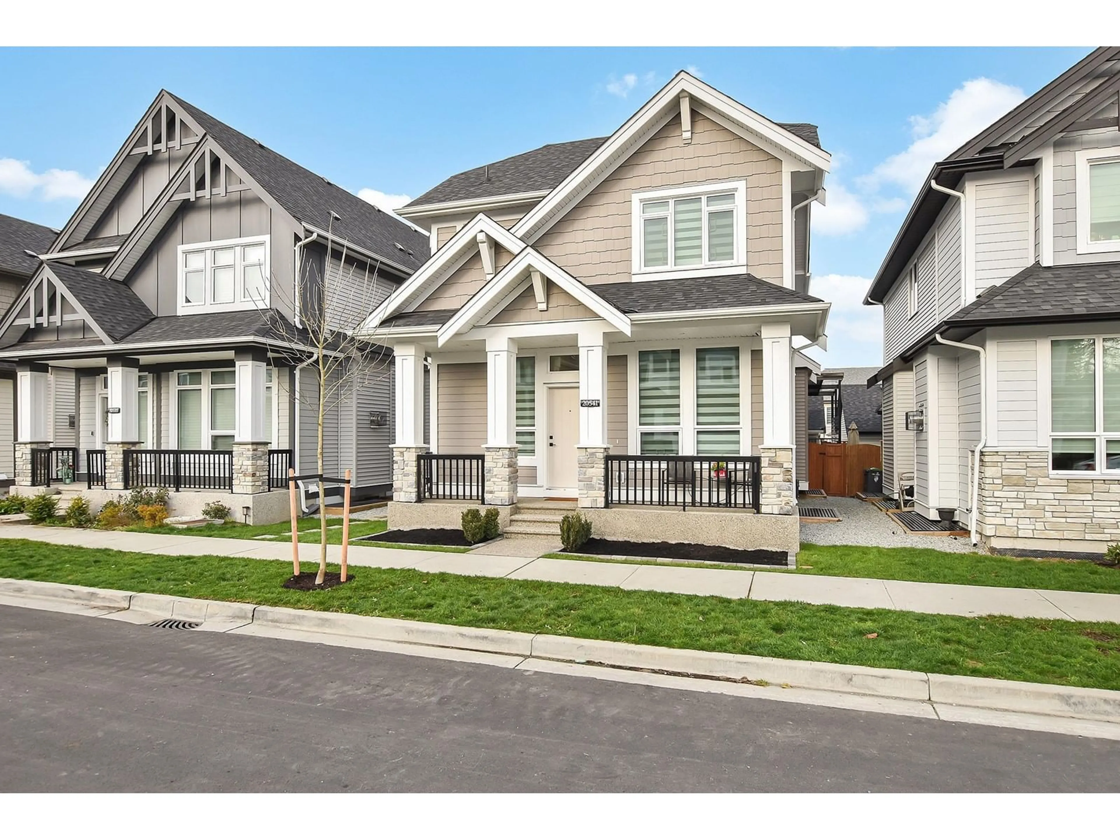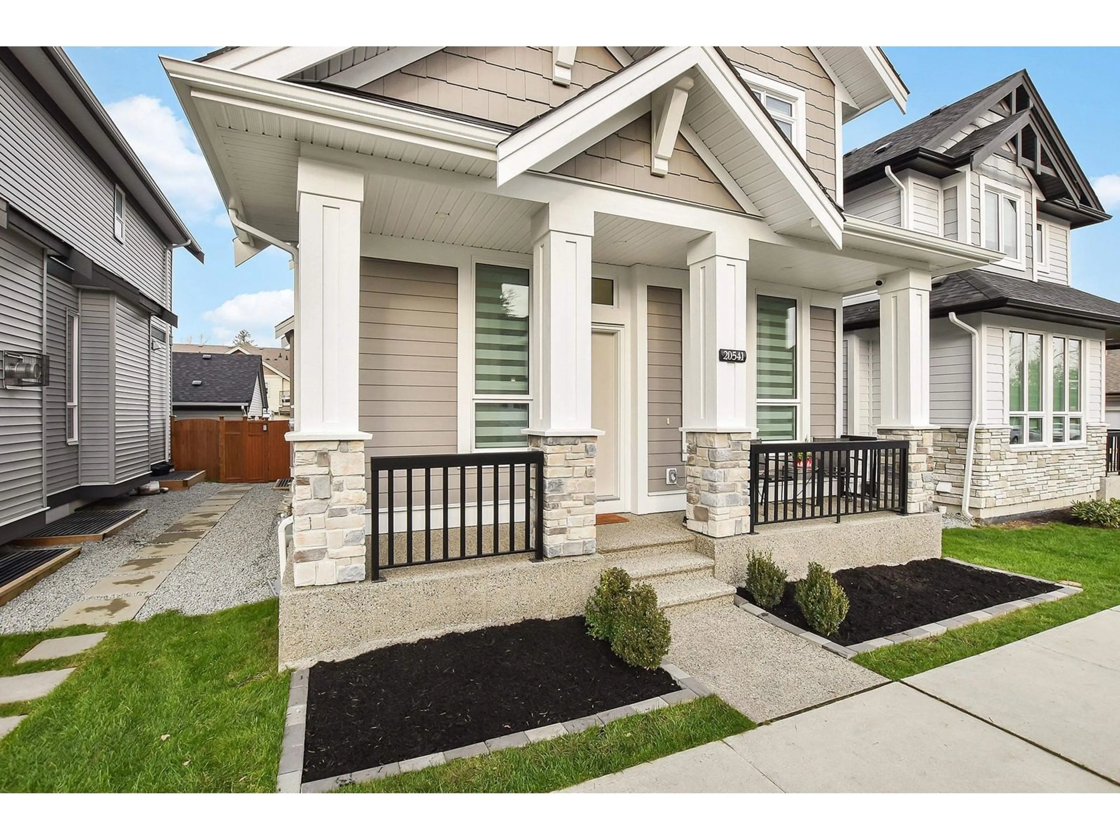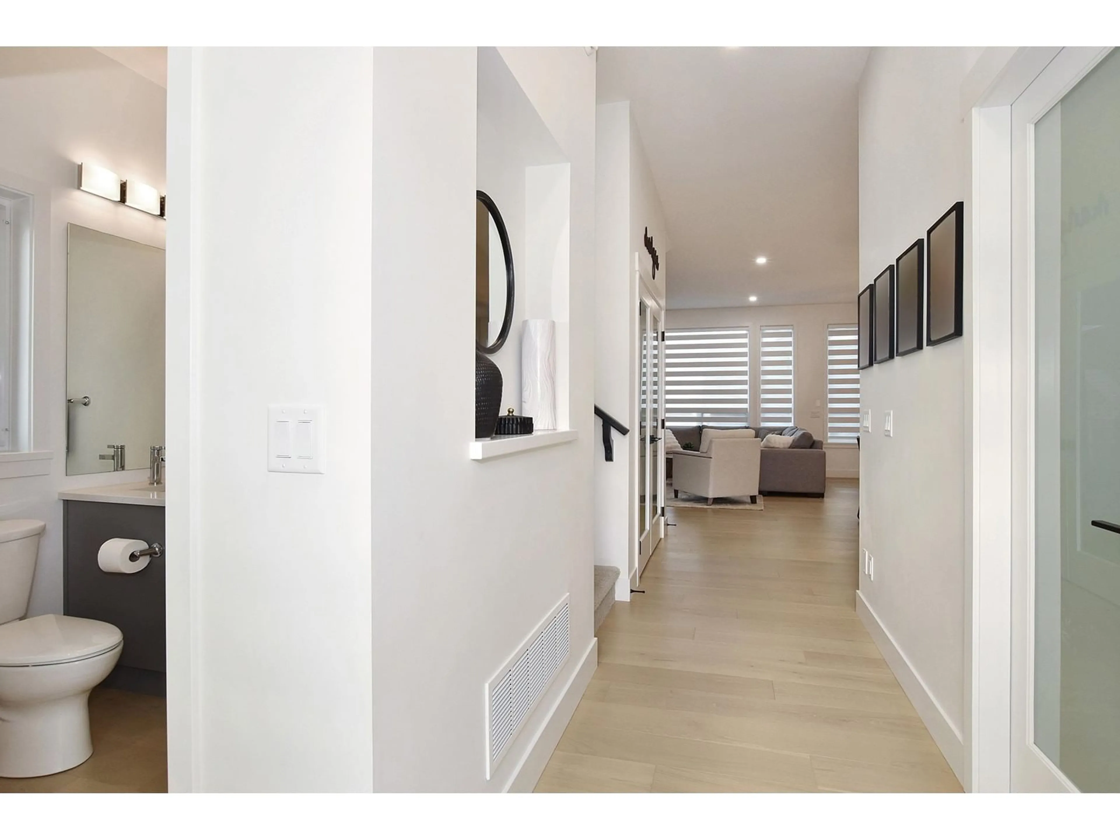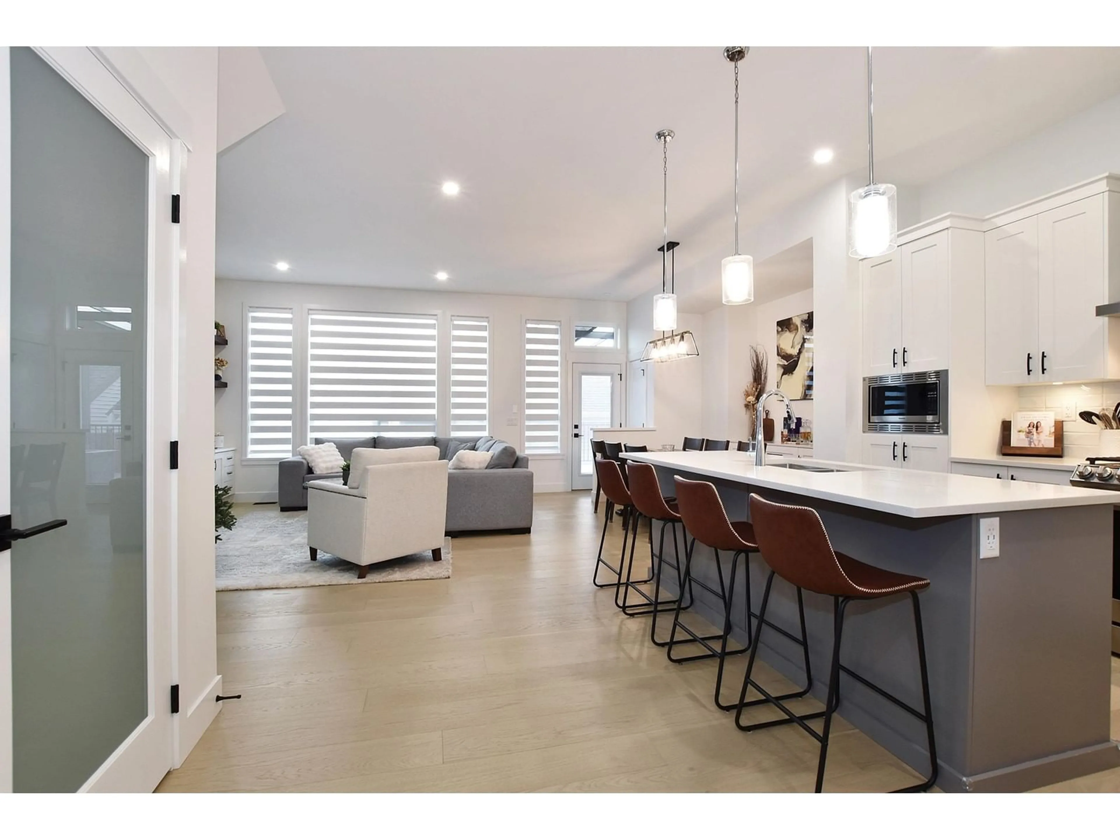20541 77B, Langley, British Columbia V2Y4K3
Contact us about this property
Highlights
Estimated valueThis is the price Wahi expects this property to sell for.
The calculation is powered by our Instant Home Value Estimate, which uses current market and property price trends to estimate your home’s value with a 90% accuracy rate.Not available
Price/Sqft$592/sqft
Monthly cost
Open Calculator
Description
A stunning 2-story home built by Foxridge Homes, located in Willoughby in one of the most desirable areas to raise a family. This home features an open-concept layout that flows into a gourmet kitchen, SS appliances, kitchen pull-outs, quartz counter-tops, a large pantry, 10 Ft ceiling, large window throughout, den on the main with custom French doors, HW flooring, pot lights, modern light fixtures, custom built-ins, floating mantel, feature shiplap wall, custom blinds throughout. Upstairs boast a generous Primary bedroom, with a vaulted ceiling, WIC, and a spa bathroom with a huge WI shower, laundry with built-in cabinets, and lots of storage throughout. Hot water on demand, AC, double garage, with 2 extra spots outside, stamped concrete pad, composite deck with covered patio, high-end turf/putting green, stone paver path & crush rock. The basement has a 1 bedroom legal suite that comes with a dream tenant, close to shopping, all levels of schools, and transit, this home is loaded with so many updates. (id:39198)
Property Details
Interior
Features
Exterior
Parking
Garage spaces -
Garage type -
Total parking spaces 4
Property History
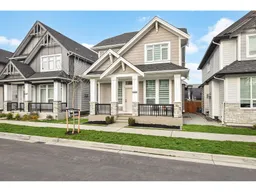 38
38
