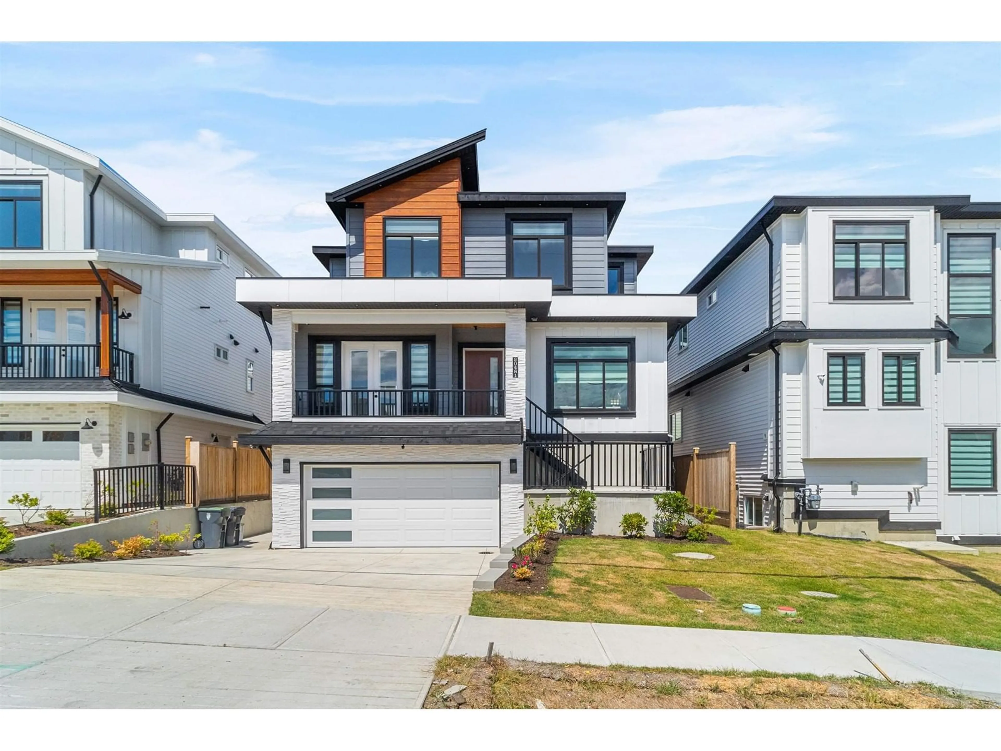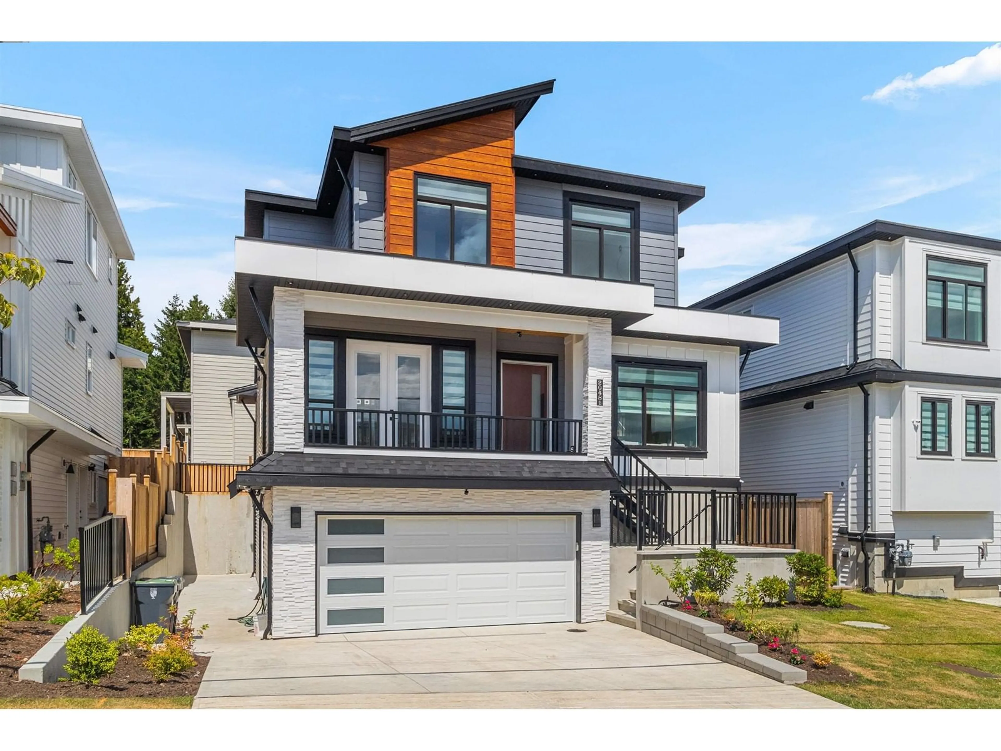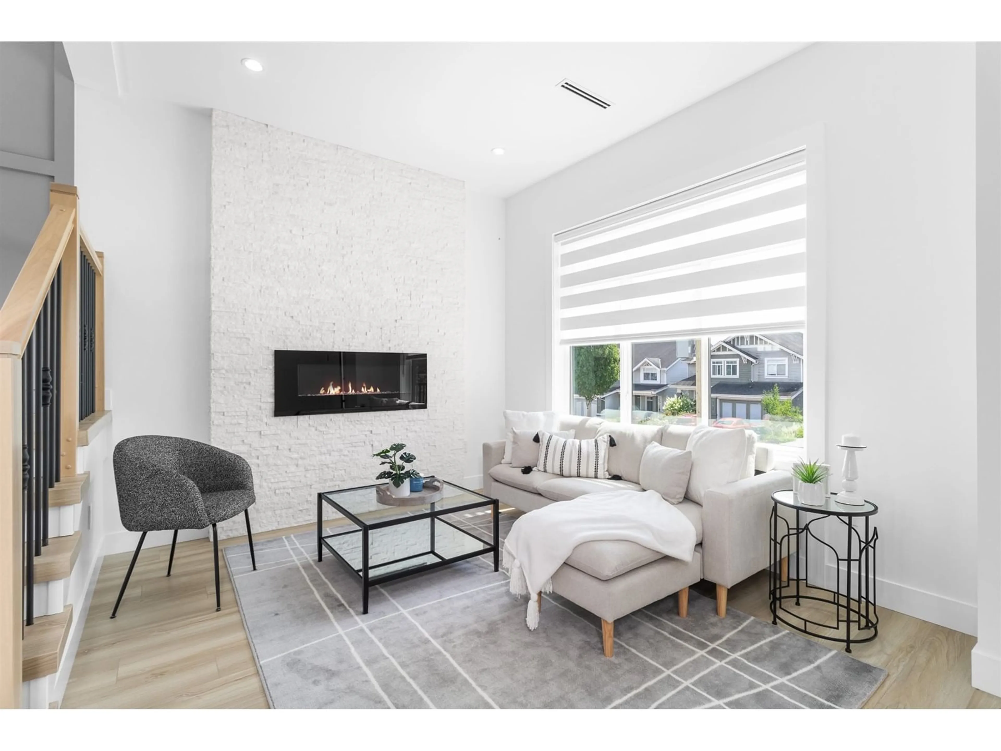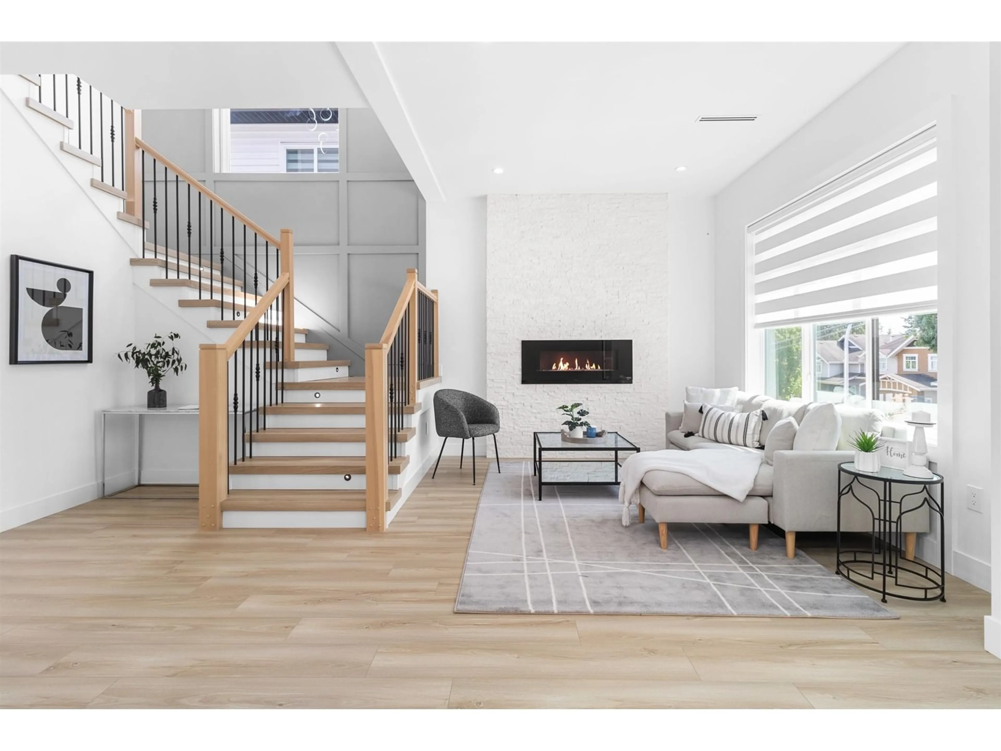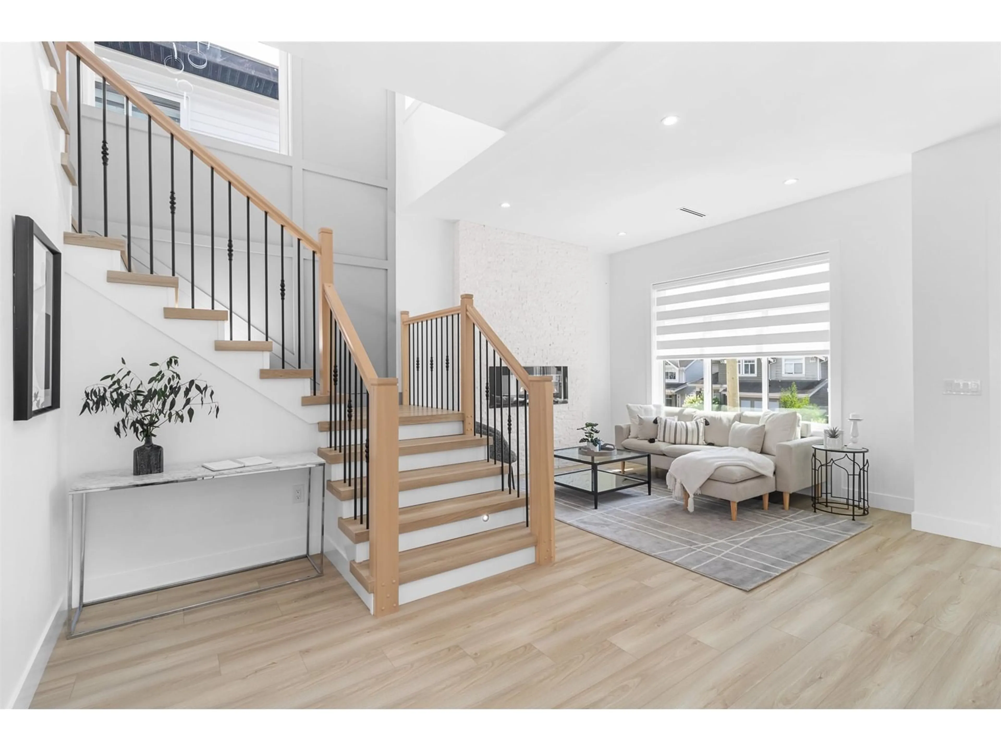20481 68, Langley, British Columbia V2Y3C8
Contact us about this property
Highlights
Estimated ValueThis is the price Wahi expects this property to sell for.
The calculation is powered by our Instant Home Value Estimate, which uses current market and property price trends to estimate your home’s value with a 90% accuracy rate.Not available
Price/Sqft$546/sqft
Est. Mortgage$7,622/mo
Tax Amount (2024)$6,627/yr
Days On Market140 days
Description
Brand New 3 storey house with Legal Suite in prestigious area of Langley. Total 7 bedrooms, 7 bath 3650 sf house inc garage. Main floor features open layout plan with Great room, Elegant kitchen with stainless steel appliances package, quartz countertops, Huge pantry with all rough in's to transfer into spice kitchen. Main floor also has bonus of bedroom/office with separate entry & full bath. upstairs 4 bdrms & 3 full bath. Master with 5 piece ensuite & walk in closet. Basement has two suites (one bedroom each) and are rented to very nice tenants for month to month tenancy. Extensive plumbing & lighting fixtures, Stainless Steel Appliances and much more. No expense spared. 2-5-10 warranty. Close to both levels of School, shopping & recreation. (id:39198)
Property Details
Interior
Features
Exterior
Parking
Garage spaces -
Garage type -
Total parking spaces 6
Property History
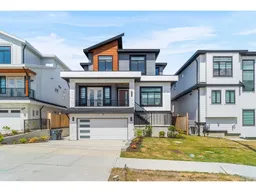 30
30
