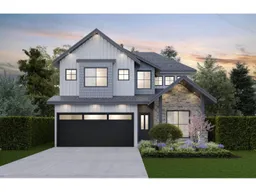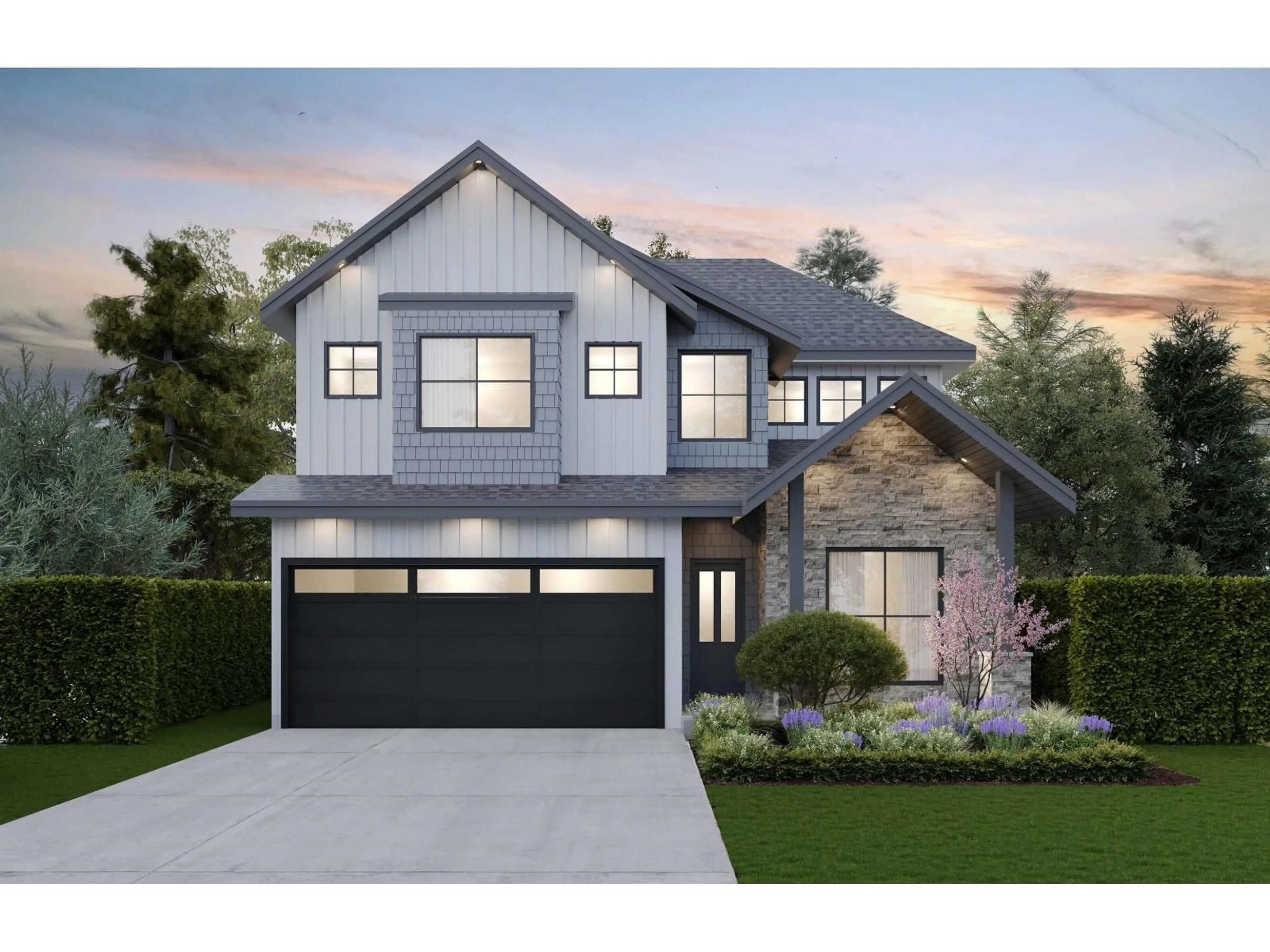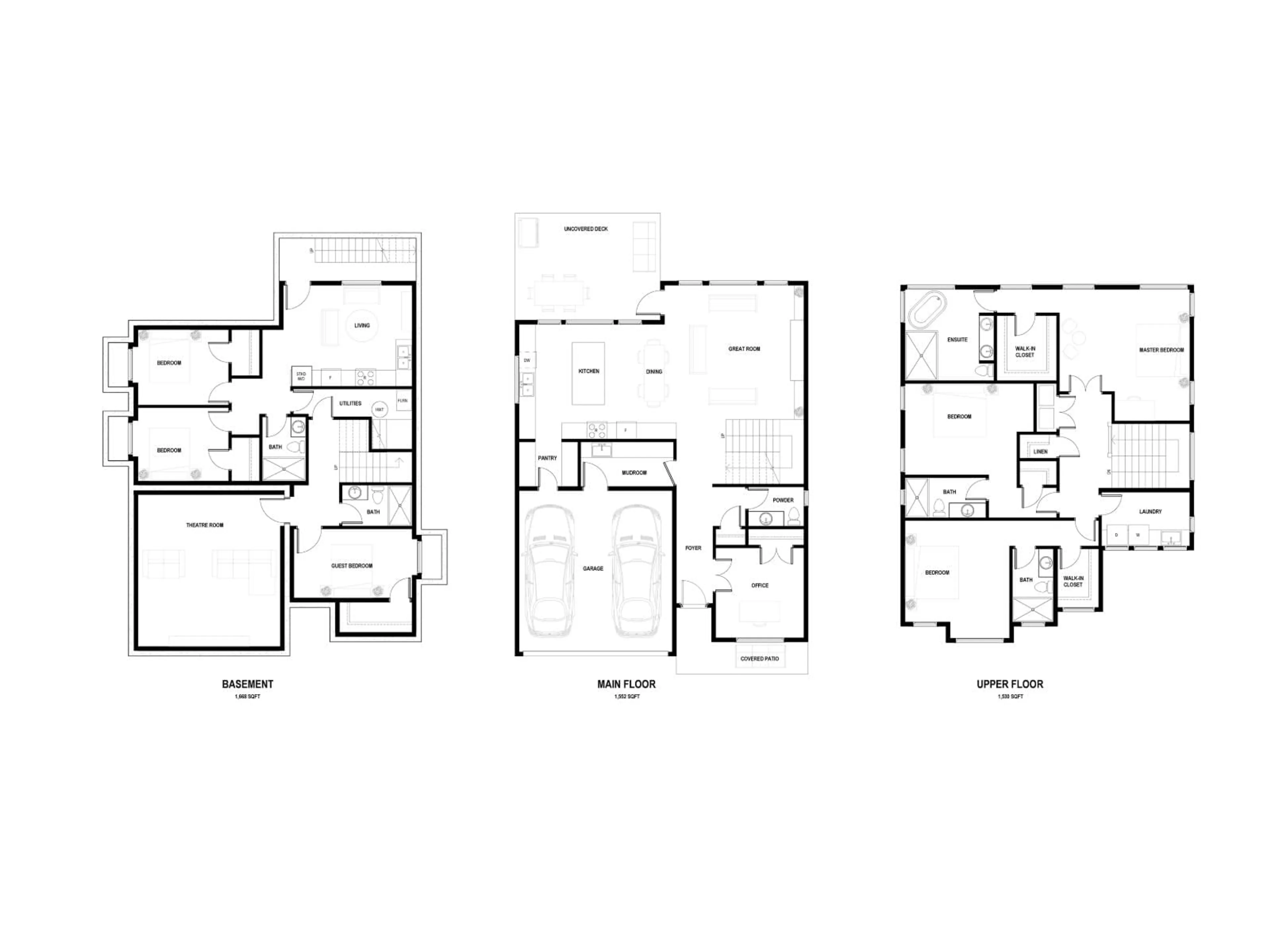20459 78A AVENUE, Langley, British Columbia V2Y1X3
Contact us about this property
Highlights
Estimated valueThis is the price Wahi expects this property to sell for.
The calculation is powered by our Instant Home Value Estimate, which uses current market and property price trends to estimate your home’s value with a 90% accuracy rate.Not available
Price/Sqft$420/sqft
Monthly cost
Open Calculator
Description
Introducing Corner Lot 11 at the Seventy-Eight Collection in Willoughby, Langley. This corner lot home sits on 4,500 sq. ft. of land and offers nearly 5,000 sq. ft. of living space across three levels. Thoughtfully designed for family living, it features 6 bedrooms, 5.5 bathrooms, an open-concept main floor with a gourmet kitchen, and a spacious great room. The fully finished basement with separate entry provides flexibility for a suite or additional living space. Located steps from schools, parks, and shops. Estimated completion Q3 2026. (id:39198)
Property Details
Interior
Features
Property History
 2
2


