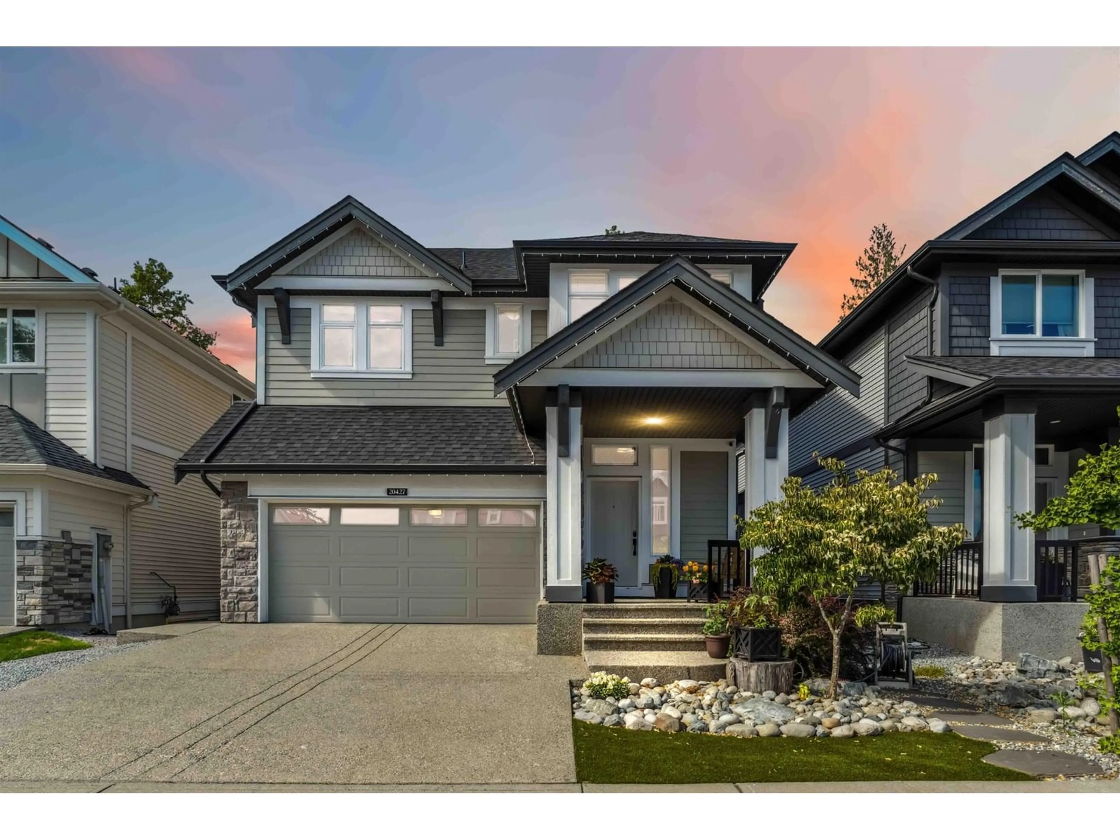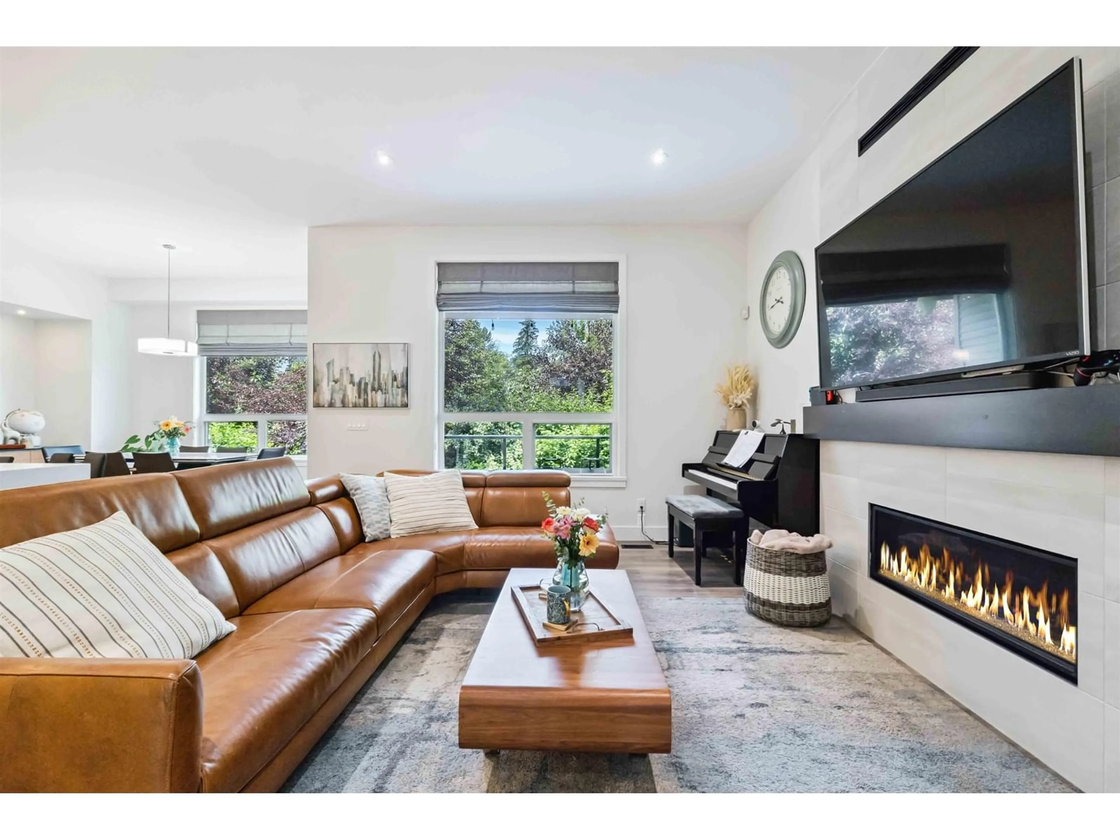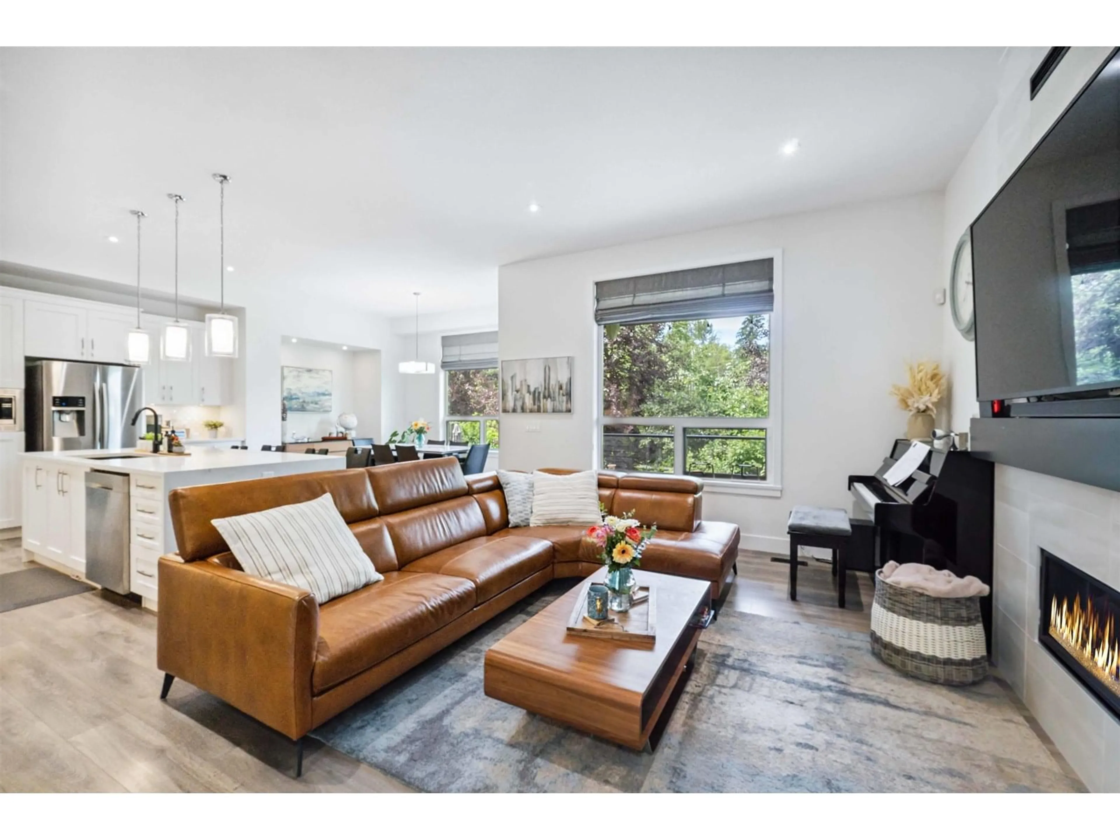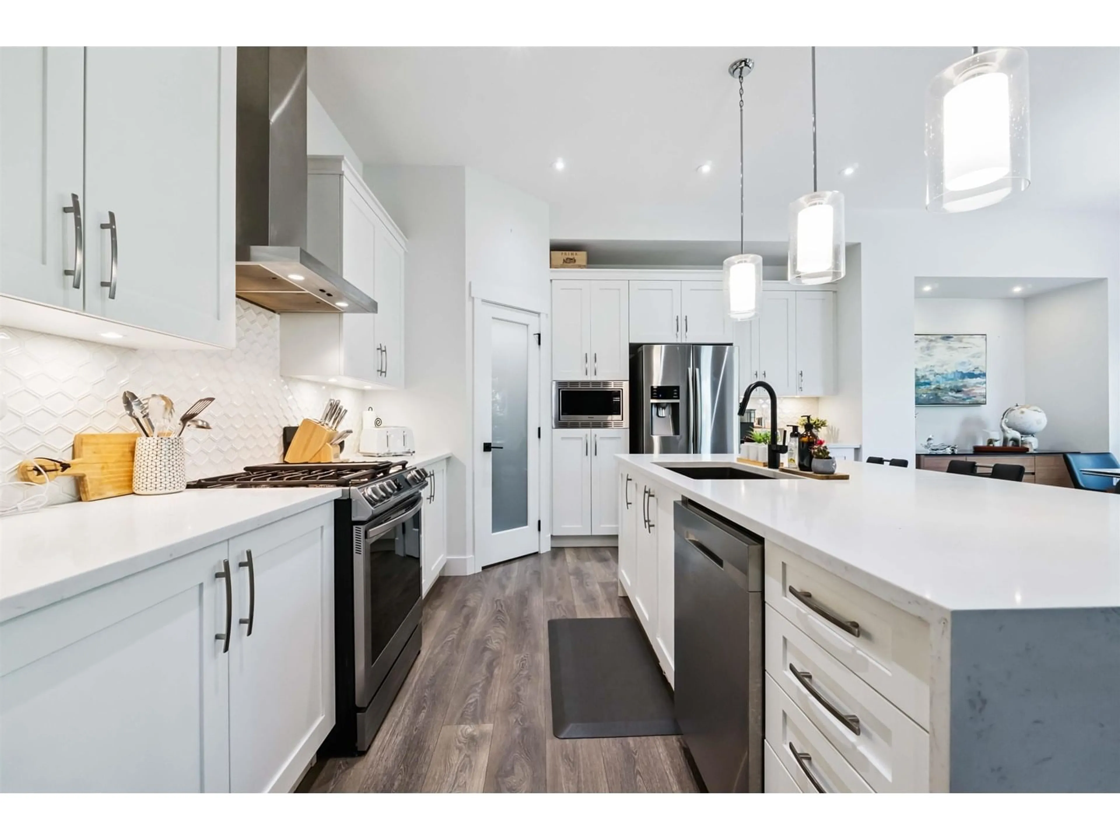20427 78B, Langley, British Columbia V2Y1X4
Contact us about this property
Highlights
Estimated valueThis is the price Wahi expects this property to sell for.
The calculation is powered by our Instant Home Value Estimate, which uses current market and property price trends to estimate your home’s value with a 90% accuracy rate.Not available
Price/Sqft$532/sqft
Monthly cost
Open Calculator
Description
Built by Foxridge Homes, welcome to Westbrooke! This 3,372 sqft 5 BED + DEN + 3.5 BATH home backs onto a greenbelt and is loaded w/ extras-artificial turf, gas BBQ hookup, and a built-in desk in the den. Main floor feat.10' ceilings, wide plank laminate, spacious great room with upgraded gas fireplace, and a chef's kitchen w/ waterfall quartz island, walk-in pantry, and s/s appliances. Upstairs offers 4 bdrms, laundry, & vaulted-ceiling primary w/ 2 walk-in closets + a 5-pc ensuite. The bright walkout basement has a den plus a quality legal 1-bed suite with electric fireplace, quartz c/t, its own laundry, and covered patio. Includes A/C, double garage with epoxy floors and built-in storage. Walk to Willoughby Town Centre, all 3 schools, parks, and more in this quiet, friendly neighborhood. Open House: Sun July 13, 2-4PM (id:39198)
Property Details
Interior
Features
Exterior
Parking
Garage spaces -
Garage type -
Total parking spaces 4
Property History
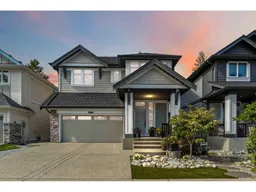 36
36
