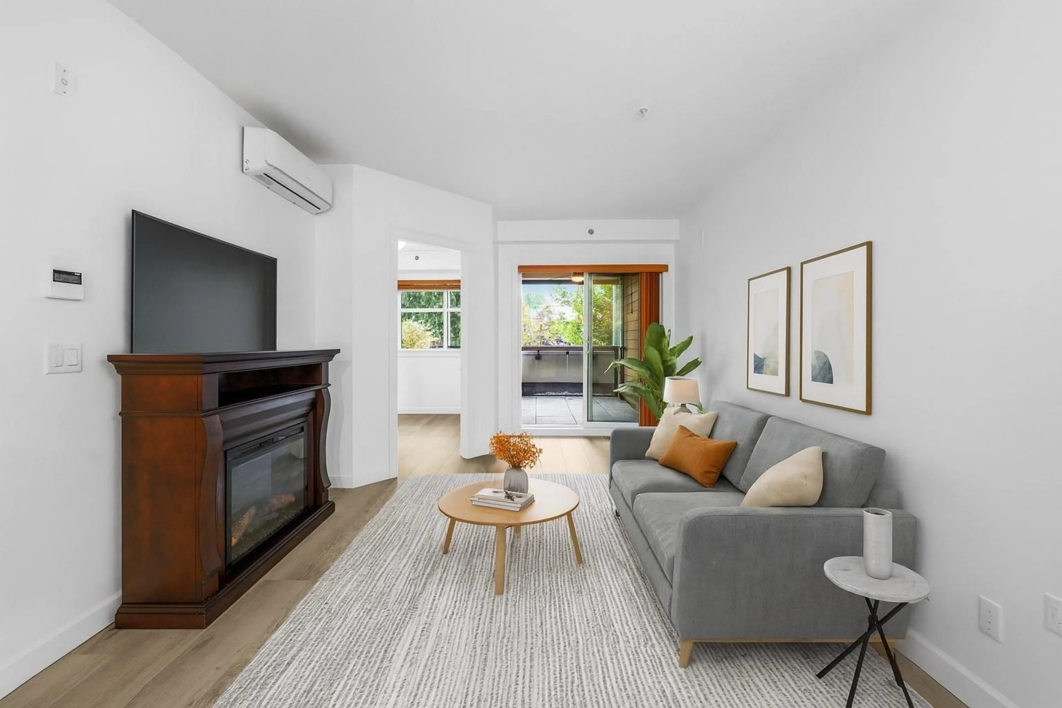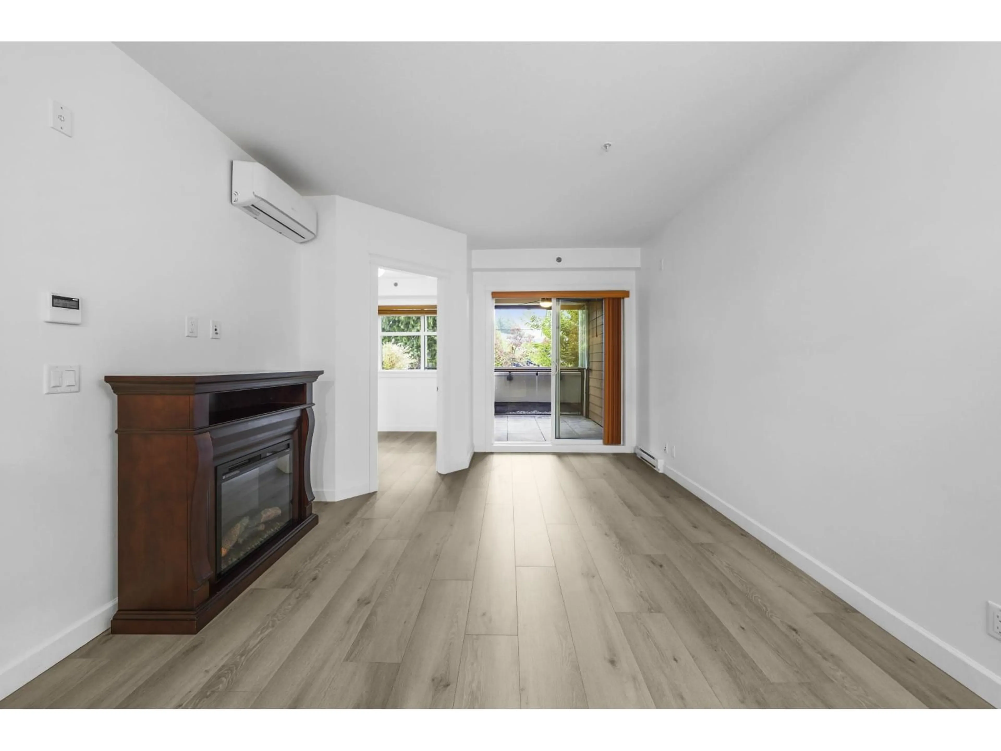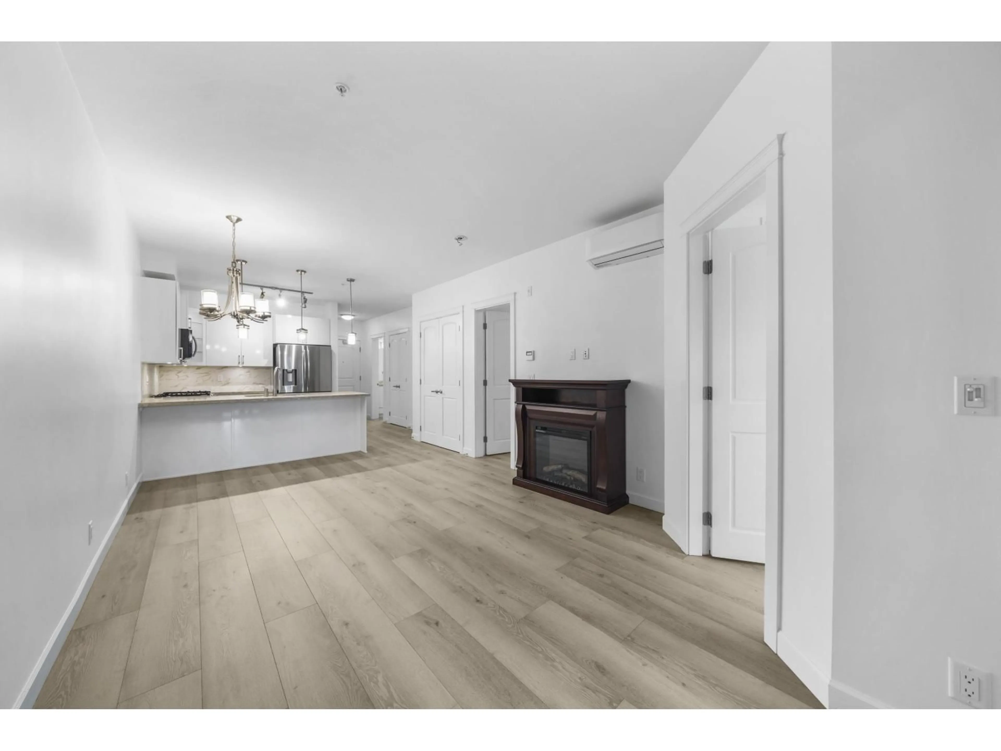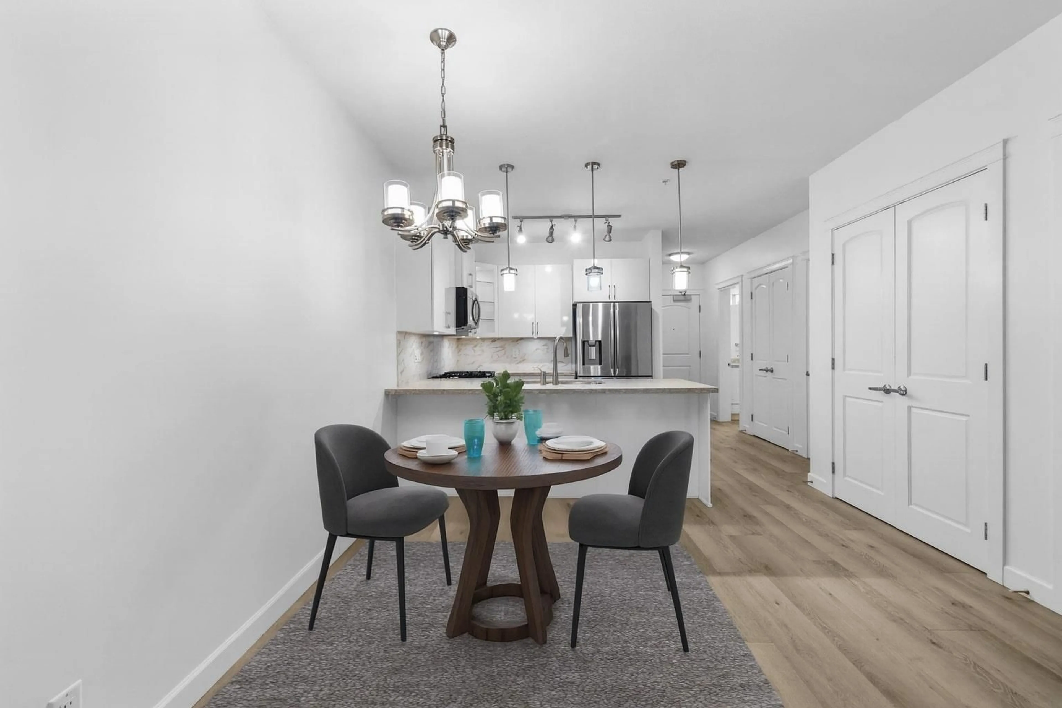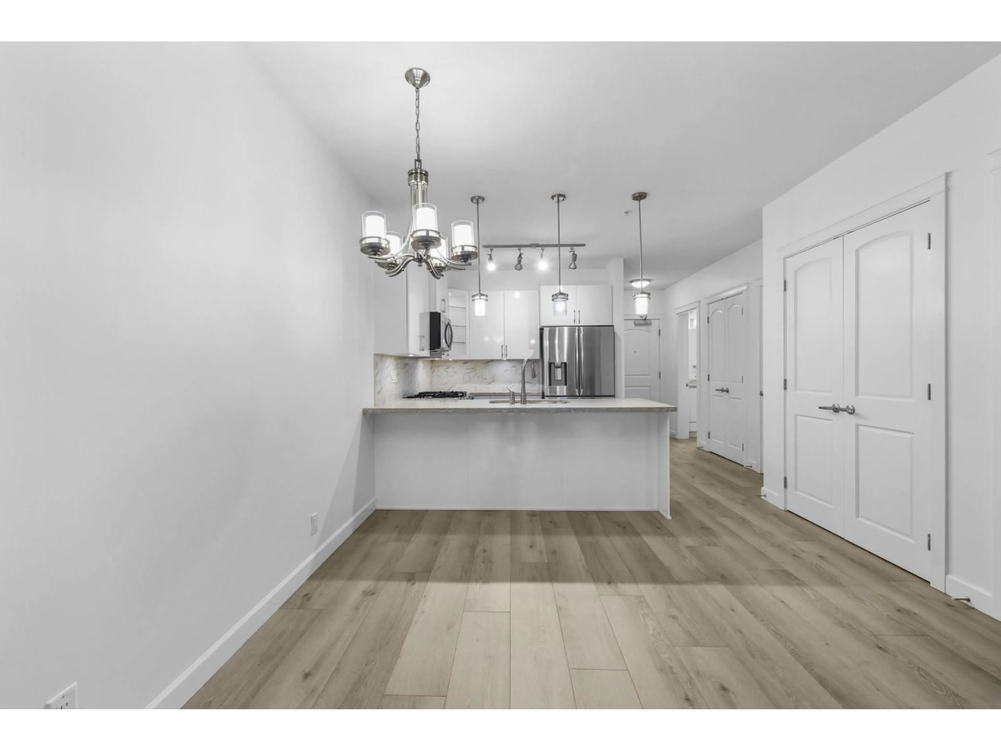202 - 20376 86, Langley, British Columbia V2Y3P8
Contact us about this property
Highlights
Estimated valueThis is the price Wahi expects this property to sell for.
The calculation is powered by our Instant Home Value Estimate, which uses current market and property price trends to estimate your home’s value with a 90% accuracy rate.Not available
Price/Sqft$614/sqft
Monthly cost
Open Calculator
Description
Designed with today's lifestyle in mind, this 2 BEDROOM + FLEX home delivers style & function. Recently updated with NEW LAMINATE FLOORING and FRESH PAINT, the interior feels clean, contemporary, MOVE-IN READY. Cool down with A/C and cozy up with an ELECTRIC FIREPLACE & HEATED FLOORS in bathroom. The smart floor plan includes a versatile flex space-ideal as a home office, hobby room, extra storage. Enjoy added living space of a SOLARIUM BALCONY-a great spot for morning coffee, kid's play nook or evening wind-down time. BONUS: 2 PARKING + PRIVATE STORAGE GARAGE. Centrally located to shops, restaurants, parks, 1 block to Carvolth Exchange (transit park & ride) and Hwy 1 access. A must-see for those seeking space, style and everyday ease! OPEN HOUSE: SAT SEPT 20TH 2-4PM & SUN SEPT 21ST 2-4PM (id:39198)
Property Details
Interior
Features
Exterior
Parking
Garage spaces -
Garage type -
Total parking spaces 2
Condo Details
Amenities
Storage - Locker, Exercise Centre, Laundry - In Suite, Air Conditioning
Inclusions
Property History
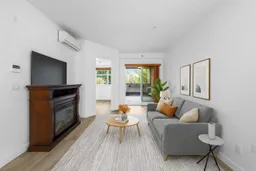 31
31
