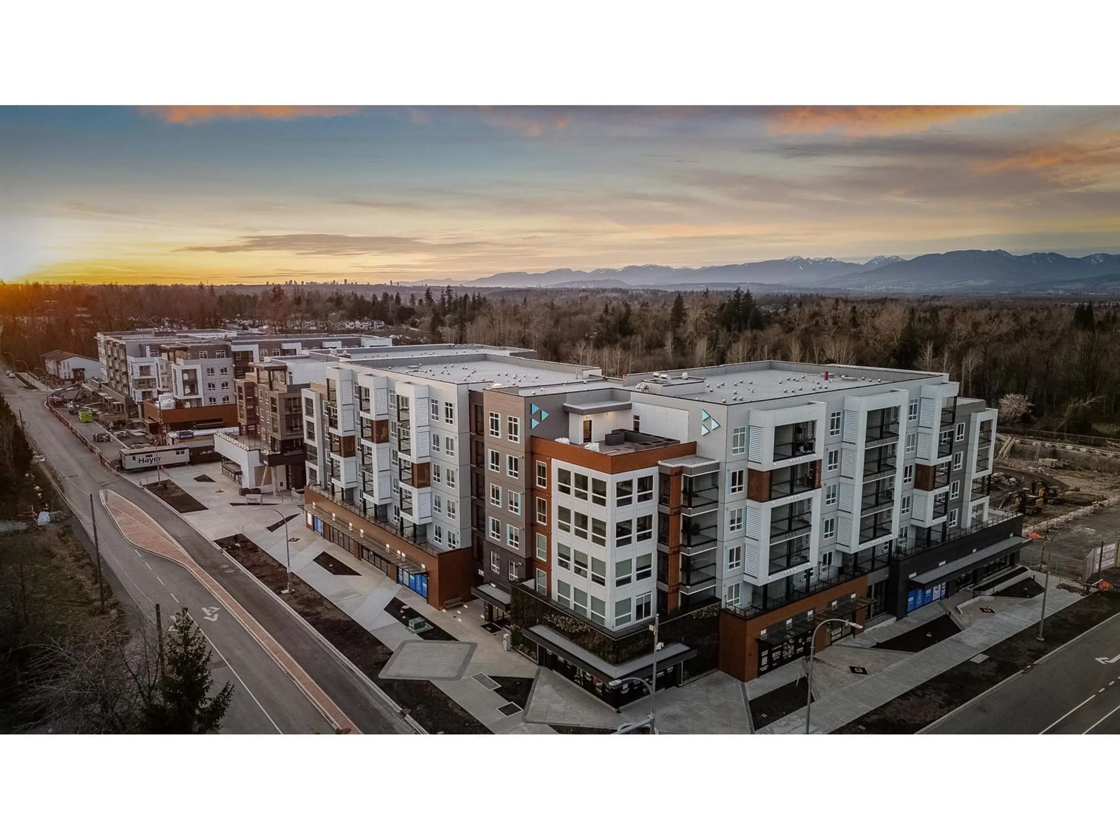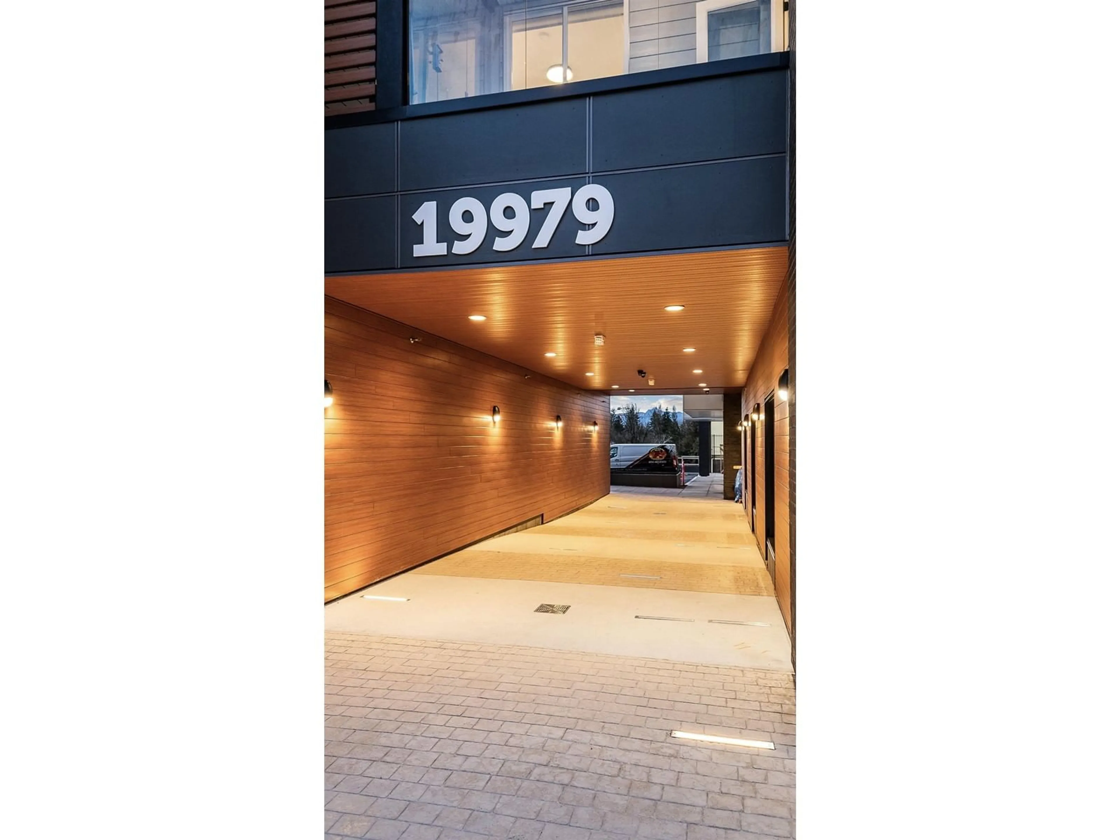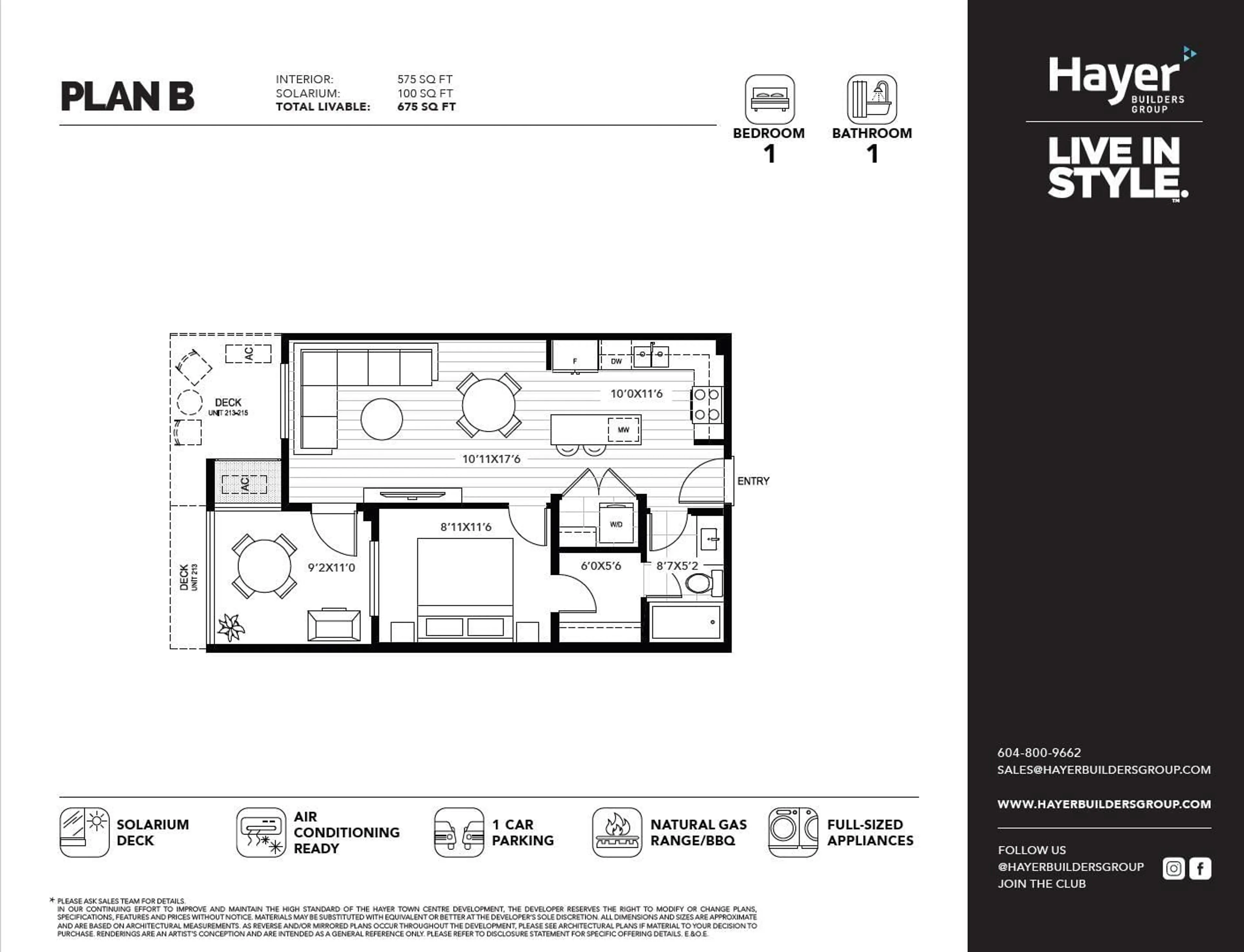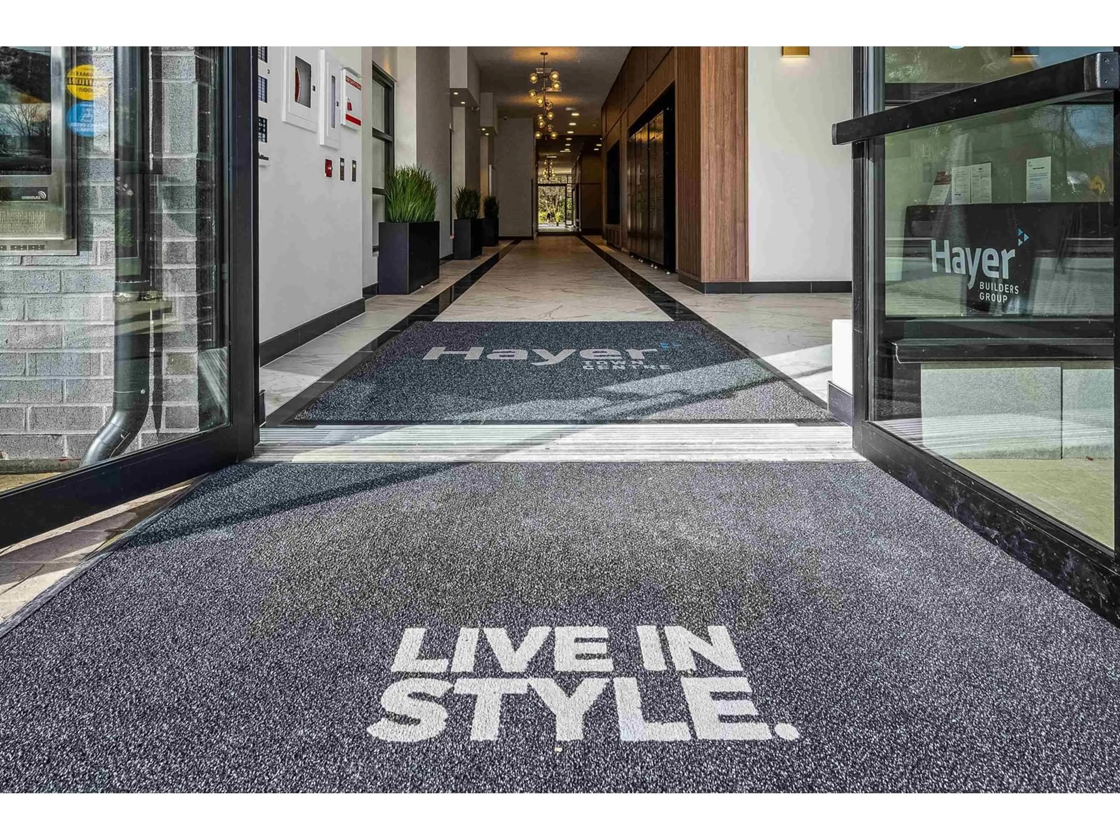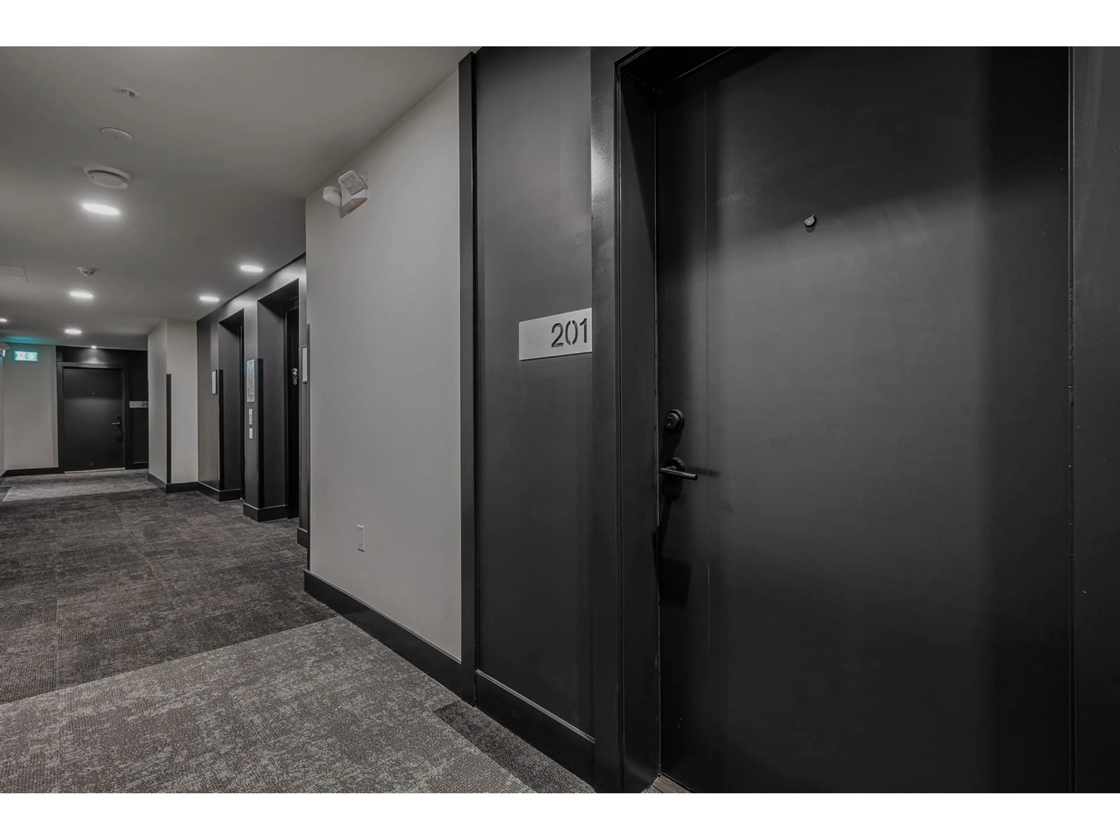201 - 19979 76, Langley, British Columbia V2Y3Y2
Contact us about this property
Highlights
Estimated ValueThis is the price Wahi expects this property to sell for.
The calculation is powered by our Instant Home Value Estimate, which uses current market and property price trends to estimate your home’s value with a 90% accuracy rate.Not available
Price/Sqft$886/sqft
Est. Mortgage$2,190/mo
Maintenance fees$283/mo
Tax Amount (2024)-
Days On Market26 days
Description
Brand-New 1-Bed 1-Bath and 1-PARKING Condo in the elegant Hayer Town Centre by award-winning Hayer Builders Group. This B-PLAN is both economical and convenient. Featuring stylish contemporary interior finishes including quartz countertops, matte black fixtures and a S/S Samsung GAS STOVE. With 575-SF in the interior + a bonus of 100-SF FLEX SPACE in the LUMON SOLARIUM, you have 675-SF of INDOOR/OUTDOOR LIVING. Enjoy bbq-ing in your private solarium all year, or walk to the upper rooftop lounge to take in the views. CONCIERGE service, premium SHOPS, a steakhouse, vertical garden and outdoor courtyard for the ultimate urban residential experience in the hub of Willoughby. Move-in Today! (id:39198)
Property Details
Interior
Features
Exterior
Parking
Garage spaces -
Garage type -
Total parking spaces 1
Condo Details
Amenities
Restaurant, Clubhouse, Security/Concierge
Inclusions
Property History
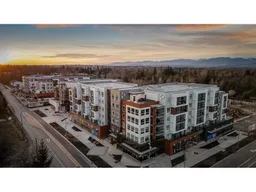 36
36
