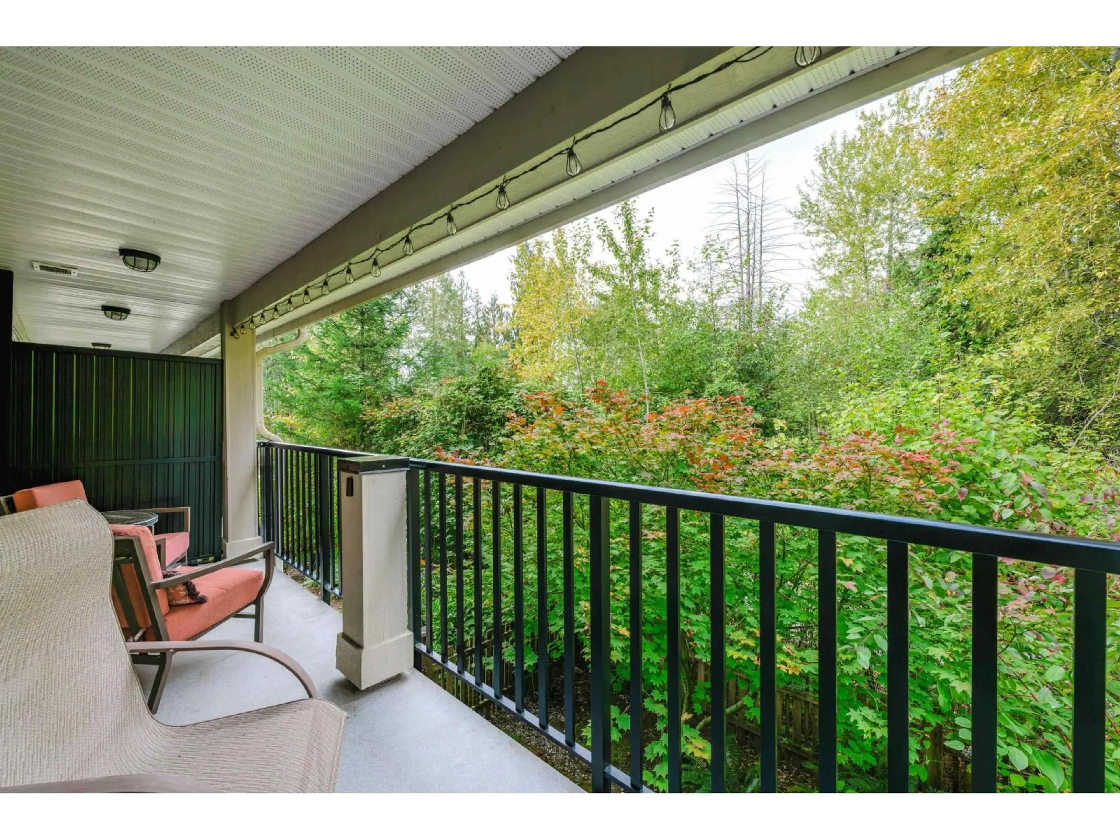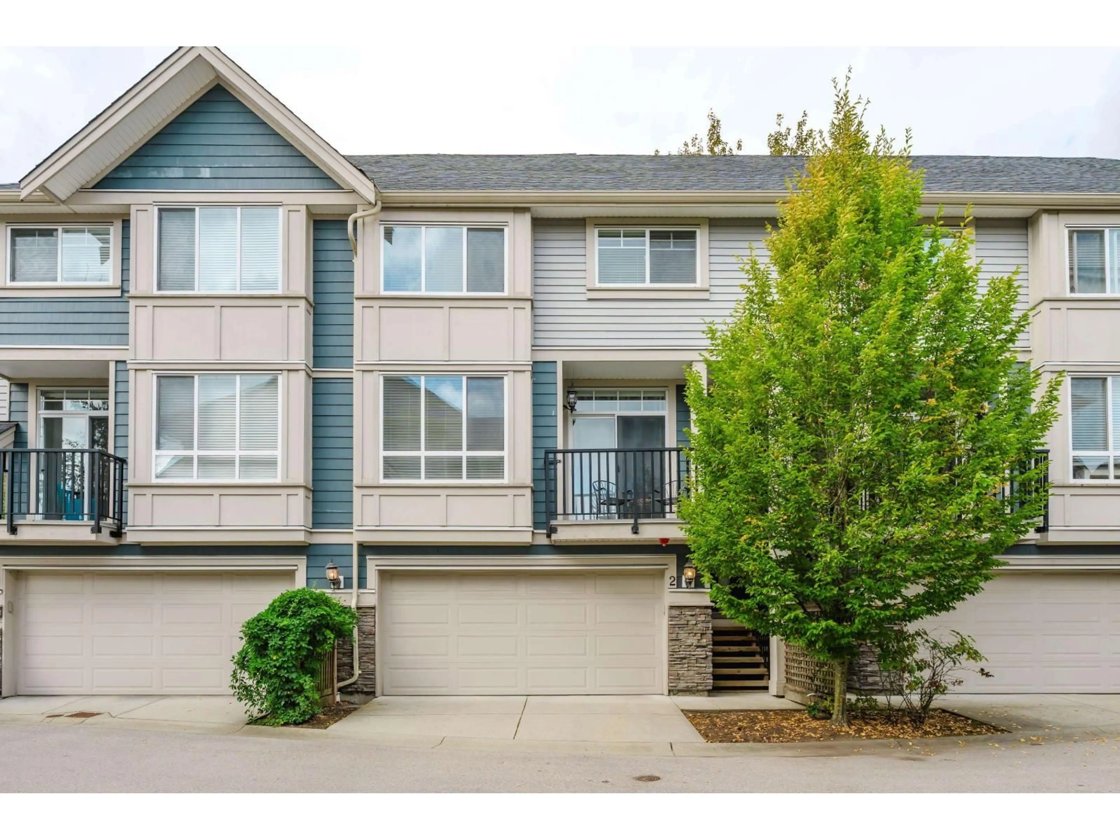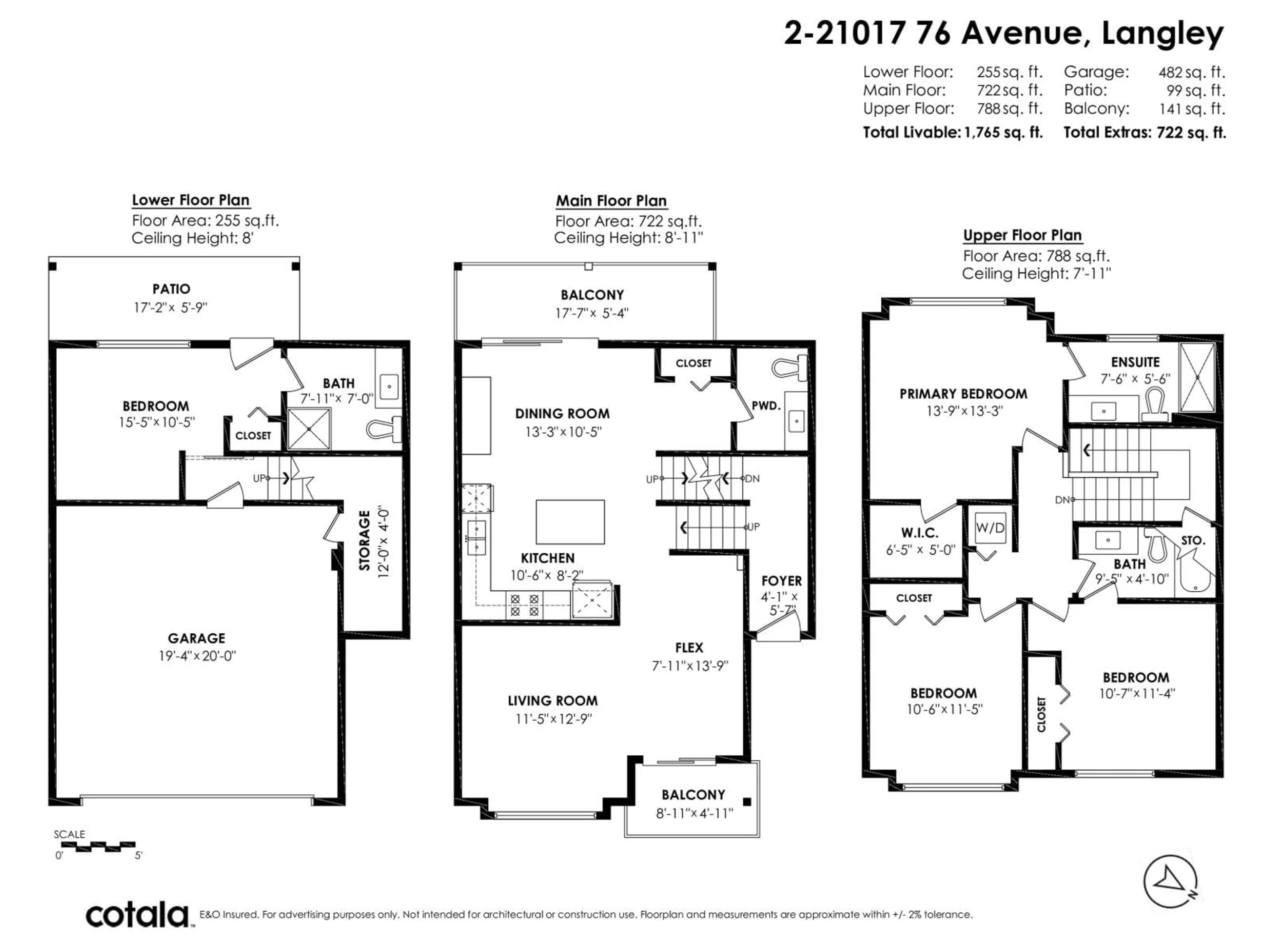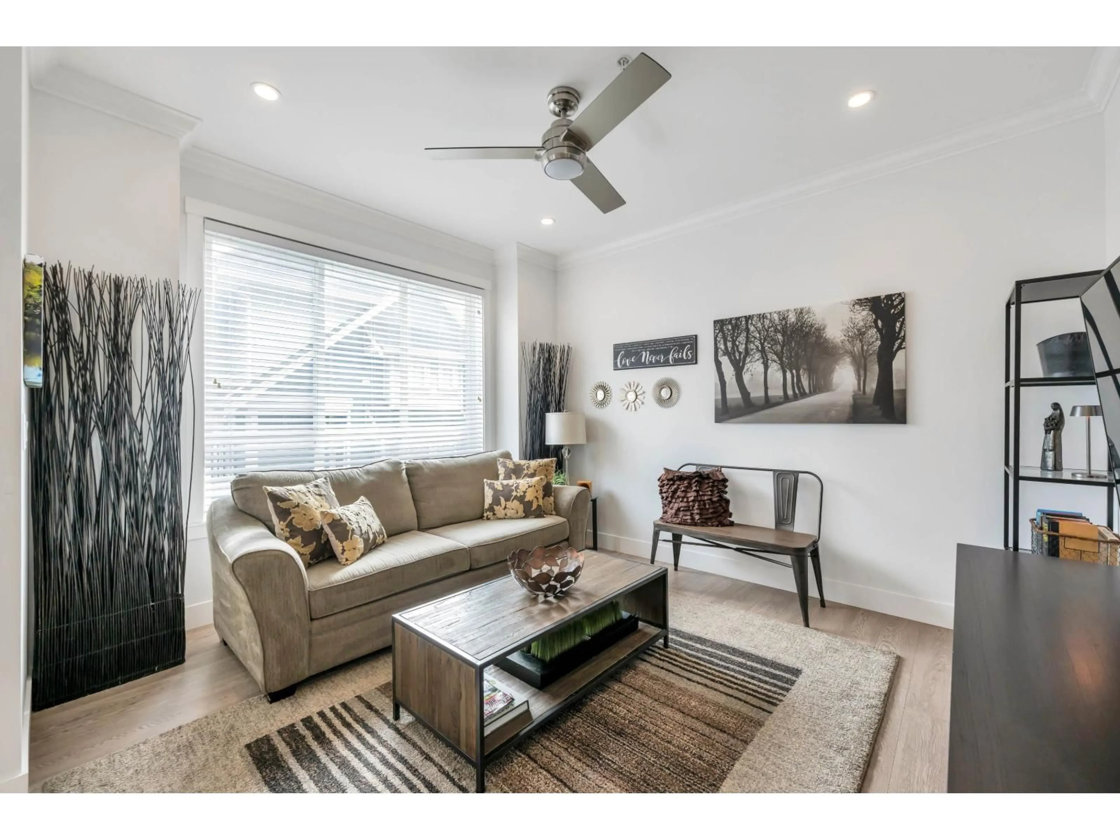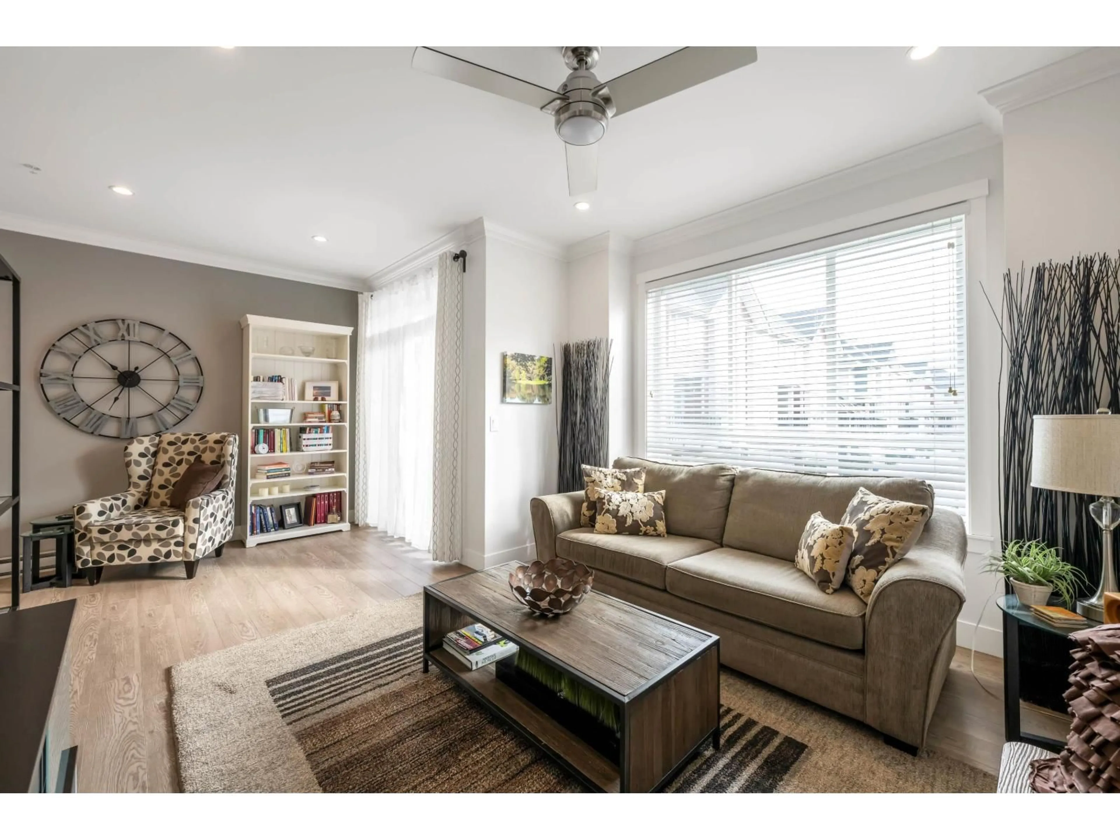2 - 21017 76 AVENUE, Langley, British Columbia V2Y0P9
Contact us about this property
Highlights
Estimated valueThis is the price Wahi expects this property to sell for.
The calculation is powered by our Instant Home Value Estimate, which uses current market and property price trends to estimate your home’s value with a 90% accuracy rate.Not available
Price/Sqft$509/sqft
Monthly cost
Open Calculator
Description
SEE VIRTUAL TOUR! Tired of seeing the same townhouses over and over? Serenity now! Welcome to Serenity in South Yorkson and this 4 bed, 4 bath, immaculate townhouse backing onto the greenspace! This east-to-west-facing unit, with over 1,700sqft of living space, is arguably positioned in the best location within the complex. Look down the lane and not into any other units. Steps across the street is the brand new Smith Athletic Park and future school! Inside you have lovely finishes, feature walls and color tones, stainless appliances, quartz countertops, a pantry and a 2pc powder on the main. Off the dining room is your balcony that overlooks the greenery. Upstairs has 3 good sized bedrooms, 1 bedroom has a cheater ensuite! Primary features a walk-in closet and 3pc ensuite. Call today! (id:39198)
Property Details
Interior
Features
Exterior
Parking
Garage spaces -
Garage type -
Total parking spaces 2
Condo Details
Amenities
Storage - Locker, Laundry - In Suite
Inclusions
Property History
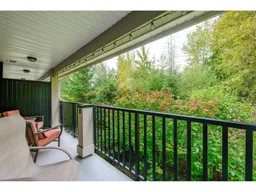 40
40
