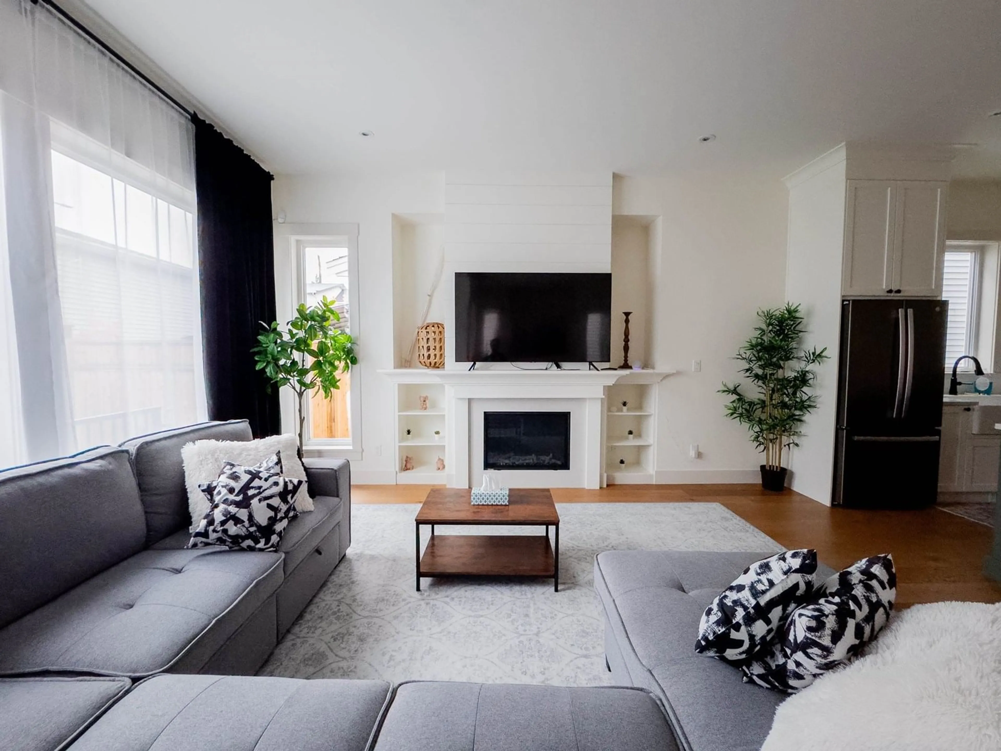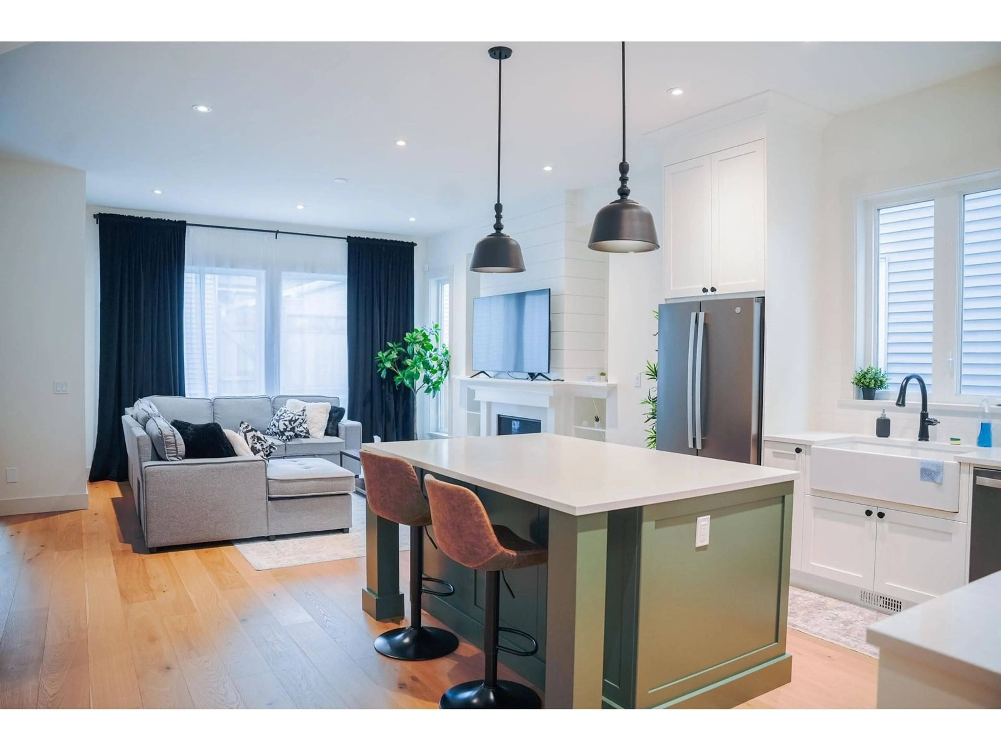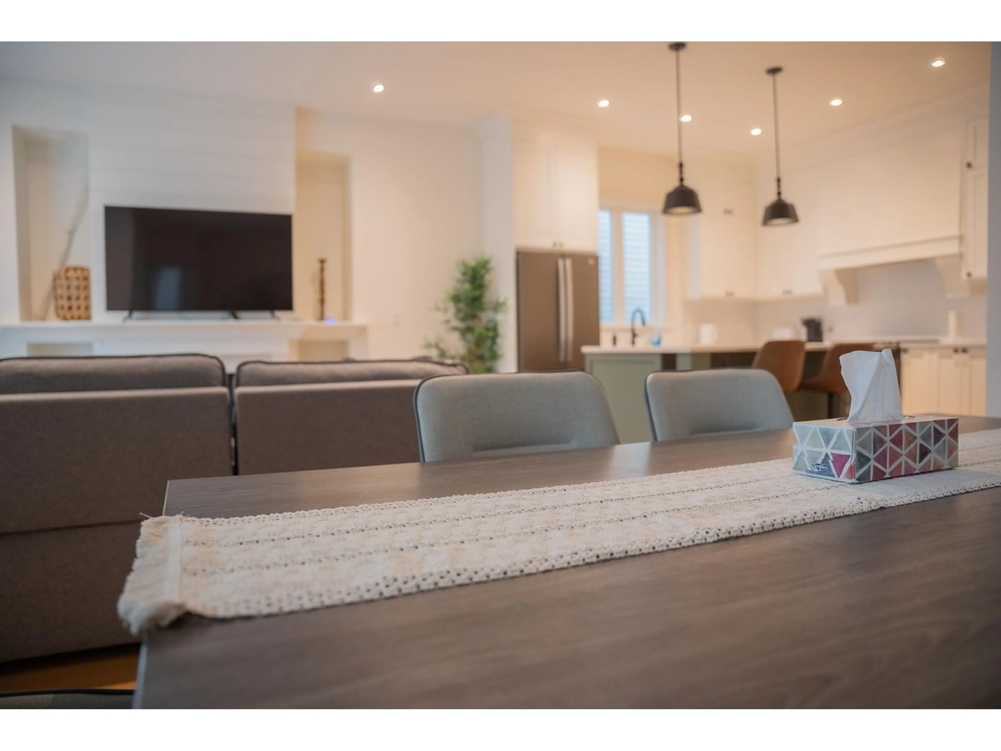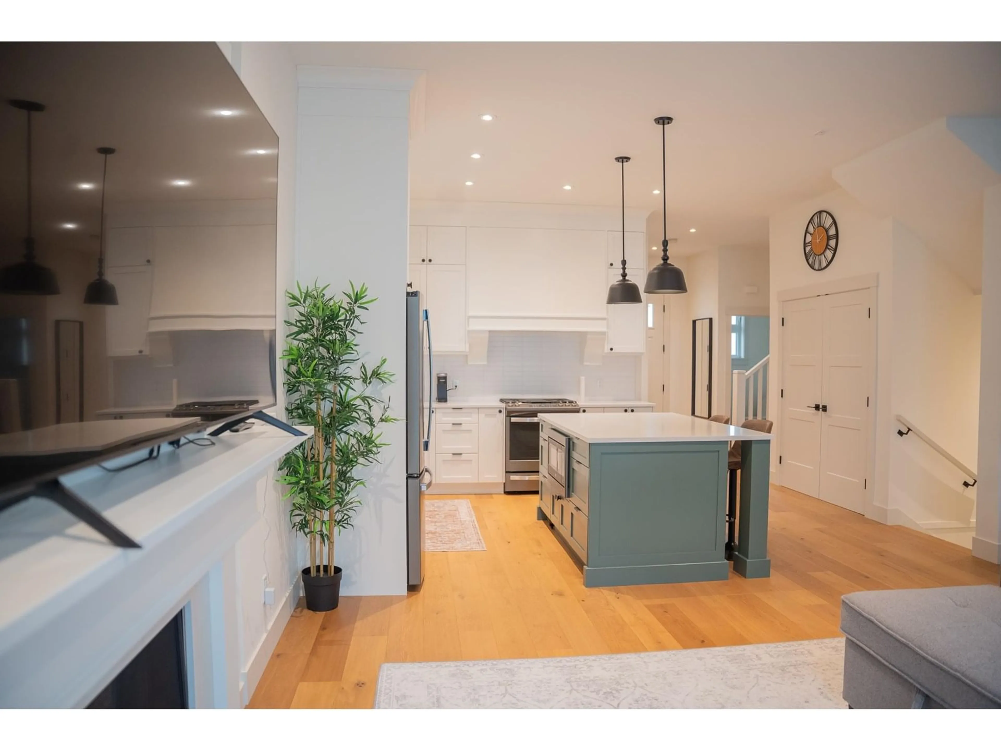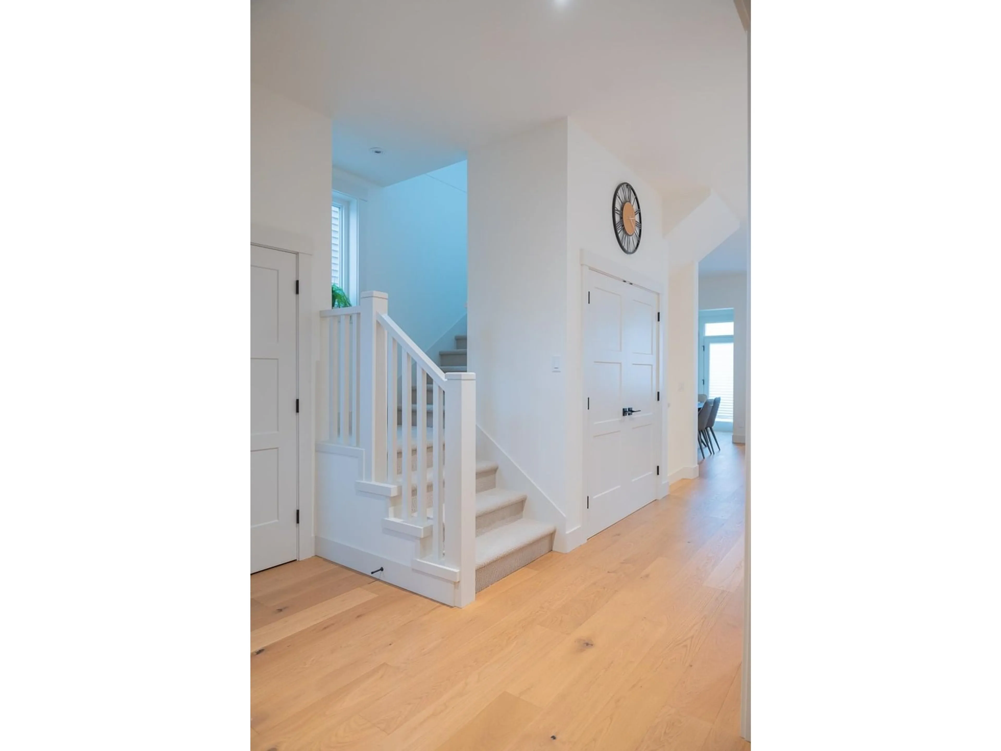Contact us about this property
Highlights
Estimated valueThis is the price Wahi expects this property to sell for.
The calculation is powered by our Instant Home Value Estimate, which uses current market and property price trends to estimate your home’s value with a 90% accuracy rate.Not available
Price/Sqft$563/sqft
Monthly cost
Open Calculator
Description
THE BEST VALUE IN ALL OF LANGELY!! Where modern living meets suburban charm. This vibrant, family-friendly community has become a top choice for homeowners, offering a seamless blend of urban convenience, quality schools, green space, and future-forward development. This beautiful Offering 5 bedrooms 3.5 bathrooms. Situated in the heart of this dynamic area, represents an exceptional opportunity in today's market. Built in 2024 by the renowned Lanstone Homes, features high-end craftsmanship, contemporary design, and a rare legal 2-bedroom basement suite, making it ideal for multigenerational living or income generation. Proximity to key amenities, Strong rental demand, Strong resale value! MUST SEE! EASY TO SHOW! CALL NOW!! OPEN HOUSE: SAT 12pm-1:30pm & Sun 2pm-4pm (id:39198)
Property Details
Interior
Features
Exterior
Parking
Garage spaces -
Garage type -
Total parking spaces 3
Property History
 40
40
