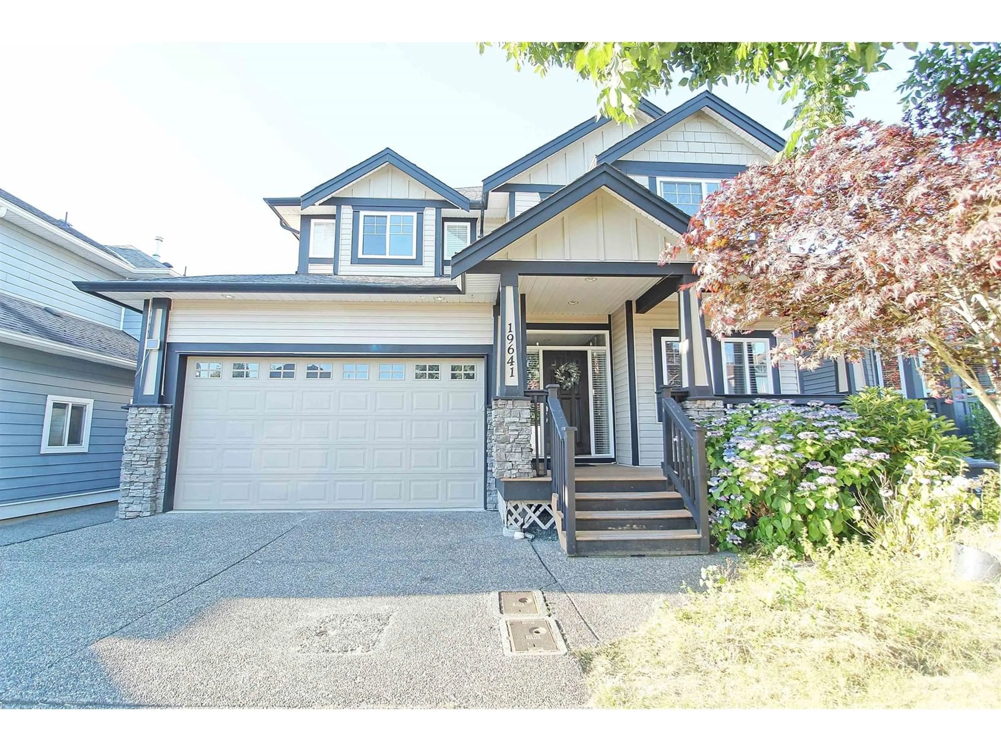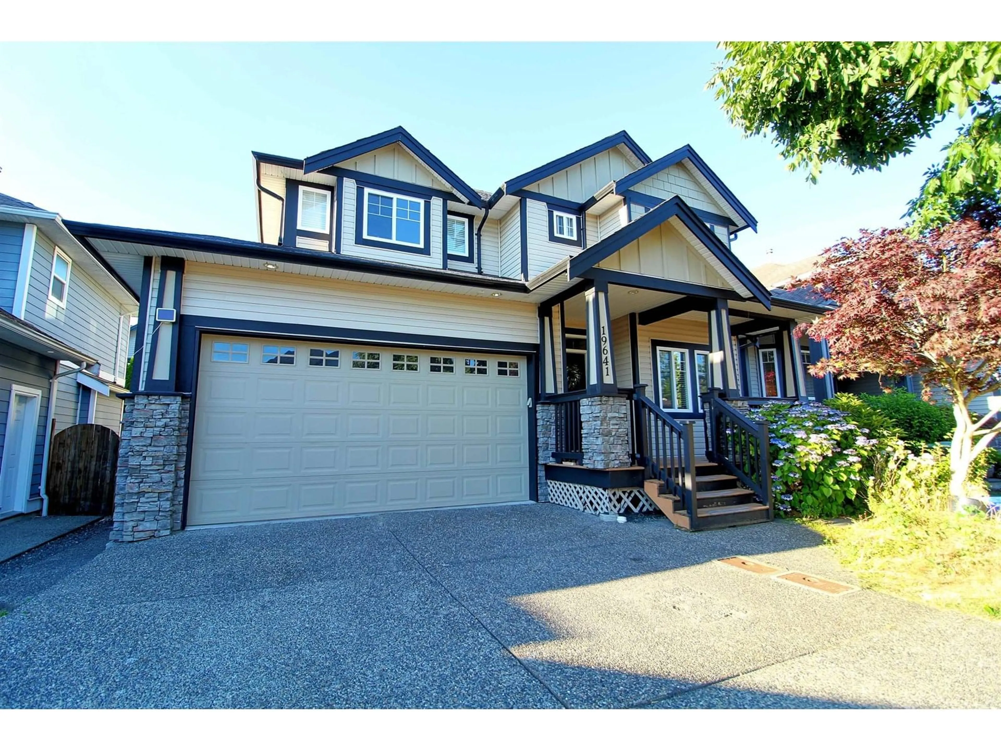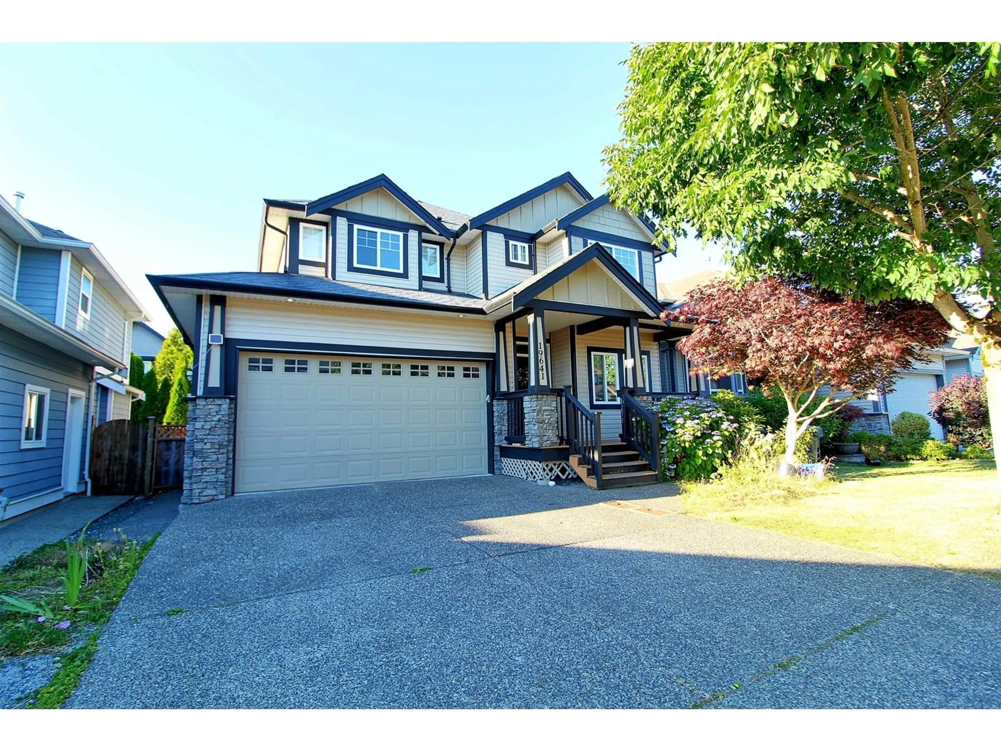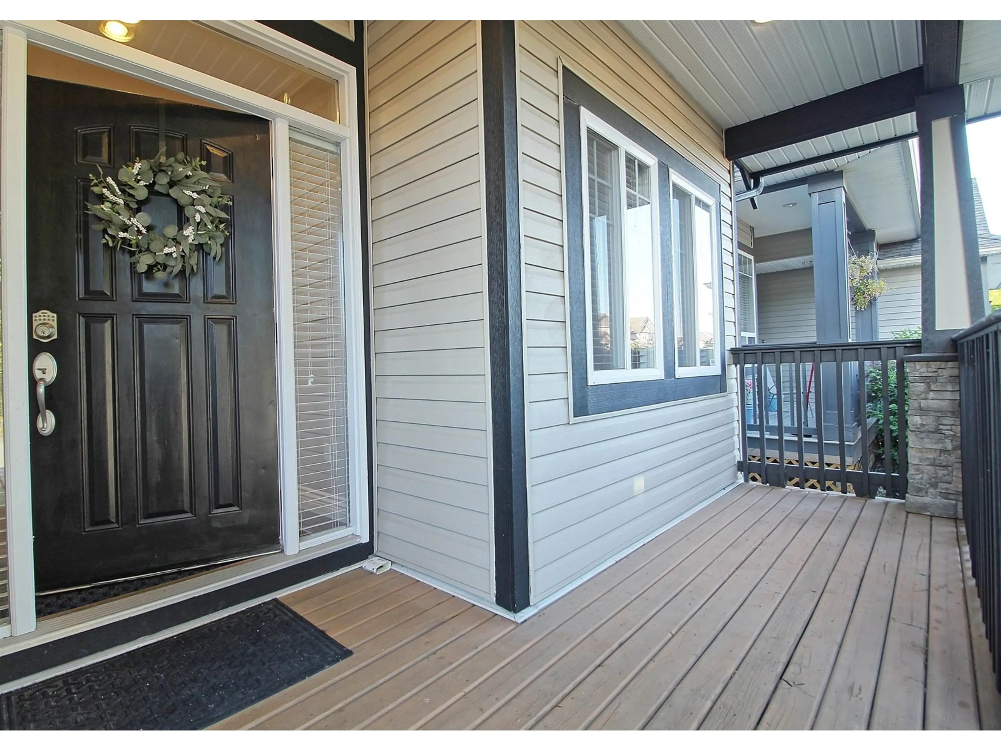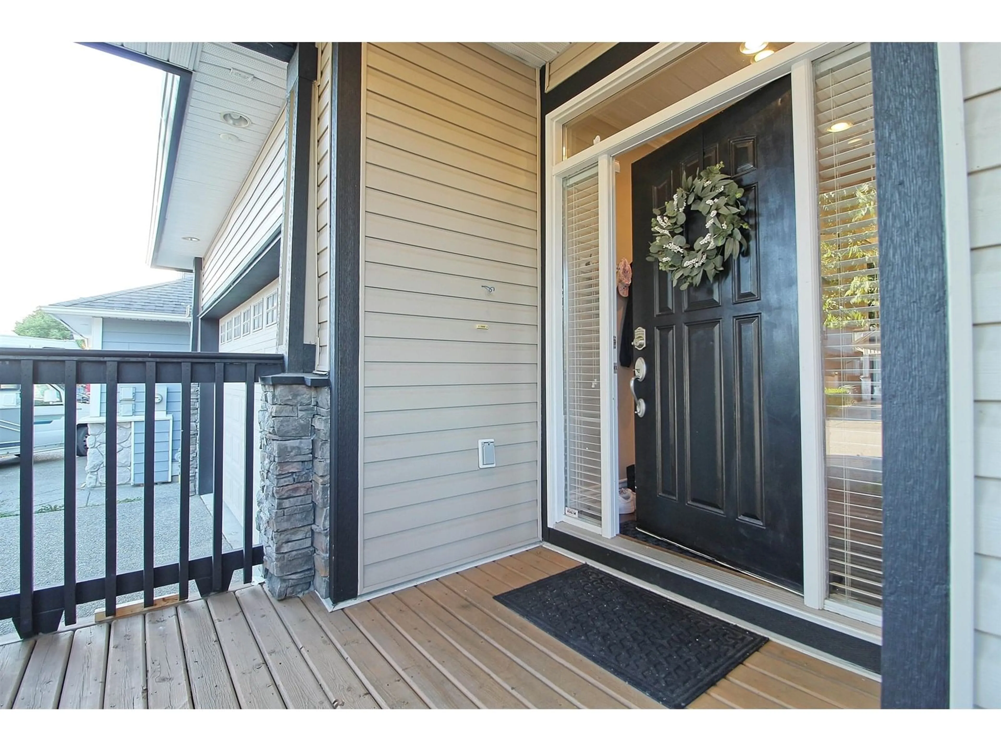19641 73A, Langley, British Columbia V2Y3C4
Contact us about this property
Highlights
Estimated valueThis is the price Wahi expects this property to sell for.
The calculation is powered by our Instant Home Value Estimate, which uses current market and property price trends to estimate your home’s value with a 90% accuracy rate.Not available
Price/Sqft$489/sqft
Monthly cost
Open Calculator
Description
Welcome to this spacious 5-bedroom home in the sought-after Mountain View Estates. Designed with a functional layout, it features a generous main-floor den-perfect for a home office or study. Enjoy high-quality finishes throughout, including new exterior paint, solid hardwood floors, granite countertops, crown moulding, recessed lighting, central AC, and stainless steel appliances. The oversized primary ensuite offers a luxury 5-piece ensuite with a jetted tub for ultimate relaxation. Conveniently located just minutes from good schools and shopping. The fully fenced & paved backyard comes with newly installed awning for year-round BBQs or a hot tub--rain or shing. Downstairs, you'll find a large media room and a separate-entry, one-bedroom legal suite-potential to convert to 2-bed suite. (id:39198)
Property Details
Interior
Features
Exterior
Parking
Garage spaces -
Garage type -
Total parking spaces 6
Property History
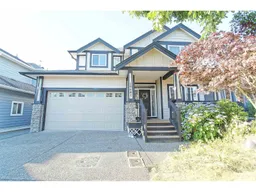 27
27
