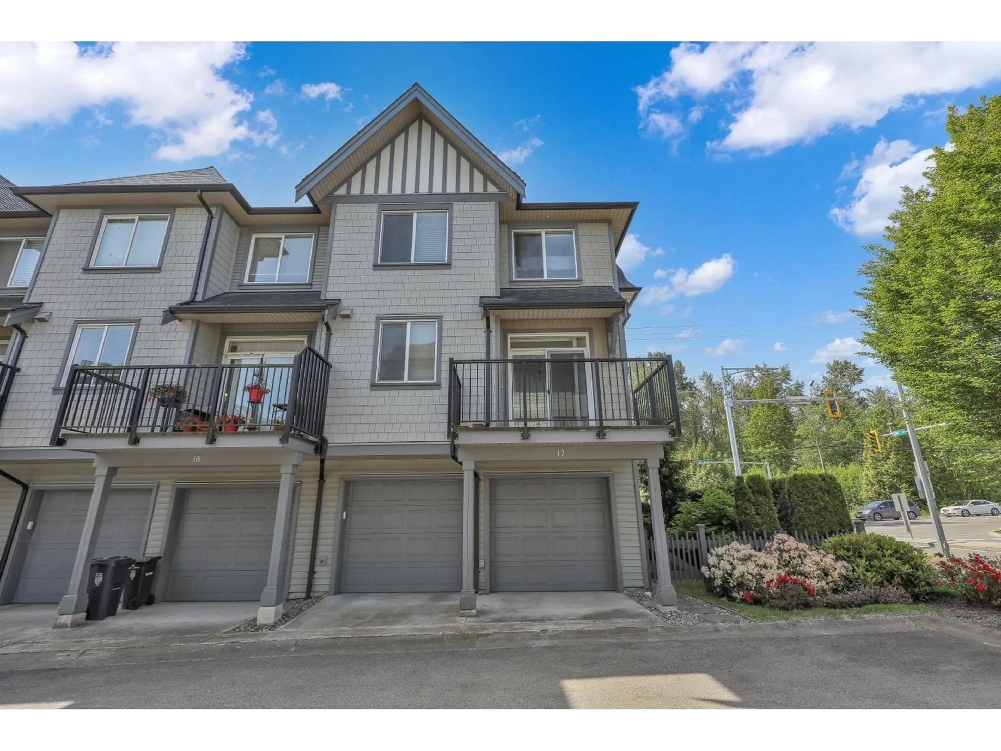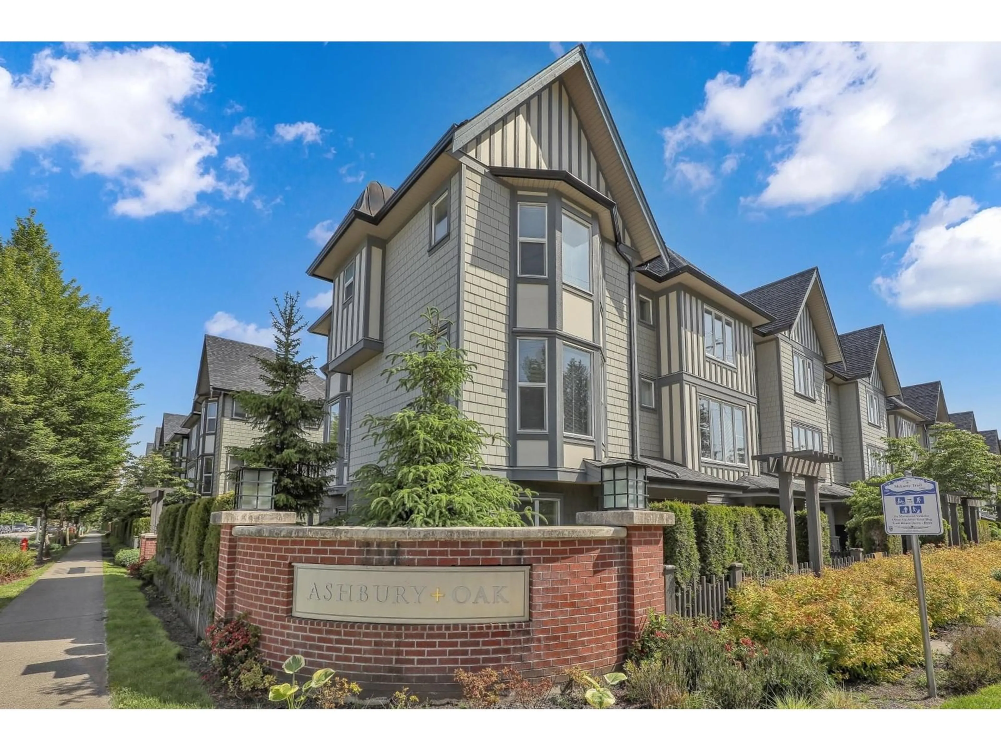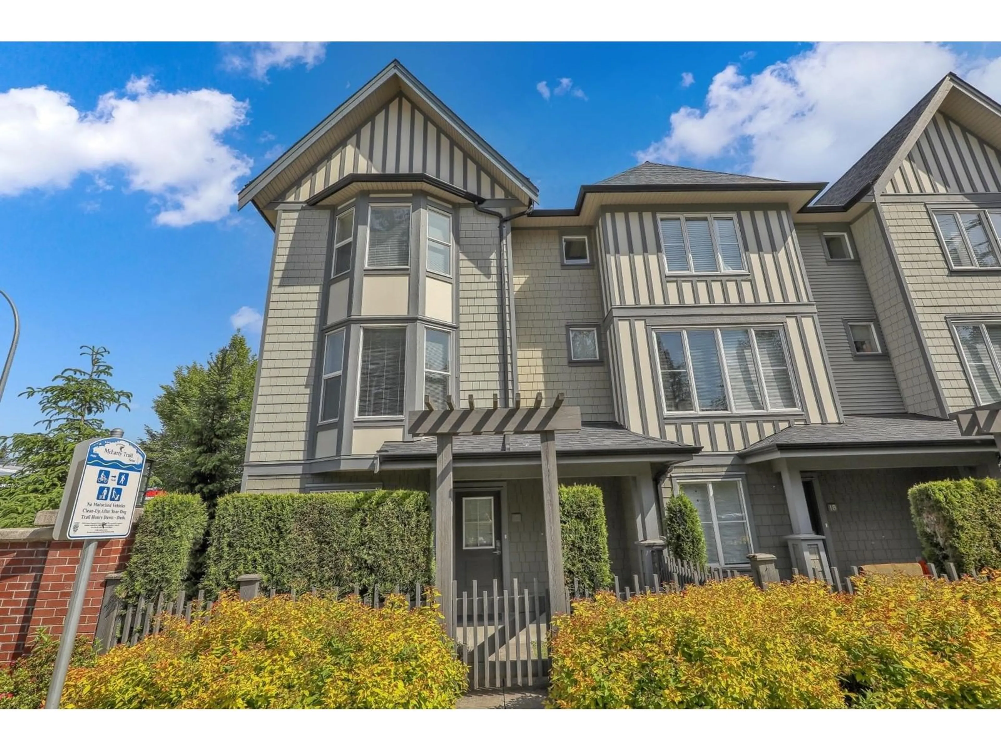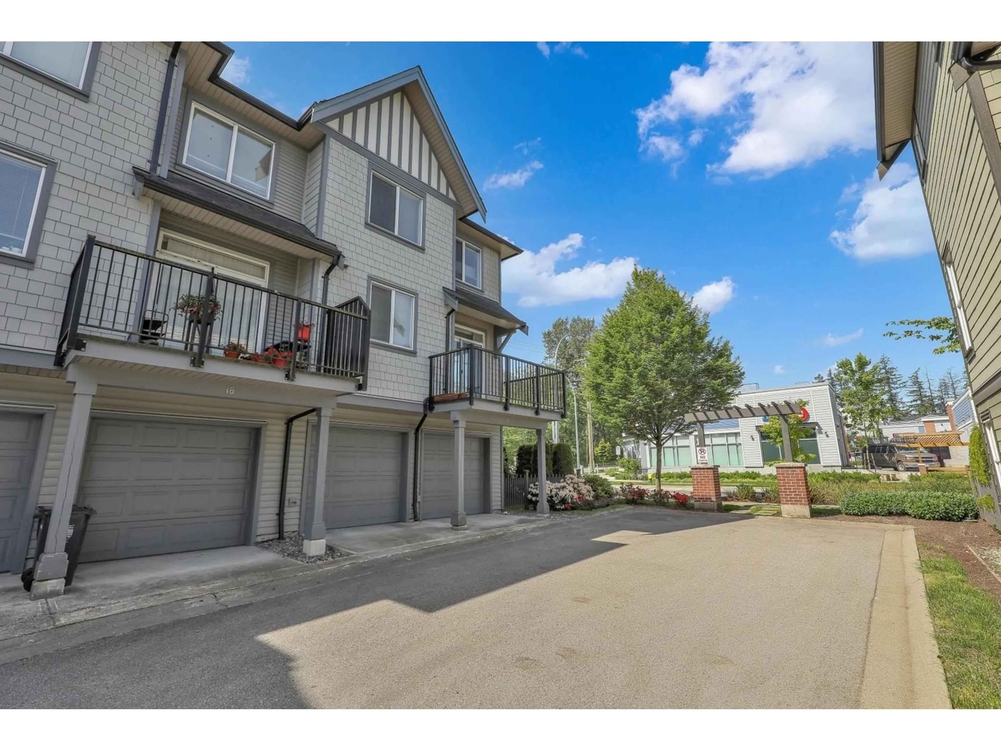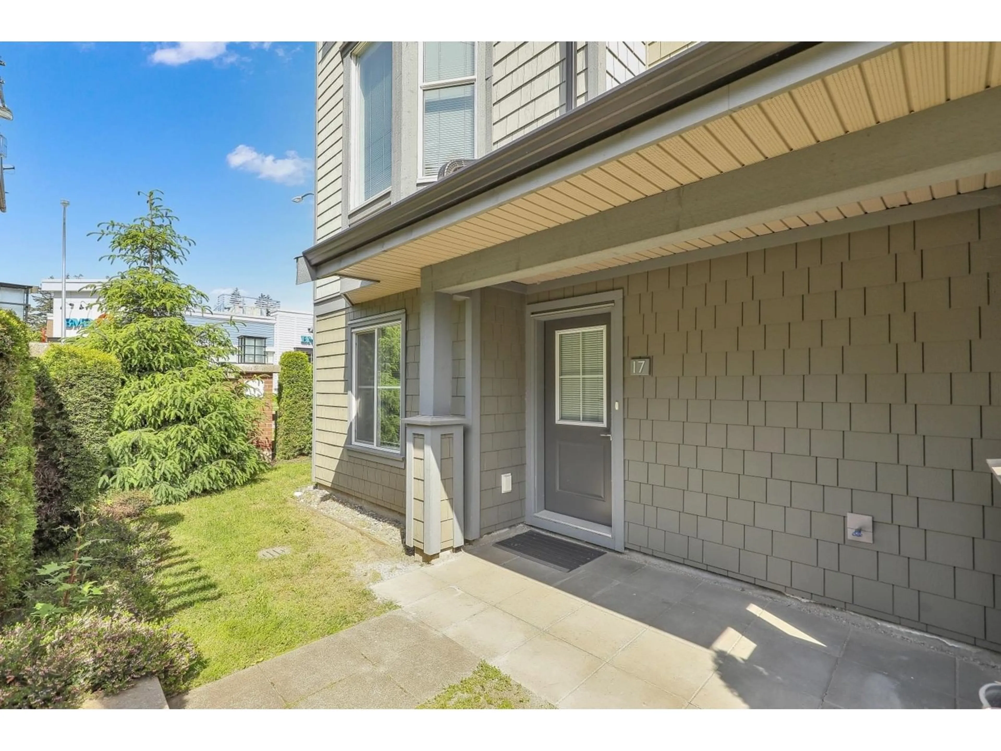17 - 8050 204, Langley, British Columbia V2Y0X1
Contact us about this property
Highlights
Estimated valueThis is the price Wahi expects this property to sell for.
The calculation is powered by our Instant Home Value Estimate, which uses current market and property price trends to estimate your home’s value with a 90% accuracy rate.Not available
Price/Sqft$580/sqft
Monthly cost
Open Calculator
Description
RARELY AVAILABLE 4 Bedroom, Side by Side Garage, Corner End unit @ ASHBURY + OAK by Polygon Homes. One of the best development locations in Willoughby Heights. Quick access to Hwy 1, shops, parks, recreation and all level of schools. This unit is extremely well kept, has 3 bedrooms top and 1 bedroom down with massive living, dining and kitchen on main. Large entry patio with a front yard overlooking the courtyard green space providing open atmosphere. Corner unit providing extra windows and privacy with extra square footage. 2 car garage side by side with individual garage doors plus a visitor parking space right beside the unit. Take advantage of the resort inspired amenities including: fitness room, pool, hot tub, party room, guest suite, dog wash etc. Viewings by appointment. (id:39198)
Property Details
Interior
Features
Exterior
Parking
Garage spaces -
Garage type -
Total parking spaces 2
Condo Details
Amenities
Exercise Centre, Laundry - In Suite, Whirlpool
Inclusions
Property History
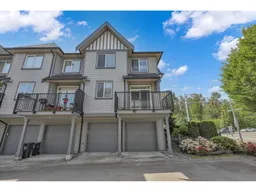 19
19
