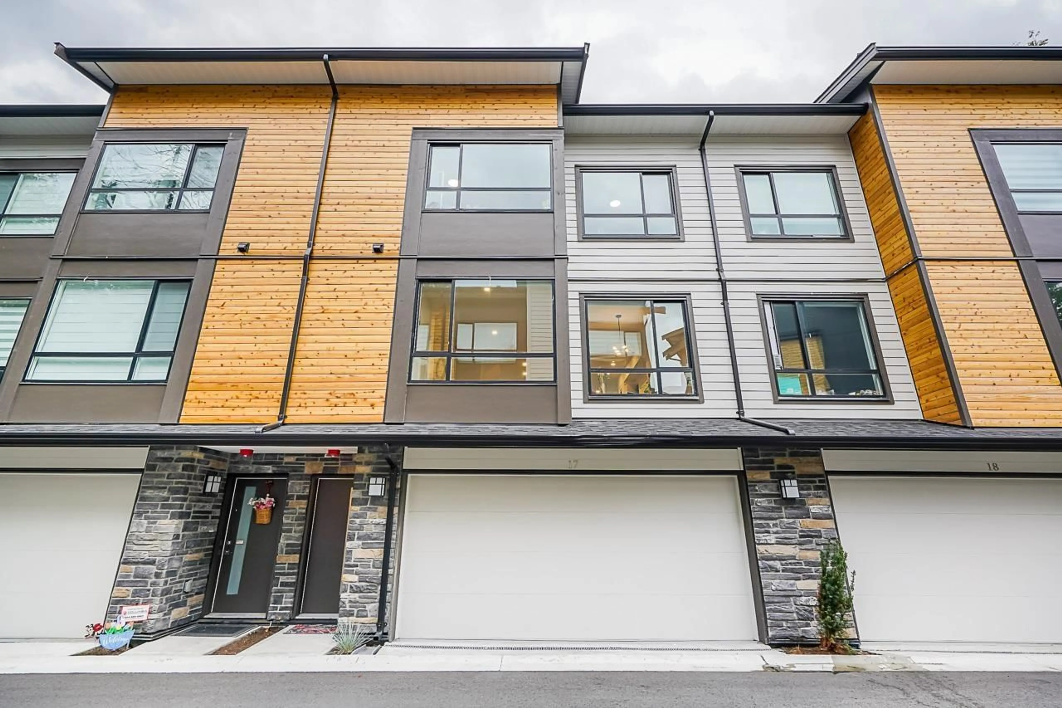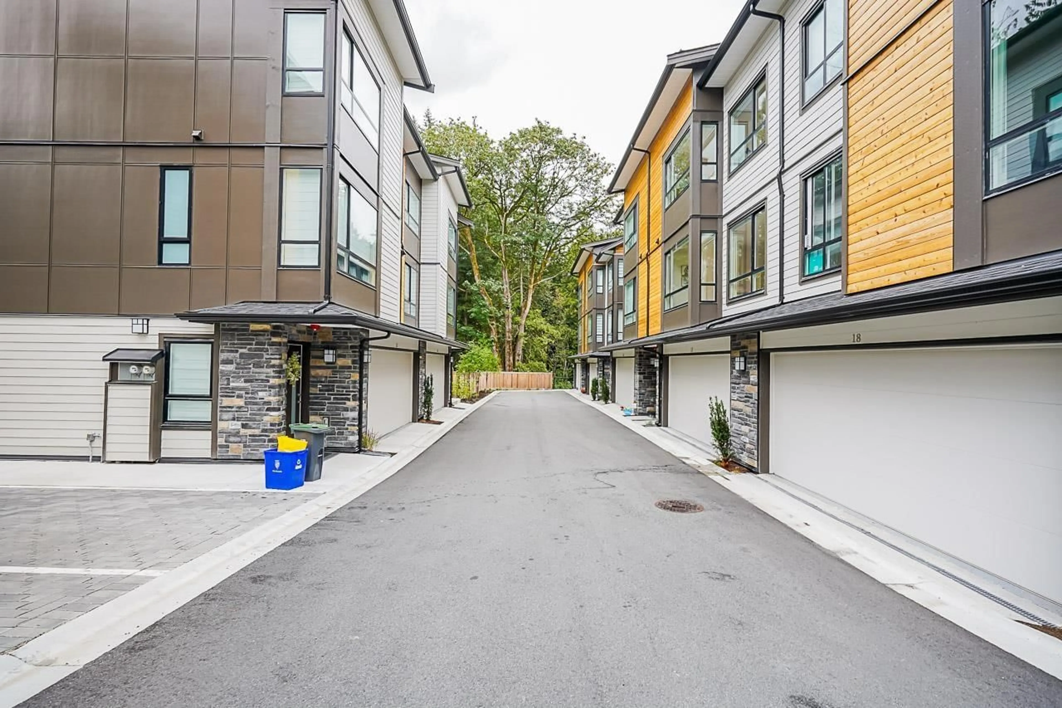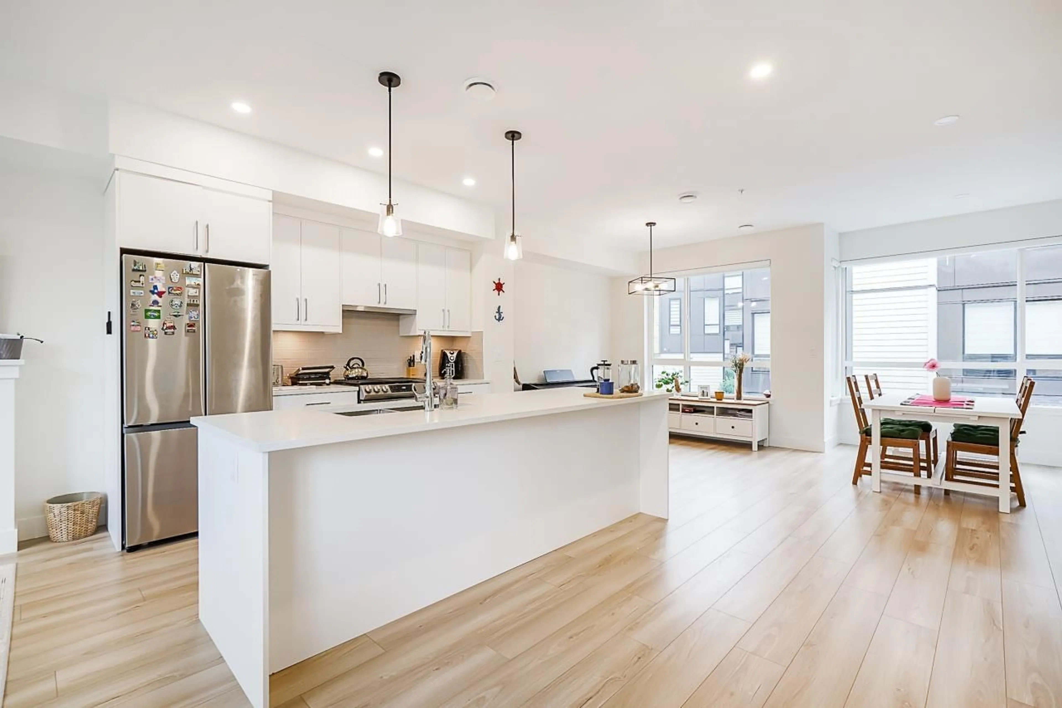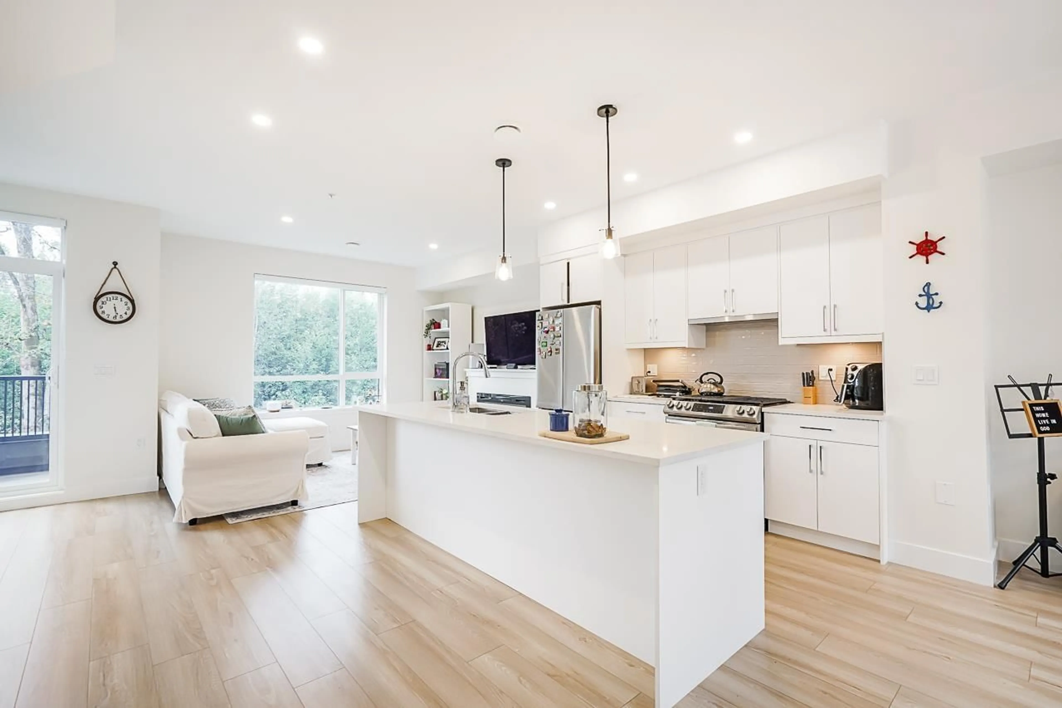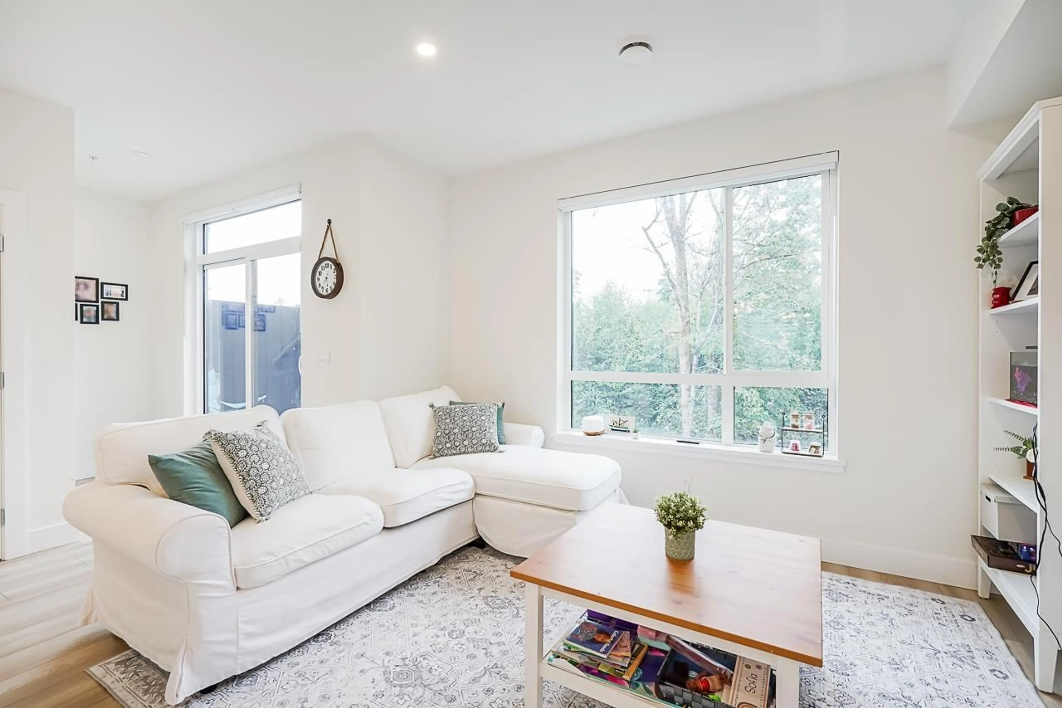17 - 20559 86, Langley, British Columbia V2Y2B6
Contact us about this property
Highlights
Estimated ValueThis is the price Wahi expects this property to sell for.
The calculation is powered by our Instant Home Value Estimate, which uses current market and property price trends to estimate your home’s value with a 90% accuracy rate.Not available
Price/Sqft$501/sqft
Est. Mortgage$4,080/mo
Maintenance fees$300/mo
Tax Amount (2024)-
Days On Market71 days
Description
Reputable developer Mortise invites you to explore PROSPER. The newest collection of family townhomes in the heart of Willoughby York son. Available 4 Bedroom/ 3.5 Bath, all homes comes with double side by side parking. This community of 18 duplex style homes is steps away from shops, schools and the Langley park & ride. Sleek open concept interiors include designer kitchen, Premium gas appliances & 9' ceilings. All measurements are approximate, buyer/buyer's agent to verify if deemed important. Everyday peace of mind with features like forced air heating, Optional A/C, roughed in security systems and control 4 speakers, all rounded out with a Hot water on demand tankless system & secure 2.5.10 home warranty. (id:39198)
Property Details
Interior
Features
Condo Details
Inclusions
Property History
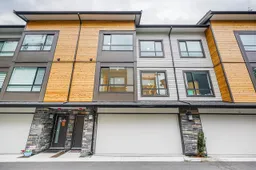 12
12
