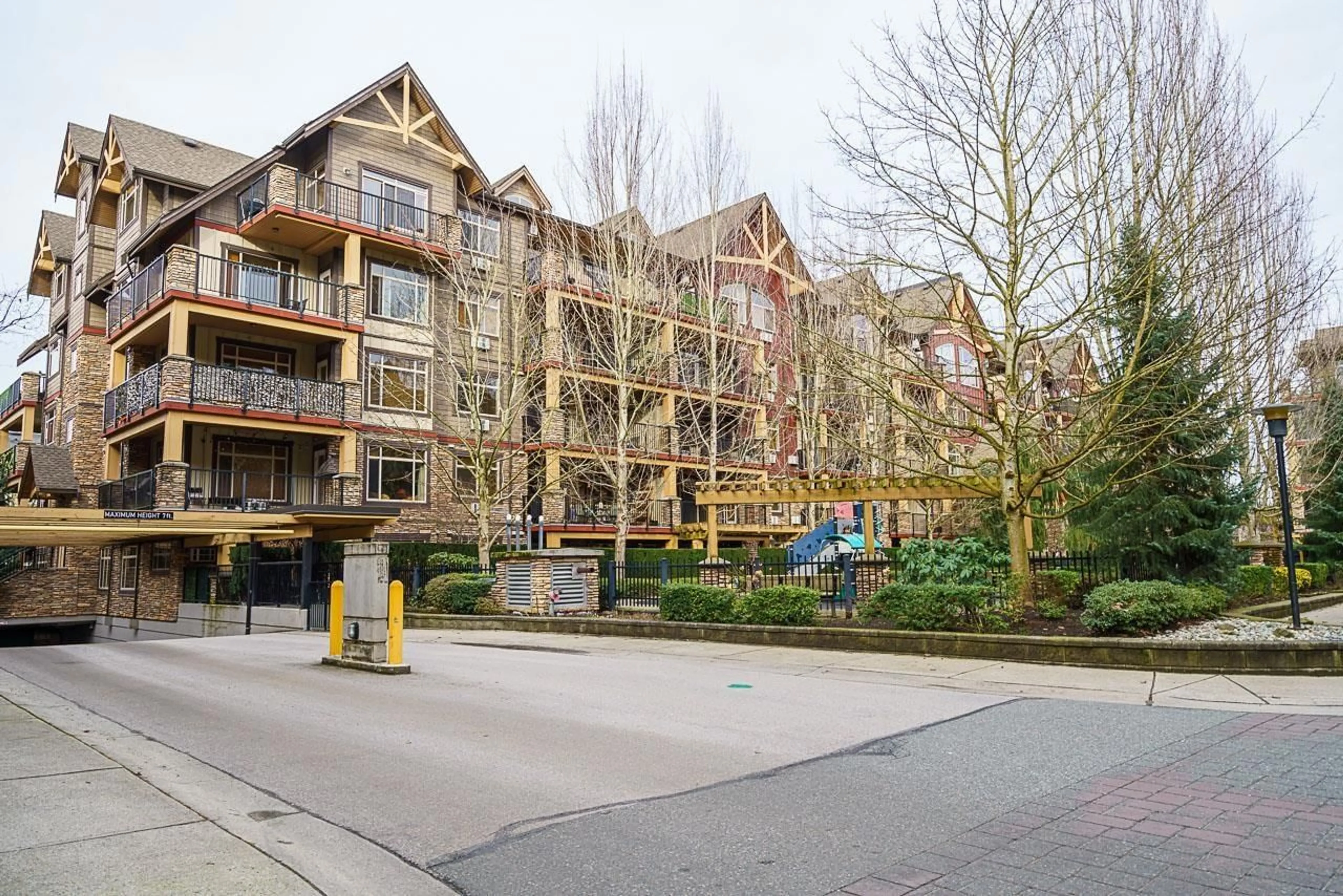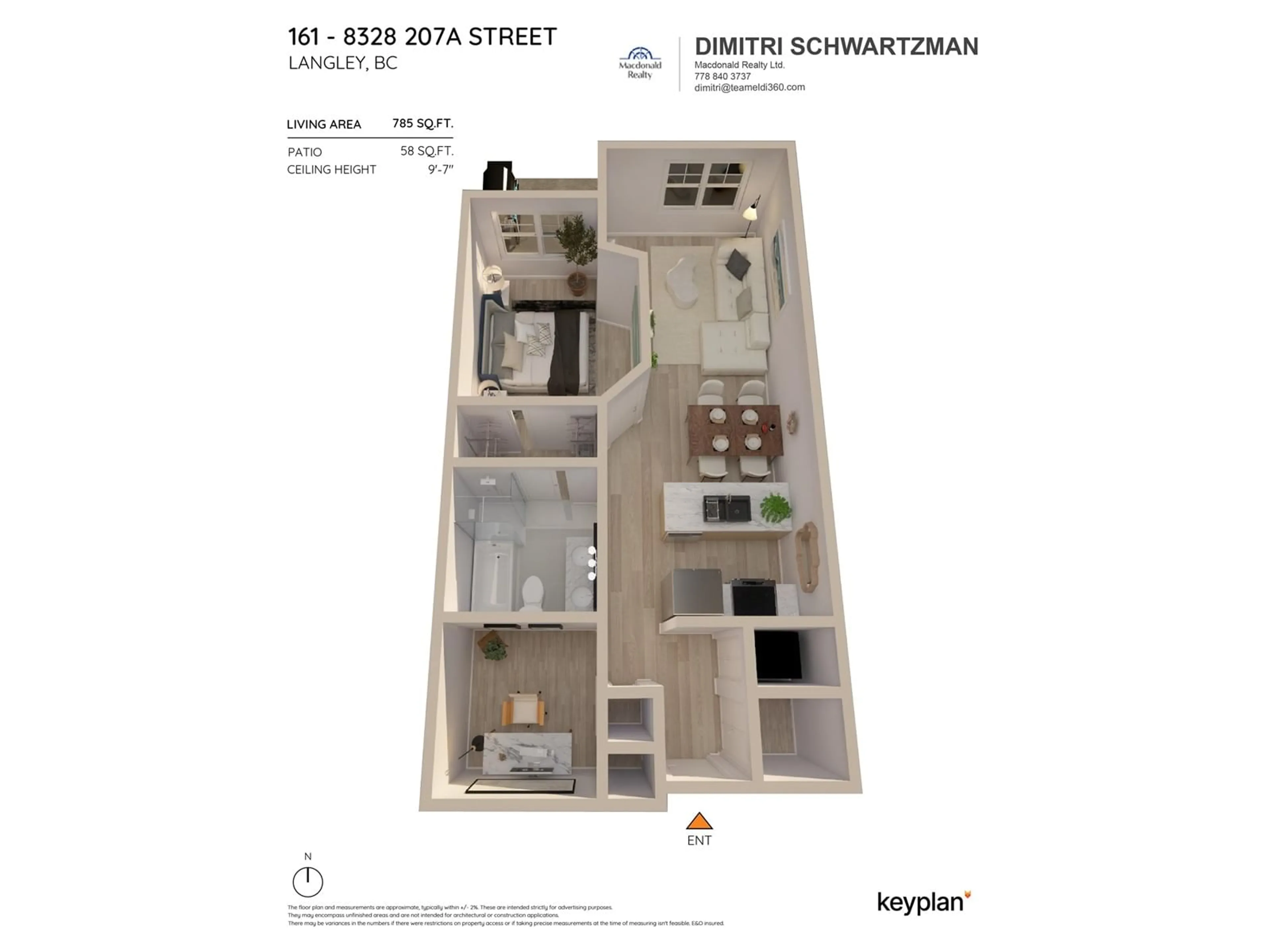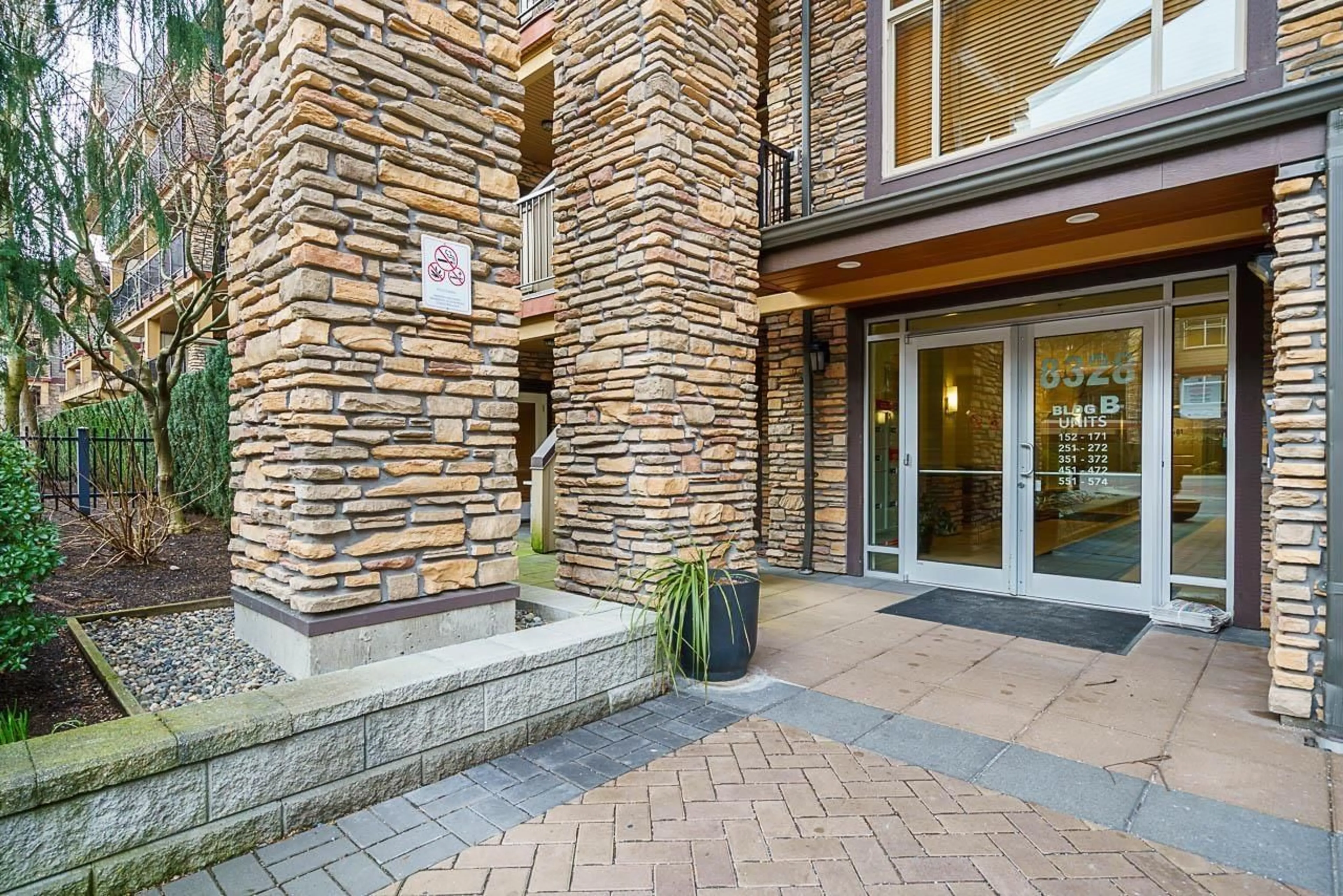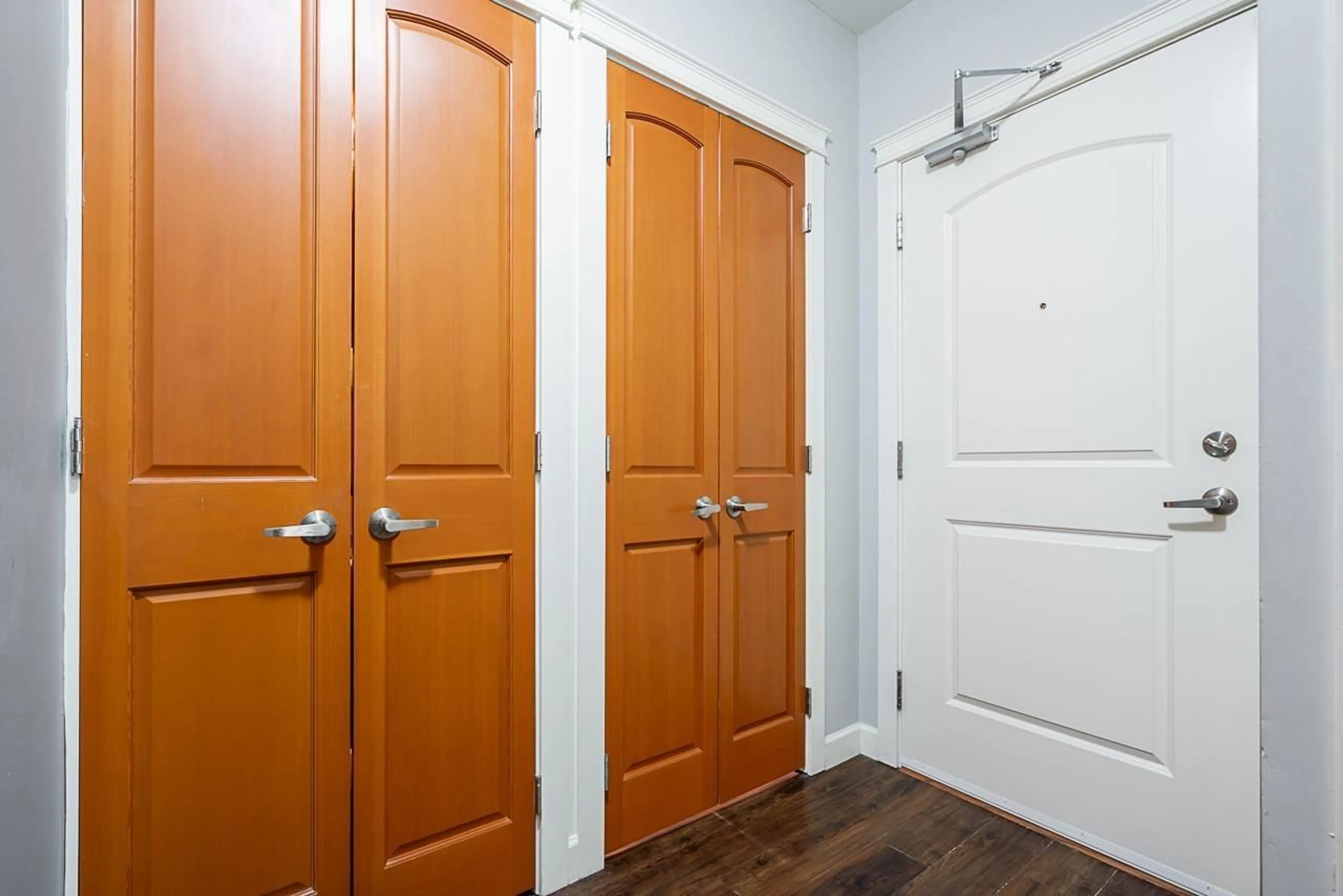19 hours on Market
161 8328 207A STREET, Langley, British Columbia V2Y0K5
Condo
1
1
~785 sqft
$520,000
Get pre-approvedPowered by Rocket Mortgage
Condo
1
1
~785 sqft
Contact us about this property
Highlights
Estimated ValueThis is the price Wahi expects this property to sell for.
The calculation is powered by our Instant Home Value Estimate, which uses current market and property price trends to estimate your home’s value with a 90% accuracy rate.Not available
Price/Sqft$662/sqft
Est. Mortgage$2,233/mo
Maintenance fees$421/mo
Tax Amount ()-
Days On Market19 hours
Description
https://youtu.be/yncvUBesxJk (id:39198)
Upcoming Open Houses
Mar 8Sat2:00 PM - 4:00 PM
Mar 9Sun2:00 PM - 4:00 PM
Property Details
StyleApartment, Attached
View-
Age of property-
SqFt~785 SqFt
Lot Size-
Parking Spaces2
MLS ®NumberR2972423
Community NameWilloughby
Data SourceCREA
Listing byMacdonald Realty
Interior
Features
Heating: Baseboard heaters
Exterior
Features
Storage
Parking
Garage spaces 2
Garage type -
Other parking spaces 0
Total parking spaces 2
Condo Details
Amenities
Exercise Centre, Laundry - In Suite, Storage - Locker
Inclusions
Hydro
Water
Parking
Cable
Heat
Property History
Mar 3, 2025
ListedActive
$520,000
19 hours on market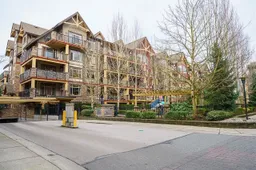 29Listing by crea®
29Listing by crea®
 29
29Property listed by Macdonald Realty, Brokerage

Interested in this property?Get in touch to get the inside scoop.
