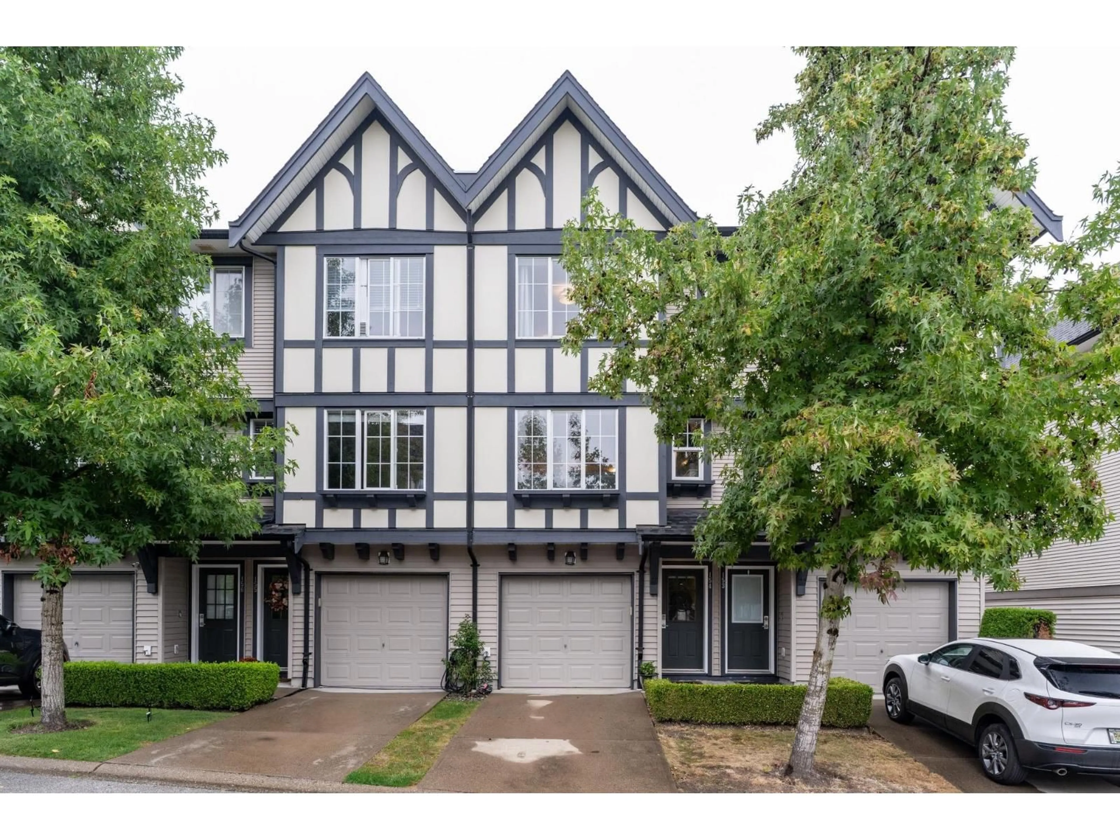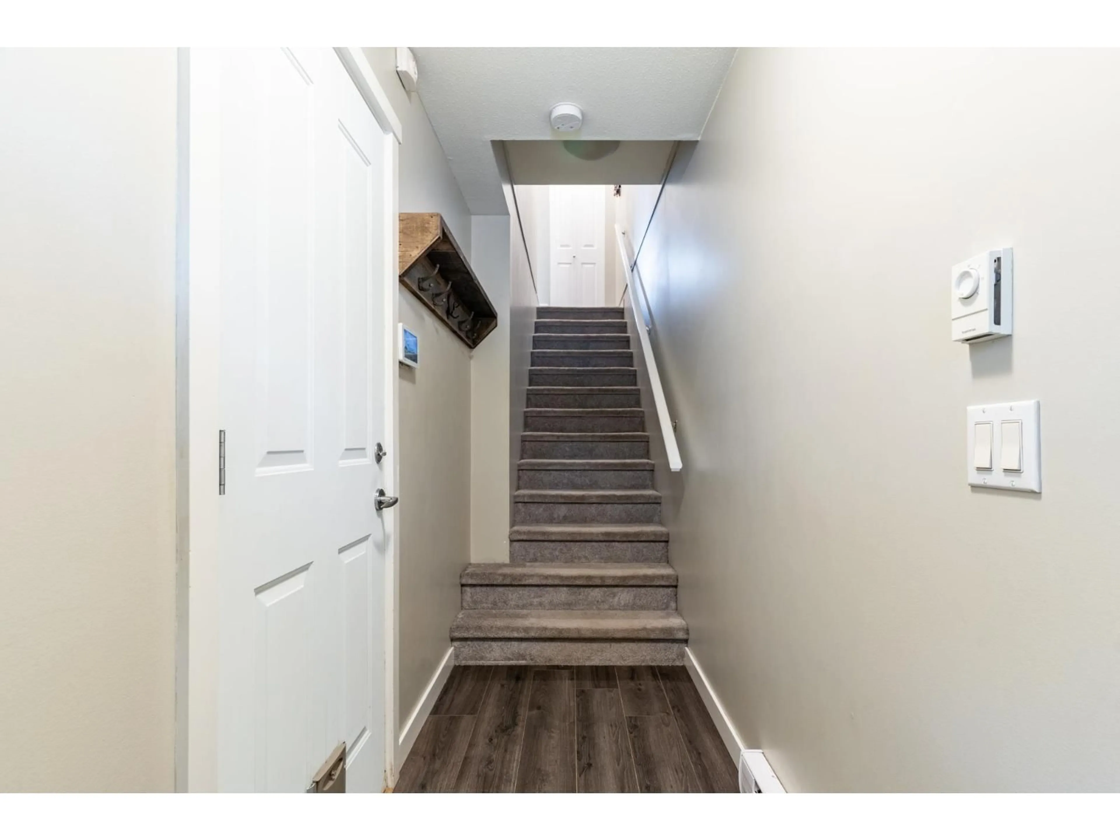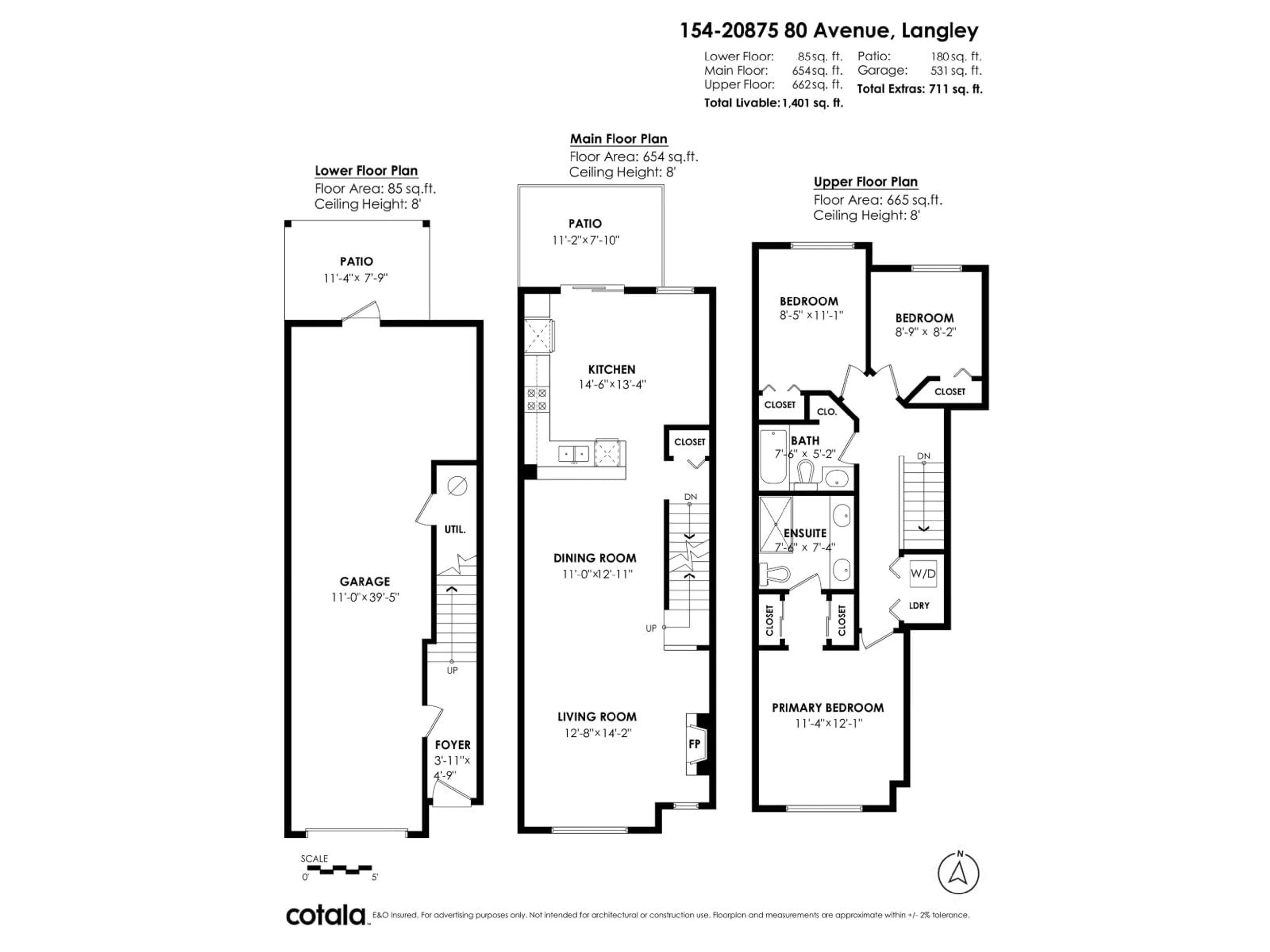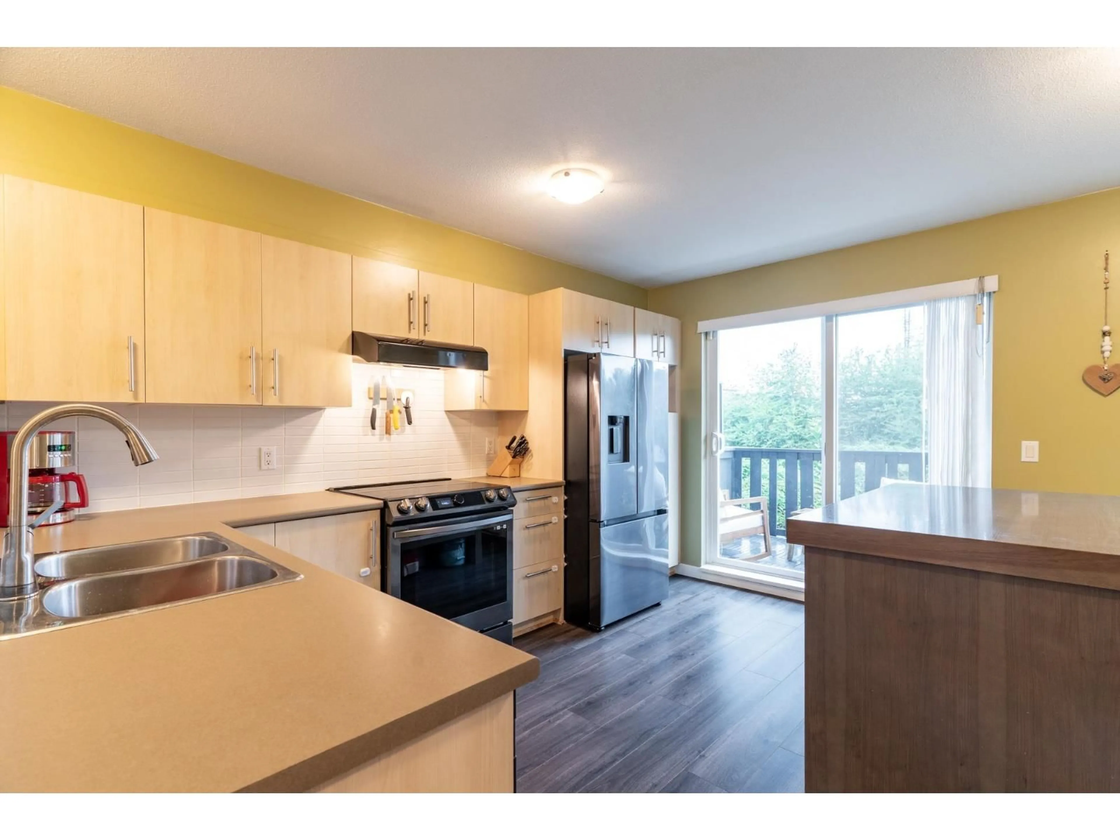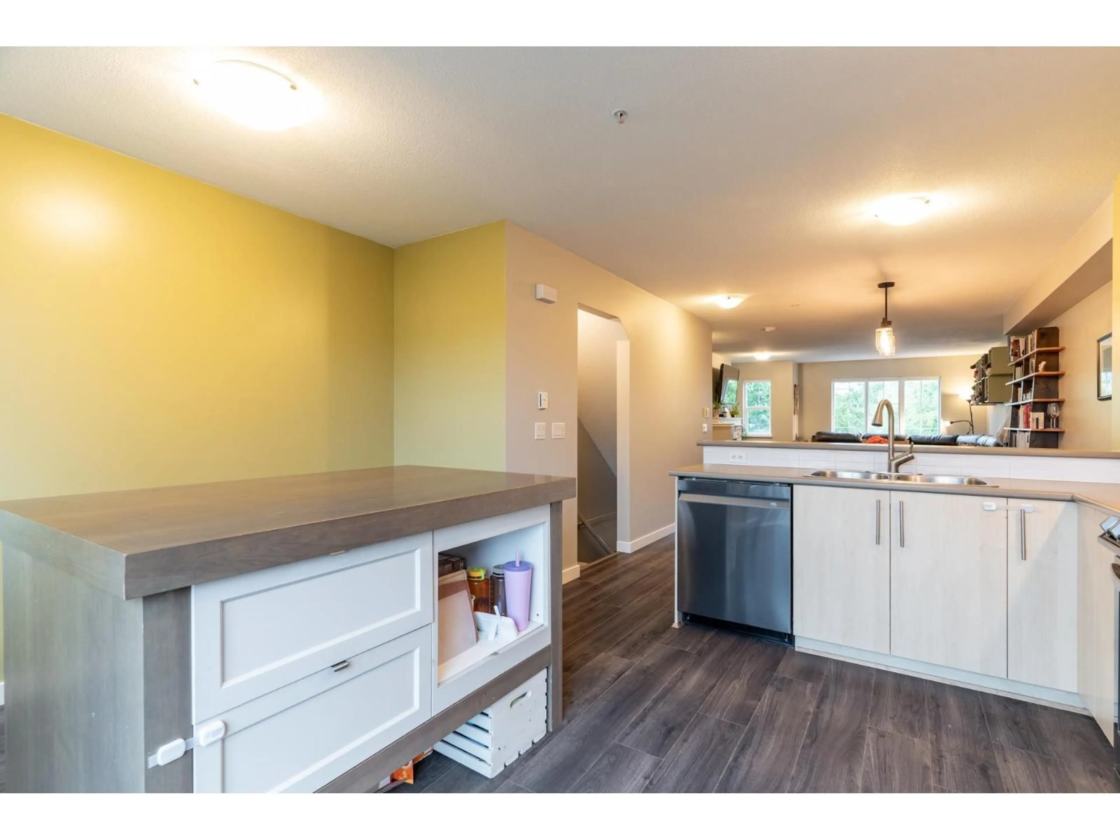154 - 20875 80, Langley, British Columbia V2Y0B2
Contact us about this property
Highlights
Estimated valueThis is the price Wahi expects this property to sell for.
The calculation is powered by our Instant Home Value Estimate, which uses current market and property price trends to estimate your home’s value with a 90% accuracy rate.Not available
Price/Sqft$520/sqft
Monthly cost
Open Calculator
Description
Welcome to Pepperwood by Polygon! A highly sought-after community where lifestyle meets convenience! This bright & spacious 3-bed townhome offers an open floor plan, fenced yard, and a generous double tandem garage. Thoughtfully designed with timeless Tudor-style architecture, this home is ideally situated away from the street for added privacy and peace of mind. Step outside your door and enjoy resort-style amenities including an outdoor pool, relaxing hot tub, fitness centre, indoor hockey room, and multiple playgrounds for the kids. Perfectly located in the heart of Willoughby, you're just minutes from shopping, coffee shops, schools, and easy transit access. Don't miss this opportunity to own in one of the best family-friendly complexes in town! Home is where you Storey begins! (id:39198)
Property Details
Interior
Features
Exterior
Features
Parking
Garage spaces -
Garage type -
Total parking spaces 3
Condo Details
Amenities
Exercise Centre, Recreation Centre, Laundry - In Suite, Whirlpool, Clubhouse
Inclusions
Property History
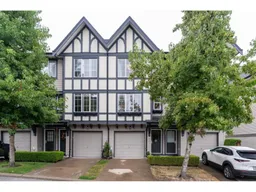 39
39
