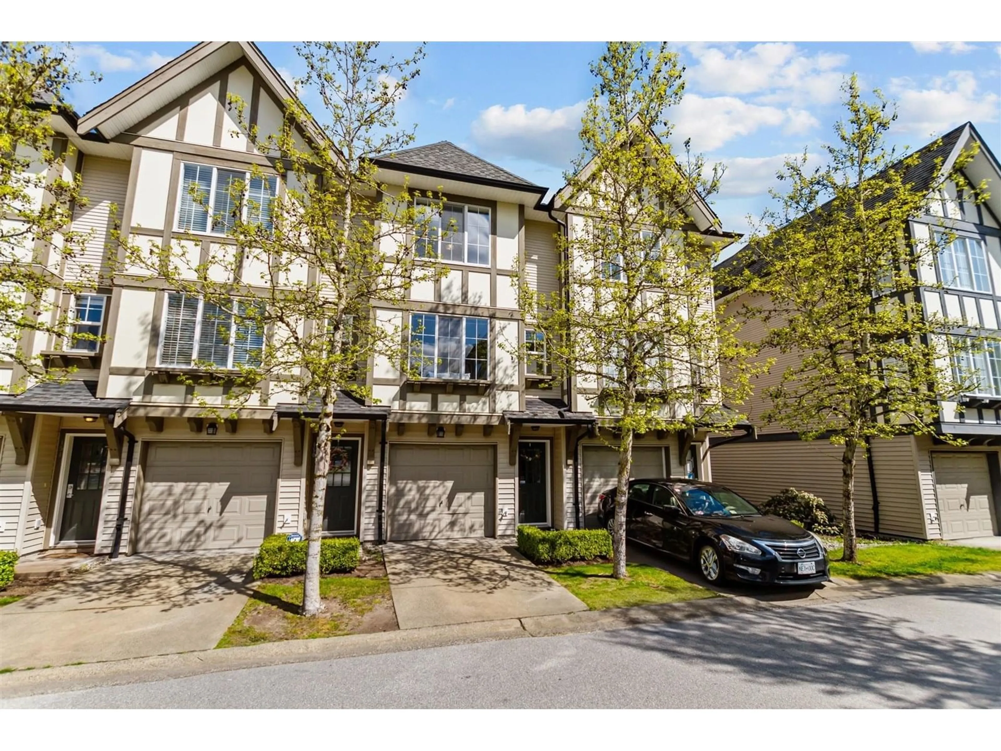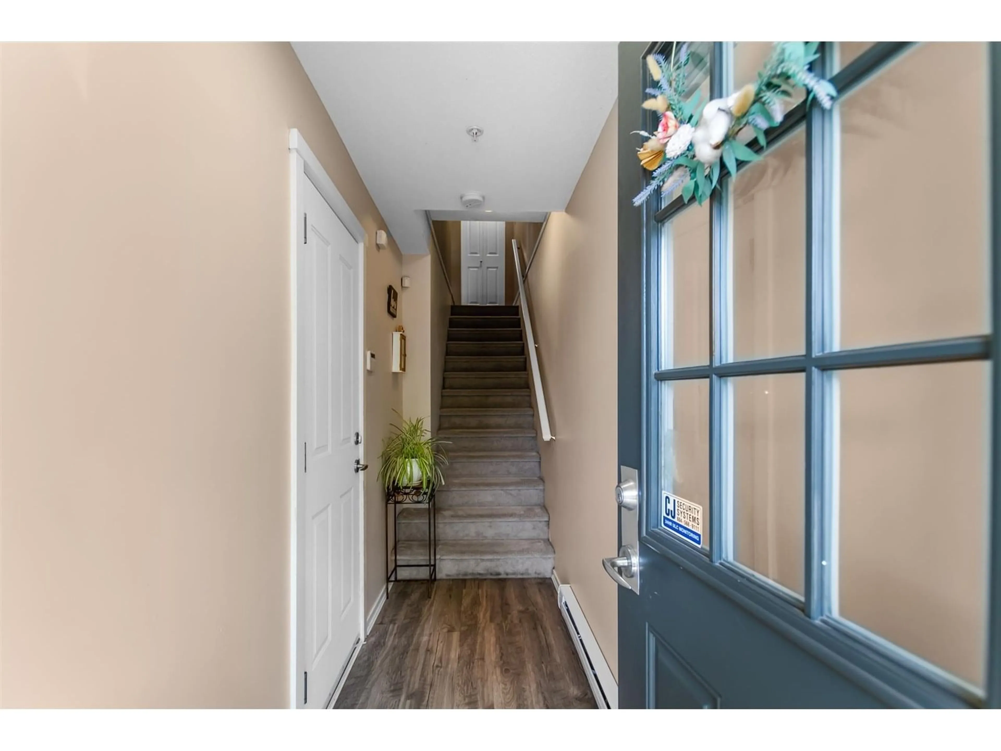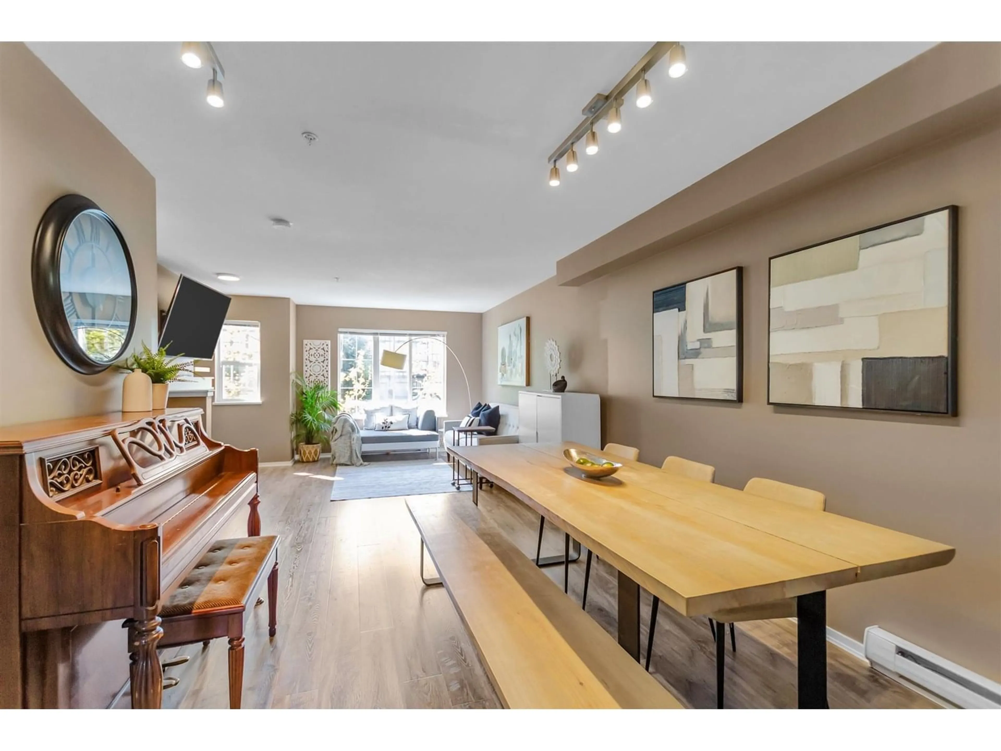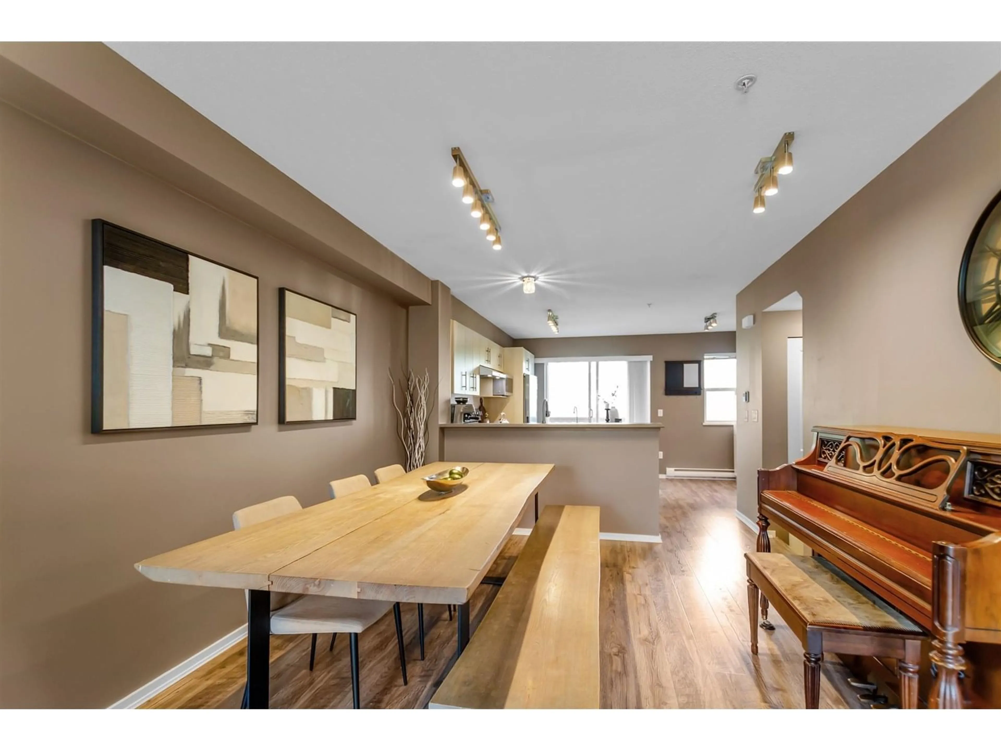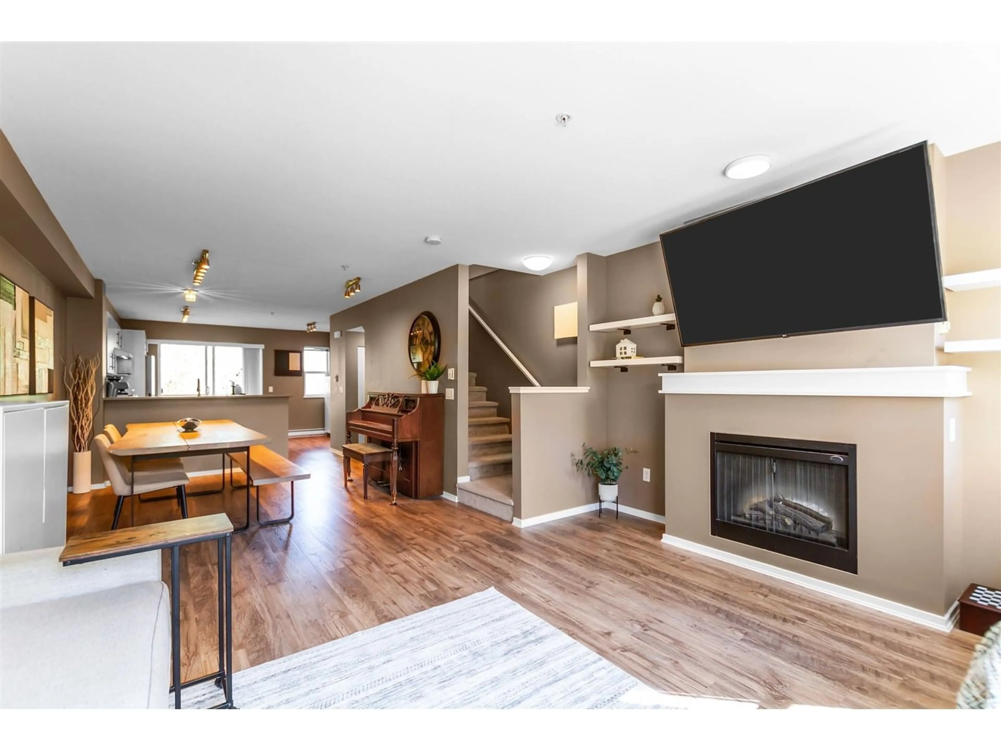149 - 20875 80, Langley, British Columbia V2Y0B2
Contact us about this property
Highlights
Estimated valueThis is the price Wahi expects this property to sell for.
The calculation is powered by our Instant Home Value Estimate, which uses current market and property price trends to estimate your home’s value with a 90% accuracy rate.Not available
Price/Sqft$574/sqft
Monthly cost
Open Calculator
Description
Welcome to PEPPERWOOD. Beautiful quality home by Polygon in the heart of Willoughby Height neighborhood in Langley. Perfectly nestled with a balcony overlooking a treed setting offering added privacy and serenity. The open layout creates a bright and spacious main floor with direct views of the playground from the living room. Upstairs has two generously sized bedrooms offering comfort and flexibility for your lifestyle. Tandem garage for 2 cars & driveway area for 3rd car. Resort-like amenities include outdoor pool, hot tub, clubhouse, exercise room, and outdoor playgrounds. Close to schools, park, shopping mall, golf courses, easy access to Hwy #1 and Golden Ears Bridge. Perfect location for family living.**OPEN HOUSE : Sun (Jul 20) 2-4pm (id:39198)
Property Details
Interior
Features
Exterior
Features
Parking
Garage spaces -
Garage type -
Total parking spaces 3
Condo Details
Amenities
Exercise Centre, Recreation Centre, Laundry - In Suite, Clubhouse
Inclusions
Property History
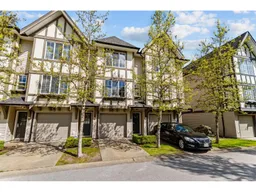 33
33
