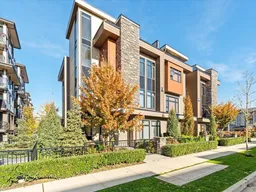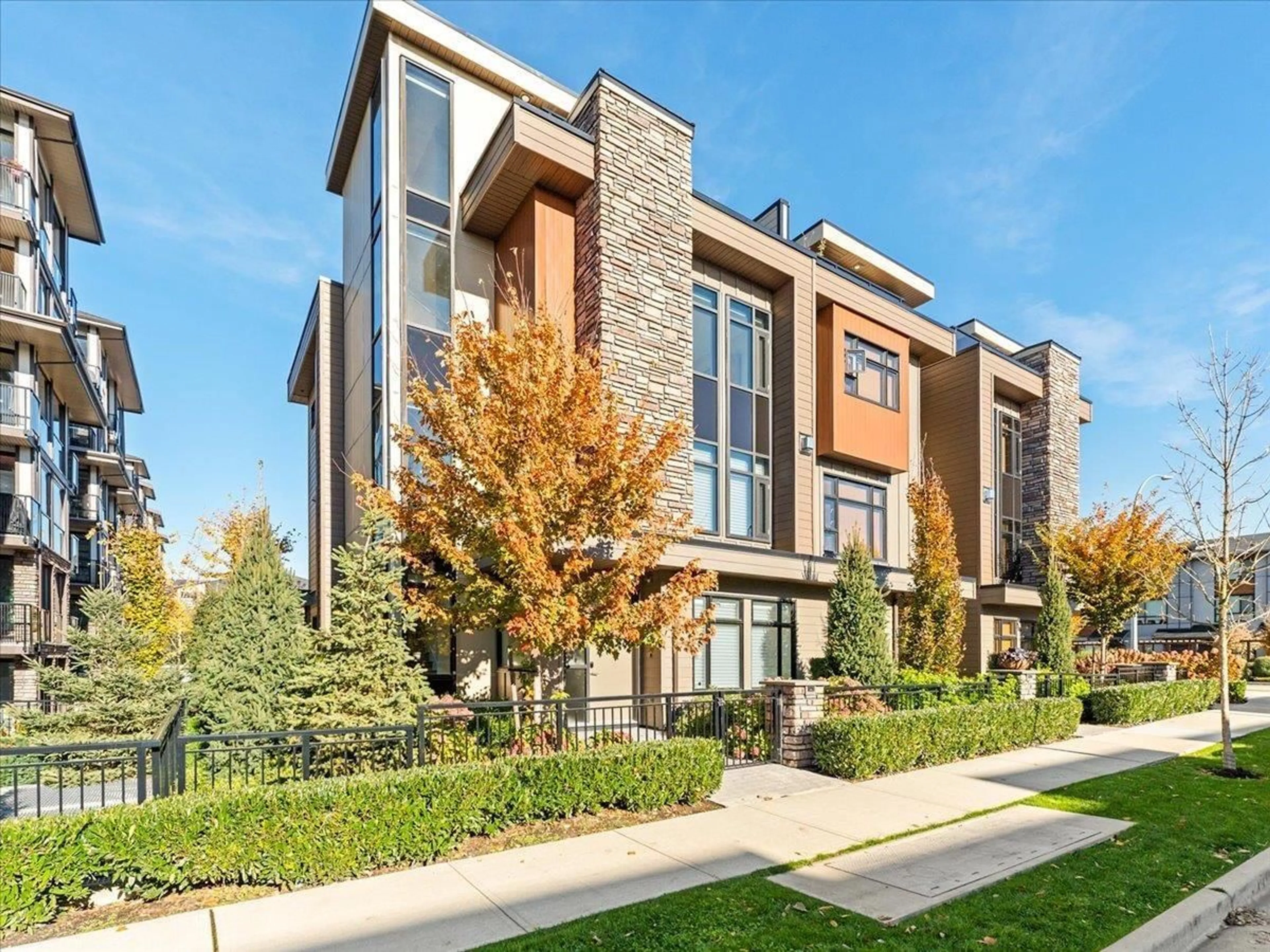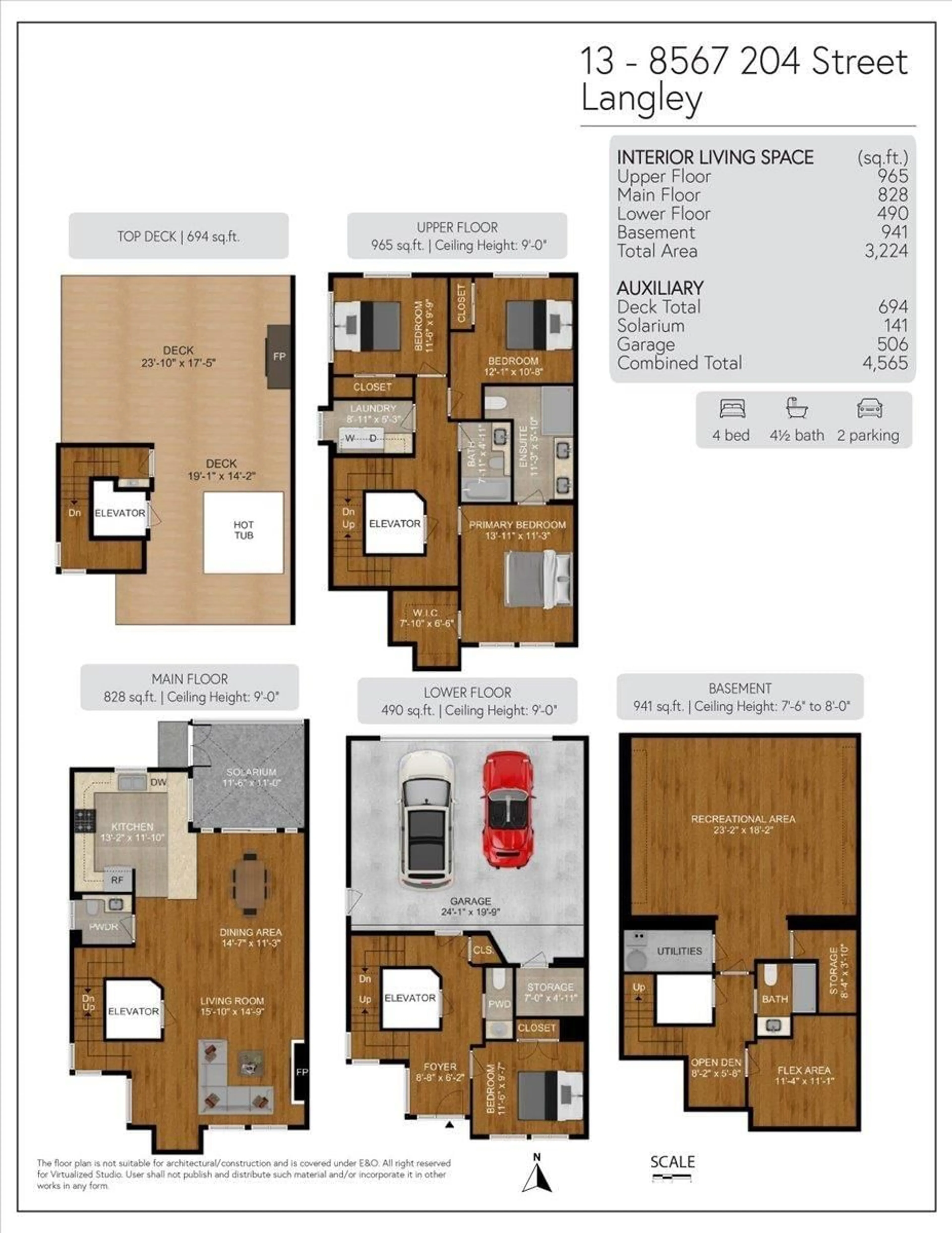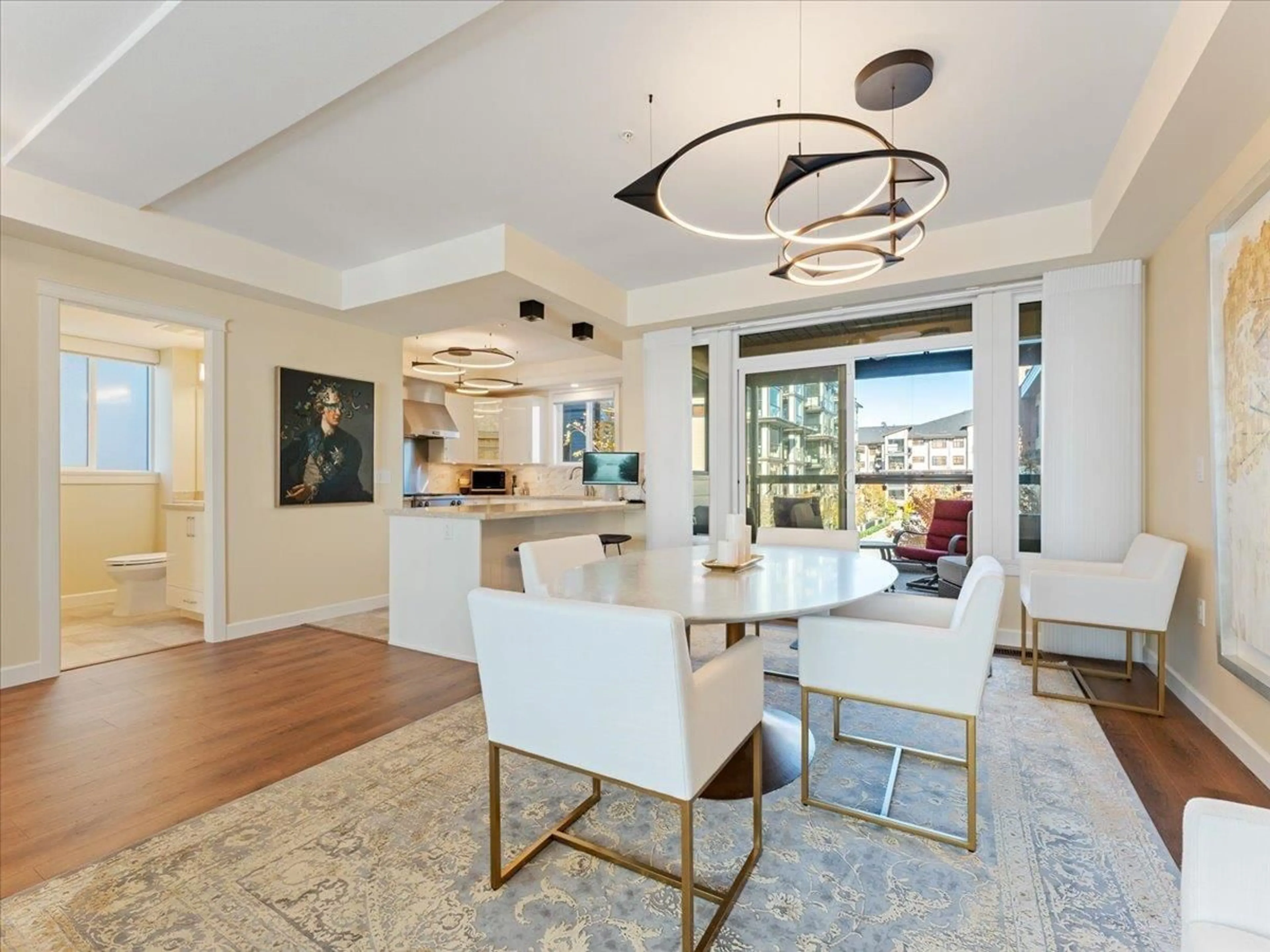13 - 8567 204 STREET, Langley, British Columbia V2Y3R2
Contact us about this property
Highlights
Estimated valueThis is the price Wahi expects this property to sell for.
The calculation is powered by our Instant Home Value Estimate, which uses current market and property price trends to estimate your home’s value with a 90% accuracy rate.Not available
Price/Sqft$516/sqft
Monthly cost
Open Calculator
Description
Over $200K spent on upgrades on this end-unit, 4 bdrm, 5 bth t/h featuring every imaginable luxury. Take your own private elevator from basement to private roof deck. The main fl showcases gourmet kitchen with Miele & Bosch appl, quartz countertops. Enjoy seamless indoor/outdoor entertaining via Lumon glass-enclosed balcony and an expansive 700+ sqft roof deck with private hot-tub, gas fireplace, pergola, gas BBQ & bar sink. Full smart-home automation, heated bth floors, motorized blinds, A/C & high-efficiency furnace, solid core doors, custom closets, built-ins and designer lighting throughout. EV charger and Parking for 4 vehicles. Positioned in the best location in the complex with quick access to Hwy 1. Quiet, private, truly one of a kind - way too many luxuries to write here! (id:39198)
Property Details
Interior
Features
Exterior
Parking
Garage spaces -
Garage type -
Total parking spaces 4
Condo Details
Amenities
Laundry - In Suite, Air Conditioning
Inclusions
Property History
 24
24




