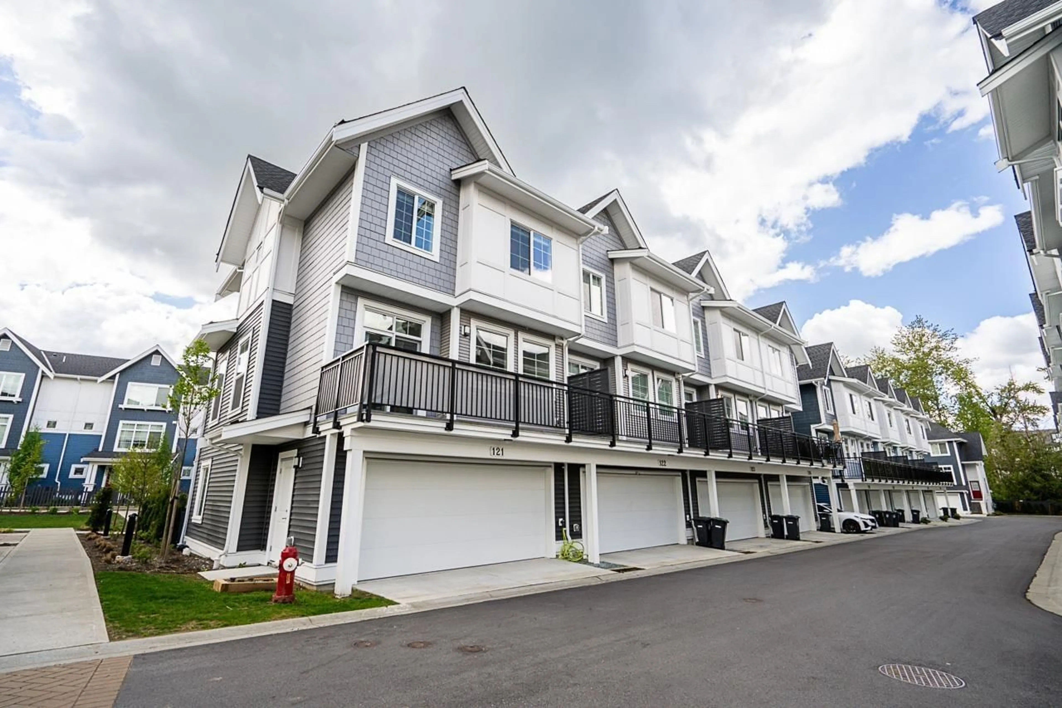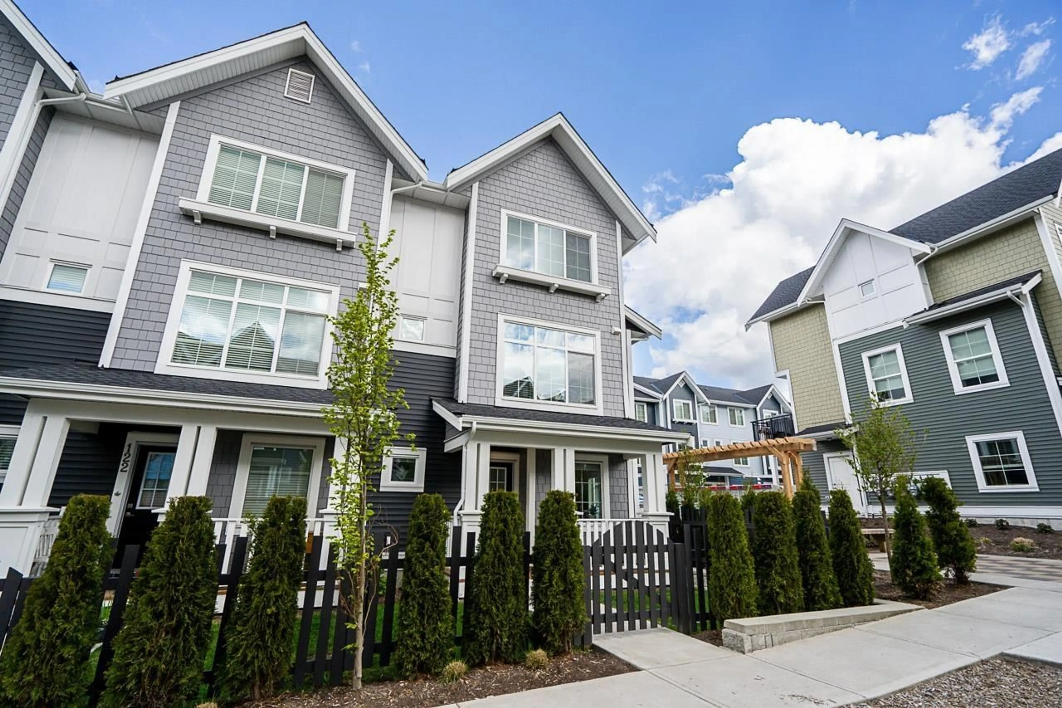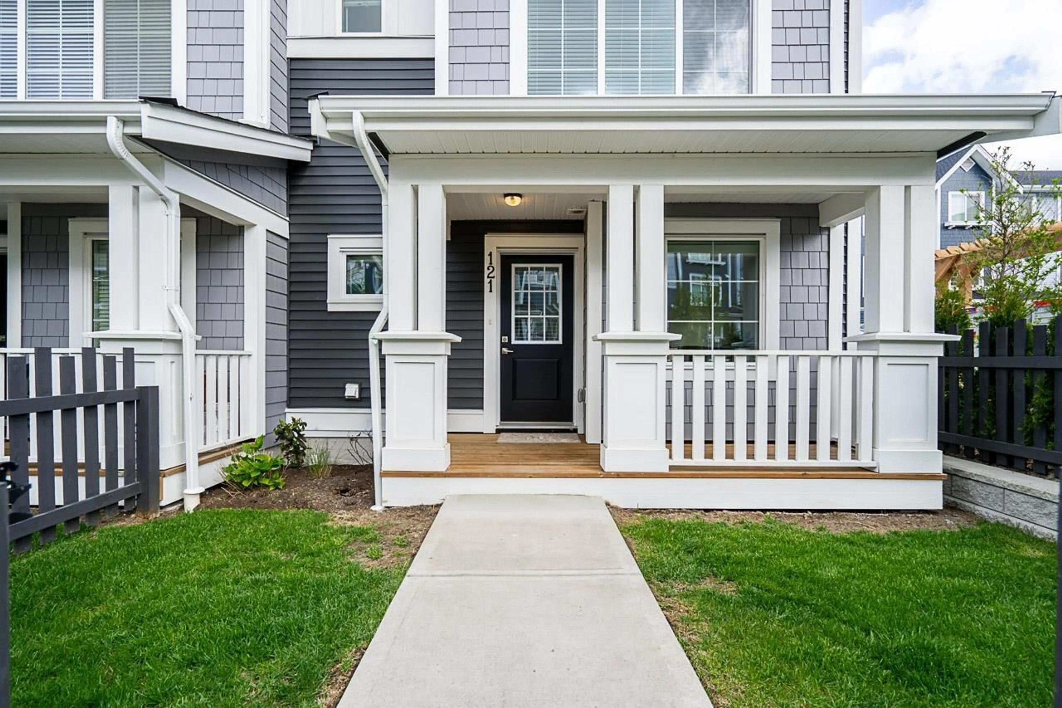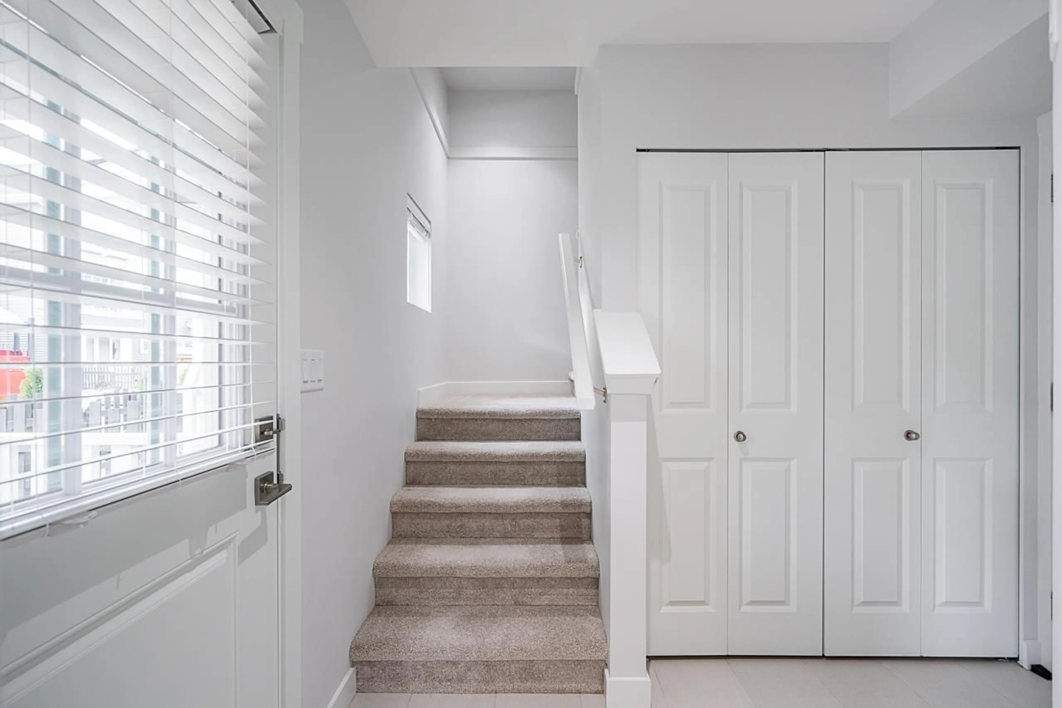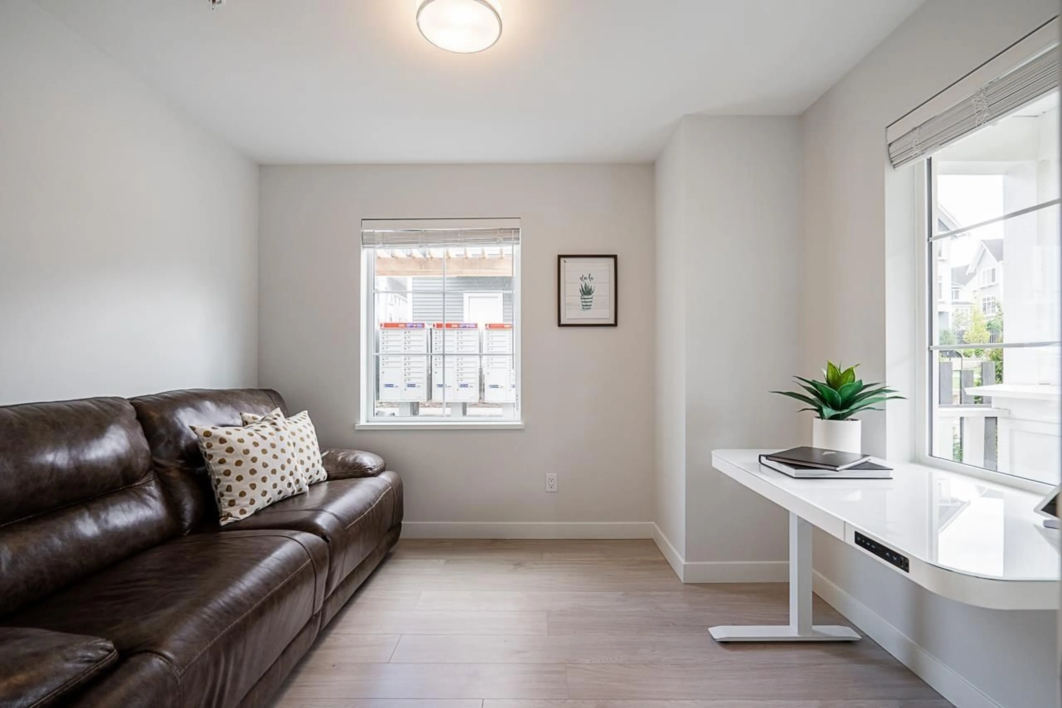121 - 20180 84, Langley, British Columbia V2Y3N5
Contact us about this property
Highlights
Estimated ValueThis is the price Wahi expects this property to sell for.
The calculation is powered by our Instant Home Value Estimate, which uses current market and property price trends to estimate your home’s value with a 90% accuracy rate.Not available
Price/Sqft$650/sqft
Est. Mortgage$4,290/mo
Maintenance fees$216/mo
Tax Amount (2024)$3,856/yr
Days On Market1 day
Description
Welcome to the largest master planned community the history of Langley - Latimer Heights Chelsea Townhouse. This beautiful 3 BEDROOMS + DEN | SIDE BY SIDE DOUBLE GARAGE | CORNER UNIT. Southeast facing unit with lots of natural light. Den can be converted to 4th bedroom. Large living room open concept kitchen quartz counter top, gas stove, powder room on the main floor. Great location to public transit, Highway 1 and shopping malls. Lots of shops in Latimer Village. Close to bus stop, Calvorth bus exchange, Langley Event Centre, Parks and schools (Yorkson Creek, Peter Ewalt Middle School, and R.E Mountain Secondary. New Elementary school will be open in September 2025. This is perform home for young families. (id:39198)
Property Details
Interior
Features
Exterior
Parking
Garage spaces -
Garage type -
Total parking spaces 2
Condo Details
Inclusions
Property History
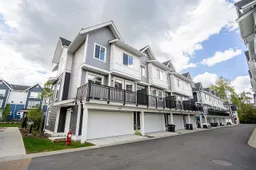 30
30
