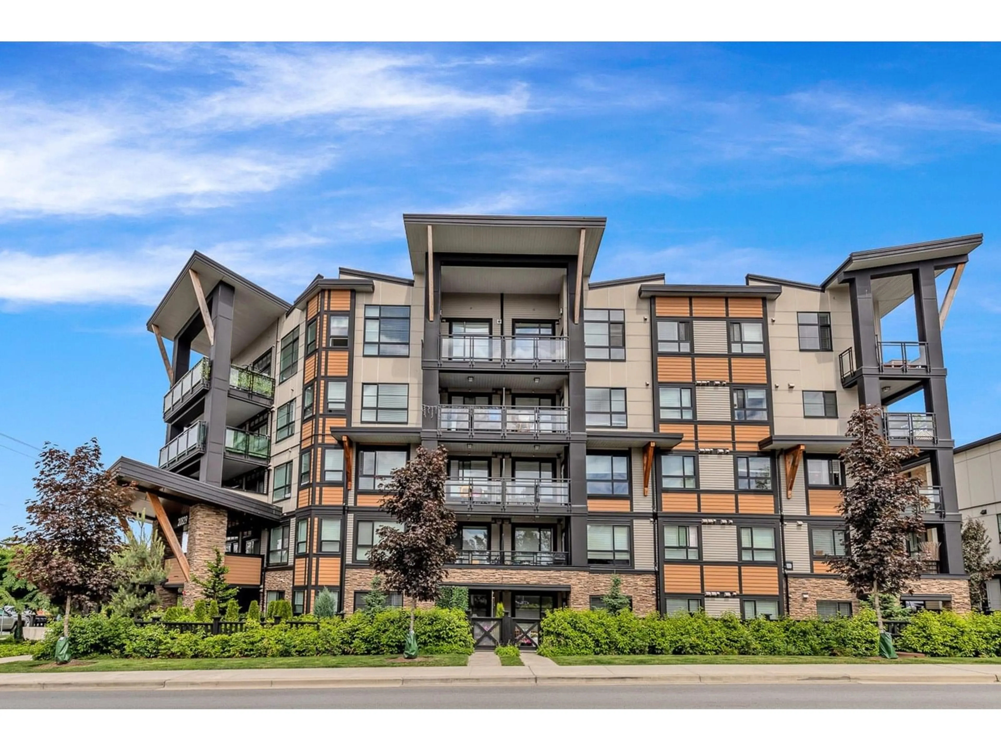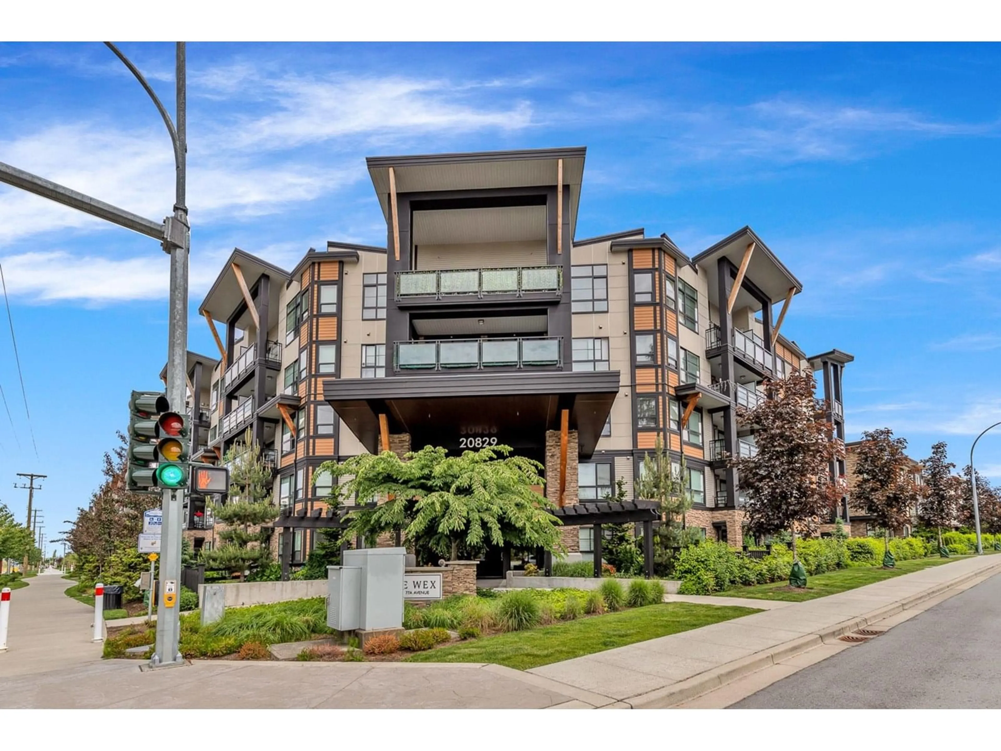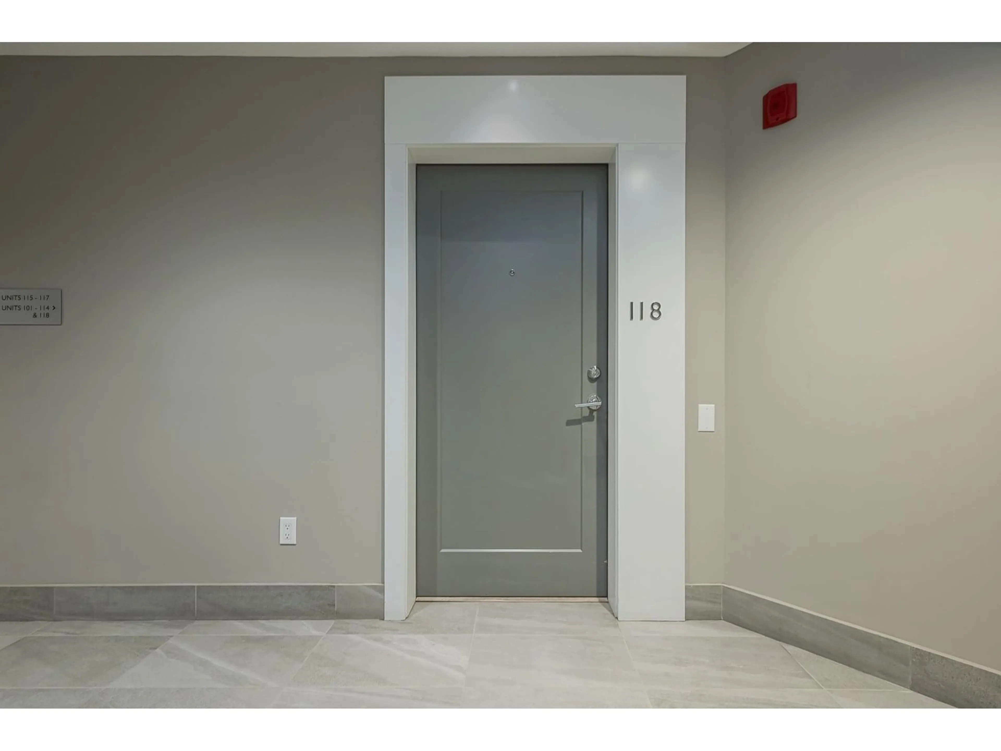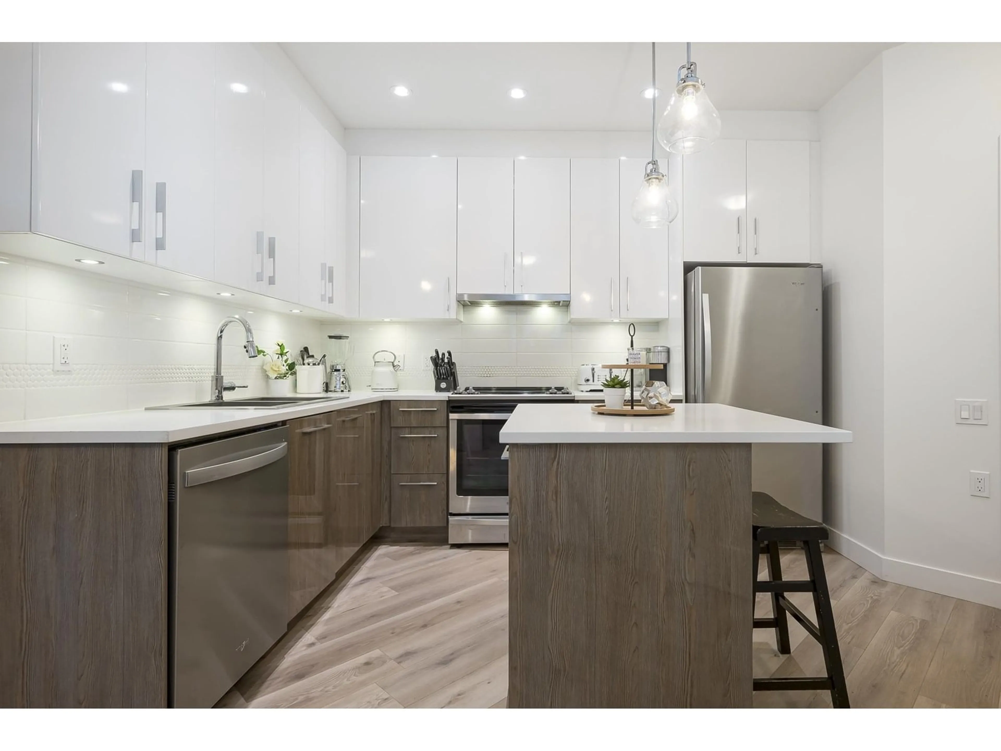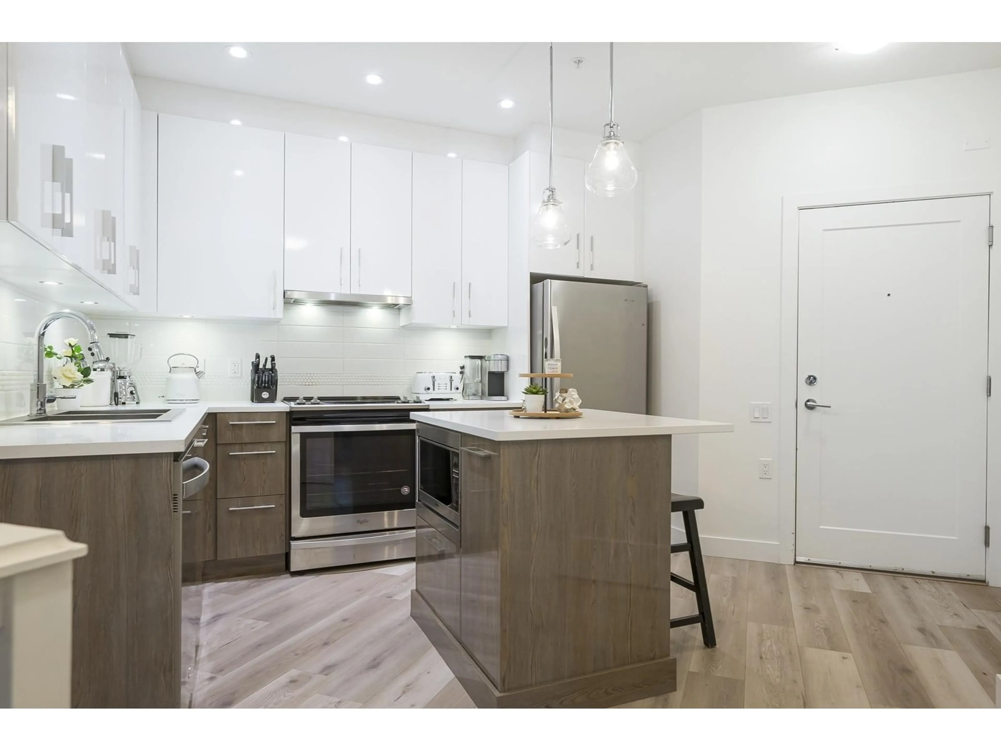118 - 20829 77A, Langley, British Columbia V2Y0Y5
Contact us about this property
Highlights
Estimated valueThis is the price Wahi expects this property to sell for.
The calculation is powered by our Instant Home Value Estimate, which uses current market and property price trends to estimate your home’s value with a 90% accuracy rate.Not available
Price/Sqft$659/sqft
Monthly cost
Open Calculator
Description
Welcome to your private ground floor oasis. This is a south facing corner unit and a must see! This beautifully maintained 3 bedroom, 2 bathroom unit with a private fenced yard is across the street from Willoughby Town Centre and all the restaurants and shops. It was just freshly painted and has brand new floors. Open-concept living with a clean bright kitchen featuring modern touches. Step out to your covered patio that includes a BBQ area, seating area and space for the dogs or kids to run around - or just soak up the sun in a lounge chair. Access your unit right from the street/your yard or use the elevator from your oversized underground parking spot. Storage locker is also included. 2 dogs any size allowed!! (id:39198)
Property Details
Interior
Features
Exterior
Parking
Garage spaces -
Garage type -
Total parking spaces 1
Condo Details
Amenities
Storage - Locker, Laundry - In Suite
Inclusions
Property History
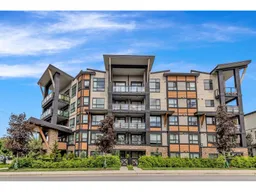 35
35
