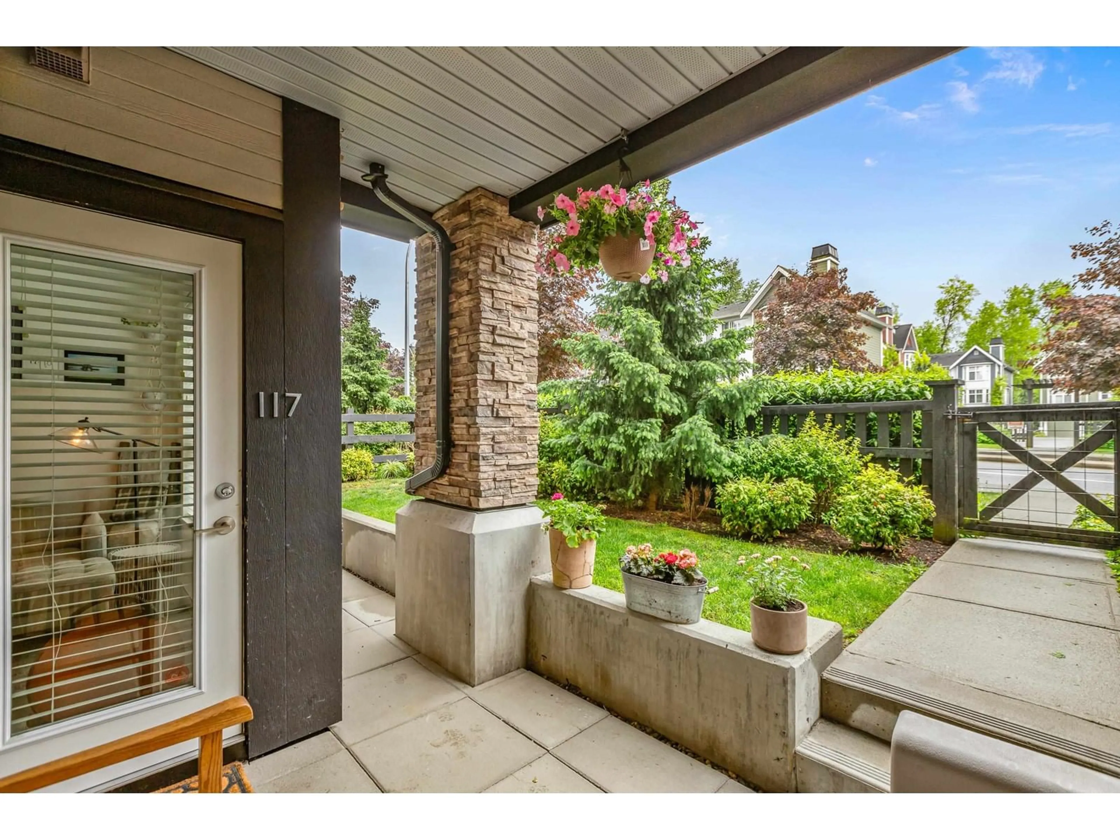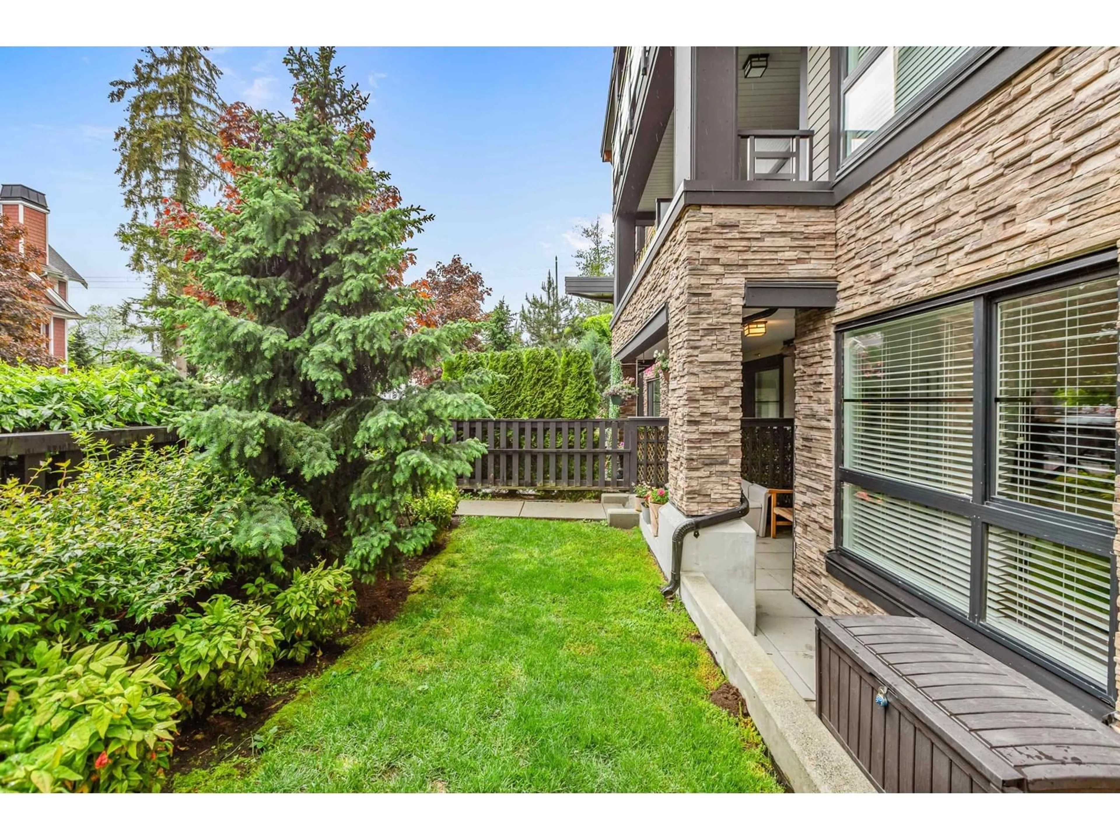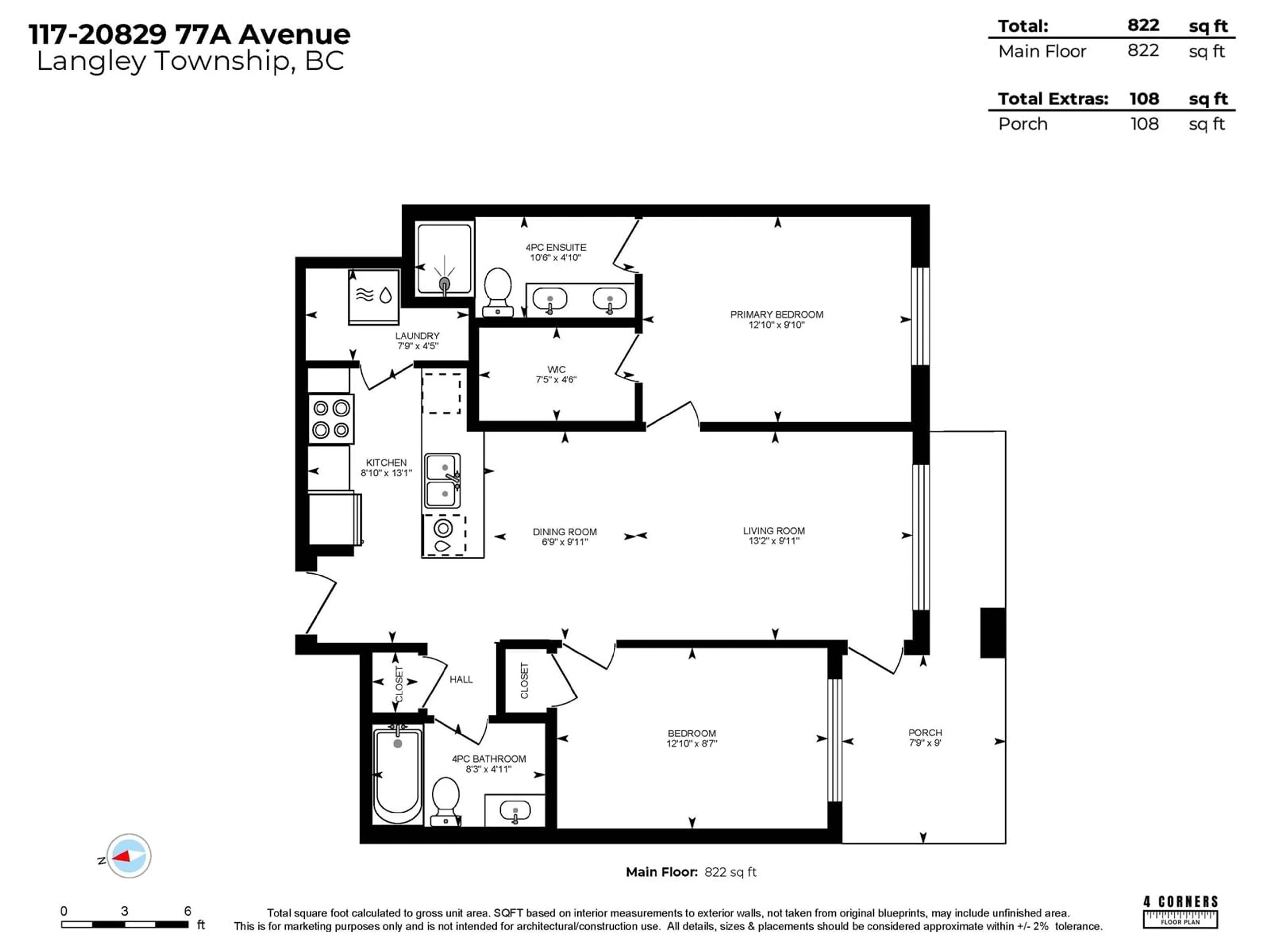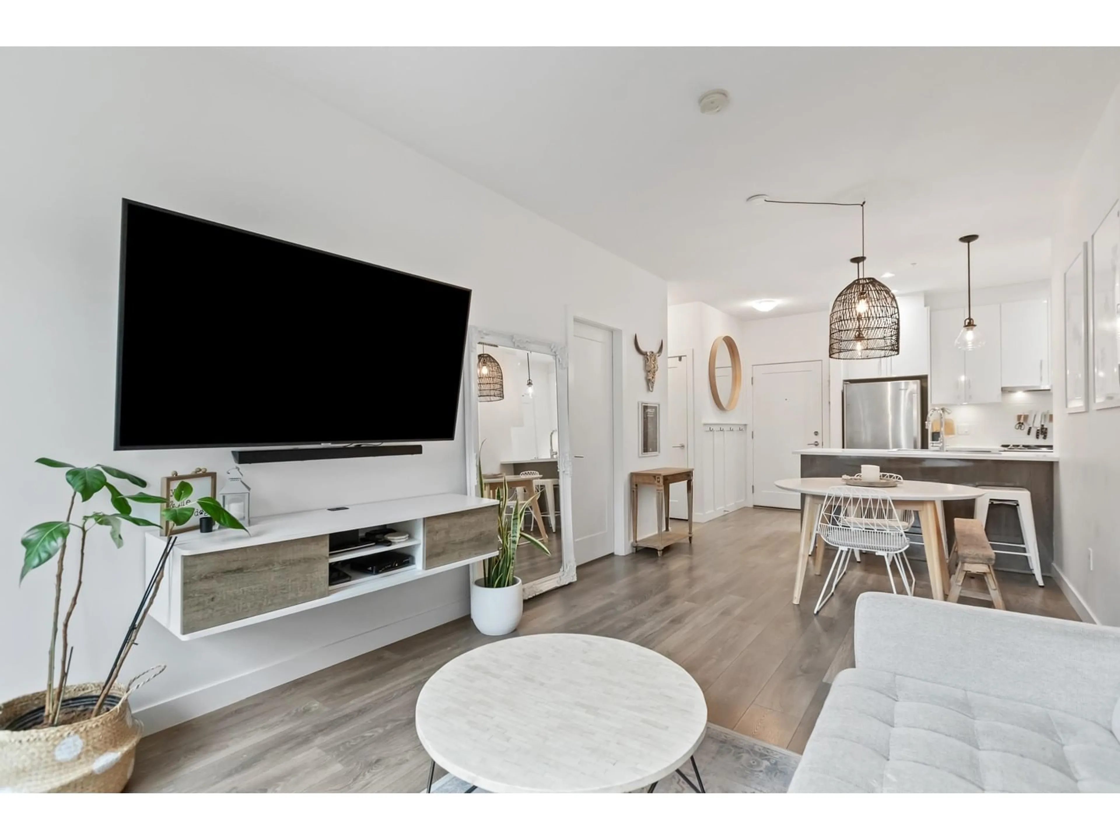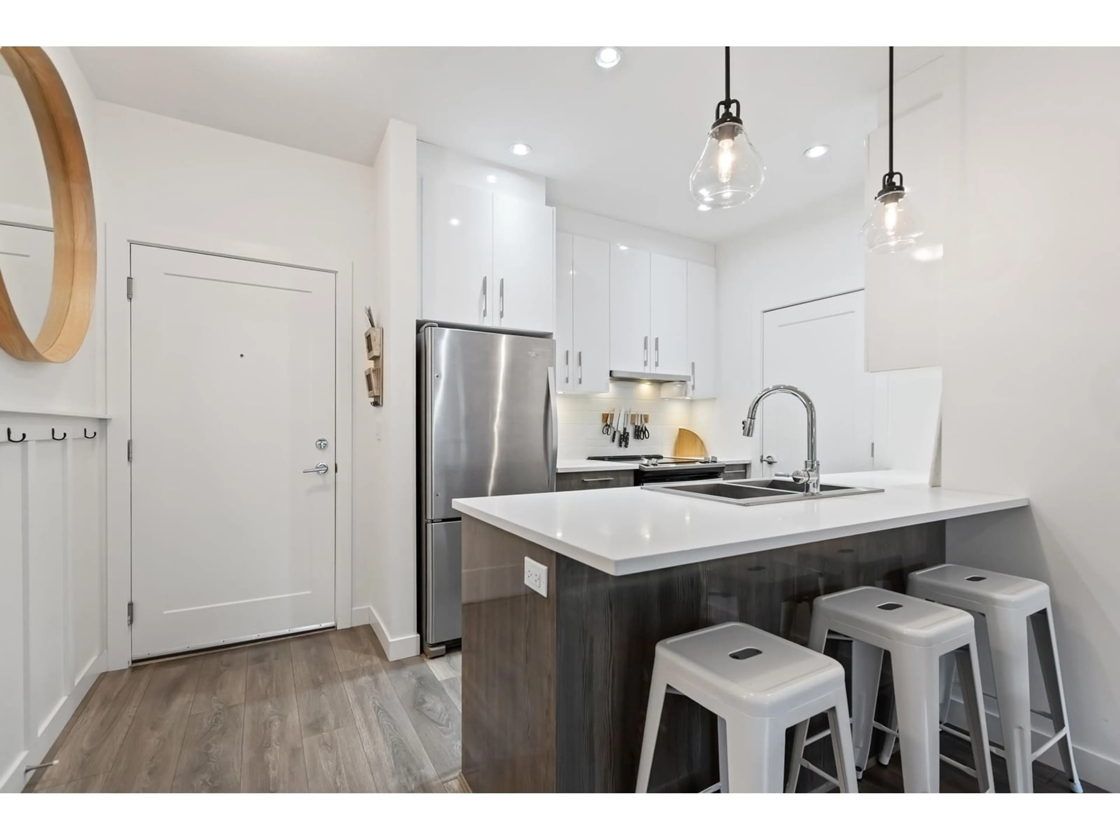117 - 20829 77A, Langley, British Columbia V2Y0Y5
Contact us about this property
Highlights
Estimated ValueThis is the price Wahi expects this property to sell for.
The calculation is powered by our Instant Home Value Estimate, which uses current market and property price trends to estimate your home’s value with a 90% accuracy rate.Not available
Price/Sqft$751/sqft
Est. Mortgage$2,654/mo
Maintenance fees$373/mo
Tax Amount (2024)$3,212/yr
Days On Market4 days
Description
GARDEN WALKOUT at THE WEX! Presenting a rare, stunning ground floor home in the most desirable setting. Enjoy the convenience of detached living w/walk-up gate access to your private+sunny South exposed yard & covered patio, a perfect extension of living for entertaining and greenthumb! Inside discover a stylish+immaculate 2 bed/2 bath home generous in comfort w/vaulted 9ft ceilings & expansive window coverage inviting abundant natural light. High quality designer finishing ensures a perfect balance of modern charm to functional living. A gorgeous kitchen w/bonus walk-in pantry & laundry room, set over dining & living, while each bedroom sits opposite side for added privacy! Just 7 years young for peace of mind. Steps to Willoughby Town Centre, emerging restaurant scene & schools + HWY1 ! (id:39198)
Property Details
Interior
Features
Exterior
Parking
Garage spaces -
Garage type -
Total parking spaces 1
Condo Details
Amenities
Laundry - In Suite
Inclusions
Property History
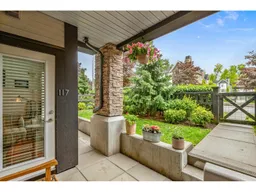 40
40
