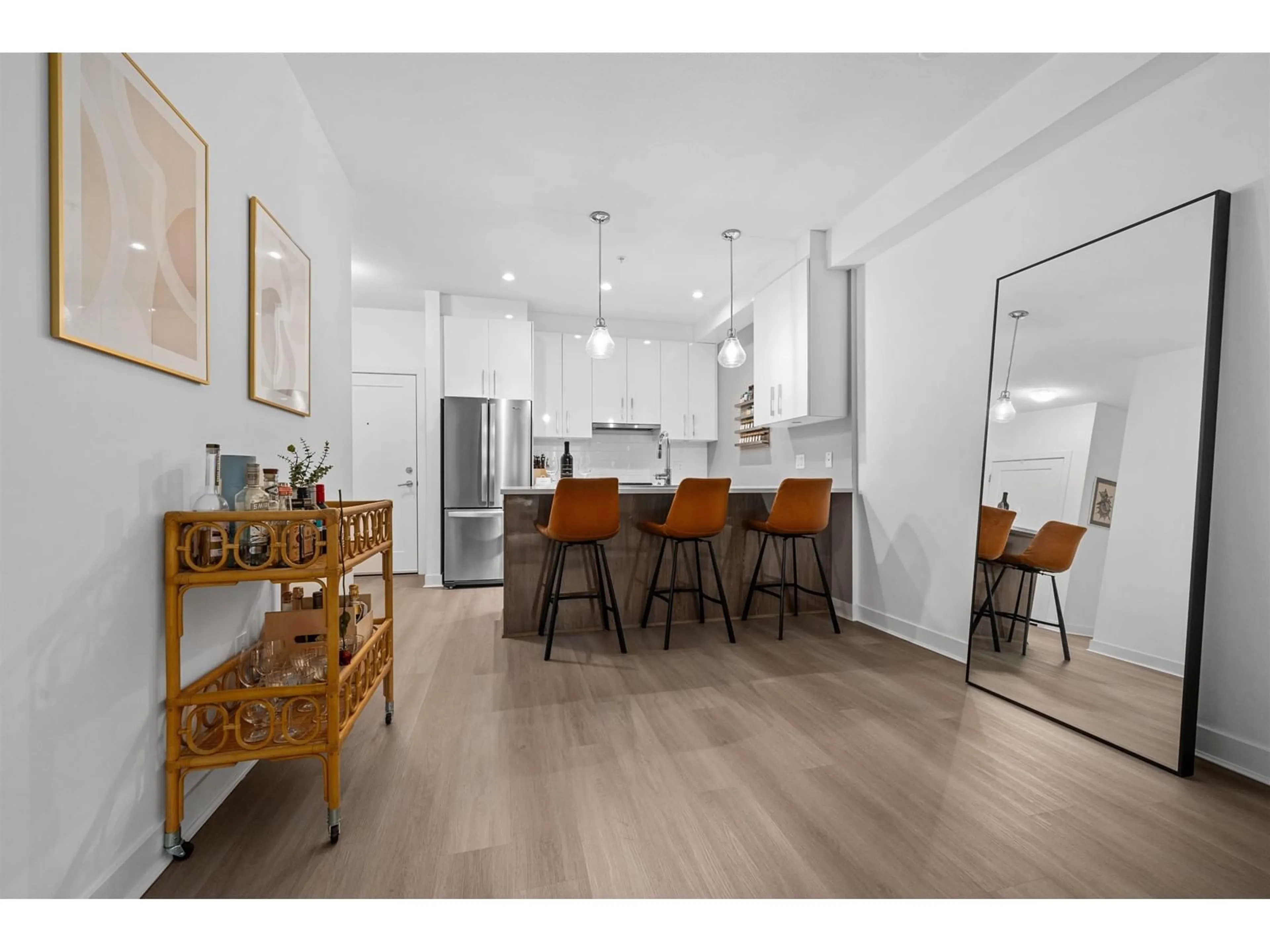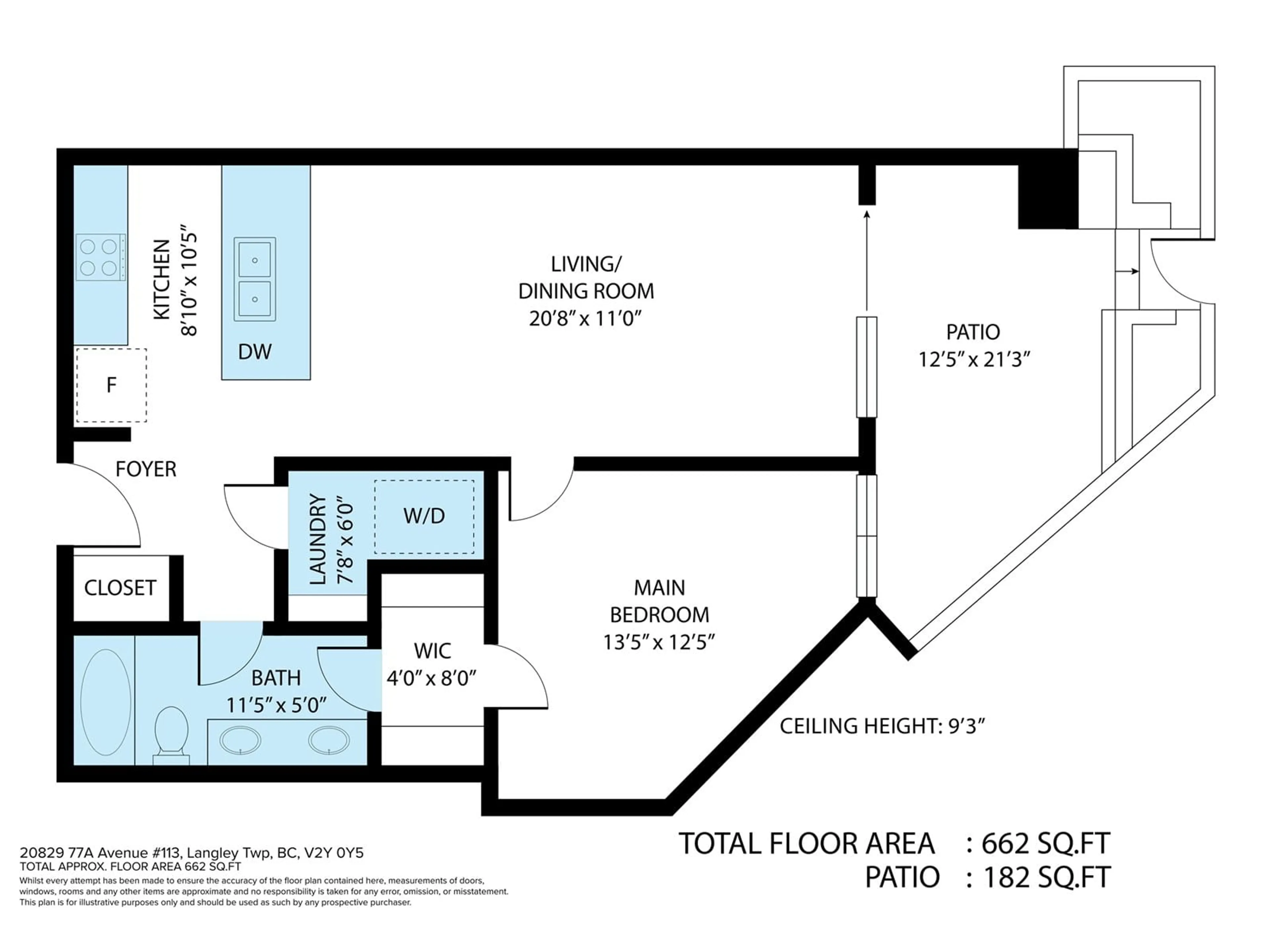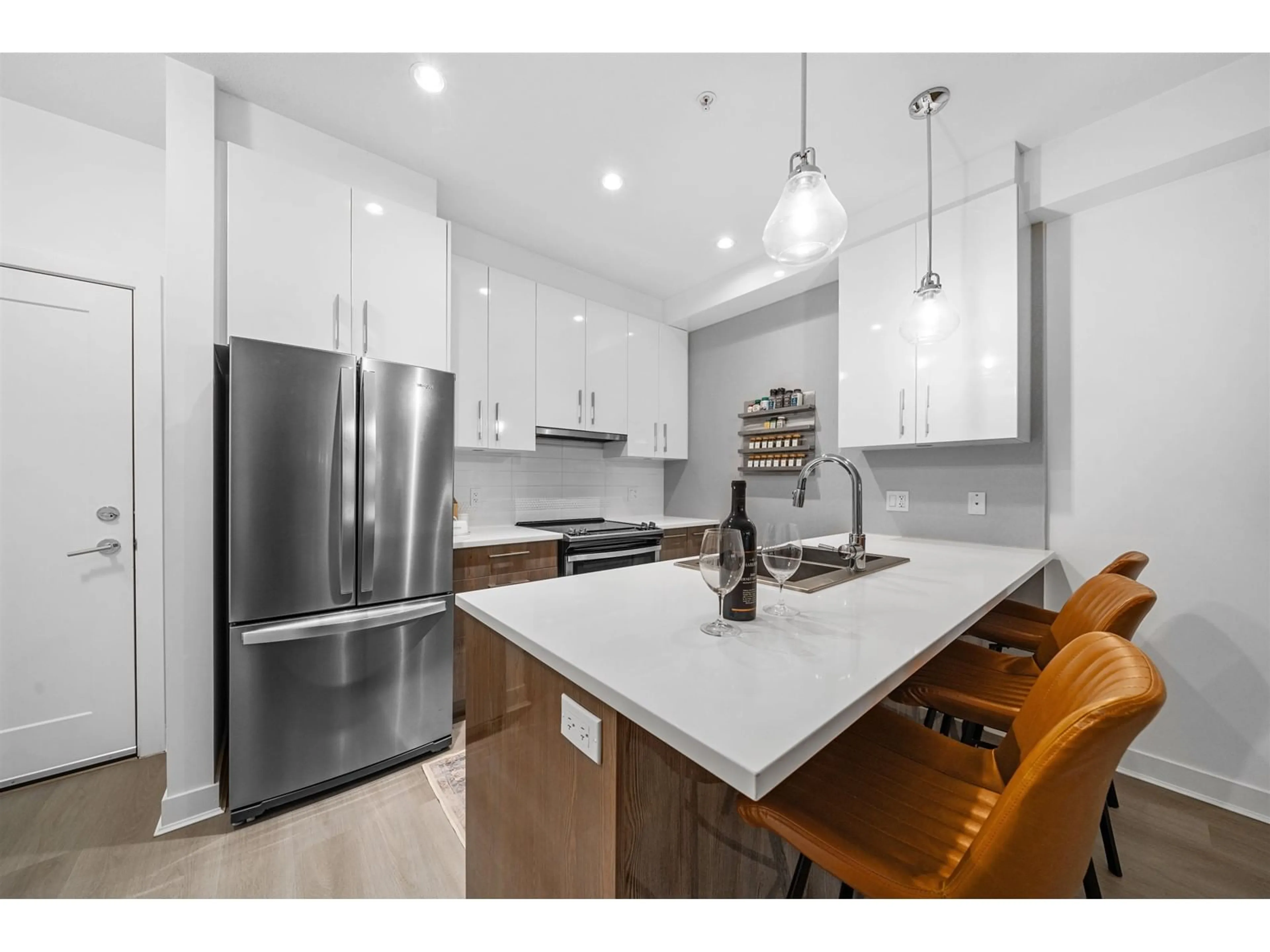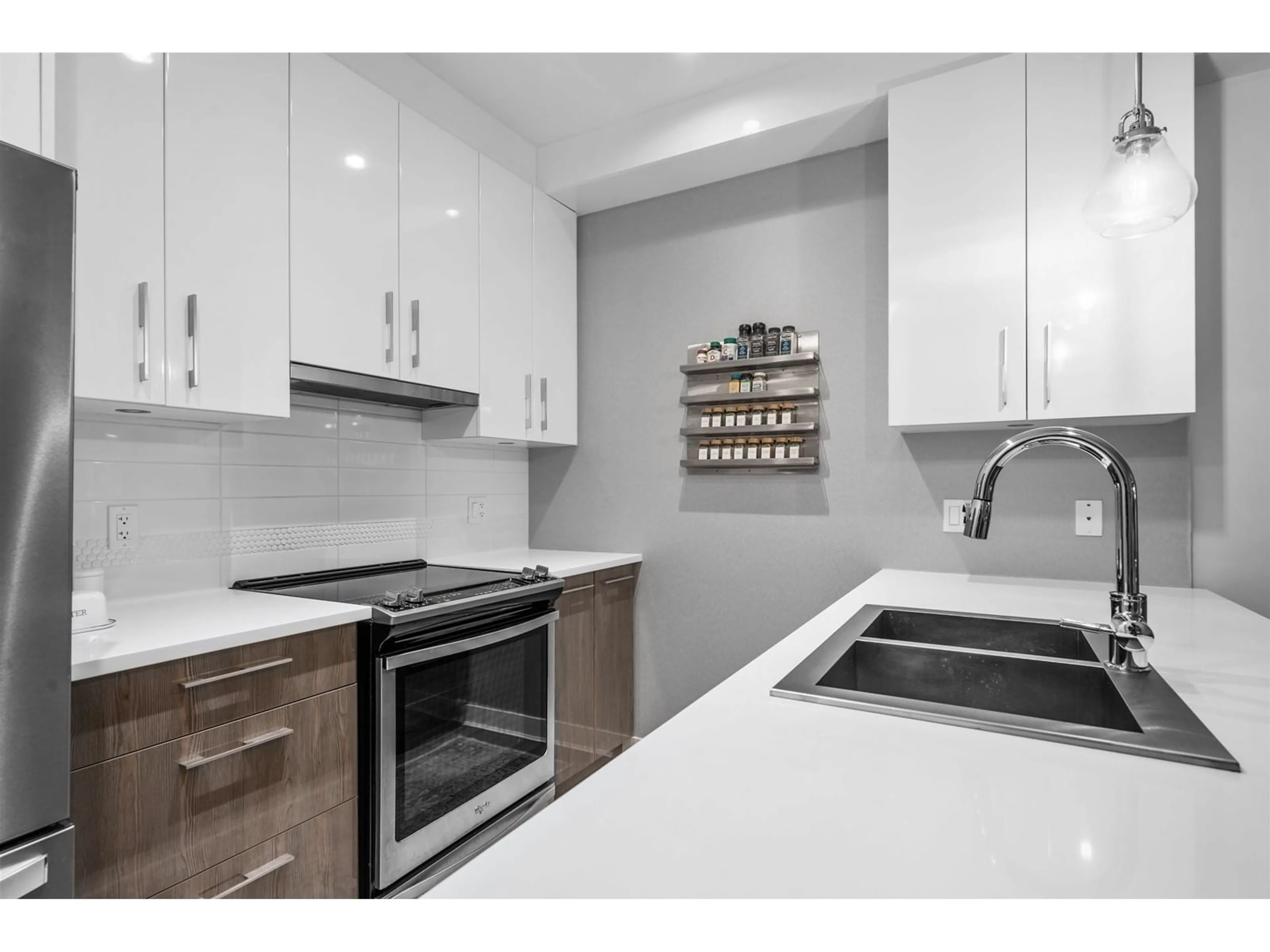113 - 20829 77A, Langley, British Columbia V2Y0Y5
Contact us about this property
Highlights
Estimated ValueThis is the price Wahi expects this property to sell for.
The calculation is powered by our Instant Home Value Estimate, which uses current market and property price trends to estimate your home’s value with a 90% accuracy rate.Not available
Price/Sqft$740/sqft
Est. Mortgage$2,104/mo
Maintenance fees$309/mo
Tax Amount (2024)$2,964/yr
Days On Market9 days
Description
Welcome to "The Wex"! This sleek 1 bed, 1 bath ground-floor unit comes with its own private patio and separate entrance; the perfect mix of privacy and convenience. Inside, 9ft ceilings crank up the open, airy vibe, with modern touches like quartz counters, light laminate floors, white cabinetry, and stainless steel appliances. At 662 sqft, it's spacious and smartly designed, featuring a large laundry room with bonus storage and a luxe 5-piece bath with his-and-hers sinks. The unit comes with a good size storage locker, and you'll enjoy the rare convenience of 2 parking stalls. Best part? You're right across the street from Willoughby Town Centre, putting shops, restaurants, and groceries just steps from home. Come check this one out! (id:39198)
Property Details
Interior
Features
Exterior
Parking
Garage spaces -
Garage type -
Total parking spaces 2
Property History
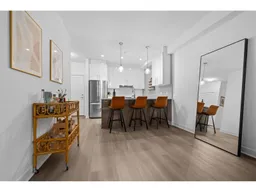 23
23
