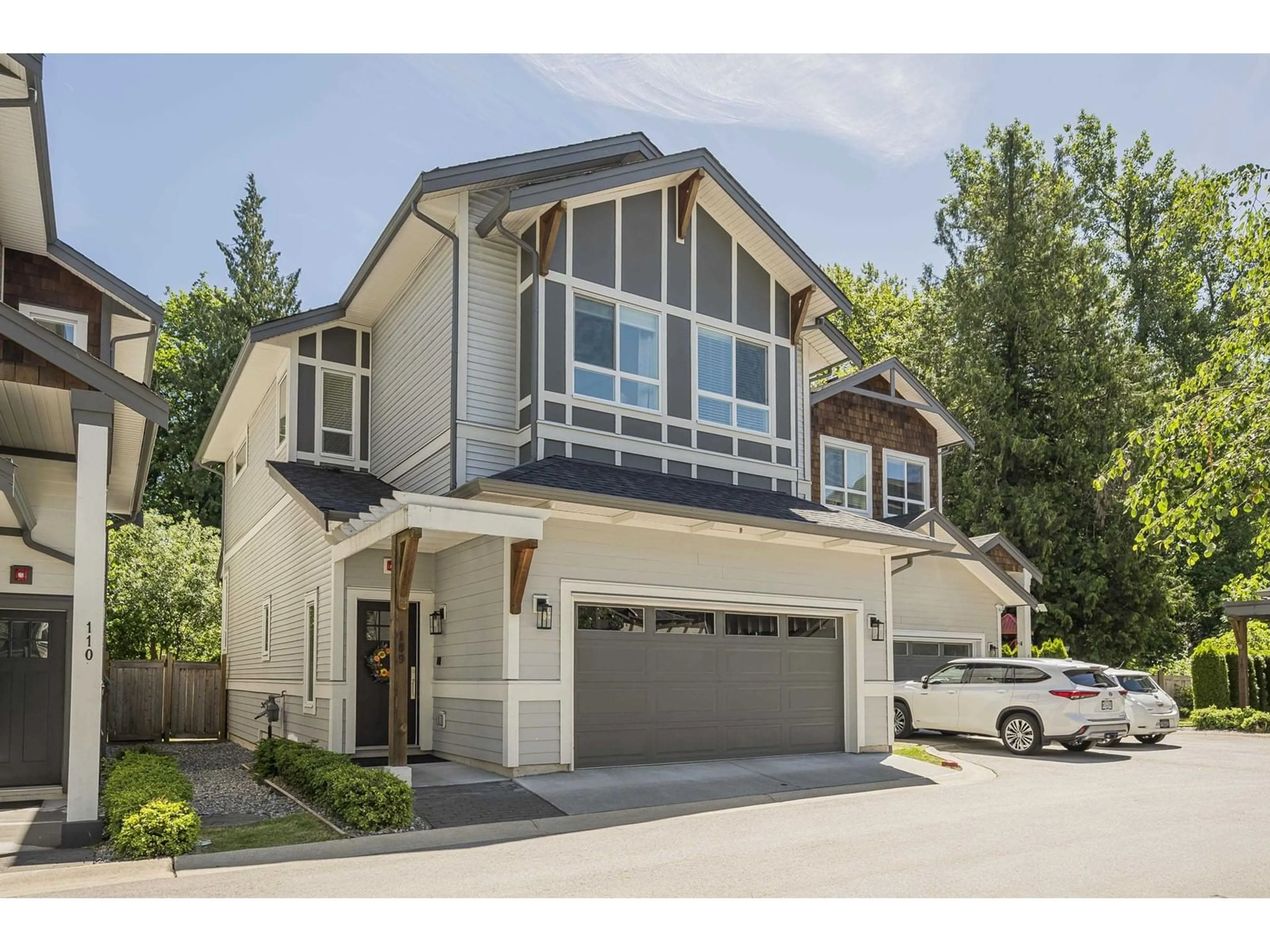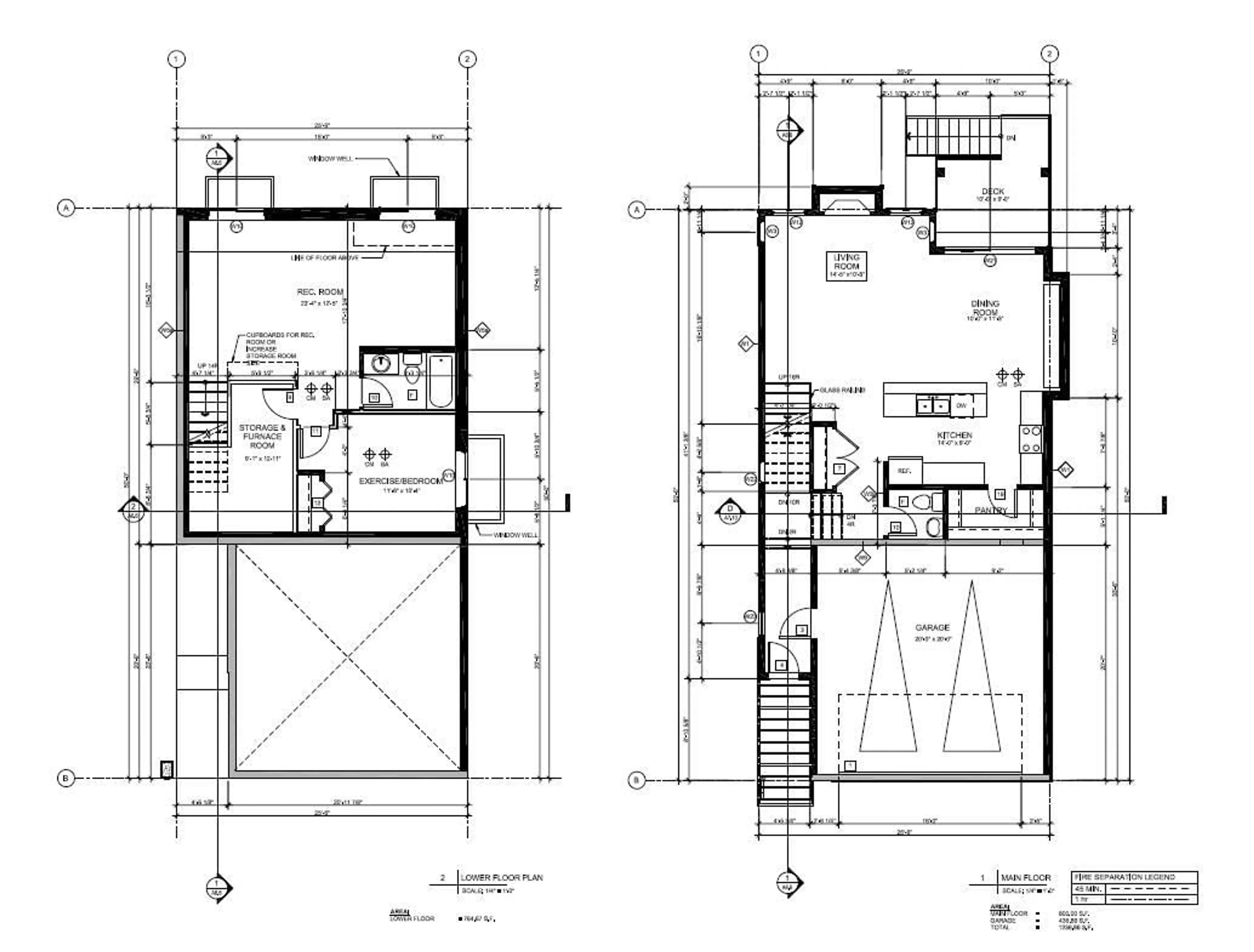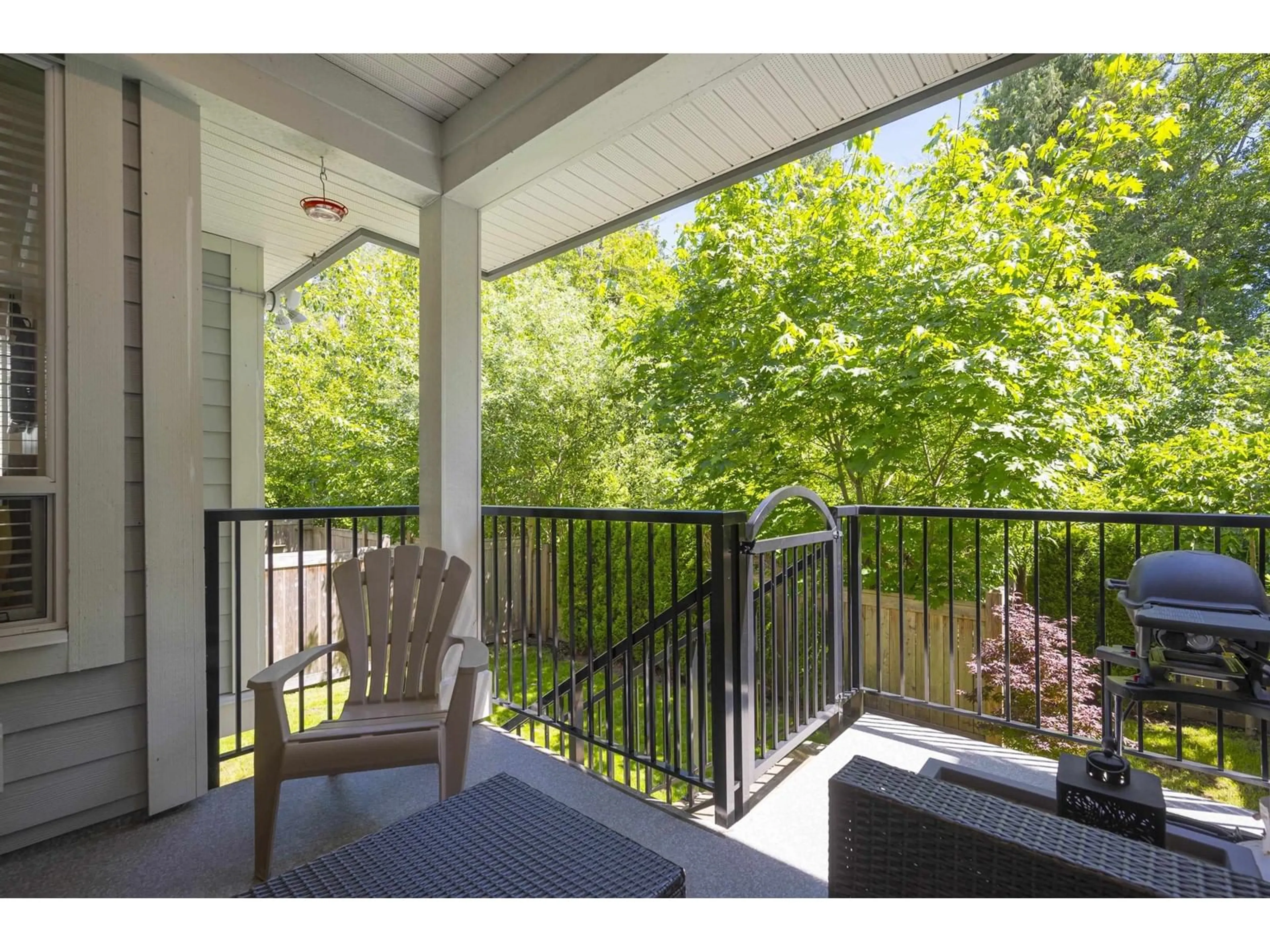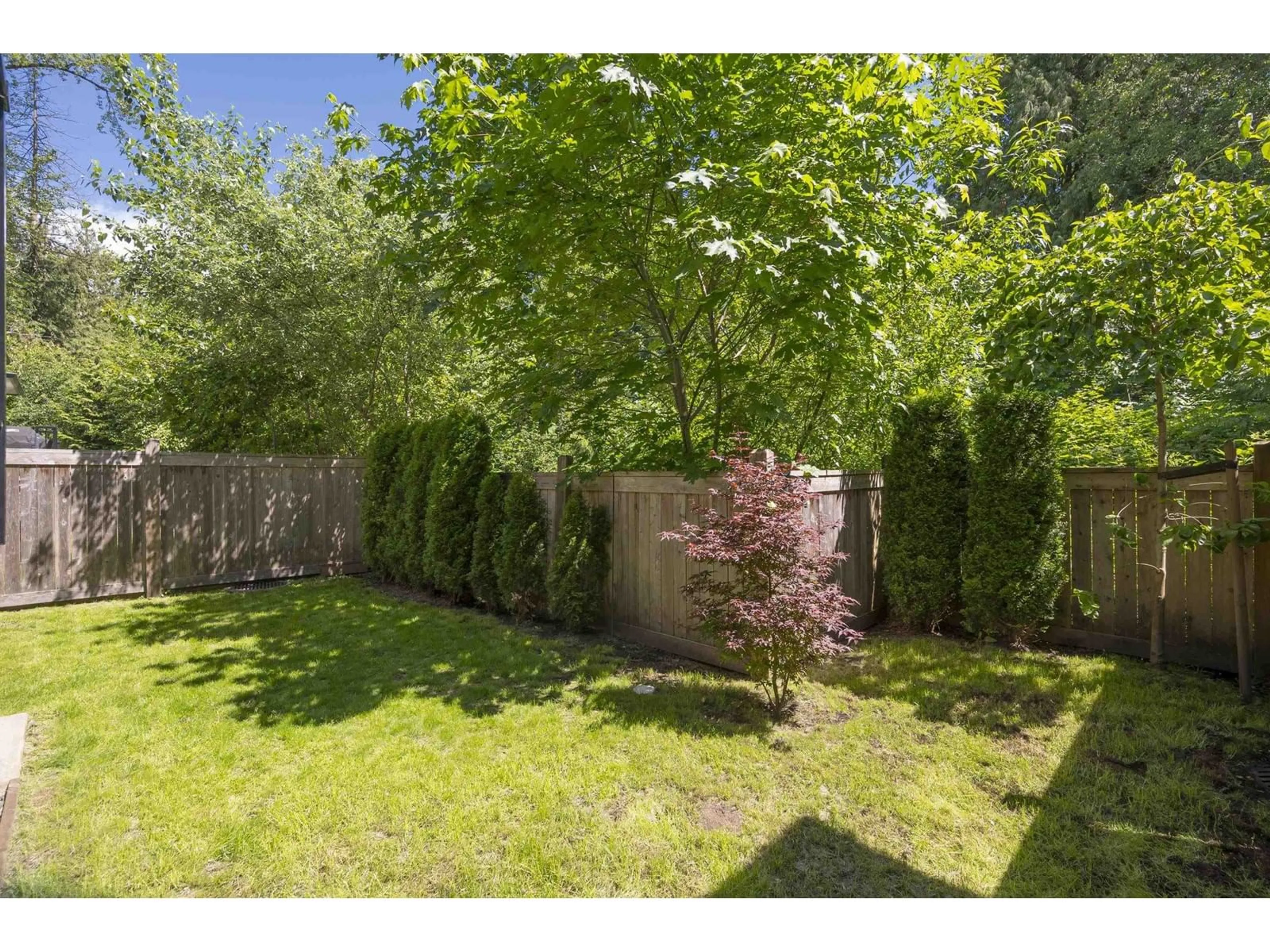109 - 8217 204B, Langley, British Columbia V2Y0V6
Contact us about this property
Highlights
Estimated valueThis is the price Wahi expects this property to sell for.
The calculation is powered by our Instant Home Value Estimate, which uses current market and property price trends to estimate your home’s value with a 90% accuracy rate.Not available
Price/Sqft$501/sqft
Monthly cost
Open Calculator
Description
Welcome to Ironwood Park & this stunning, DETACHED rarely available 2598 sq ft 2 storey with basement townhome! Just move in & enjoy with a spacious, thoughtful layout, 4 bdrms & 4 bthrms. Tons of windows making it nice & bright. Beautiful hardwood through out & a high end kitchen with quartz, S/S appliances including gas, walk in pantry & huge island with seating for 4. Step out to the covered deck backing onto protected green space for the ultimate in privacy. Head up to the 3 bdrms with primary offering a walk in closet & 5 pc spa like ensuite. Down includes rec rm, additional bedroom & another 4 pc bath. Double garage with polyaspartic floor coating. Great neighbours in a family friendly community with walking distance to all amenities & trails right outside your door. Call today! (id:39198)
Property Details
Interior
Features
Exterior
Parking
Garage spaces -
Garage type -
Total parking spaces 2
Condo Details
Inclusions
Property History
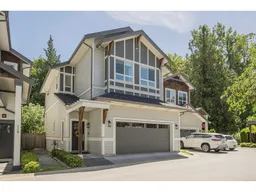 40
40
