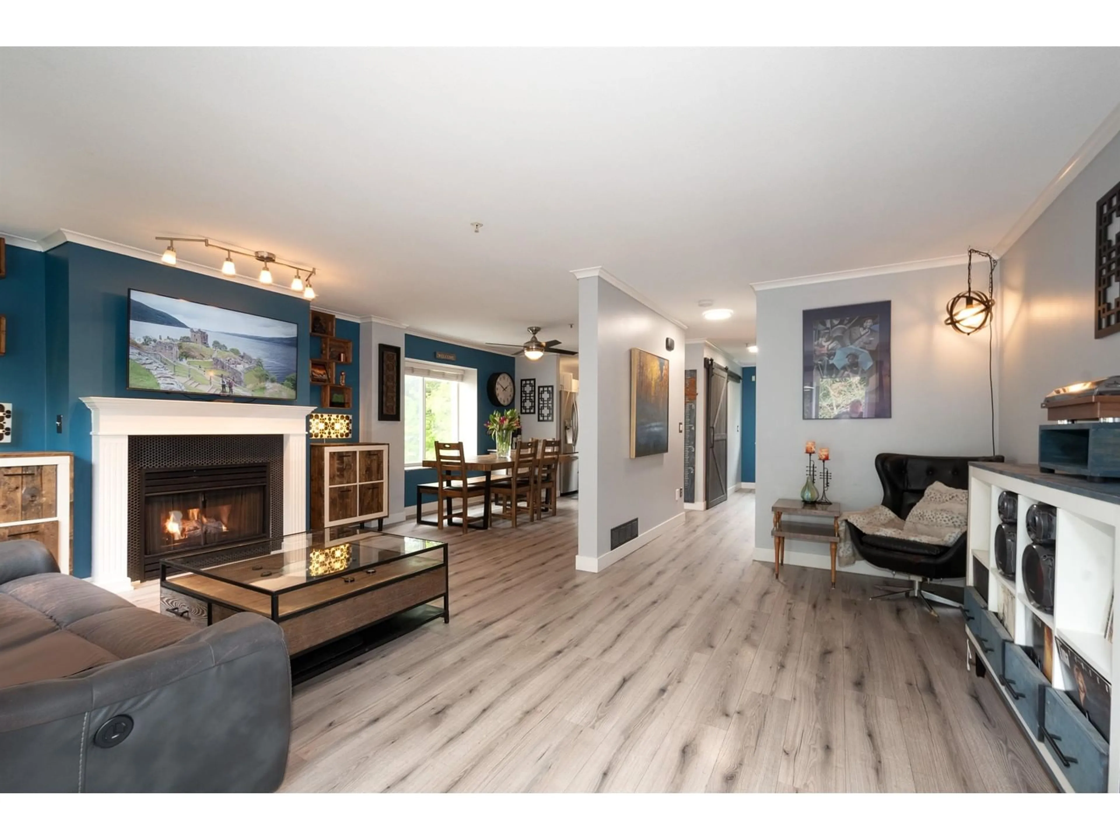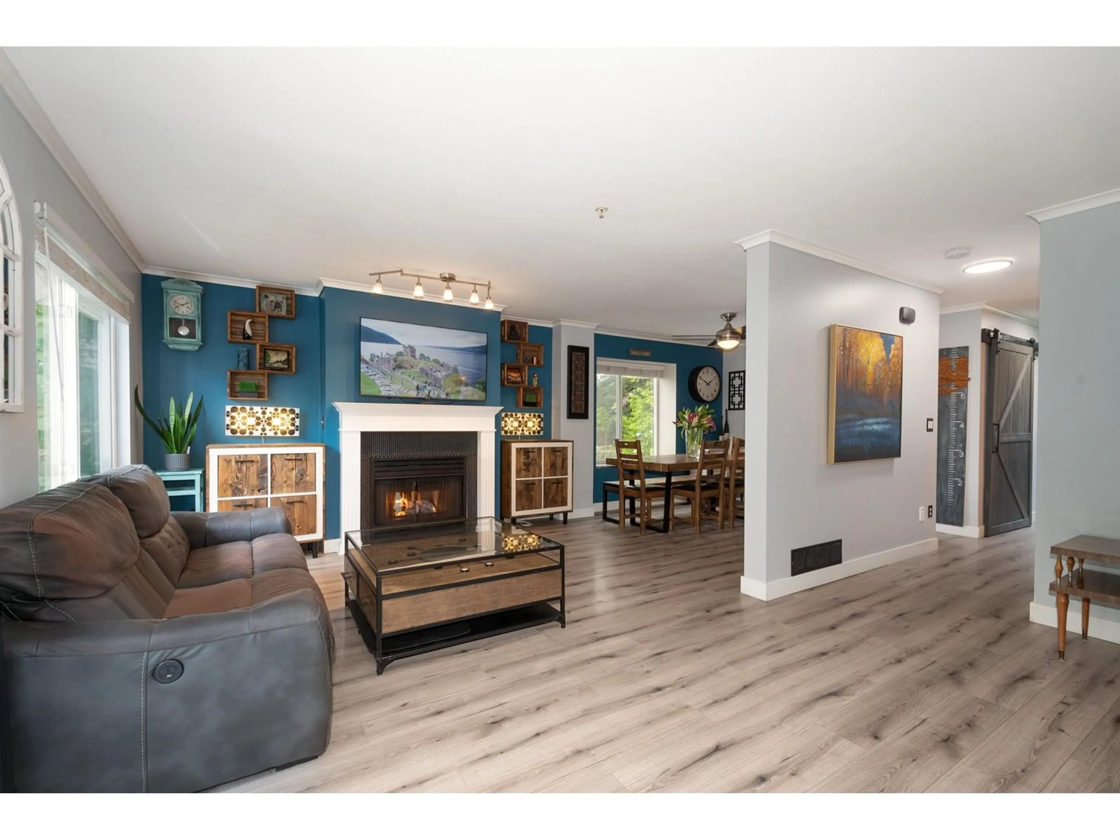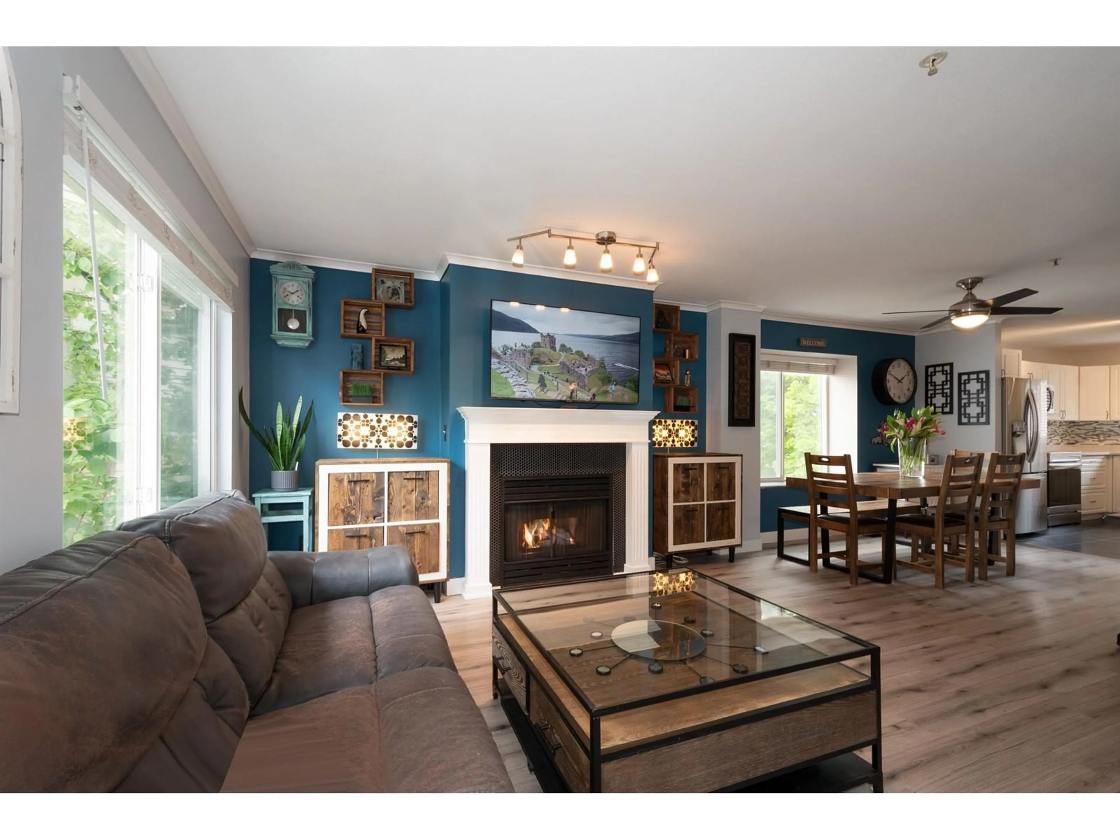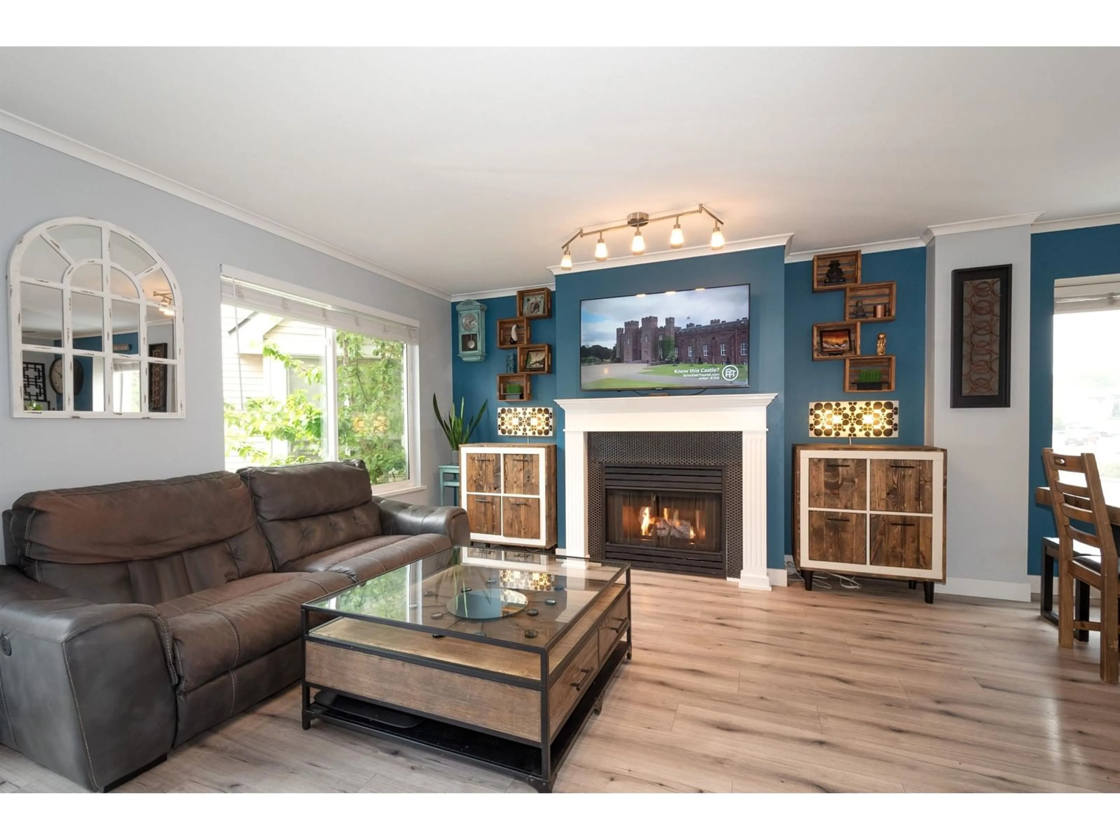10 - 19948 WILLOUGHBY, Langley, British Columbia V2Y1M6
Contact us about this property
Highlights
Estimated ValueThis is the price Wahi expects this property to sell for.
The calculation is powered by our Instant Home Value Estimate, which uses current market and property price trends to estimate your home’s value with a 90% accuracy rate.Not available
Price/Sqft$410/sqft
Est. Mortgage$3,435/mo
Maintenance fees$514/mo
Tax Amount (2024)$3,905/yr
Days On Market5 days
Description
Imagine sipping your morning coffee, or evening glass of wine with friends and family on your West facing private serene courtyard Patio, while walking out to your gated yard to a playground & greenspace! Unique, large, bright 4 Bedroom / 3 Bathroom end unit TOWNHOME, roughly 2000SF in super prime Willoughby location. Curl up to the cozy gas Fireplace in your bright spacious living room, leading to a beautifully updated well laid out kitchen, plus dining rm & bonus sunny balcony complete the main floor. Relax in your top floor private Primary oasis suite with vaulted ceilings & walkin closet. Attached Private garage/storage & extra parking included too! Pets & Rentals ok. Short walk to Willoughby Mall/ Earles/Haven, many Parks & Schools plus the future SKYTRAIN Station! First Public Opens this Sat & Sun, May 3rd & 4th from 2-4PM. (id:39198)
Property Details
Interior
Features
Exterior
Parking
Garage spaces -
Garage type -
Total parking spaces 2
Condo Details
Amenities
Laundry - In Suite
Inclusions
Property History
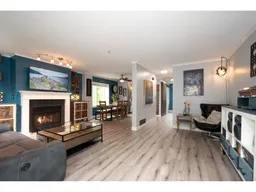 36
36
